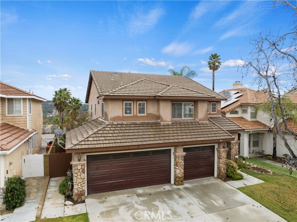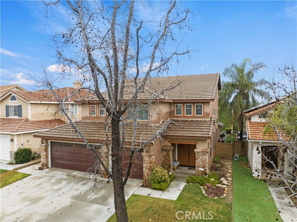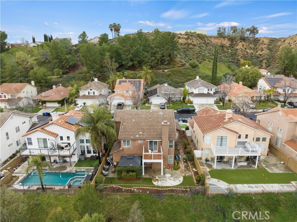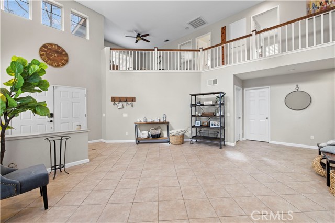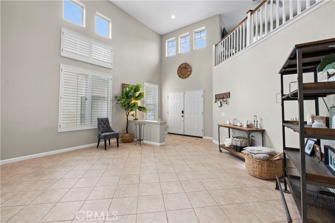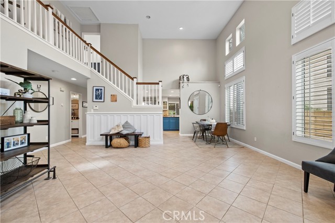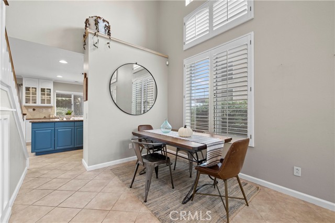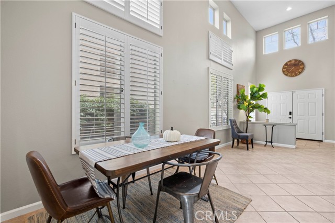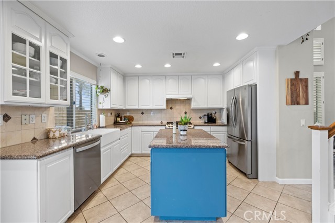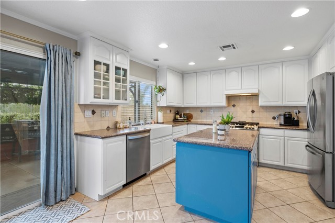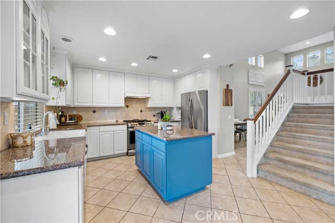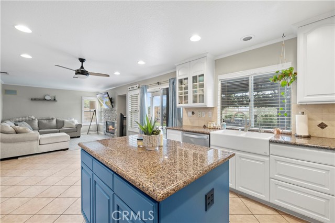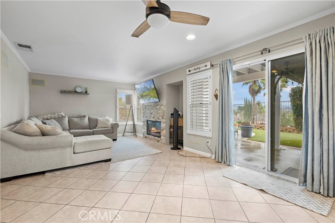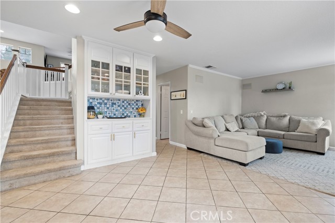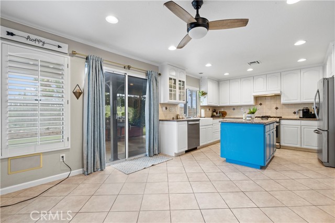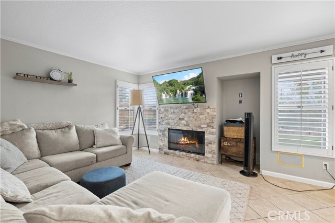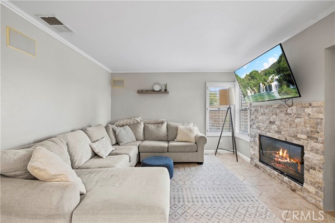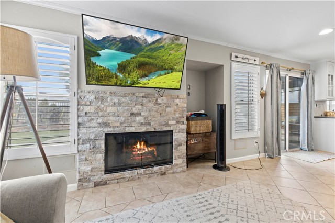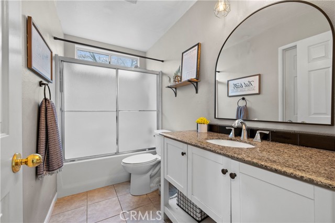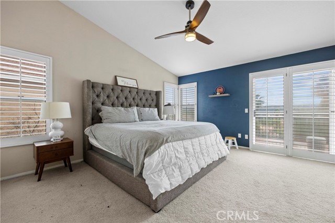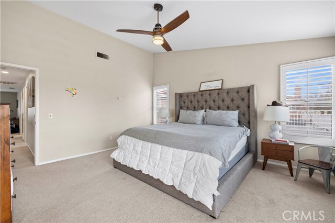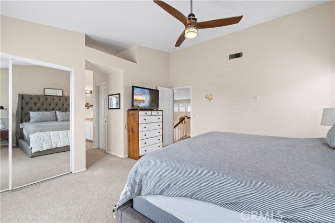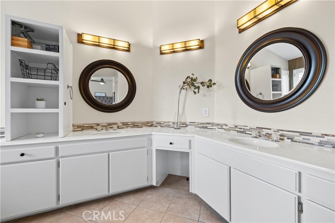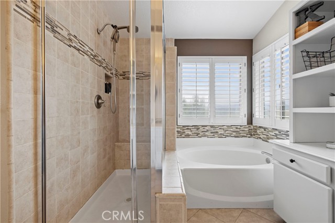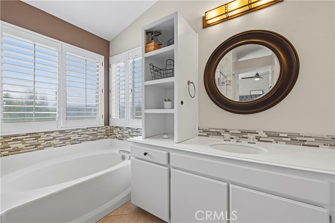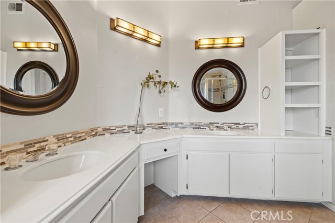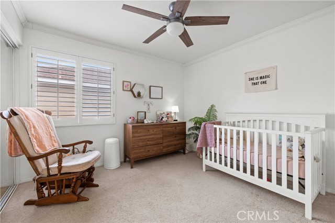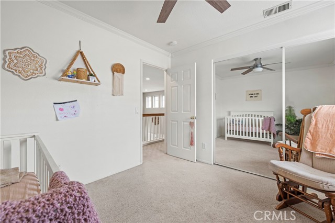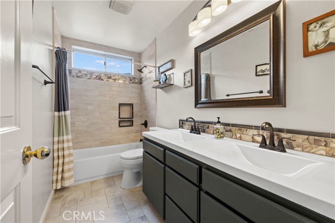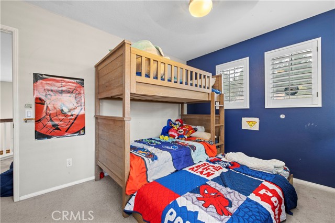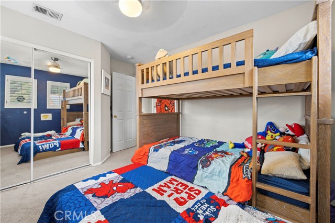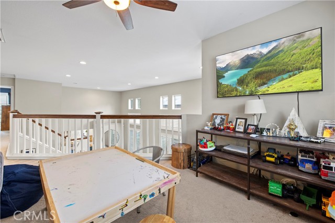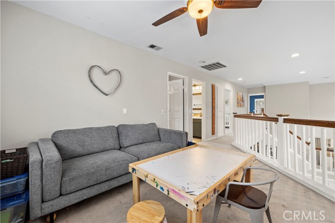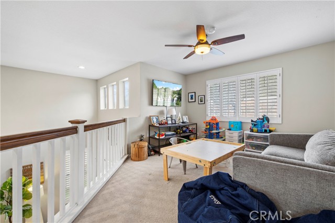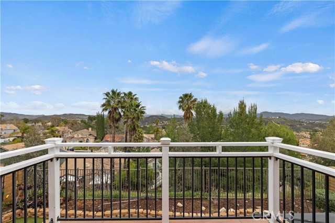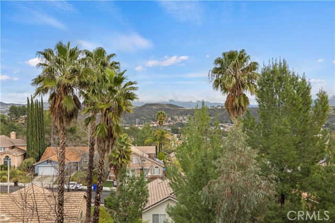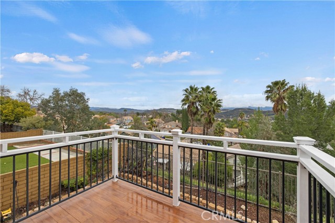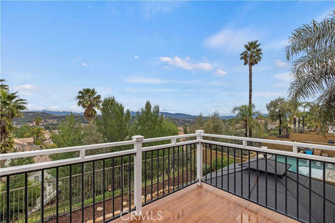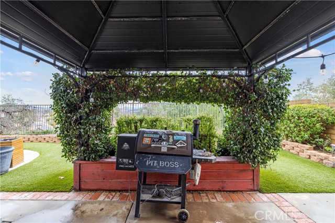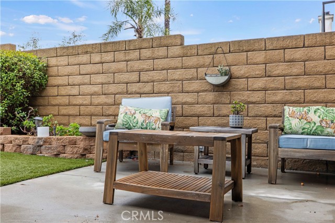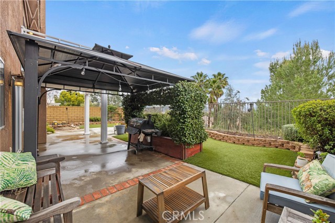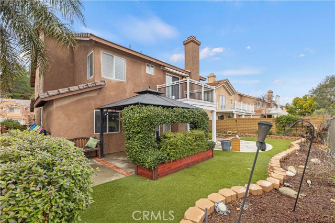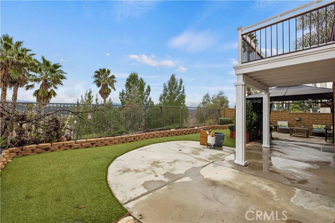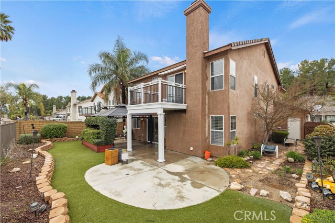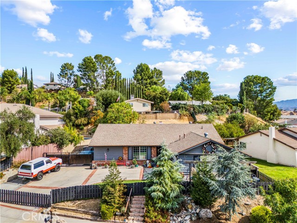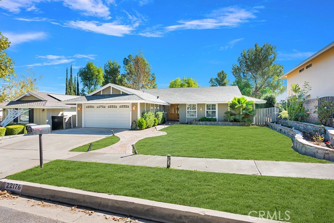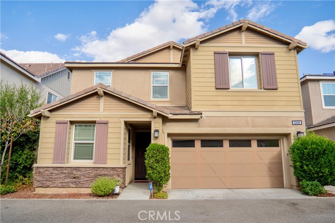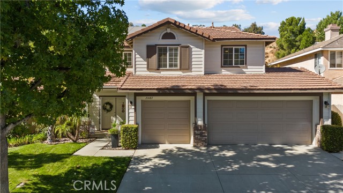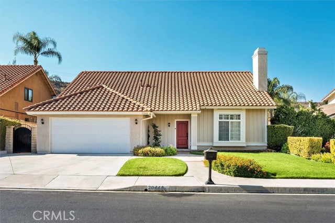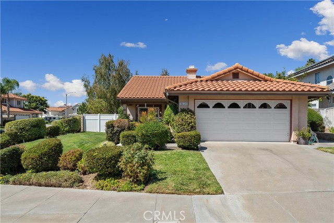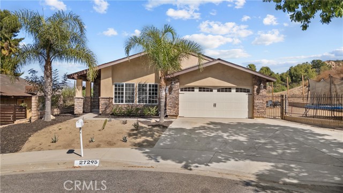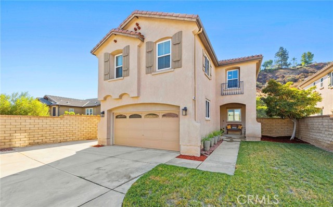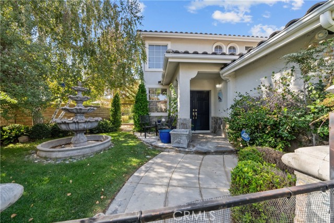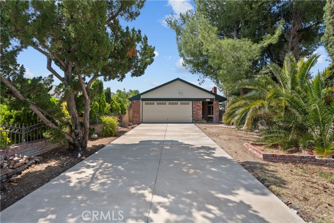27674 Ron Ridge Drive
Saugus, CA 91350
Sold
Welcome to your dream home! This exquisite 4-bedroom residence with a loft is a haven of comfort and style, offering a perfect blend of luxury and functionality. Located in a highly sought-after neighborhood, this property boasts breathtaking views that stretch as far as the eye can see. As you step through the front door, you are greeted by a spacious and inviting living space that seamlessly connects to the updated kitchen. The kitchen featuring modern appliances, granite countertops, and ample storage space. One of the unique highlights of this home is the convenience of a full bedroom and bath on the main floor, providing flexibility for guests or multigenerational living. The well-appointed bedrooms, including the loft, offer comfort and tranquility, providing the perfect retreat at the end of the day. The three-car garage provides ample space for parking and storage, ensuring that both your vehicles and belongings are well taken care of. Additionally, the meticulously landscaped backyard is a true oasis, offering a serene setting for relaxation and outdoor activities. Take in the stunning views from the comfort of your own backyard, creating a peaceful and private escape. With its thoughtful design, modern amenities, and panoramic views, it's a place where memories are made and dreams are realized. Don't miss the opportunity to make this house your home and experience the epitome of luxurious living.
PROPERTY INFORMATION
| MLS # | SR24029855 | Lot Size | 4,672 Sq. Ft. |
| HOA Fees | $56/Monthly | Property Type | Single Family Residence |
| Price | $ 915,000
Price Per SqFt: $ 414 |
DOM | 652 Days |
| Address | 27674 Ron Ridge Drive | Type | Residential |
| City | Saugus | Sq.Ft. | 2,208 Sq. Ft. |
| Postal Code | 91350 | Garage | 3 |
| County | Los Angeles | Year Built | 1993 |
| Bed / Bath | 4 / 3 | Parking | 3 |
| Built In | 1993 | Status | Closed |
| Sold Date | 2024-03-29 |
INTERIOR FEATURES
| Has Laundry | Yes |
| Laundry Information | Individual Room, Inside |
| Has Fireplace | Yes |
| Fireplace Information | Family Room |
| Has Appliances | Yes |
| Kitchen Appliances | Dishwasher, Disposal, Gas Oven, Gas Range, Gas Water Heater, Water Heater |
| Kitchen Information | Granite Counters, Kitchen Island, Kitchen Open to Family Room |
| Kitchen Area | Area, Dining Room |
| Has Heating | Yes |
| Heating Information | Central |
| Room Information | Family Room, Kitchen, Laundry, Living Room, Loft, Main Floor Bedroom, Primary Bathroom, Primary Bedroom, Walk-In Closet |
| Has Cooling | Yes |
| Cooling Information | Central Air |
| Flooring Information | Carpet, Tile |
| InteriorFeatures Information | Built-in Features, Ceiling Fan(s), Granite Counters, High Ceilings, Open Floorplan, Recessed Lighting |
| EntryLocation | Front |
| Entry Level | 1 |
| Has Spa | Yes |
| SpaDescription | Association |
| WindowFeatures | Plantation Shutters, Screens |
| SecuritySafety | Smoke Detector(s) |
| Bathroom Information | Bathtub, Shower, Shower in Tub, Closet in bathroom, Double sinks in bath(s), Double Sinks in Primary Bath, Exhaust fan(s), Separate tub and shower |
| Main Level Bedrooms | 1 |
| Main Level Bathrooms | 1 |
EXTERIOR FEATURES
| Roof | Concrete |
| Has Pool | No |
| Pool | Association |
| Has Patio | Yes |
| Patio | Concrete, Covered |
| Has Sprinklers | Yes |
WALKSCORE
MAP
MORTGAGE CALCULATOR
- Principal & Interest:
- Property Tax: $976
- Home Insurance:$119
- HOA Fees:$56
- Mortgage Insurance:
PRICE HISTORY
| Date | Event | Price |
| 02/21/2024 | Pending | $915,000 |
| 02/12/2024 | Listed | $915,000 |

Topfind Realty
REALTOR®
(844)-333-8033
Questions? Contact today.
Interested in buying or selling a home similar to 27674 Ron Ridge Drive?
Saugus Similar Properties
Listing provided courtesy of Eric White, RE/MAX of Santa Clarita. Based on information from California Regional Multiple Listing Service, Inc. as of #Date#. This information is for your personal, non-commercial use and may not be used for any purpose other than to identify prospective properties you may be interested in purchasing. Display of MLS data is usually deemed reliable but is NOT guaranteed accurate by the MLS. Buyers are responsible for verifying the accuracy of all information and should investigate the data themselves or retain appropriate professionals. Information from sources other than the Listing Agent may have been included in the MLS data. Unless otherwise specified in writing, Broker/Agent has not and will not verify any information obtained from other sources. The Broker/Agent providing the information contained herein may or may not have been the Listing and/or Selling Agent.
