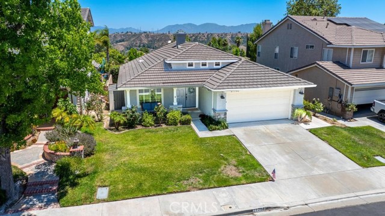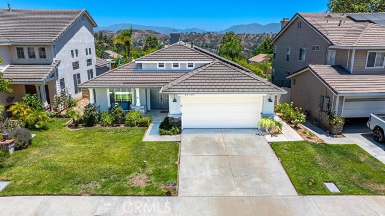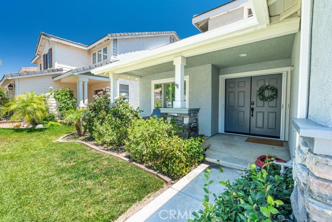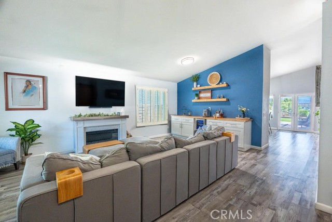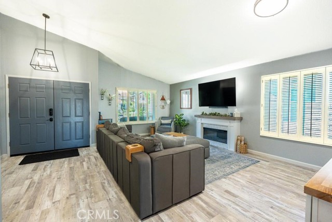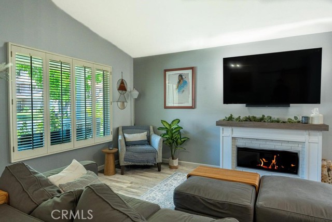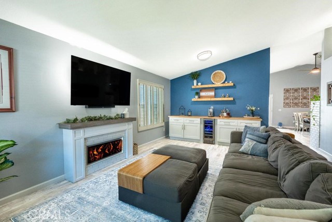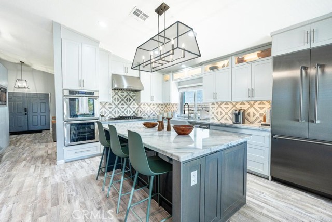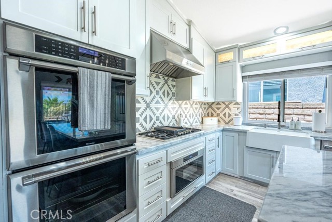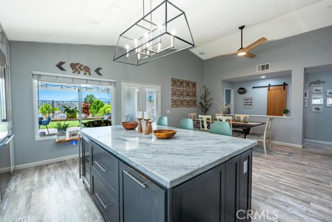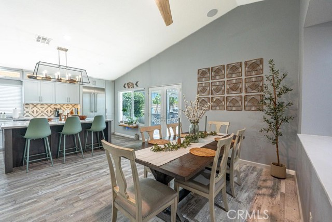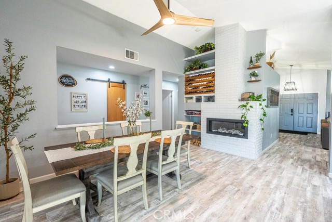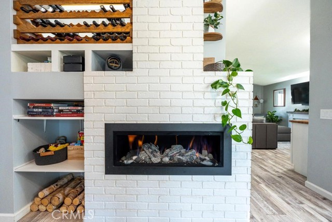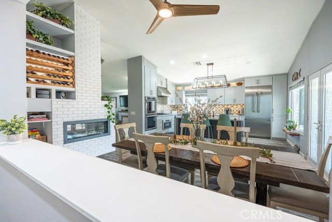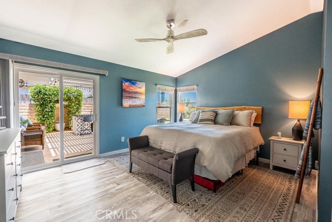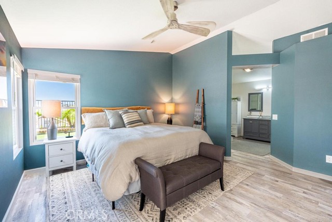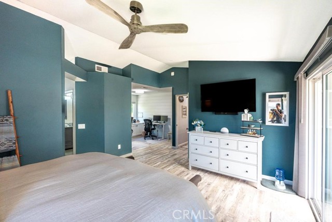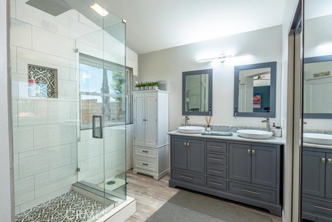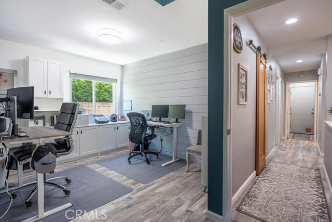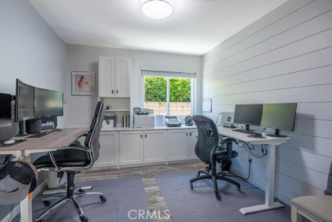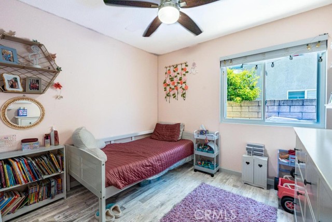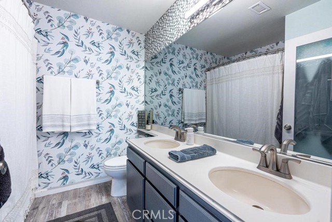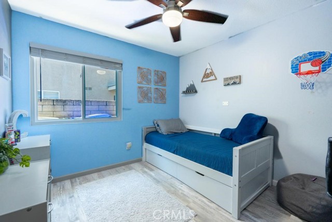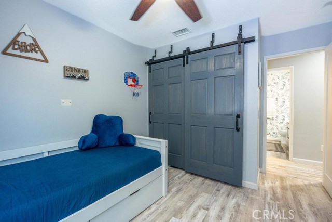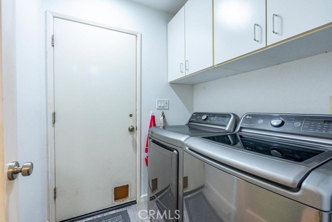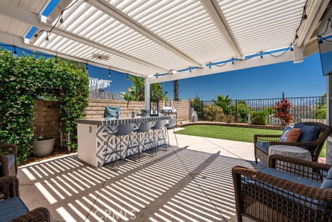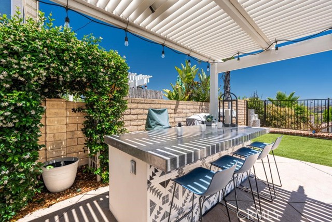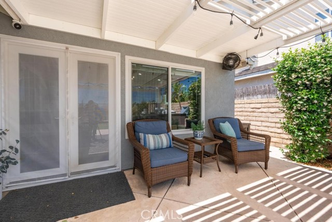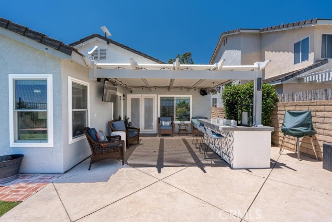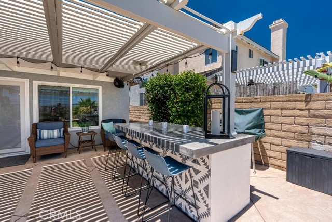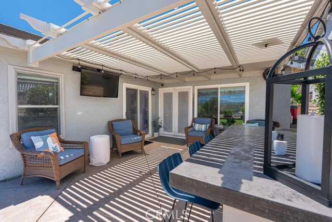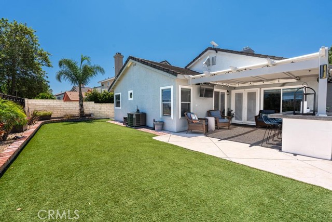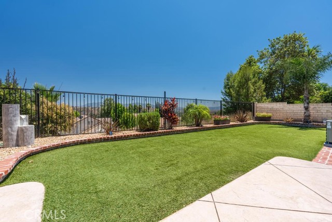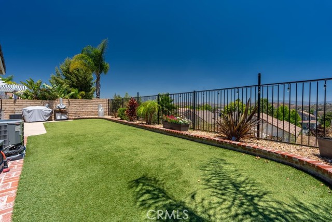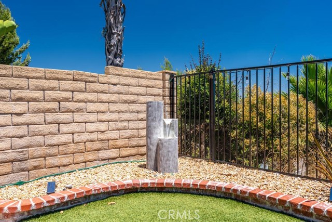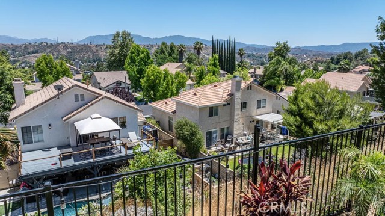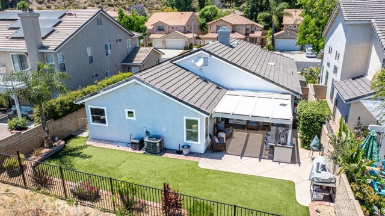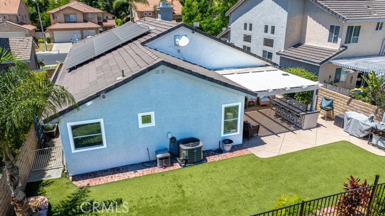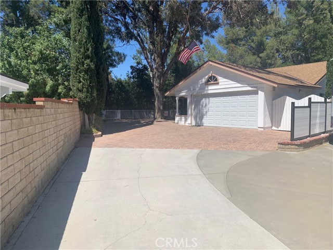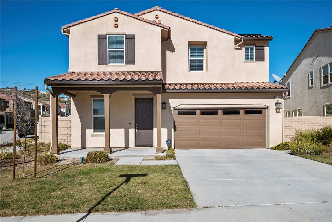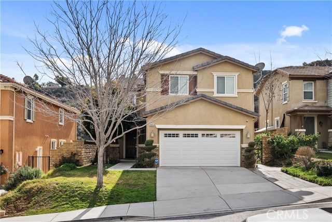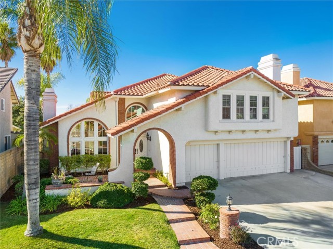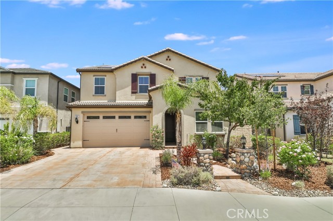27708 Ron Ridge Drive
Saugus, CA 91350
Sold
Prepare to be truly impressed by this highly remodeled single story home with Views of the valley! To say homes like this are rare is an understatement, as the pride of ownership and quality of the recent improvements is simply stunning. All doors, windows and sliders have been replaced. HVAC has been replaced with a much more efficient 4-ton unit. The kitchen is a showplace with custom soft closing cabinets, marble counters, amazing backsplash, Thermador stainless appliances, wine fridge and more. The high ceilings have been enhanced by removing the pony wall and fully utilizing the space for cabinets. The linear floating fireplace has been redone. Newer laminate floors throughout and the primary bathroom is a complete redo in current colors and finishes. Truly spectacular throughout and when you go outside and see the views it completes the picture. Though it shows 4 bedrooms on title the seller has opened up the 4th room making it a retreat off the Primary Bedroom with nice built-ins – used as a home office. Excellent curb appeal and turf in the yard with a gorgeous BBQ cook station. Nothing to do but move in and watch the sun set!
PROPERTY INFORMATION
| MLS # | SR24134409 | Lot Size | 4,983 Sq. Ft. |
| HOA Fees | $56/Monthly | Property Type | Single Family Residence |
| Price | $ 899,900
Price Per SqFt: $ 509 |
DOM | 510 Days |
| Address | 27708 Ron Ridge Drive | Type | Residential |
| City | Saugus | Sq.Ft. | 1,769 Sq. Ft. |
| Postal Code | 91350 | Garage | 2 |
| County | Los Angeles | Year Built | 1994 |
| Bed / Bath | 3 / 2 | Parking | 2 |
| Built In | 1994 | Status | Closed |
| Sold Date | 2024-08-08 |
INTERIOR FEATURES
| Has Laundry | Yes |
| Laundry Information | Inside |
| Has Fireplace | Yes |
| Fireplace Information | Family Room, Living Room |
| Has Appliances | Yes |
| Kitchen Appliances | Barbecue, Built-In Range, Dishwasher, Double Oven, Gas Oven, Gas Range, Microwave, Refrigerator |
| Kitchen Information | Kitchen Island, Kitchen Open to Family Room, Remodeled Kitchen, Stone Counters |
| Kitchen Area | Area |
| Has Heating | Yes |
| Heating Information | Central |
| Room Information | All Bedrooms Down, Family Room, Kitchen, Living Room, Main Floor Bedroom, Main Floor Primary Bedroom, Primary Bathroom, Primary Bedroom, Office, Walk-In Closet |
| Has Cooling | Yes |
| Cooling Information | Central Air |
| Flooring Information | Bamboo, Tile |
| InteriorFeatures Information | Built-in Features, High Ceilings, Home Automation System, Open Floorplan, Recessed Lighting, Storage |
| EntryLocation | 1 |
| Entry Level | 1 |
| Has Spa | Yes |
| SpaDescription | Association |
| Main Level Bedrooms | 3 |
| Main Level Bathrooms | 2 |
EXTERIOR FEATURES
| Has Pool | No |
| Pool | Association |
| Has Patio | Yes |
| Patio | Covered |
| Has Sprinklers | Yes |
WALKSCORE
MAP
MORTGAGE CALCULATOR
- Principal & Interest:
- Property Tax: $960
- Home Insurance:$119
- HOA Fees:$56
- Mortgage Insurance:
PRICE HISTORY
| Date | Event | Price |
| 07/18/2024 | Pending | $899,900 |
| 07/13/2024 | Price Change | $899,900 (-2.71%) |
| 07/02/2024 | Listed | $925,000 |

Topfind Realty
REALTOR®
(844)-333-8033
Questions? Contact today.
Interested in buying or selling a home similar to 27708 Ron Ridge Drive?
Saugus Similar Properties
Listing provided courtesy of Neal Weichel, RE/MAX of Santa Clarita. Based on information from California Regional Multiple Listing Service, Inc. as of #Date#. This information is for your personal, non-commercial use and may not be used for any purpose other than to identify prospective properties you may be interested in purchasing. Display of MLS data is usually deemed reliable but is NOT guaranteed accurate by the MLS. Buyers are responsible for verifying the accuracy of all information and should investigate the data themselves or retain appropriate professionals. Information from sources other than the Listing Agent may have been included in the MLS data. Unless otherwise specified in writing, Broker/Agent has not and will not verify any information obtained from other sources. The Broker/Agent providing the information contained herein may or may not have been the Listing and/or Selling Agent.
