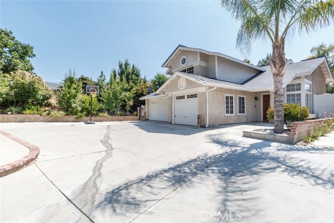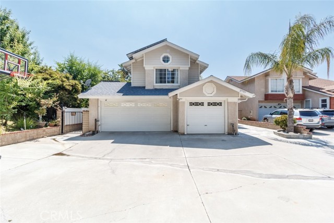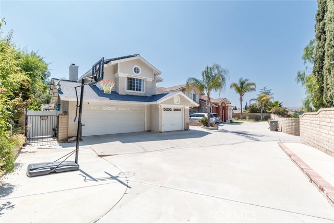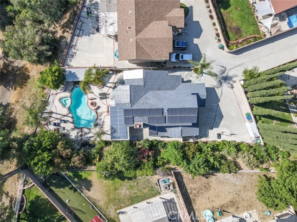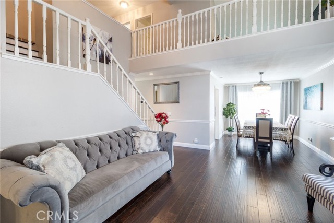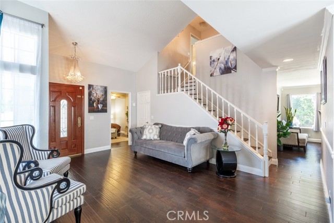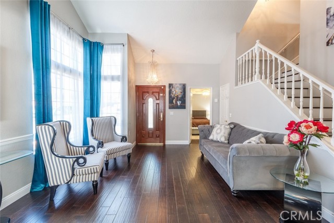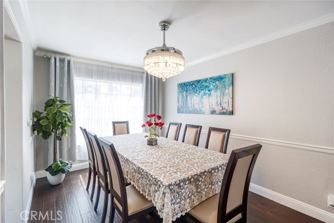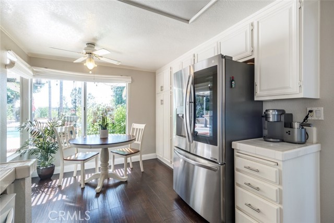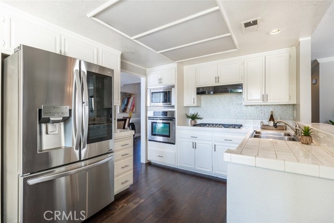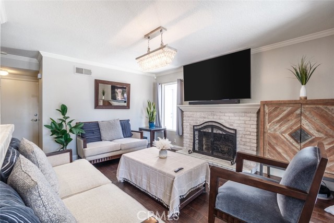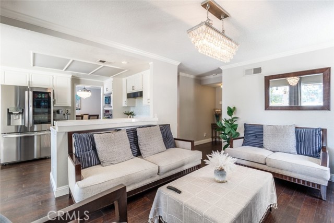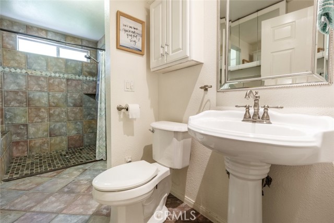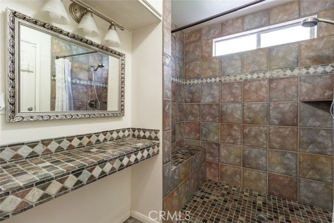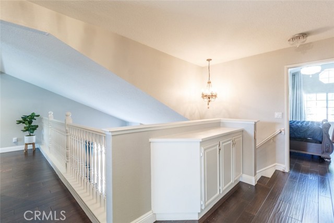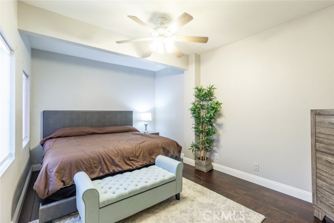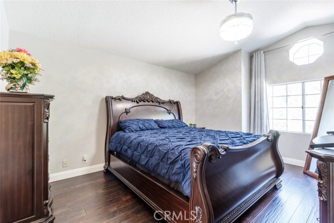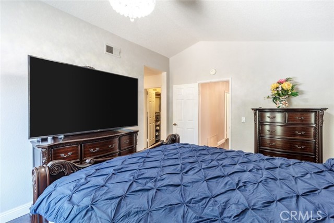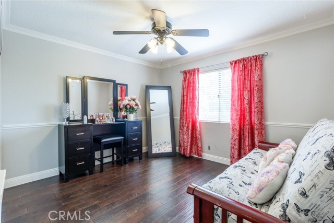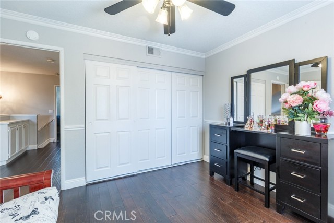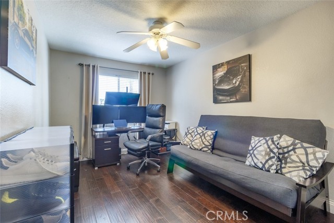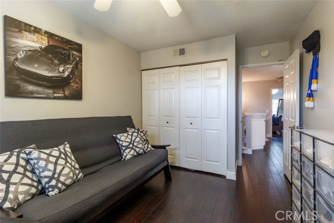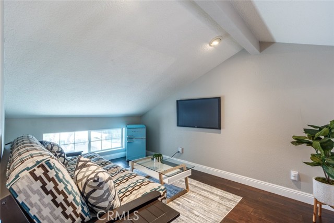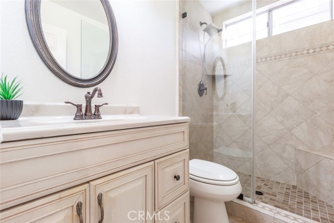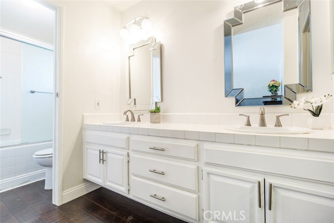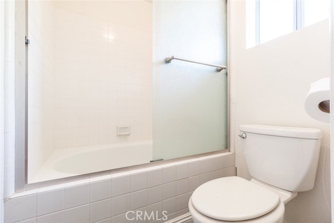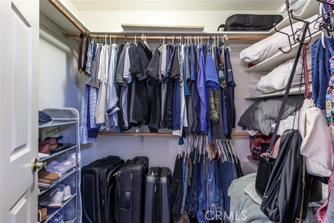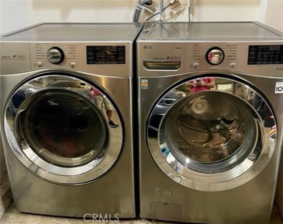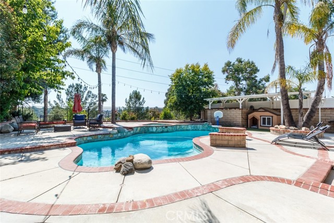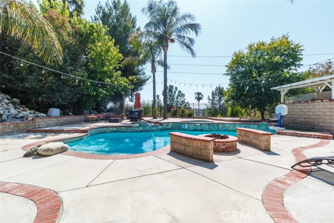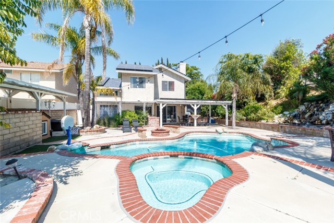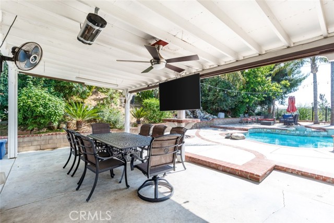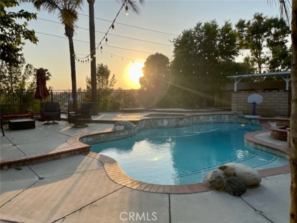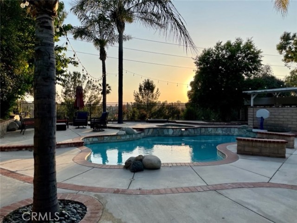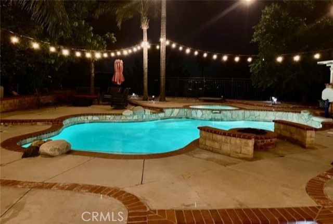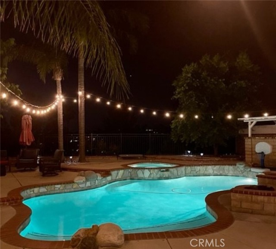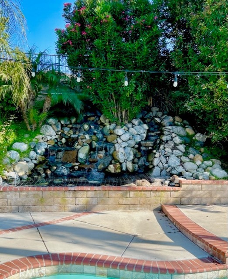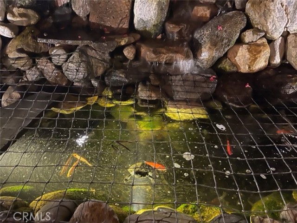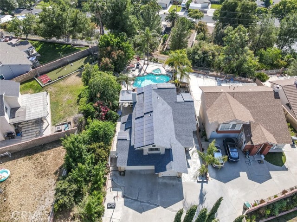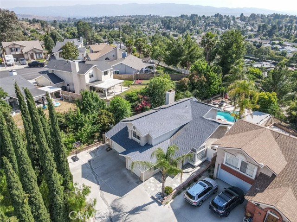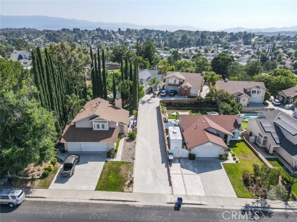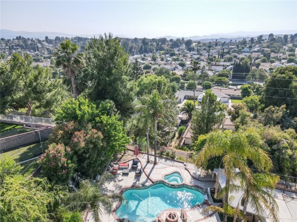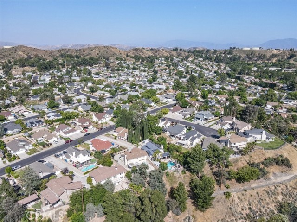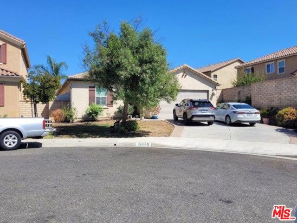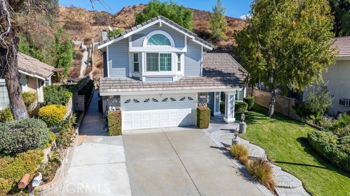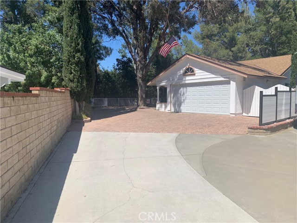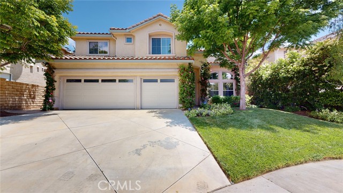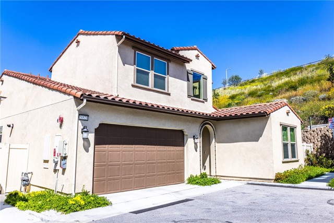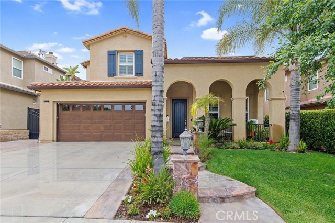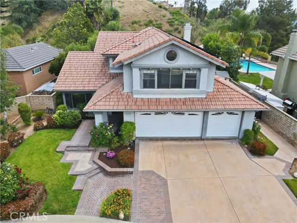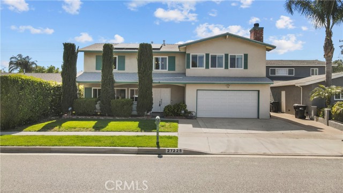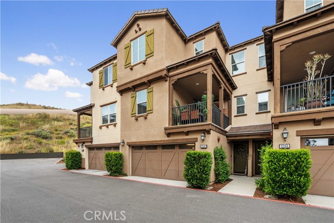27717 Spandau Drive
Saugus, CA 91350
Sold
Exquisite Home with Captivating Views in Santa Clarita! This stunning two-story residence boasts 4 bedrooms, 3 bathrooms, and a conveniently attached 2-car garage. As you step inside, prepare to be greeted by an elegant formal sitting area, seamlessly transitioning into a spacious dining area, adorned with large windows that flood the space with abundant natural light. A true gem of this home is the main level bedroom, serving as the perfect guest retreat. Indulge in the cozy family room, complete with a charming gas fireplace, while the kitchen awaits with its tasteful tile countertops, a delightful breakfast nook, and ample cabinet space for all your storage needs. As you glide through the sliding glass door from the family room, an entertainer's dream backyard unfolds before you. Discover a magnificent BBQ grill, a serene koi fish pond with a delightful turtle companion, and a mesmerizing waterfall, enhancing the overall ambiance. The outdoor oasis further boasts a heated pool, an inviting spa, and a captivating firepit with ample seating for unforgettable gatherings. Additionally, the backyard is adorned with a variety of fruit trees, including orange, lime, peach, and cherry, creating a vibrant and refreshing atmosphere. The second level of this remarkable home unveils three additional bedrooms, offering comfortable and private spaces for all along with a loft area as a bonus. Two full bathrooms accompany these bedrooms, ensuring convenience and versatility. On the main level, a third bathroom with a stand-up shower awaits, providing easy access for guests after a refreshing dip in the pool. Get ready to embrace the epitome of luxury living in this remarkable Santa Clarita residence, where breathtaking views and exceptional amenities await your arrival.
PROPERTY INFORMATION
| MLS # | GD23117180 | Lot Size | 17,415 Sq. Ft. |
| HOA Fees | $0/Monthly | Property Type | Single Family Residence |
| Price | $ 925,000
Price Per SqFt: $ 551 |
DOM | 757 Days |
| Address | 27717 Spandau Drive | Type | Residential |
| City | Saugus | Sq.Ft. | 1,680 Sq. Ft. |
| Postal Code | 91350 | Garage | 2 |
| County | Los Angeles | Year Built | 1988 |
| Bed / Bath | 4 / 3 | Parking | 2 |
| Built In | 1988 | Status | Closed |
| Sold Date | 2023-07-28 |
INTERIOR FEATURES
| Has Laundry | Yes |
| Laundry Information | Inside |
| Has Fireplace | Yes |
| Fireplace Information | Family Room |
| Kitchen Information | Tile Counters |
| Has Heating | Yes |
| Heating Information | Central |
| Room Information | Living Room, Main Floor Bedroom, Master Bathroom, Master Bedroom |
| Has Cooling | Yes |
| Cooling Information | Central Air |
| EntryLocation | 0 |
| Entry Level | 0 |
| Has Spa | Yes |
| SpaDescription | Private |
| Main Level Bedrooms | 1 |
| Main Level Bathrooms | 1 |
EXTERIOR FEATURES
| Has Pool | Yes |
| Pool | Private |
WALKSCORE
MAP
MORTGAGE CALCULATOR
- Principal & Interest:
- Property Tax: $987
- Home Insurance:$119
- HOA Fees:$0
- Mortgage Insurance:
PRICE HISTORY
| Date | Event | Price |
| 07/28/2023 | Sold | $925,000 |
| 07/03/2023 | Listed | $849,000 |

Topfind Realty
REALTOR®
(844)-333-8033
Questions? Contact today.
Interested in buying or selling a home similar to 27717 Spandau Drive?
Saugus Similar Properties
Listing provided courtesy of Sevana Grigor, JohnHart Real Estate. Based on information from California Regional Multiple Listing Service, Inc. as of #Date#. This information is for your personal, non-commercial use and may not be used for any purpose other than to identify prospective properties you may be interested in purchasing. Display of MLS data is usually deemed reliable but is NOT guaranteed accurate by the MLS. Buyers are responsible for verifying the accuracy of all information and should investigate the data themselves or retain appropriate professionals. Information from sources other than the Listing Agent may have been included in the MLS data. Unless otherwise specified in writing, Broker/Agent has not and will not verify any information obtained from other sources. The Broker/Agent providing the information contained herein may or may not have been the Listing and/or Selling Agent.
