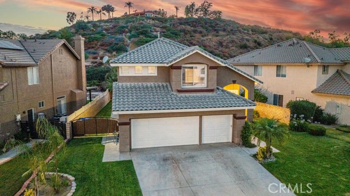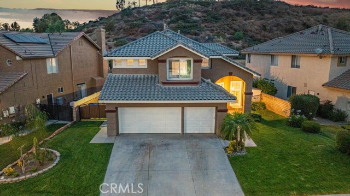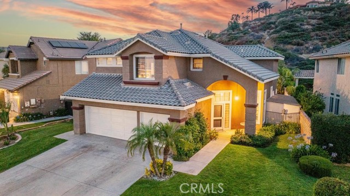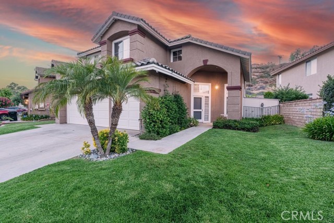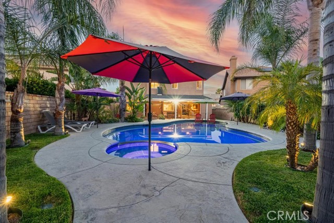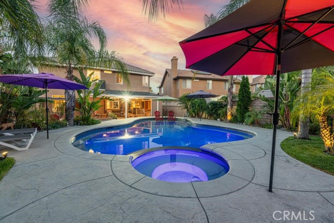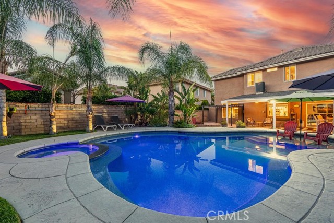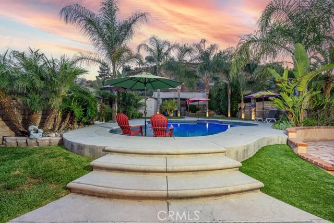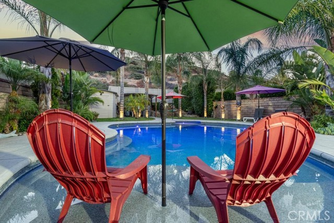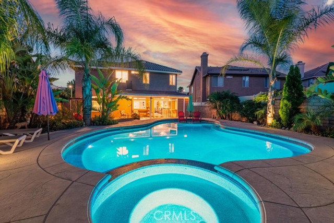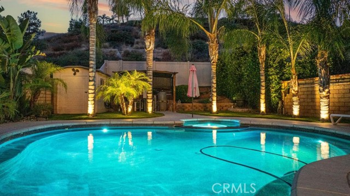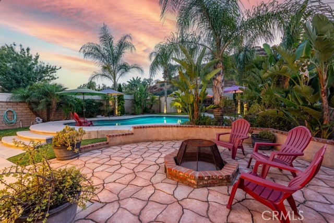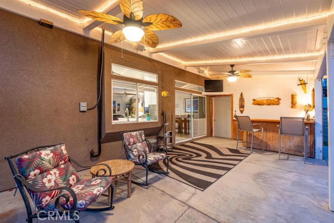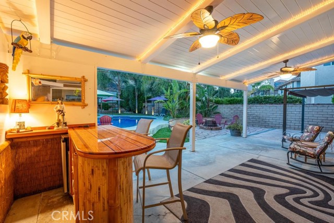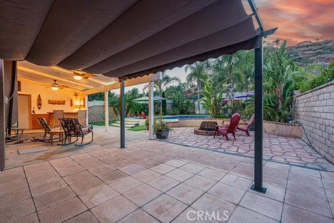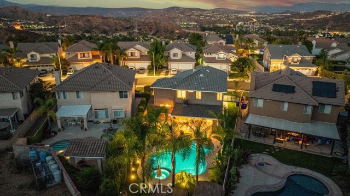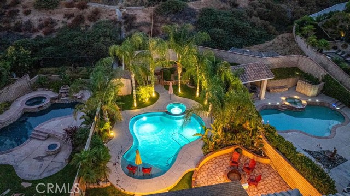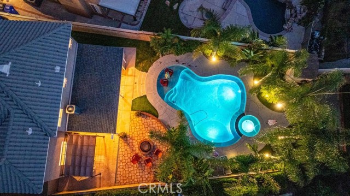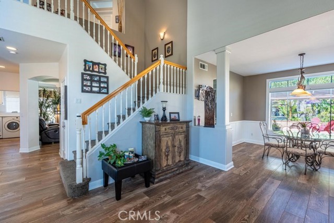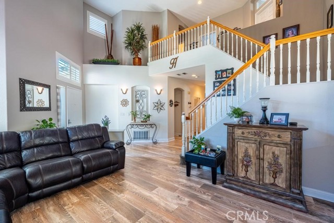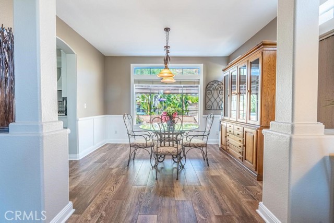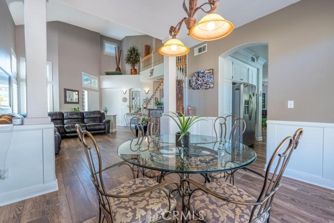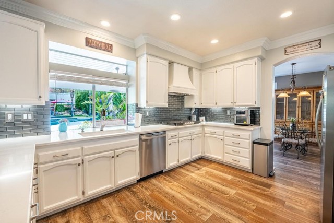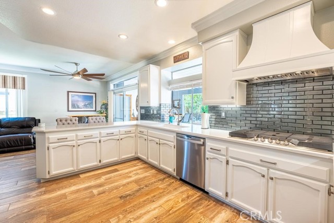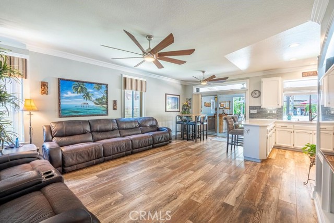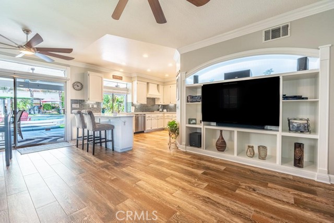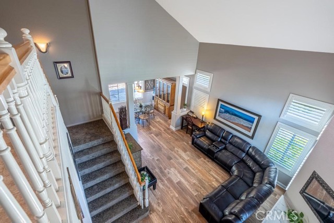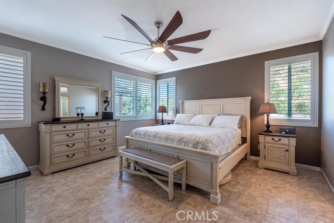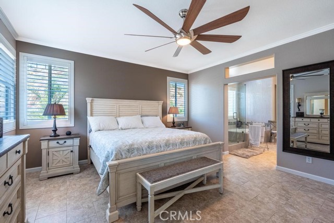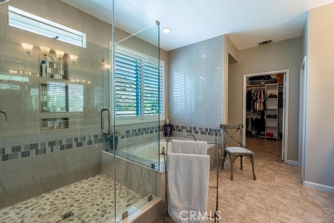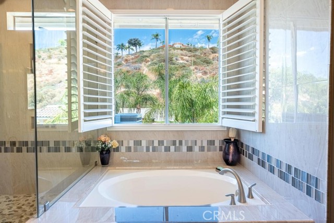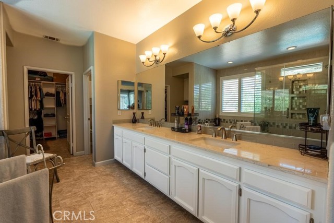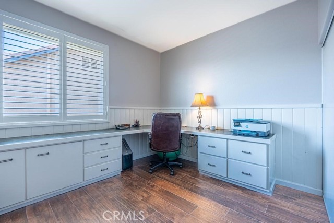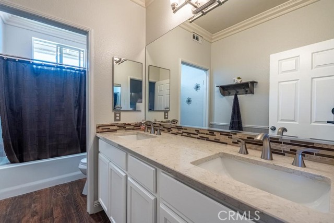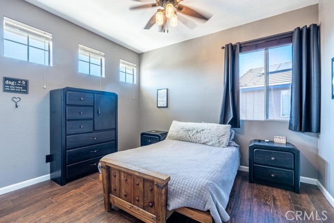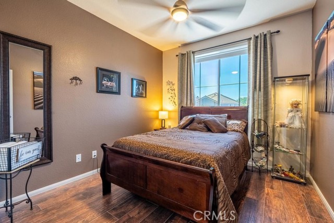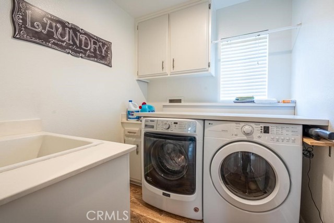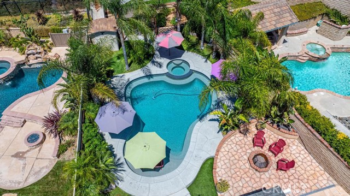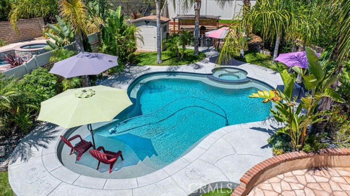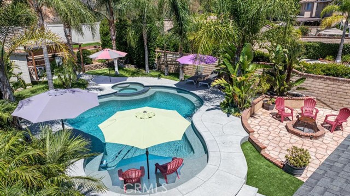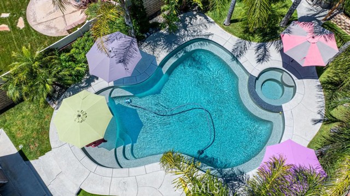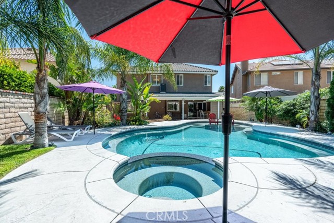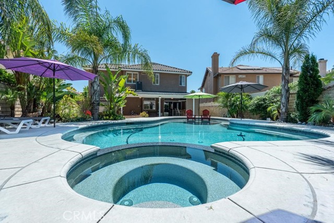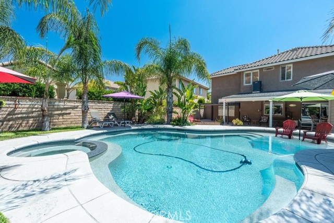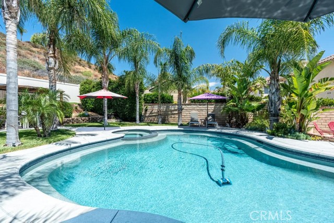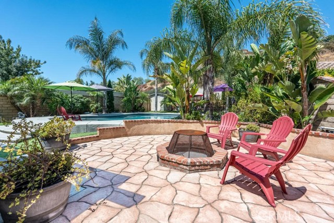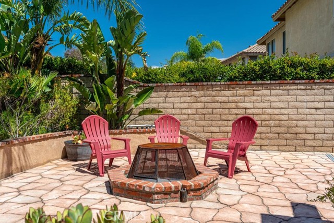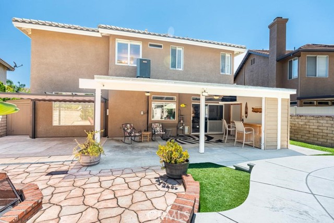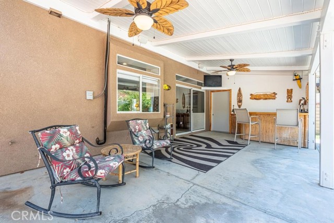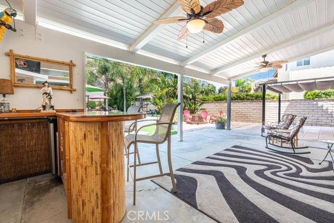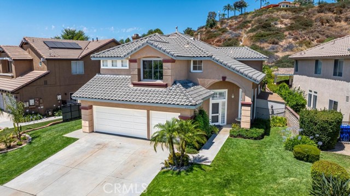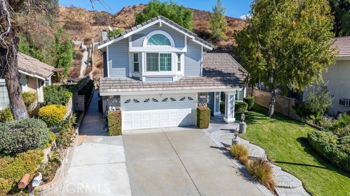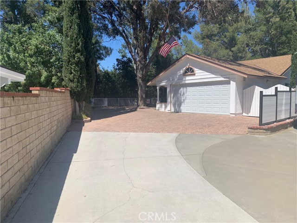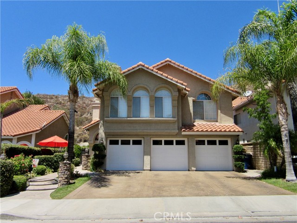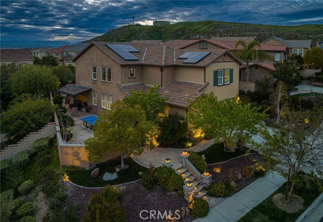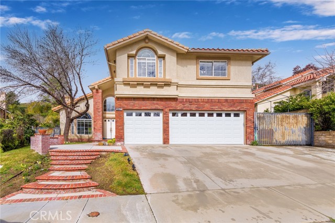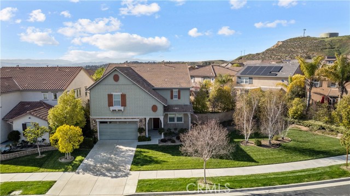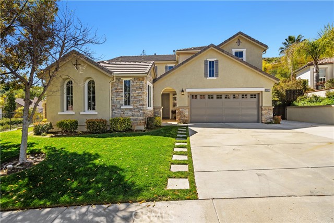27835 Ron Ridge Drive
Saugus, CA 91350
Sold
27835 Ron Ridge Drive
Saugus, CA 91350
Sold
Welcome to true resort living in this recently remodeled Saugus 4-bedroom pool home! The huge yard is private and features a fun tiki bar/eating area under a full-length covered patio. Plenty of grass and turf, flagstone hardscape and the Pebble Tec pool & spa were built 5 years ago. Functional extra storage, the covered EZ up stays and even the pool equipment is thoughtfully covered. Plenty of mature palms, no rear neighbors and boat/RV parking potential on the side. No HOA or Mello Roos if you want to use it for vehicles. Truly spectacular inside too with new kitchen (as in within the last year!), quartz counters, modern backsplash, stainless appliances, white cabinets (soft closing) and tasteful lighting. Brand new paint, shutters throughout with crown molding and wainscot to complete the finished look. Popular wide plank tile flooring throughout most of the home and the small amount of carpet (stairs) is new within the week. Soaring ceilings upon entry, lots of windows and natural light and from the first look you know the pride of ownership is way beyond most. All 4 bedrooms are of good size with the primary having a large walk-in closet with organizers. All 3 baths were also updated in June with tile, quartz counters, newer vanities, lighting and more. 3-car garage with storage and work bench. Come see this beauty before summer is gone and this home is too!
PROPERTY INFORMATION
| MLS # | SR24147883 | Lot Size | 7,877 Sq. Ft. |
| HOA Fees | $0/Monthly | Property Type | Single Family Residence |
| Price | $ 1,050,000
Price Per SqFt: $ 425 |
DOM | 495 Days |
| Address | 27835 Ron Ridge Drive | Type | Residential |
| City | Saugus | Sq.Ft. | 2,472 Sq. Ft. |
| Postal Code | 91350 | Garage | 3 |
| County | Los Angeles | Year Built | 1996 |
| Bed / Bath | 4 / 2.5 | Parking | 3 |
| Built In | 1996 | Status | Closed |
| Sold Date | 2024-08-27 |
INTERIOR FEATURES
| Has Laundry | Yes |
| Laundry Information | Inside |
| Has Fireplace | No |
| Fireplace Information | None |
| Has Appliances | Yes |
| Kitchen Appliances | Built-In Range, Dishwasher, Double Oven, Gas Oven, Microwave, Refrigerator |
| Kitchen Information | Kitchen Open to Family Room, Quartz Counters, Remodeled Kitchen |
| Kitchen Area | Area, Dining Room |
| Has Heating | Yes |
| Heating Information | Central |
| Room Information | All Bedrooms Up, Family Room, Kitchen, Living Room, Primary Bathroom, Primary Bedroom, Walk-In Closet |
| Has Cooling | Yes |
| Cooling Information | Central Air |
| Flooring Information | Carpet, Tile |
| InteriorFeatures Information | Bar, Built-in Features, Ceiling Fan(s), Crown Molding, High Ceilings, Open Floorplan, Recessed Lighting, Storage, Two Story Ceilings, Wainscoting |
| EntryLocation | 1 |
| Entry Level | 1 |
| Has Spa | Yes |
| SpaDescription | Private, In Ground |
| Main Level Bedrooms | 0 |
| Main Level Bathrooms | 1 |
EXTERIOR FEATURES
| Roof | Flat Tile |
| Has Pool | Yes |
| Pool | Private, In Ground, Pebble |
| Has Patio | Yes |
| Patio | Covered, Front Porch |
| Has Fence | Yes |
| Fencing | Block, Vinyl |
| Has Sprinklers | Yes |
WALKSCORE
MAP
MORTGAGE CALCULATOR
- Principal & Interest:
- Property Tax: $1,120
- Home Insurance:$119
- HOA Fees:$0
- Mortgage Insurance:
PRICE HISTORY
| Date | Event | Price |
| 08/27/2024 | Sold | $1,065,000 |
| 07/19/2024 | Listed | $1,050,000 |

Topfind Realty
REALTOR®
(844)-333-8033
Questions? Contact today.
Interested in buying or selling a home similar to 27835 Ron Ridge Drive?
Saugus Similar Properties
Listing provided courtesy of Neal Weichel, RE/MAX of Santa Clarita. Based on information from California Regional Multiple Listing Service, Inc. as of #Date#. This information is for your personal, non-commercial use and may not be used for any purpose other than to identify prospective properties you may be interested in purchasing. Display of MLS data is usually deemed reliable but is NOT guaranteed accurate by the MLS. Buyers are responsible for verifying the accuracy of all information and should investigate the data themselves or retain appropriate professionals. Information from sources other than the Listing Agent may have been included in the MLS data. Unless otherwise specified in writing, Broker/Agent has not and will not verify any information obtained from other sources. The Broker/Agent providing the information contained herein may or may not have been the Listing and/or Selling Agent.

