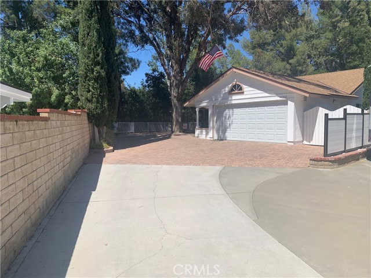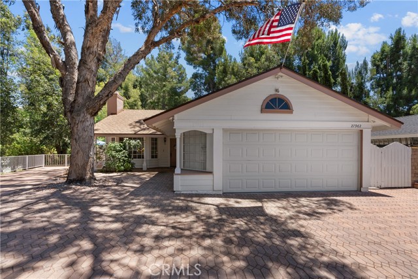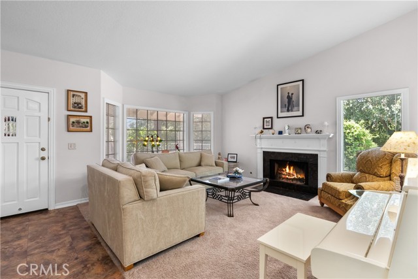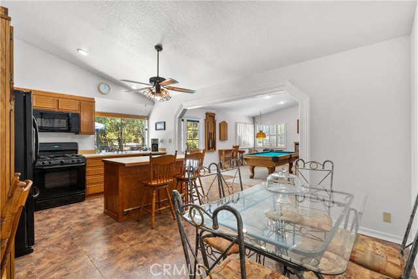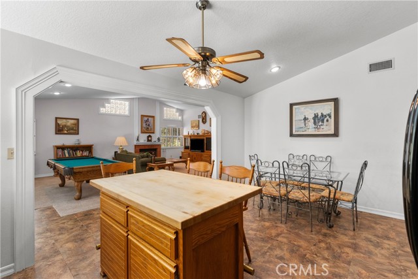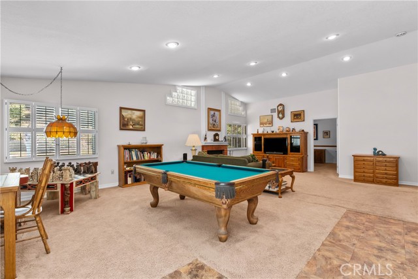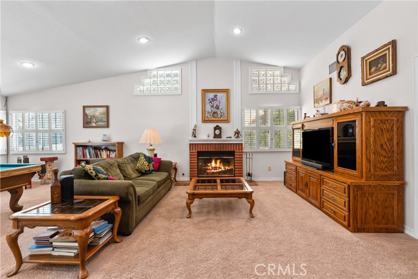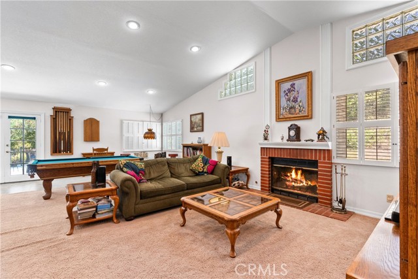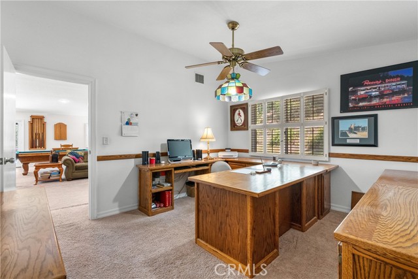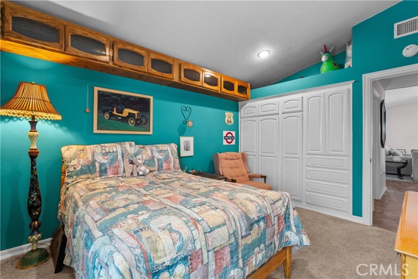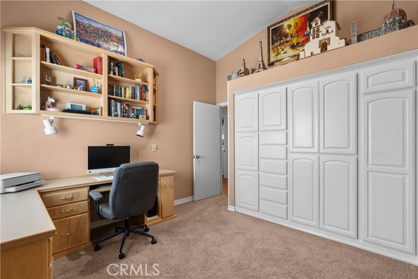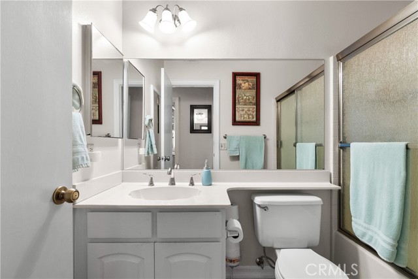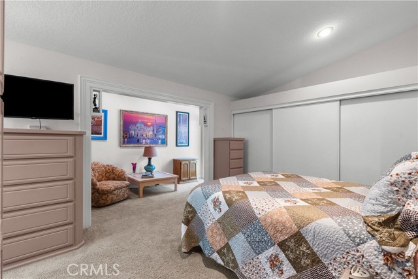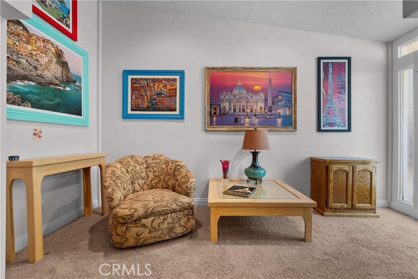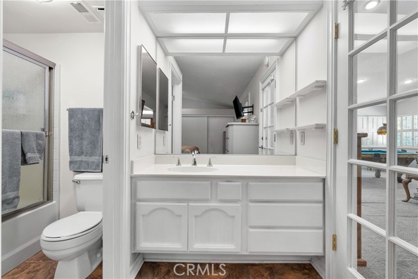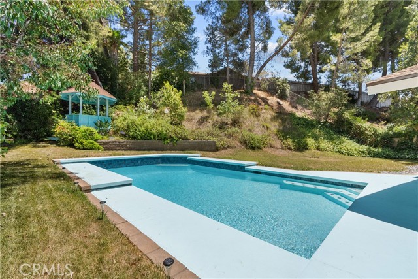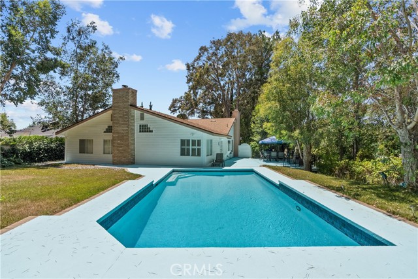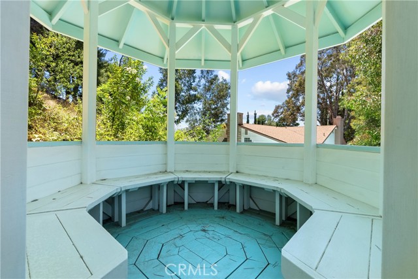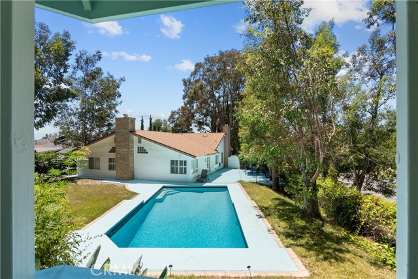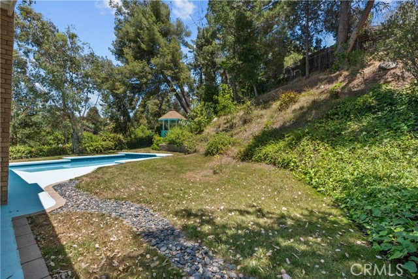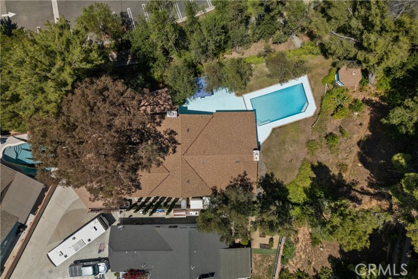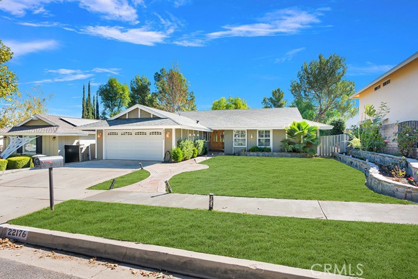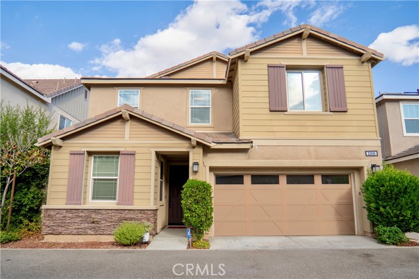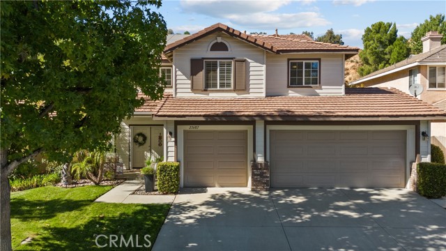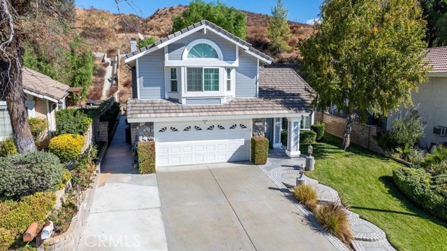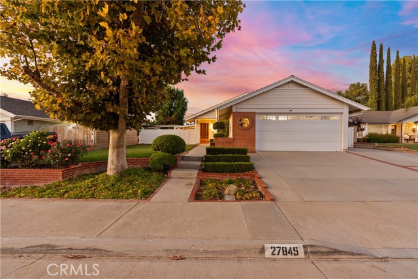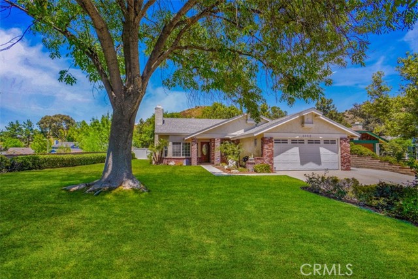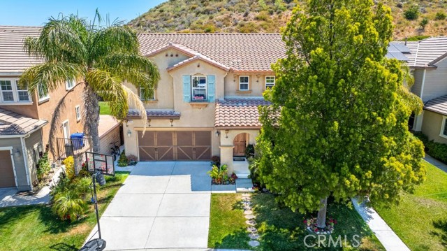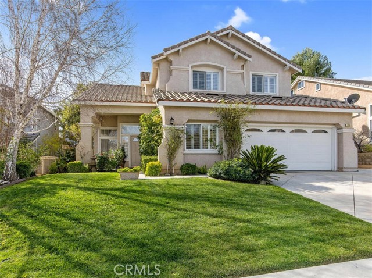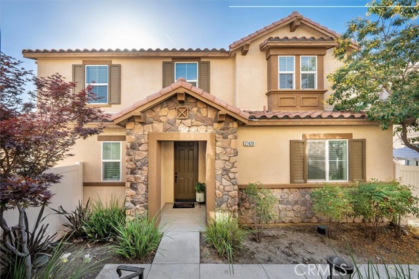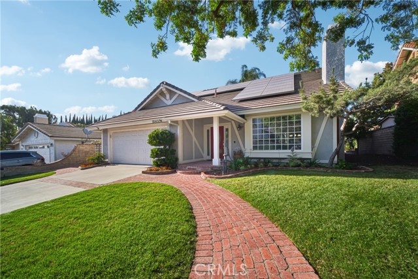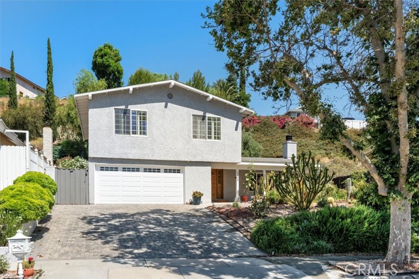27962 Gibson Place
Saugus, CA 91350
This one-of-a-kind, secluded one-story home features three bedrooms plus an office and is situated on a flag lot at the end of a cul-de-sac. The property boasts two decks, a swimming pool, a grass area, a gazebo, and a pathway leading up the hill. The open floor plan includes a cozy living room with a fireplace and an extra-large front window. The kitchen offers a center island with cabinets and seating, a pantry with pull-out drawers, ample counter and cabinet space, a built-in desk, an eat-in-kitchen area, and a ceiling fan. It opens to the dining area with French doors and the family room with a second firelace, all enhanced by cathedral ceilings, abundant windows, and recessed lighting. The primary bedroom features a sitting area with French doors to the side yard, built-in dressers, an armoire, nightstands, and a bed frame. The secondary bedrooms have built-in dresser closets, with one also including a built-in desk and bookshelf. The separate laundry room offers ample cabinet space and a small shelf. Additional features include 3-inch baseboards, crown molding around all doorways, cathedral ceilings throughout, a newer sun-reflective roof, a whole house fan, a newer filtration system for the pool, a brick-laced driveway, and a security system. The many trees offer privacy and shade. Possible RV parking as well. The backyard is perfect for entertaining, with an inviting pool and two treated redwood decks. No neighbors on 3 sides. No HOA or Mello-Roos. Conveniently close to shopping and restaurants.
PROPERTY INFORMATION
| MLS # | SR24133600 | Lot Size | 14,326 Sq. Ft. |
| HOA Fees | $0/Monthly | Property Type | Single Family Residence |
| Price | $ 960,000
Price Per SqFt: $ 503 |
DOM | 517 Days |
| Address | 27962 Gibson Place | Type | Residential |
| City | Saugus | Sq.Ft. | 1,907 Sq. Ft. |
| Postal Code | 91350 | Garage | 2 |
| County | Los Angeles | Year Built | 1984 |
| Bed / Bath | 3 / 2 | Parking | 2 |
| Built In | 1984 | Status | Active |
INTERIOR FEATURES
| Has Laundry | Yes |
| Laundry Information | Gas Dryer Hookup, Individual Room |
| Has Fireplace | Yes |
| Fireplace Information | Living Room, Gas, Gas Starter |
| Has Appliances | Yes |
| Kitchen Appliances | Built-In Range, Dishwasher, Disposal, Gas Oven, Gas Cooktop, Gas Water Heater, Microwave |
| Kitchen Information | Kitchen Island, Kitchen Open to Family Room, Tile Counters |
| Kitchen Area | Breakfast Counter / Bar, Dining Room |
| Has Heating | Yes |
| Heating Information | Central |
| Room Information | All Bedrooms Down, Den, Kitchen, Laundry, Living Room, Main Floor Bedroom, Main Floor Primary Bedroom, Primary Bathroom, Separate Family Room |
| Has Cooling | Yes |
| Cooling Information | Central Air, Whole House Fan |
| Flooring Information | Carpet, Tile |
| InteriorFeatures Information | Built-in Features, Ceiling Fan(s), Crown Molding, High Ceilings, Open Floorplan |
| DoorFeatures | French Doors |
| EntryLocation | Front |
| Entry Level | 1 |
| Has Spa | No |
| SpaDescription | None |
| SecuritySafety | Carbon Monoxide Detector(s), Smoke Detector(s) |
| Bathroom Information | Shower in Tub, Main Floor Full Bath |
| Main Level Bedrooms | 3 |
| Main Level Bathrooms | 2 |
EXTERIOR FEATURES
| Has Pool | Yes |
| Pool | Private, Gas Heat |
| Has Patio | Yes |
| Patio | Deck, Patio |
WALKSCORE
MAP
MORTGAGE CALCULATOR
- Principal & Interest:
- Property Tax: $1,024
- Home Insurance:$119
- HOA Fees:$0
- Mortgage Insurance:
PRICE HISTORY
| Date | Event | Price |
| 07/26/2024 | Price Change | $960,000 (-3.96%) |
| 06/29/2024 | Listed | $999,555 |

Topfind Realty
REALTOR®
(844)-333-8033
Questions? Contact today.
Use a Topfind agent and receive a cash rebate of up to $9,600
Saugus Similar Properties
Listing provided courtesy of Leslie Kreuzberger, Equity Union. Based on information from California Regional Multiple Listing Service, Inc. as of #Date#. This information is for your personal, non-commercial use and may not be used for any purpose other than to identify prospective properties you may be interested in purchasing. Display of MLS data is usually deemed reliable but is NOT guaranteed accurate by the MLS. Buyers are responsible for verifying the accuracy of all information and should investigate the data themselves or retain appropriate professionals. Information from sources other than the Listing Agent may have been included in the MLS data. Unless otherwise specified in writing, Broker/Agent has not and will not verify any information obtained from other sources. The Broker/Agent providing the information contained herein may or may not have been the Listing and/or Selling Agent.
