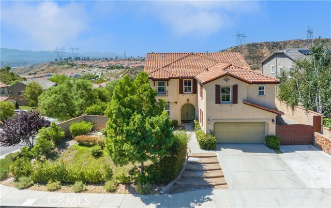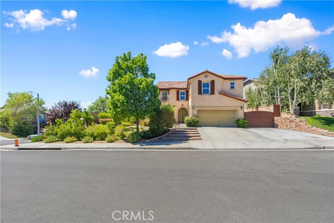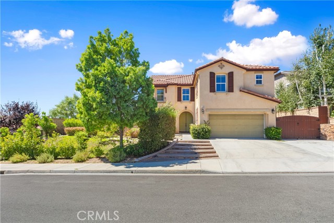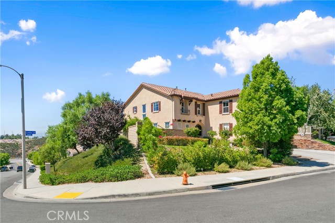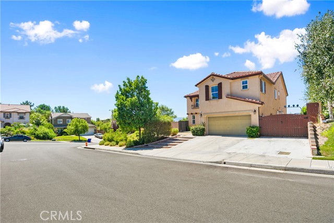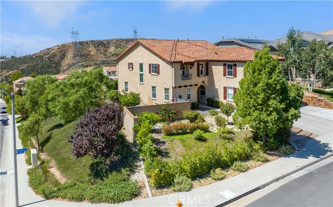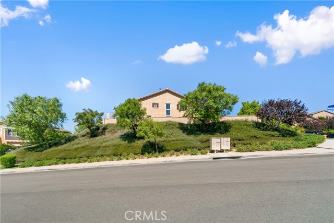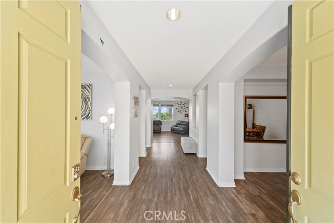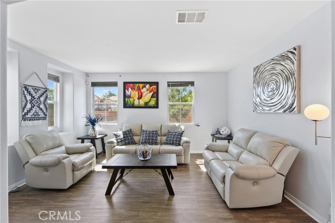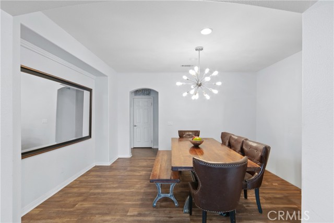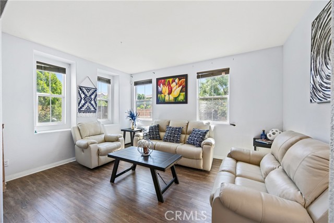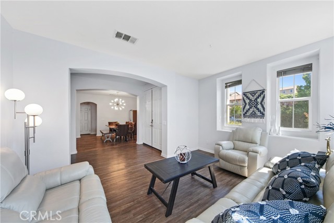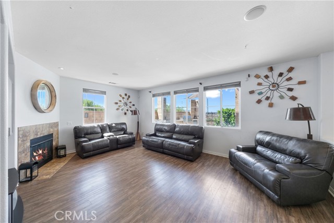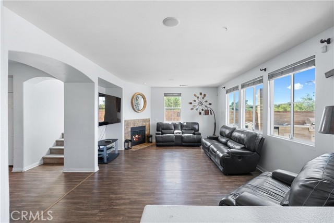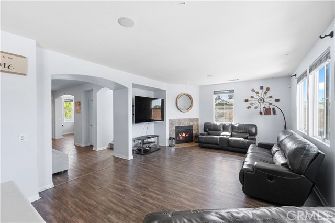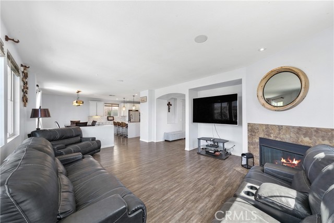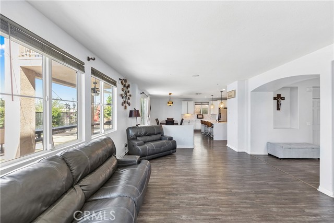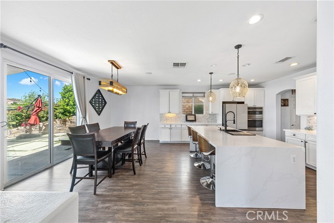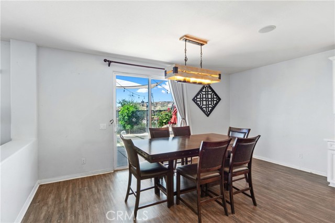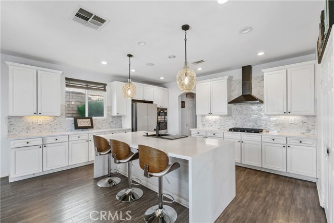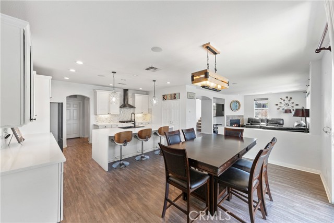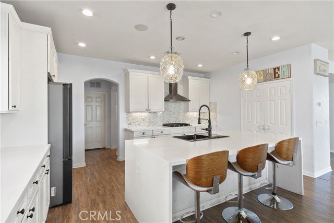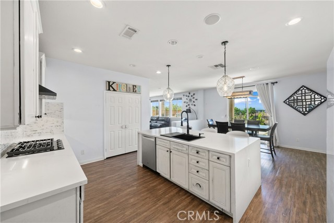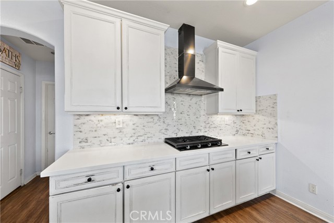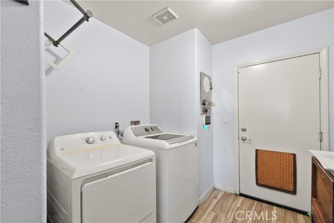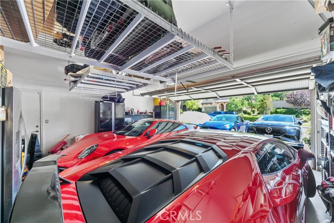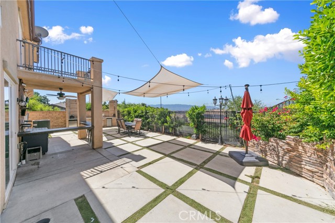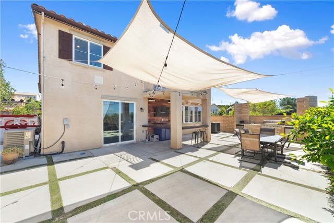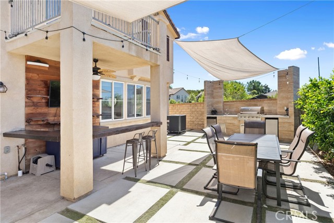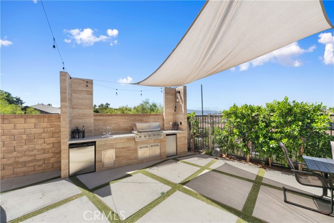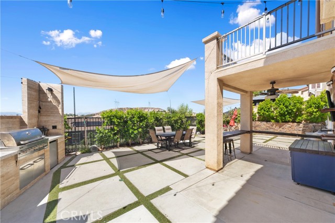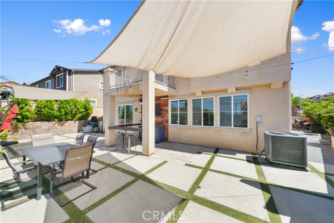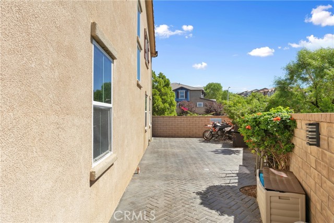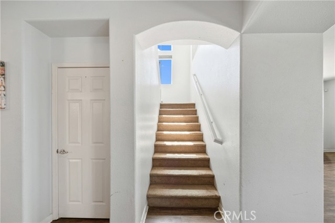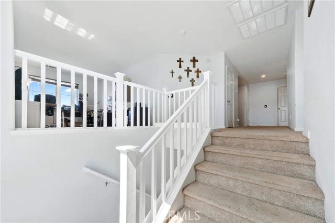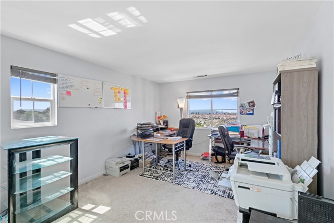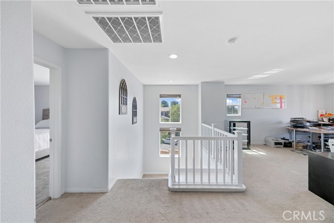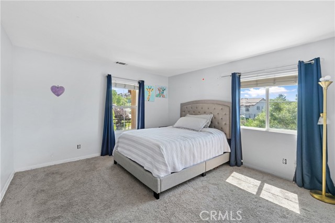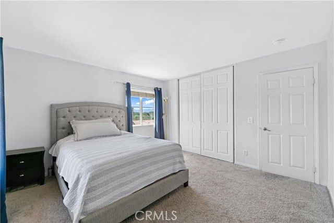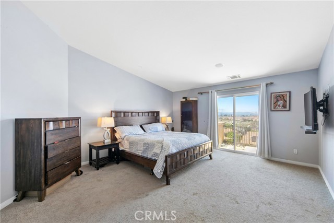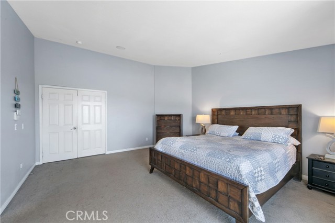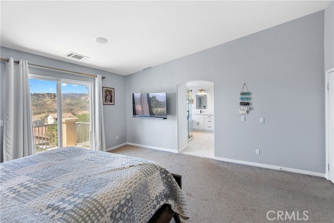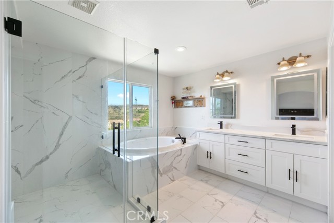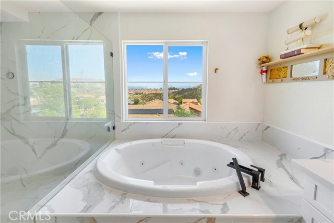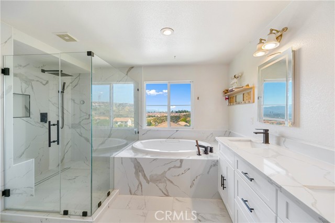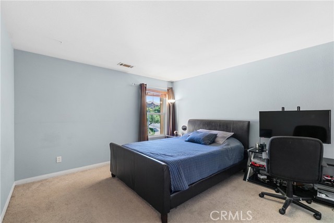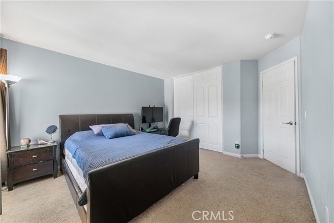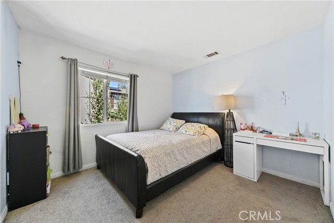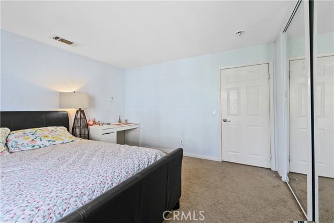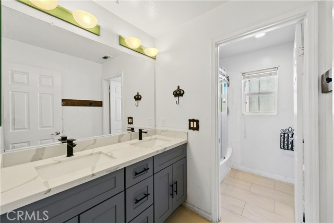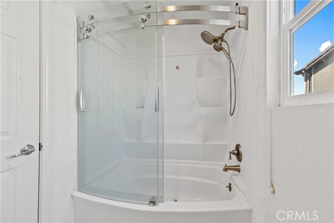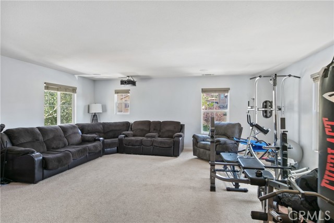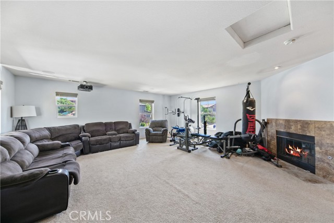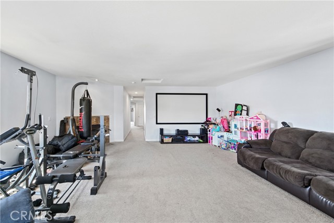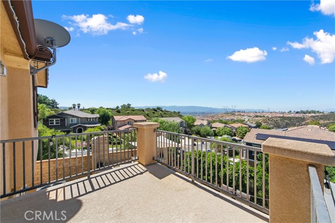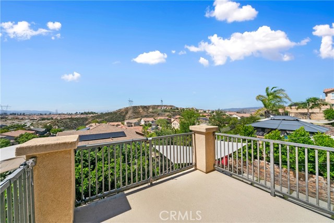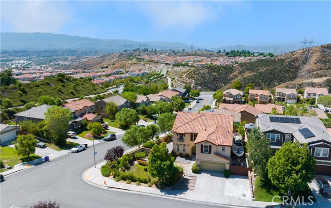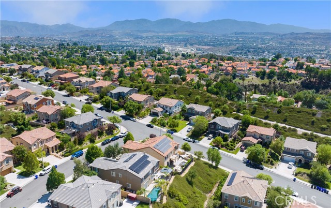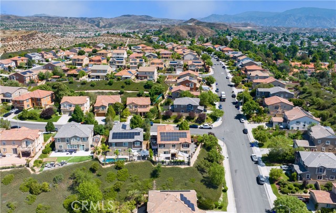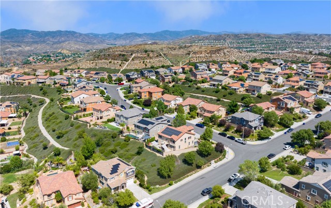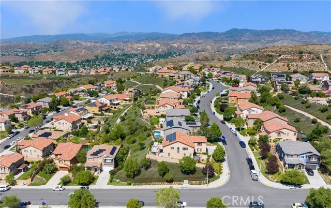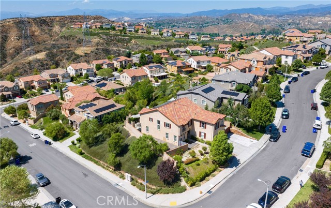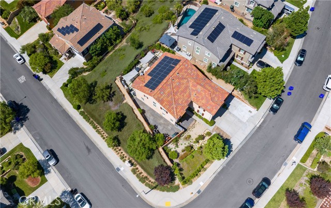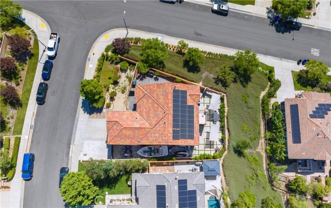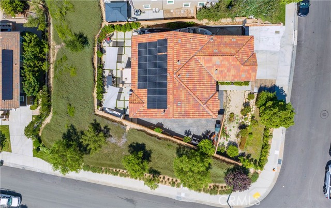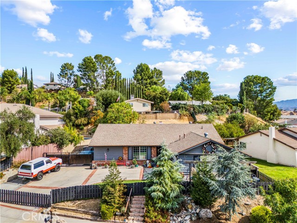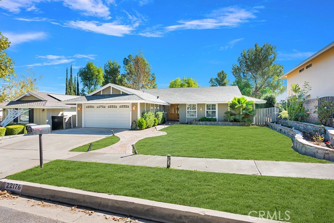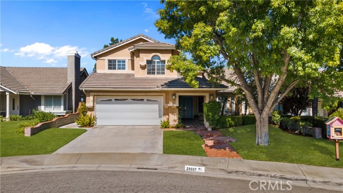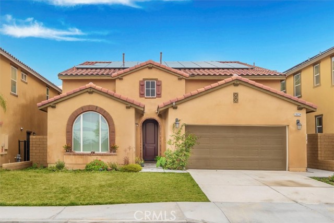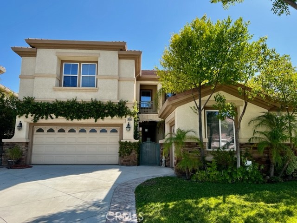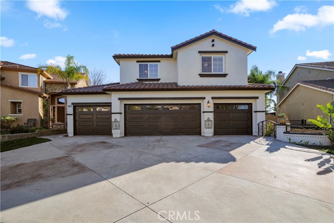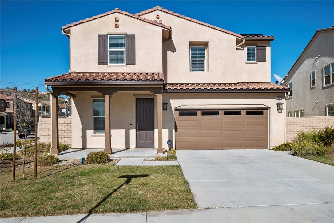28003 Linda Lane
Saugus, CA 91350
Sold
Elegantly poised within the enchanting & sought after confines of Plum Canyon Community, in the heart of Santa Clarita, This home offers a captivating blend of modern luxury and timeless charm. This meticulously crafted two-story home, nestled on a corner lot of 9378 sq. ft., boasts a generous 3579 sq. ft. of living space, thoughtfully designed to cater to both comfort and style. As you step through the grand double doors, you’re greeted by an inviting foyer that flows seamlessly into a separate, spacious dining room and living area, creating an ideal setting for entertaining guests. The heart of this residence is a culinary enthusiast’s dream, featuring a kitchen adorned with quartz countertops, waterproof engineered wood floors, island, breakfast bar, pantry, and a suite of stainless steel appliances. The kitchen seamlessly flows into a spacious family room, complete with a cozy fireplace and state-of-the-art surround sound speakers, creating an inviting ambiance for relaxation and entertainment. Ascend the gracefully designed staircase to a loft and expansive bonus room. The master suite is a haven of luxury with a spa like ambiance boasting dual sinks, a separate tub and shower with exquisite tile floors and quartz countertops, and a generous walk in closet. Three additional bedrooms on the upper level share a beautifully appointed full bathroom. Outdoors, the meticulously landscaped backyard with a covered patio beckons for alfresco dining and entertaining. The property also features RV access, and leased 8.37 KW system of 30 solar panels with no electric bill. Here every detail has been carefully curated to elevate your living experience.
PROPERTY INFORMATION
| MLS # | SR23174655 | Lot Size | 9,378 Sq. Ft. |
| HOA Fees | $99/Monthly | Property Type | Single Family Residence |
| Price | $ 960,000
Price Per SqFt: $ 268 |
DOM | 800 Days |
| Address | 28003 Linda Lane | Type | Residential |
| City | Saugus | Sq.Ft. | 3,579 Sq. Ft. |
| Postal Code | 91350 | Garage | 2 |
| County | Los Angeles | Year Built | 2007 |
| Bed / Bath | 4 / 2.5 | Parking | 2 |
| Built In | 2007 | Status | Closed |
| Sold Date | 2024-02-12 |
INTERIOR FEATURES
| Has Laundry | Yes |
| Laundry Information | Common Area, Inside |
| Has Fireplace | Yes |
| Fireplace Information | Family Room |
| Has Heating | Yes |
| Heating Information | Central |
| Room Information | All Bedrooms Up |
| Has Cooling | Yes |
| Cooling Information | Central Air |
| EntryLocation | 1 |
| Entry Level | 1 |
| Main Level Bedrooms | 0 |
| Main Level Bathrooms | 1 |
EXTERIOR FEATURES
| Has Pool | No |
| Pool | None |
WALKSCORE
MAP
MORTGAGE CALCULATOR
- Principal & Interest:
- Property Tax: $1,024
- Home Insurance:$119
- HOA Fees:$99
- Mortgage Insurance:
PRICE HISTORY
| Date | Event | Price |
| 02/12/2024 | Sold | $970,000 |
| 01/26/2024 | Pending | $960,000 |
| 01/08/2024 | Active Under Contract | $960,000 |
| 01/03/2024 | Active Under Contract | $960,000 |
| 12/21/2023 | Pending | $960,000 |
| 12/16/2023 | Relisted | $960,000 |
| 11/10/2023 | Relisted | $960,000 |

Topfind Realty
REALTOR®
(844)-333-8033
Questions? Contact today.
Interested in buying or selling a home similar to 28003 Linda Lane?
Saugus Similar Properties
Listing provided courtesy of Kyla Stephens, Realty Source. Based on information from California Regional Multiple Listing Service, Inc. as of #Date#. This information is for your personal, non-commercial use and may not be used for any purpose other than to identify prospective properties you may be interested in purchasing. Display of MLS data is usually deemed reliable but is NOT guaranteed accurate by the MLS. Buyers are responsible for verifying the accuracy of all information and should investigate the data themselves or retain appropriate professionals. Information from sources other than the Listing Agent may have been included in the MLS data. Unless otherwise specified in writing, Broker/Agent has not and will not verify any information obtained from other sources. The Broker/Agent providing the information contained herein may or may not have been the Listing and/or Selling Agent.
