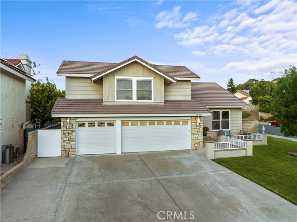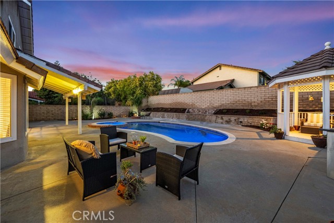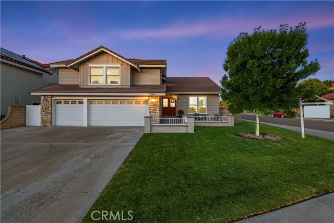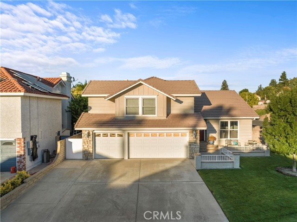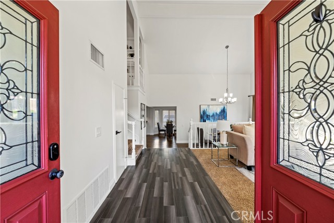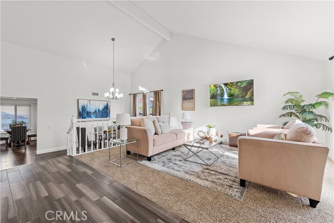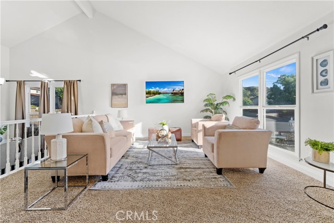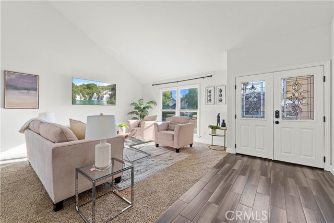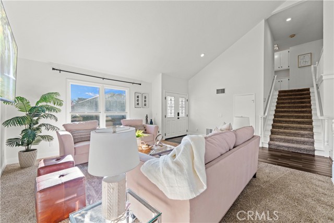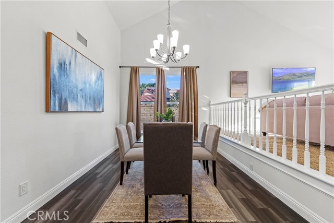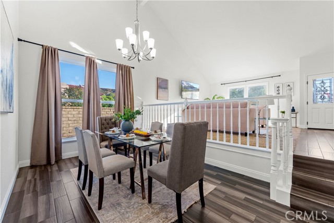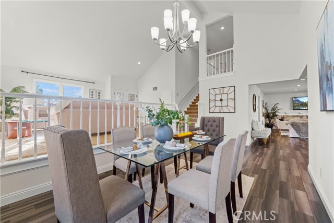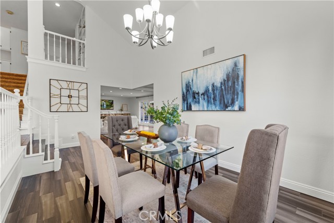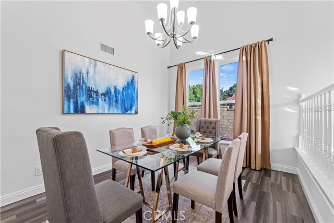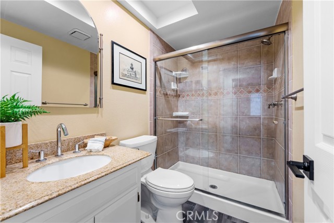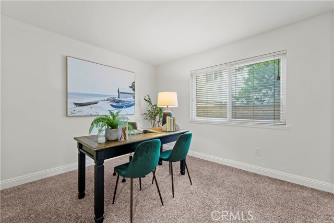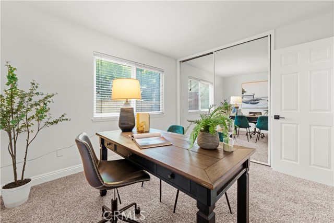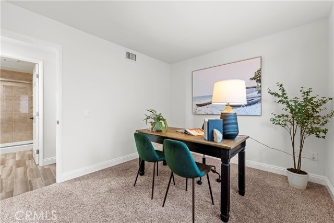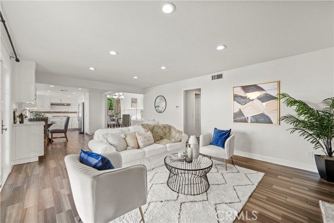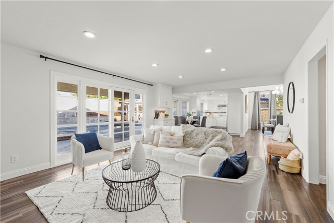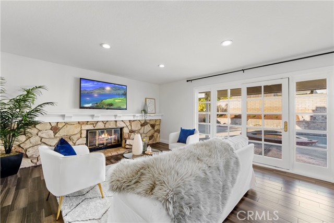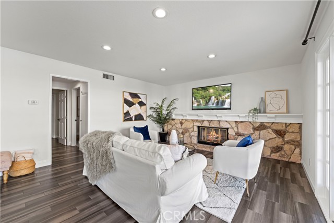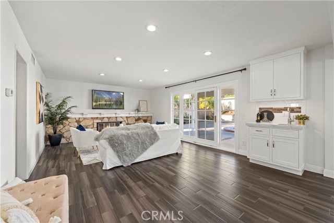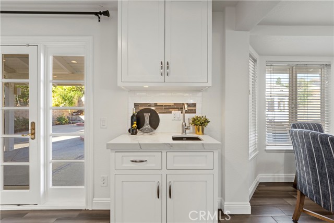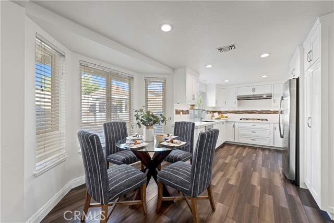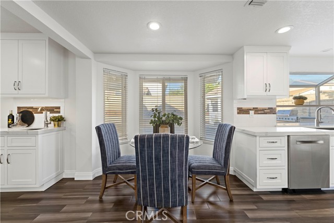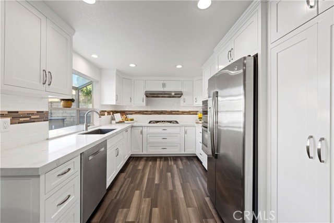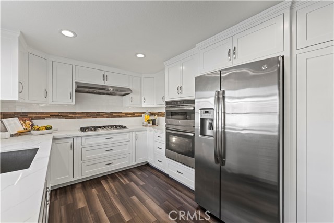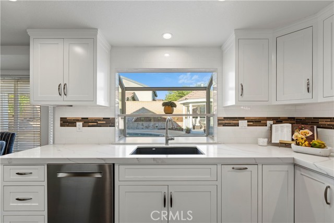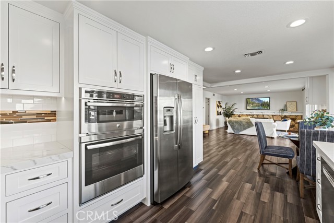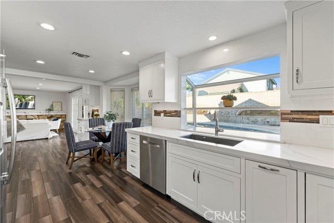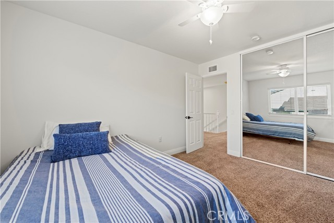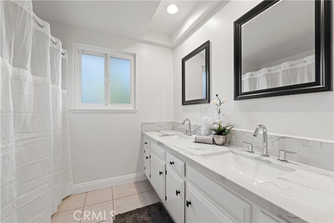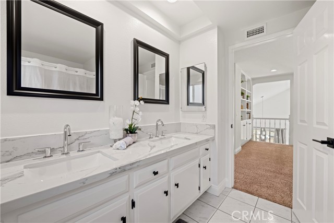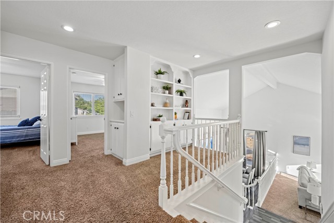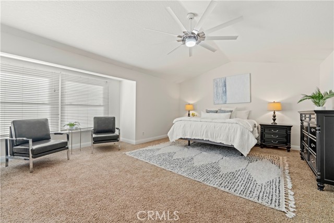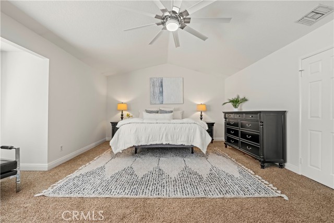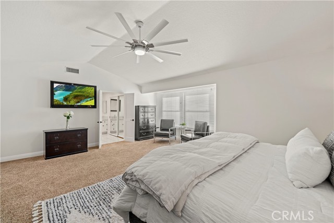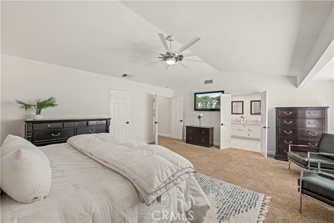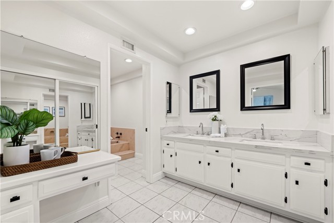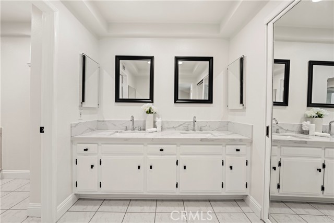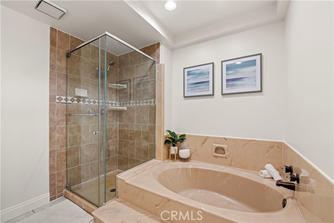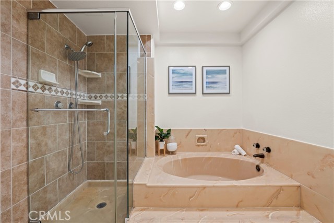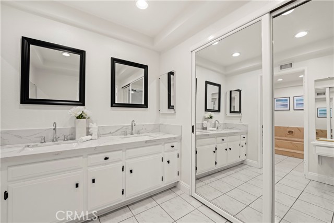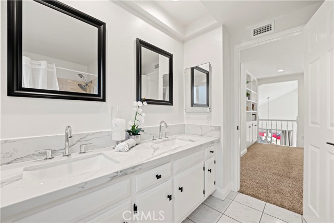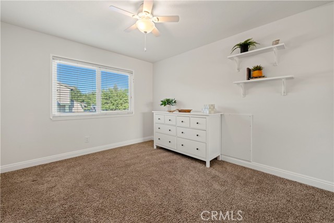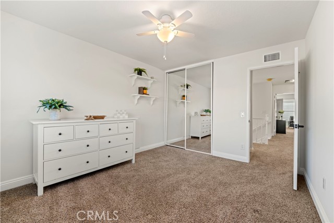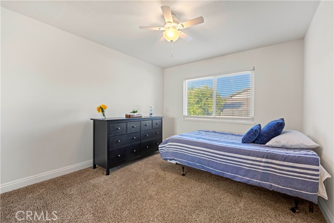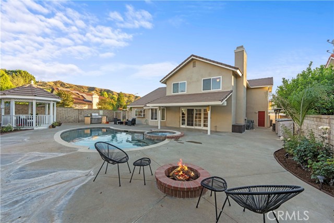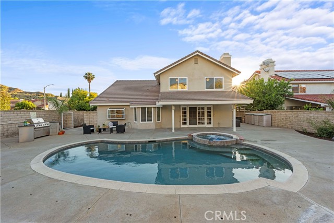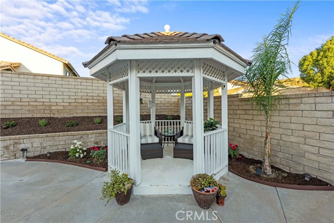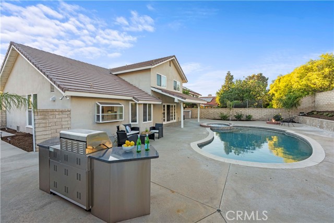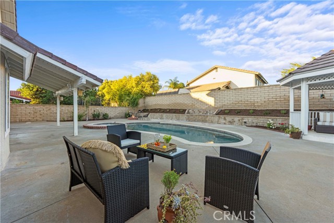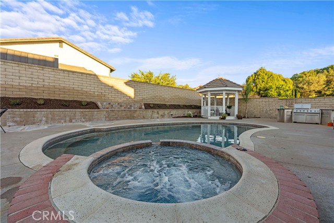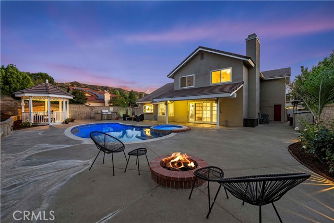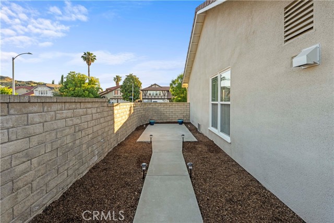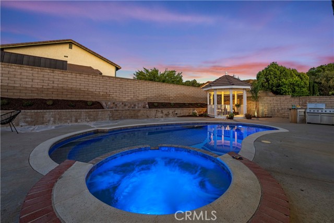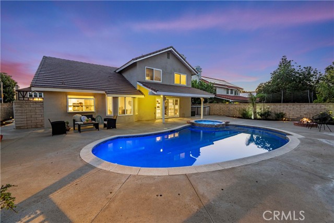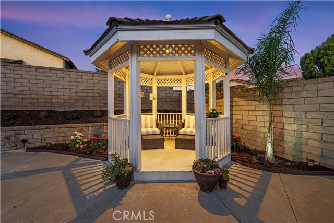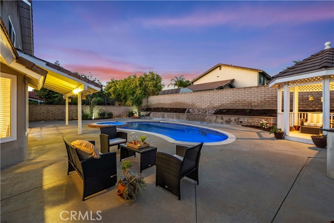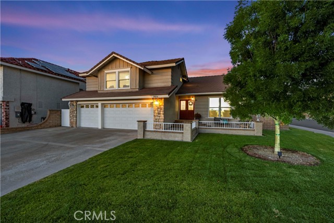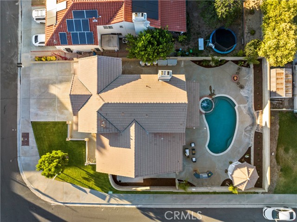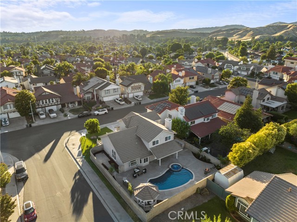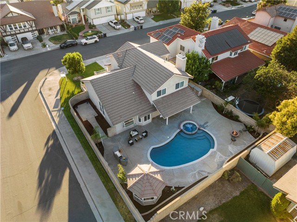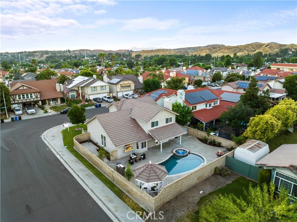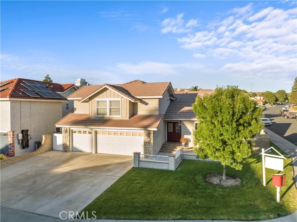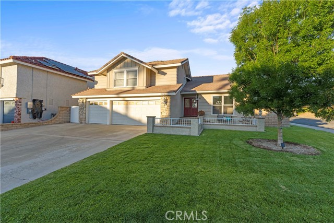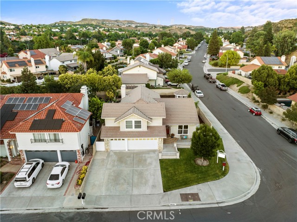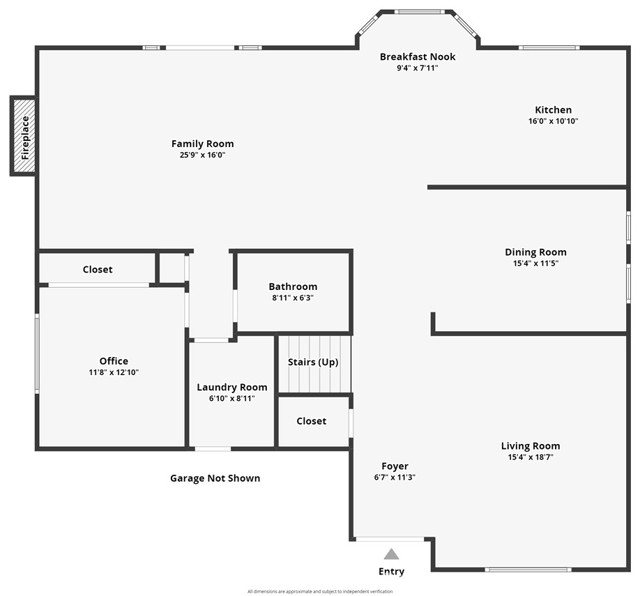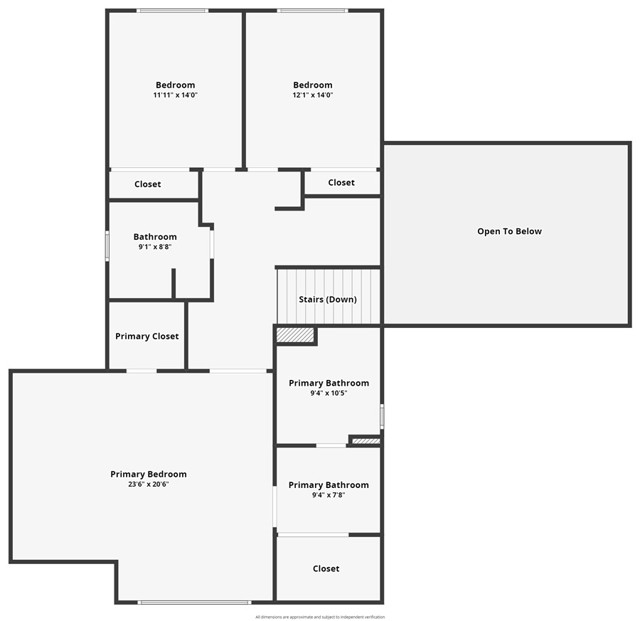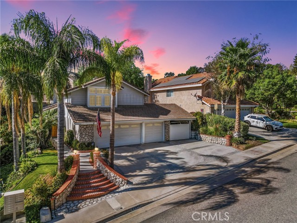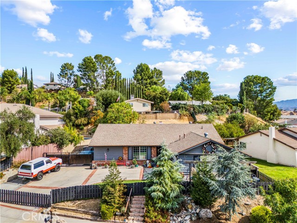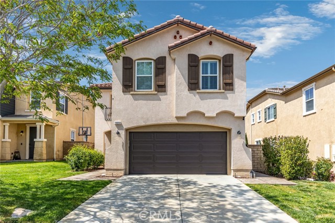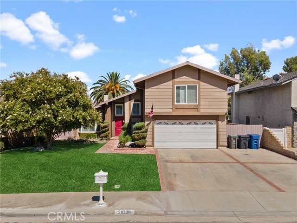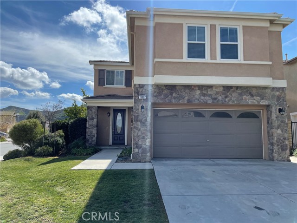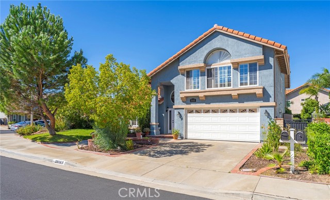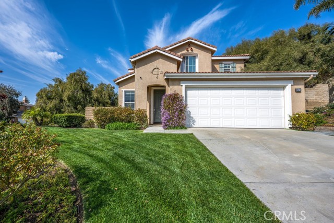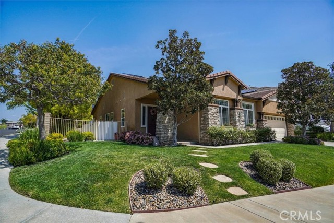28036 Charles Drive
Saugus, CA 91350
Sold
This fantastic pool home is situated in a highly desirable neighborhood and offers a range of impressive features. With 4 bedrooms, including one conveniently located downstairs, and 3 bathrooms, along with a 3-car garage, this home provides approximately 2,600 square feet of comfortable living space. The open floor plan contributes to a light and airy atmosphere throughout the home. The kitchen has undergone a complete remodel and boasts white cabinets, quartz countertops, a wet bar area, and stainless steel appliances. It is a stylish and functional space that is well-suited for both cooking and entertaining. One bedroom and a bathroom are conveniently situated on the main level, while the other 3 bedrooms and 2 full bathrooms are located upstairs, offering privacy and separation for family members or guests. Additionally, there is a possibility of creating RV access on the side of the home by adjusting the wall. The current side yard dimensions are 12 feet wide by 33 feet deep. The backyard is designed with entertainment and relaxation in mind. It features a covered patio area, an outdoor gazebo, and a barbecue area where you can unwind and enjoy the outdoor space. The pool and spa provide a refreshing retreat during hot summer days, creating a perfect environment for leisure and recreation. Overall, this pool home presents an excellent opportunity to acquire a well-appointed property in a highly desirable neighborhood. Don't miss the opportunity to make this wonderful property your own.
PROPERTY INFORMATION
| MLS # | SR23118801 | Lot Size | 7,634 Sq. Ft. |
| HOA Fees | $0/Monthly | Property Type | Single Family Residence |
| Price | $ 899,999
Price Per SqFt: $ 351 |
DOM | 716 Days |
| Address | 28036 Charles Drive | Type | Residential |
| City | Saugus | Sq.Ft. | 2,566 Sq. Ft. |
| Postal Code | 91350 | Garage | 3 |
| County | Los Angeles | Year Built | 1984 |
| Bed / Bath | 4 / 3 | Parking | 3 |
| Built In | 1984 | Status | Closed |
| Sold Date | 2023-08-15 |
INTERIOR FEATURES
| Has Laundry | Yes |
| Laundry Information | Gas Dryer Hookup, Individual Room, Inside, Washer Hookup |
| Has Fireplace | Yes |
| Fireplace Information | Family Room |
| Has Appliances | Yes |
| Kitchen Appliances | Electric Oven, Gas Cooktop, Microwave, Water Heater |
| Kitchen Information | Quartz Counters |
| Kitchen Area | Family Kitchen, Dining Room |
| Has Heating | Yes |
| Heating Information | Central |
| Room Information | Entry, Family Room, Foyer, Kitchen, Laundry, Main Floor Bedroom, Primary Bathroom, Primary Bedroom, Office, Separate Family Room |
| Has Cooling | Yes |
| Cooling Information | Central Air |
| Flooring Information | Carpet, Tile |
| InteriorFeatures Information | Block Walls, Ceiling Fan(s), Open Floorplan, Recessed Lighting |
| EntryLocation | ground level |
| Entry Level | 1 |
| Has Spa | Yes |
| SpaDescription | Private, In Ground |
| Bathroom Information | Bathtub, Shower in Tub, Double Sinks in Primary Bath, Quartz Counters, Separate tub and shower, Soaking Tub |
| Main Level Bedrooms | 1 |
| Main Level Bathrooms | 1 |
EXTERIOR FEATURES
| FoundationDetails | Slab |
| Roof | Tile |
| Has Pool | Yes |
| Pool | Private, In Ground |
| Has Patio | Yes |
| Patio | Concrete, Covered, Slab |
| Has Fence | Yes |
| Fencing | Block |
| Has Sprinklers | Yes |
WALKSCORE
MAP
MORTGAGE CALCULATOR
- Principal & Interest:
- Property Tax: $960
- Home Insurance:$119
- HOA Fees:$0
- Mortgage Insurance:
PRICE HISTORY
| Date | Event | Price |
| 07/03/2023 | Listed | $899,999 |

Topfind Realty
REALTOR®
(844)-333-8033
Questions? Contact today.
Interested in buying or selling a home similar to 28036 Charles Drive?
Saugus Similar Properties
Listing provided courtesy of Carry Brentner, Realty Executives Homes. Based on information from California Regional Multiple Listing Service, Inc. as of #Date#. This information is for your personal, non-commercial use and may not be used for any purpose other than to identify prospective properties you may be interested in purchasing. Display of MLS data is usually deemed reliable but is NOT guaranteed accurate by the MLS. Buyers are responsible for verifying the accuracy of all information and should investigate the data themselves or retain appropriate professionals. Information from sources other than the Listing Agent may have been included in the MLS data. Unless otherwise specified in writing, Broker/Agent has not and will not verify any information obtained from other sources. The Broker/Agent providing the information contained herein may or may not have been the Listing and/or Selling Agent.
