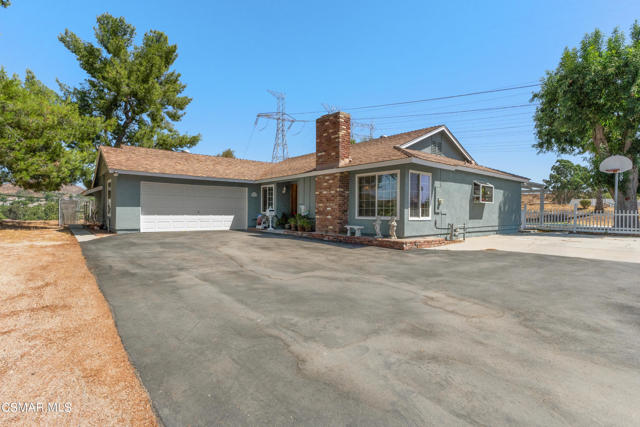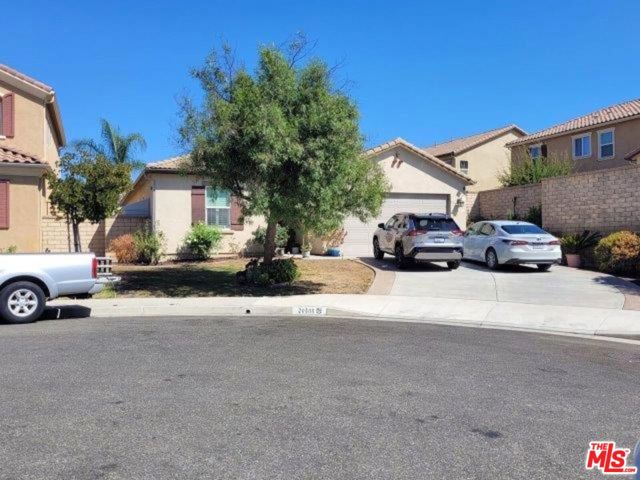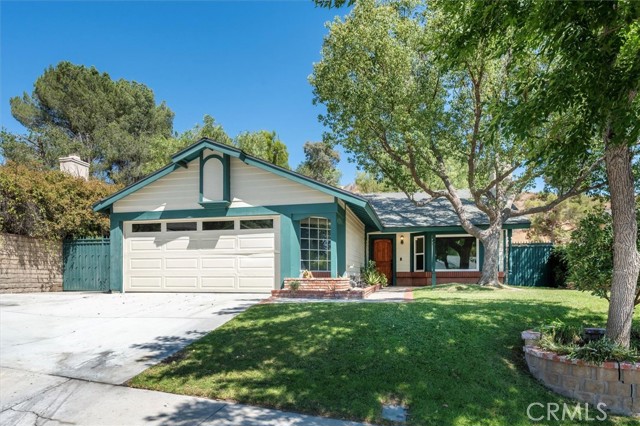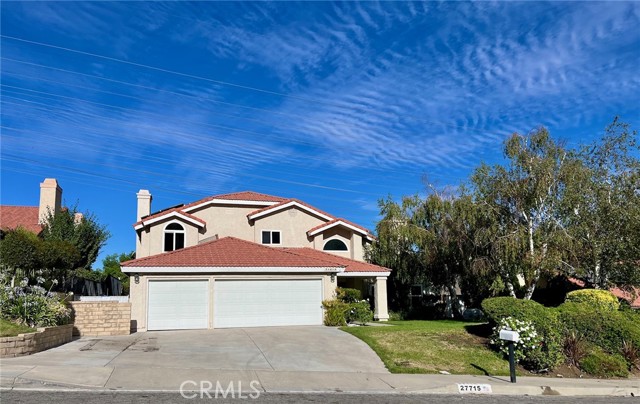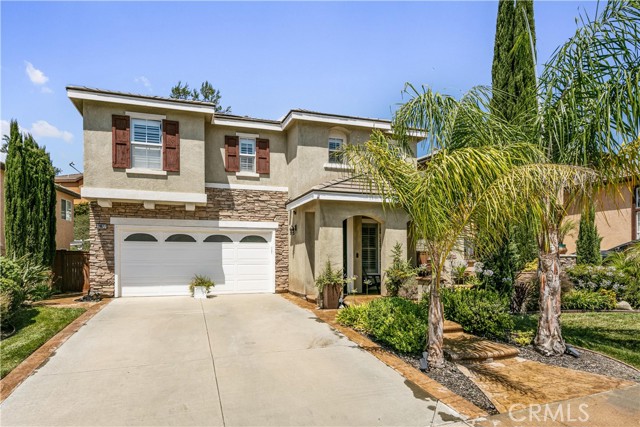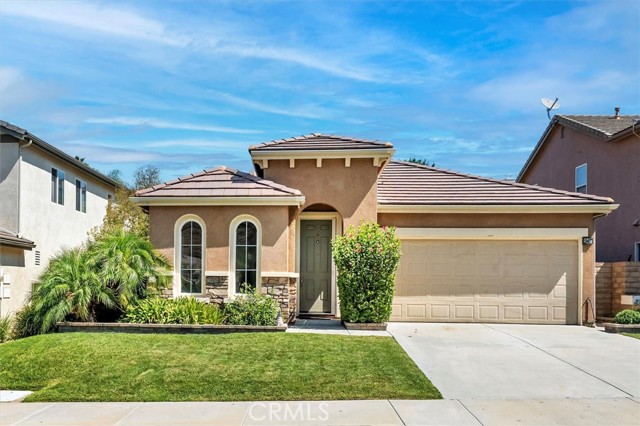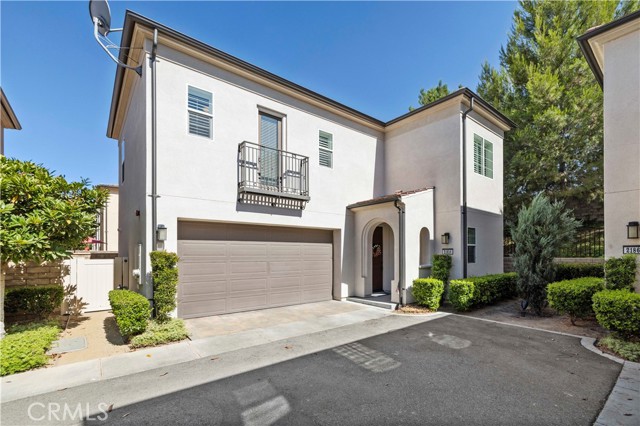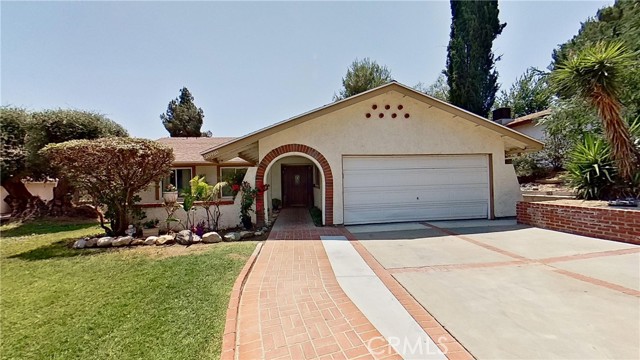28043 Urbandale Avenue
Saugus, CA 91350
Welcome to 28043 Urbandale Ave, a hidden gem in the heart of Santa Clarita, offering a rare opportunity for homebuyers looking for a rehab project or a starter home with room to grow. This spacious property sits on a blank canvas of a lot, ready for you to design your dream outdoor oasis. Inside, the home retains its original charm, featuring custom-built cabinets and shelving crafted by the previous owner along with a hidden Murphy closet (in the den, behind the bookshelf), giving the space a unique touch. Whether you’re looking to update and modernize the interior, or simply add your personal style, this home offers the perfect foundation. With plenty of potential to upgrade the kitchen, bathrooms, and living areas, this is your chance to create a truly personalized living space. Perfect for first-time homebuyers ready to add value or seasoned investors looking for their next project, 28043 Urbandale Ave is your blank slate for creativity. Don’t miss this incredible opportunity to transform this home into a show-stopper!
PROPERTY INFORMATION
| MLS # | NP24206529 | Lot Size | 12,910 Sq. Ft. |
| HOA Fees | $0/Monthly | Property Type | Single Family Residence |
| Price | $ 775,000
Price Per SqFt: $ 495 |
DOM | 258 Days |
| Address | 28043 Urbandale Avenue | Type | Residential |
| City | Saugus | Sq.Ft. | 1,566 Sq. Ft. |
| Postal Code | 91350 | Garage | 2 |
| County | Los Angeles | Year Built | 1966 |
| Bed / Bath | 3 / 2 | Parking | 2 |
| Built In | 1966 | Status | Active |
INTERIOR FEATURES
| Has Laundry | Yes |
| Laundry Information | In Garage, See Remarks |
| Has Fireplace | Yes |
| Fireplace Information | Living Room |
| Has Appliances | Yes |
| Kitchen Appliances | Dishwasher, Gas Oven, Refrigerator |
| Kitchen Information | Butler's Pantry, Pots & Pan Drawers, Remodeled Kitchen, Utility sink, Walk-In Pantry |
| Kitchen Area | Area, Separated, See Remarks |
| Has Heating | Yes |
| Heating Information | Central |
| Room Information | All Bedrooms Down, Entry, Family Room, Kitchen, Living Room, Main Floor Bedroom, Main Floor Primary Bedroom, Primary Bathroom, Primary Bedroom, Primary Suite, Office, See Remarks, Separate Family Room |
| Has Cooling | Yes |
| Cooling Information | Central Air |
| Flooring Information | Carpet, Tile |
| InteriorFeatures Information | Built-in Features, Pantry, Recessed Lighting |
| EntryLocation | 1 |
| Entry Level | 1 |
| Has Spa | No |
| SpaDescription | None |
| SecuritySafety | Carbon Monoxide Detector(s), Smoke Detector(s) |
| Bathroom Information | Bathtub, Low Flow Toilet(s), Shower, Shower in Tub, Exhaust fan(s), Soaking Tub, Walk-in shower |
| Main Level Bedrooms | 3 |
| Main Level Bathrooms | 2 |
EXTERIOR FEATURES
| Has Pool | No |
| Pool | None |
| Has Patio | Yes |
| Patio | Covered |
WALKSCORE
MAP
MORTGAGE CALCULATOR
- Principal & Interest:
- Property Tax: $827
- Home Insurance:$119
- HOA Fees:$0
- Mortgage Insurance:
PRICE HISTORY
| Date | Event | Price |
| 11/12/2024 | Price Change | $775,000 (-2.52%) |
| 10/04/2024 | Listed | $795,000 |

Topfind Realty
REALTOR®
(844)-333-8033
Questions? Contact today.
Use a Topfind agent and receive a cash rebate of up to $7,750
Saugus Similar Properties
Listing provided courtesy of Brennan Harms, Michael Harms, Broker. Based on information from California Regional Multiple Listing Service, Inc. as of #Date#. This information is for your personal, non-commercial use and may not be used for any purpose other than to identify prospective properties you may be interested in purchasing. Display of MLS data is usually deemed reliable but is NOT guaranteed accurate by the MLS. Buyers are responsible for verifying the accuracy of all information and should investigate the data themselves or retain appropriate professionals. Information from sources other than the Listing Agent may have been included in the MLS data. Unless otherwise specified in writing, Broker/Agent has not and will not verify any information obtained from other sources. The Broker/Agent providing the information contained herein may or may not have been the Listing and/or Selling Agent.


































