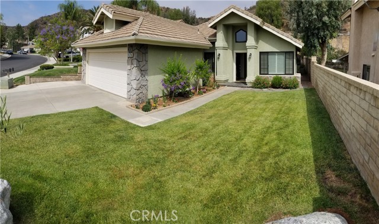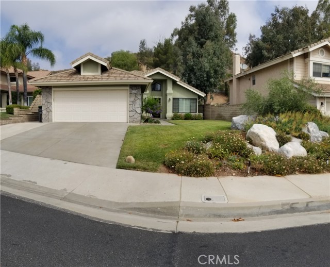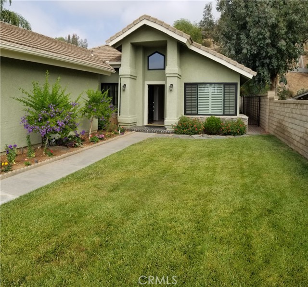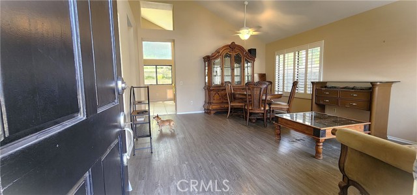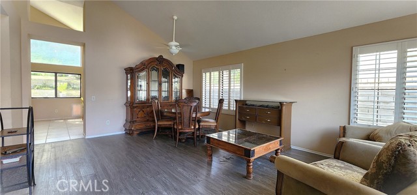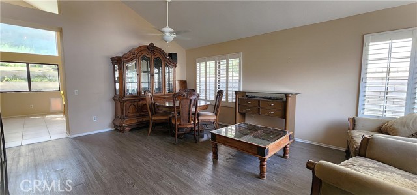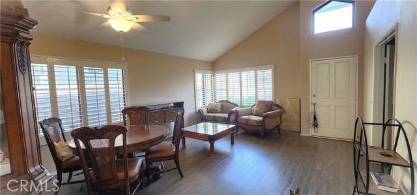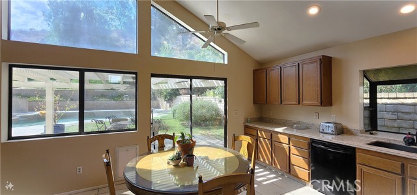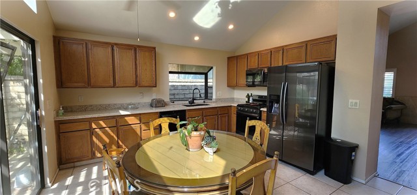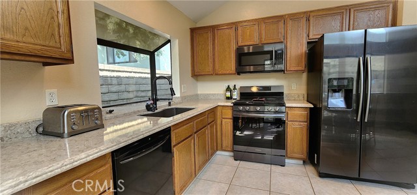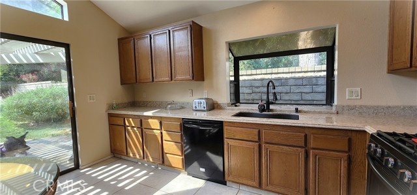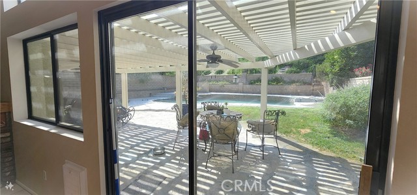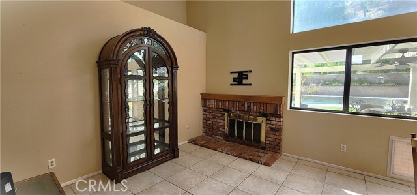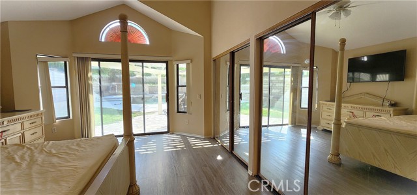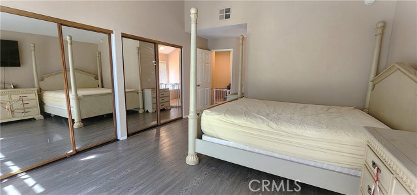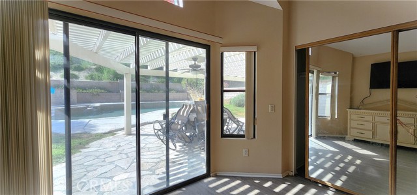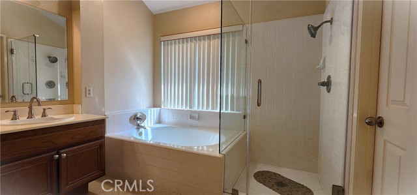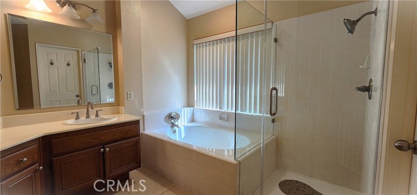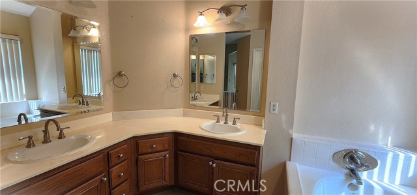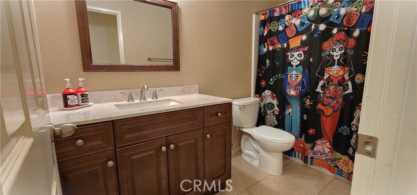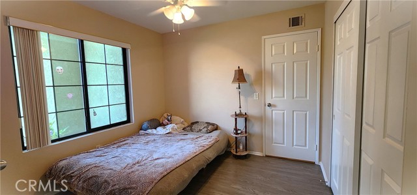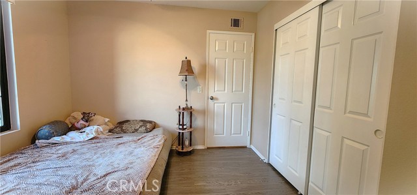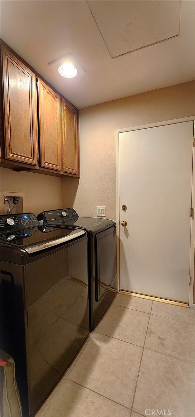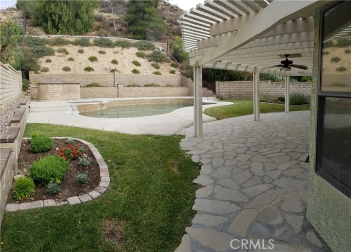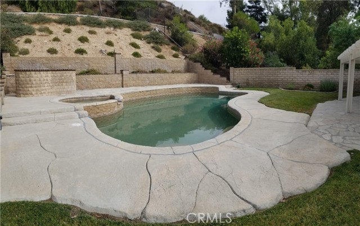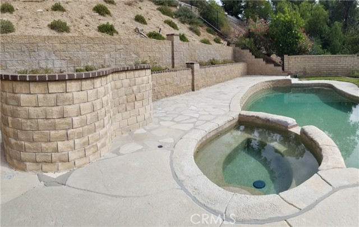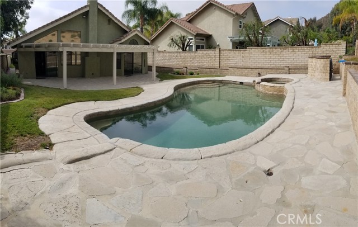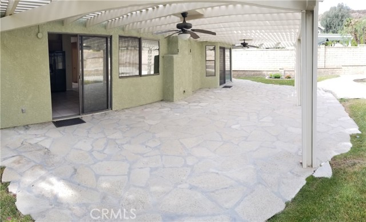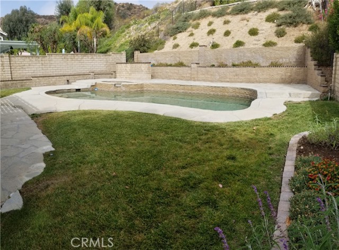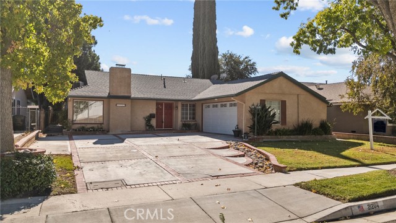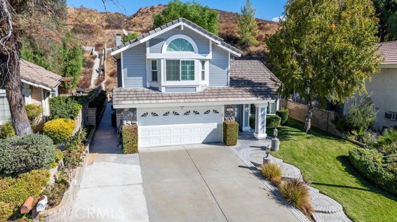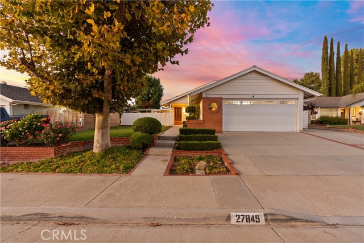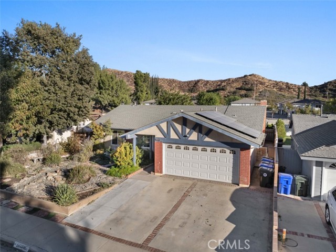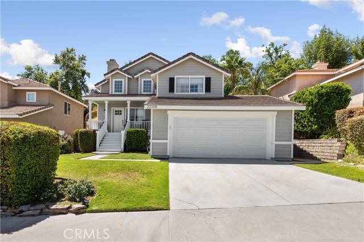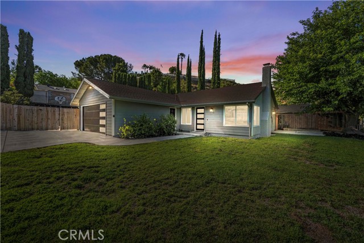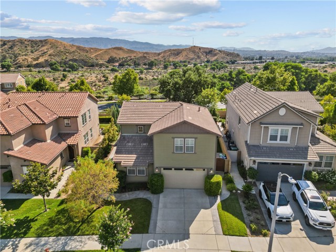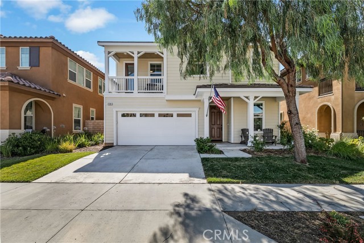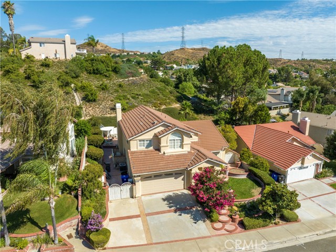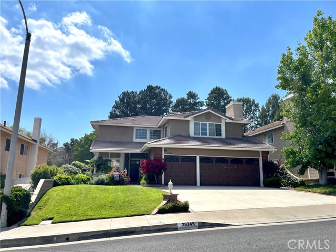28065 Kenton Lane
Saugus, CA 91350
Sold
NEWLY Priced to sell! Single story beauty in Wildwood Hills with entertainer's back yard, sparkling natural colored Pebble-Tech pool and spa. Formal living, dining room with warm wood and gas burning cozy fireplace, large Cook's kitchen with ample cabinets and granite counter tops and garden window. Wake up to heated floors in the primary bathroom with frameless shower enclosure and adjacent soaking tub. A remodeled full 2nd bathroom. Other upgrades and features include but not limited to; new flooring throughout, vaulted ceiling, recessed lighting, window wood shutters, natural lighting, A/C and furnace, copper plumbing, stamped hardscape and manicured landscaping with new auto sprinkler timer, new pool filter, aluminum patio cover will never dry rot. Most upgrades were done within 13 years. This home is close to schools, Parks and Shopping. Perfect for a family looking to buy a single story with most of the fixings and NO HOA... NO MELLO-ROOS!
PROPERTY INFORMATION
| MLS # | SR24106544 | Lot Size | 14,717 Sq. Ft. |
| HOA Fees | $0/Monthly | Property Type | Single Family Residence |
| Price | $ 853,000
Price Per SqFt: $ 571 |
DOM | 422 Days |
| Address | 28065 Kenton Lane | Type | Residential |
| City | Saugus | Sq.Ft. | 1,494 Sq. Ft. |
| Postal Code | 91350 | Garage | 2 |
| County | Los Angeles | Year Built | 1987 |
| Bed / Bath | 3 / 2 | Parking | 4 |
| Built In | 1987 | Status | Closed |
| Sold Date | 2024-11-01 |
INTERIOR FEATURES
| Has Laundry | Yes |
| Laundry Information | Gas Dryer Hookup, Individual Room, Inside, Washer Hookup |
| Has Fireplace | Yes |
| Fireplace Information | Family Room |
| Has Appliances | Yes |
| Kitchen Appliances | Dishwasher, Disposal, Gas Range, Microwave, Water Heater |
| Kitchen Information | Granite Counters, Stone Counters |
| Kitchen Area | Dining Room, In Kitchen |
| Has Heating | Yes |
| Heating Information | Central, ENERGY STAR Qualified Equipment, Fireplace(s), Natural Gas |
| Room Information | All Bedrooms Down, Family Room, Kitchen, Laundry, Living Room, Main Floor Bedroom, Main Floor Primary Bedroom, Primary Bathroom, Primary Bedroom, Primary Suite |
| Has Cooling | Yes |
| Cooling Information | Central Air |
| Flooring Information | See Remarks |
| InteriorFeatures Information | Built-in Features, Cathedral Ceiling(s), Ceiling Fan(s), Copper Plumbing Full, Granite Counters, Open Floorplan, Recessed Lighting |
| EntryLocation | Ground |
| Entry Level | 1 |
| Has Spa | Yes |
| SpaDescription | Private, Heated |
| WindowFeatures | Double Pane Windows, ENERGY STAR Qualified Windows, Garden Window(s), Plantation Shutters, Shutters |
| SecuritySafety | Carbon Monoxide Detector(s), Smoke Detector(s) |
| Bathroom Information | Bathtub, Shower |
| Main Level Bedrooms | 3 |
| Main Level Bathrooms | 2 |
EXTERIOR FEATURES
| FoundationDetails | Slab |
| Roof | Concrete |
| Has Pool | Yes |
| Pool | Private, Gas Heat, In Ground, Pebble |
| Has Patio | Yes |
| Patio | Covered |
| Has Fence | Yes |
| Fencing | Block, Chain Link, Wrought Iron |
WALKSCORE
MAP
MORTGAGE CALCULATOR
- Principal & Interest:
- Property Tax: $910
- Home Insurance:$119
- HOA Fees:$0
- Mortgage Insurance:
PRICE HISTORY
| Date | Event | Price |
| 11/01/2024 | Sold | $842,000 |
| 10/28/2024 | Pending | $853,000 |
| 10/03/2024 | Active Under Contract | $853,000 |
| 09/10/2024 | Price Change (Relisted) | $853,000 (-1.39%) |
| 08/27/2024 | Price Change (Relisted) | $865,000 (-3.84%) |
| 07/02/2024 | Price Change (Relisted) | $945,500 (-0.47%) |
| 06/13/2024 | Relisted | $950,000 |
| 05/25/2024 | Listed | $950,000 |

Topfind Realty
REALTOR®
(844)-333-8033
Questions? Contact today.
Interested in buying or selling a home similar to 28065 Kenton Lane?
Saugus Similar Properties
Listing provided courtesy of Gonzalo Banuelos, Realty Executives Homes. Based on information from California Regional Multiple Listing Service, Inc. as of #Date#. This information is for your personal, non-commercial use and may not be used for any purpose other than to identify prospective properties you may be interested in purchasing. Display of MLS data is usually deemed reliable but is NOT guaranteed accurate by the MLS. Buyers are responsible for verifying the accuracy of all information and should investigate the data themselves or retain appropriate professionals. Information from sources other than the Listing Agent may have been included in the MLS data. Unless otherwise specified in writing, Broker/Agent has not and will not verify any information obtained from other sources. The Broker/Agent providing the information contained herein may or may not have been the Listing and/or Selling Agent.
