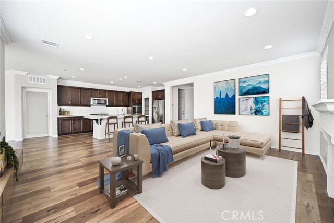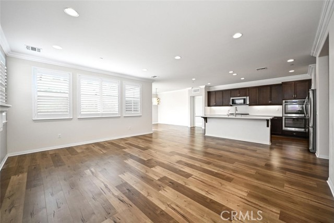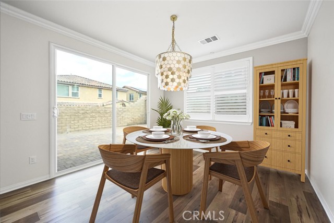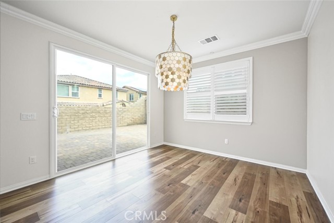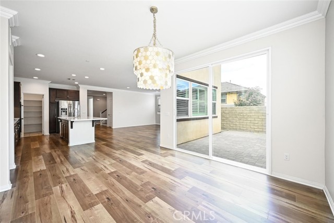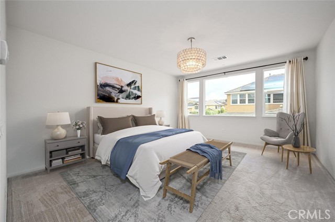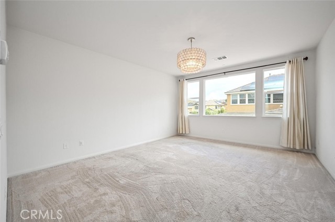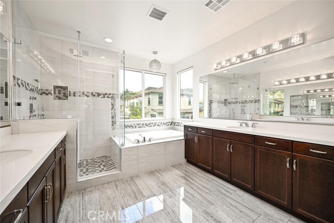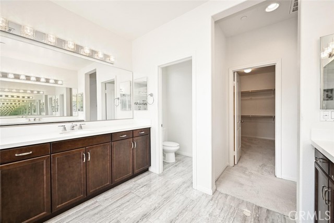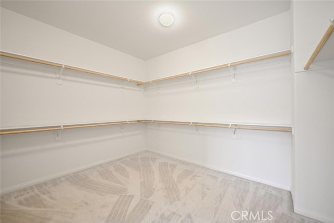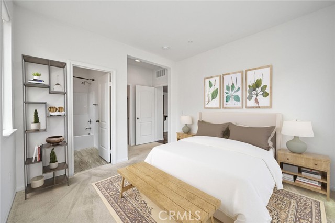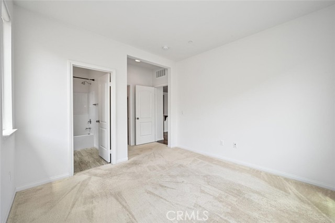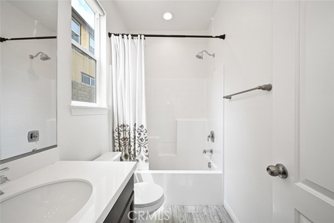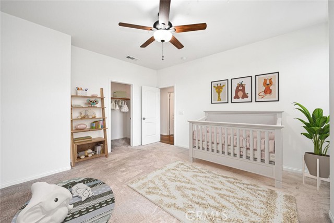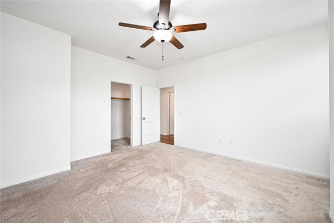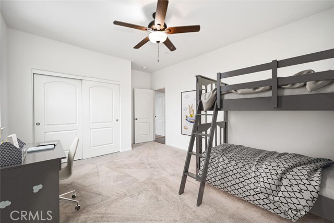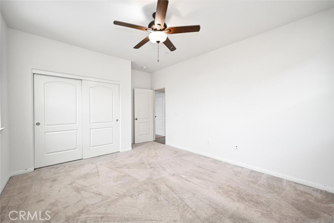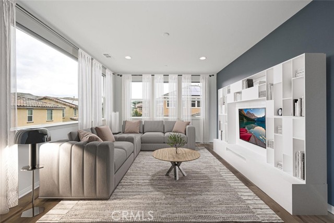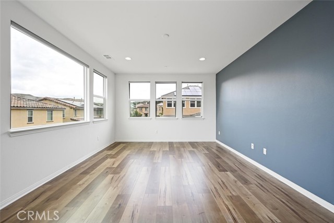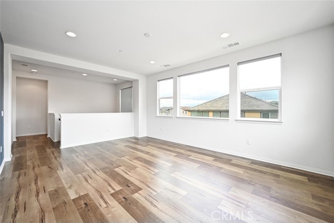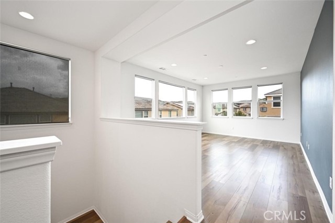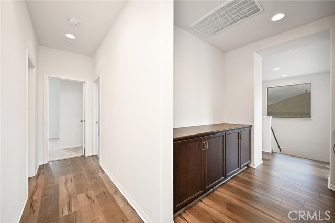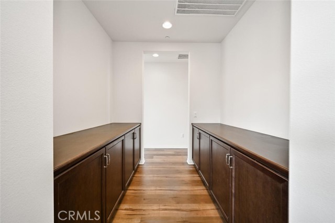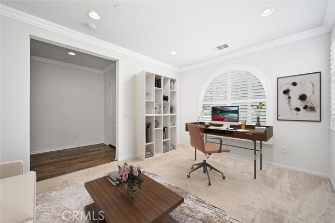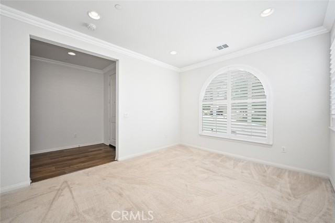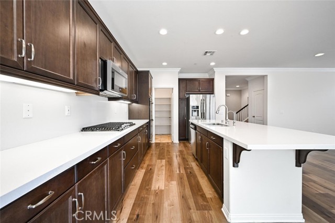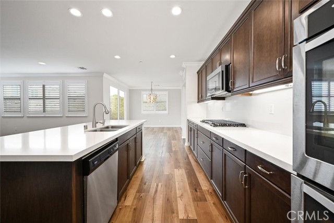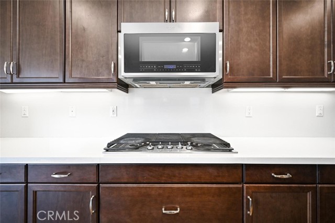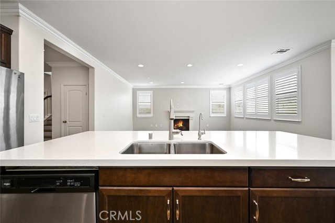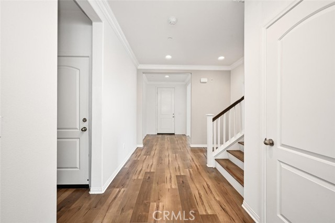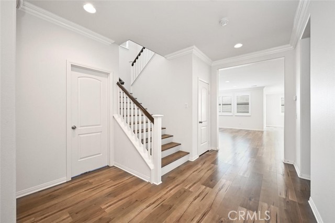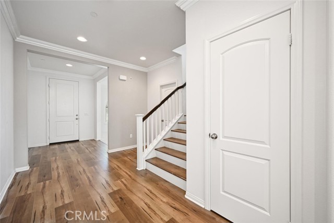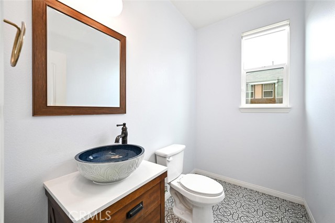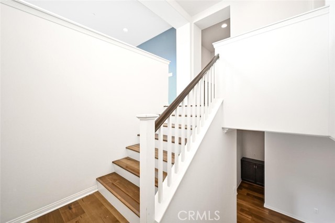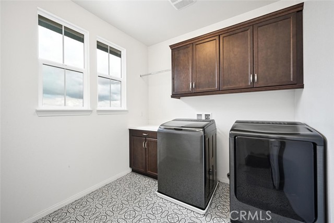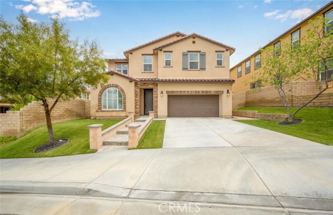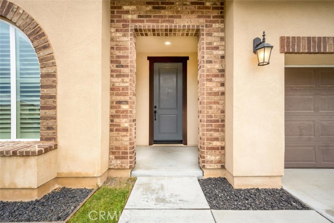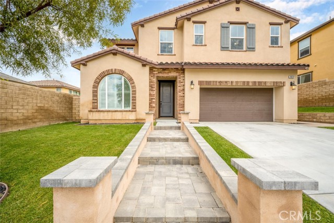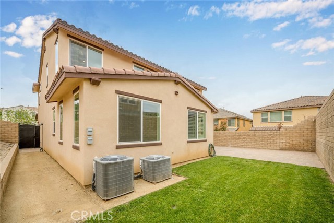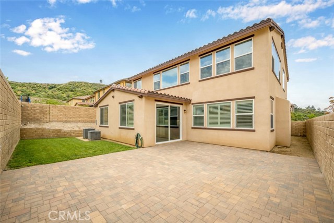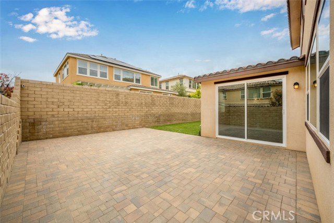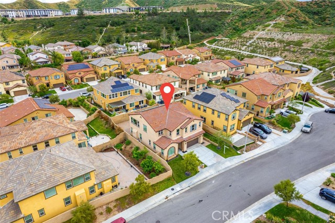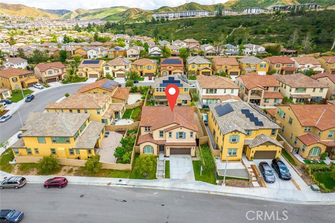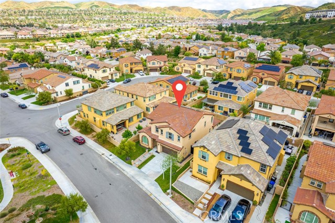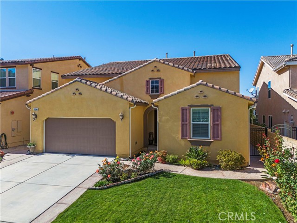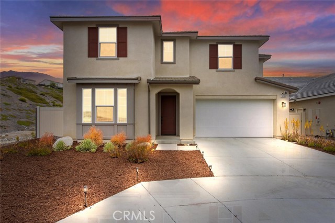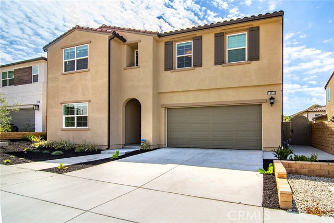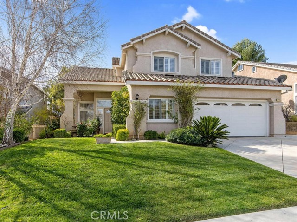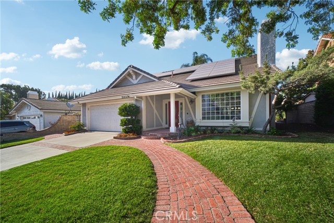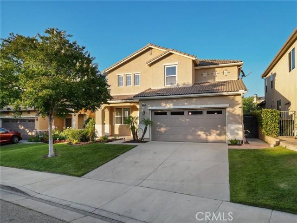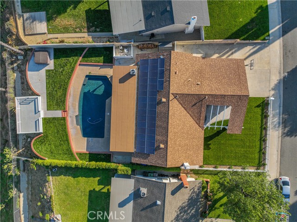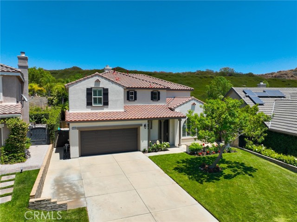28222 Houston Court
Saugus, CA 91350
Sold
Welcome to your dream home in the highly sought-after St. Clare Community in Santa Clarita! No Mello-Roos, allowing you to enjoy this exquisite 4-bedroom, 3.5-bath home with a 3-car tandem garage. This unique property features two master bedrooms, each with private en-suite bathrooms on both the upper and lower levels. Envision yourself cozying up by the fireplace in the inviting living room, perfect for creating lasting memories with family and friends. The spacious open floor plan seamlessly connects each room, highlighted by the magnificent flooring throughout. The home offers ample office space for telecommuters or those seeking a tranquil retreat. Indulge in the chef-inspired kitchen, showcasing Quartz countertops, stainless-steel appliances, and a full-size pantry. Entertaining is effortless with the additional entertainment/relaxing room and the large, private backyard that awaits your personal touch. The generous bedrooms provide ample space for rest and relaxation. Extended hallways and abundant storage ensure easy access to all areas of the home, including a dedicated washer/dryer room. The Bonus: Enjoy the advantages of an energy-efficient home, complete with modern solar panels that are less than a year old since installation. This stunning Santa Clarita residence is nestled in a secure and convenient community that offers exclusive access to a private park, greenspace, and pool. Shopping centers, top-rated schools, and quick freeway access are just minutes away. Don't miss out on this exceptional opportunity to own a move-in ready home in the perfect location. Make this captivating St. Clare Community home yours today!!
PROPERTY INFORMATION
| MLS # | PW23076140 | Lot Size | 5,392 Sq. Ft. |
| HOA Fees | $86/Monthly | Property Type | Single Family Residence |
| Price | $ 1,099,000
Price Per SqFt: $ 336 |
DOM | 925 Days |
| Address | 28222 Houston Court | Type | Residential |
| City | Saugus | Sq.Ft. | 3,268 Sq. Ft. |
| Postal Code | 91350 | Garage | 3 |
| County | Los Angeles | Year Built | 2018 |
| Bed / Bath | 4 / 3.5 | Parking | 3 |
| Built In | 2018 | Status | Closed |
| Sold Date | 2023-06-12 |
INTERIOR FEATURES
| Has Laundry | Yes |
| Laundry Information | Dryer Included, Individual Room, Inside, Upper Level, Washer Hookup, Washer Included |
| Has Fireplace | Yes |
| Fireplace Information | Gas, Great Room |
| Has Appliances | Yes |
| Kitchen Appliances | Dishwasher, Double Oven, ENERGY STAR Qualified Appliances, Disposal, Gas Cooktop, Microwave, Self Cleaning Oven, Tankless Water Heater, Vented Exhaust Fan |
| Kitchen Information | Kitchen Open to Family Room, Quartz Counters, Walk-In Pantry |
| Kitchen Area | Area |
| Has Heating | Yes |
| Heating Information | Central, ENERGY STAR Qualified Equipment, Fireplace(s) |
| Room Information | Bonus Room, Den, Entry, Exercise Room, Family Room, Formal Entry, Game Room, Laundry, Loft, Main Floor Bedroom, Main Floor Master Bedroom, Master Bathroom, Master Bedroom, Master Suite, Media Room, Multi-Level Bedroom, Office, See Remarks, Separate Family Room, Two Masters, Walk-In Closet, Walk-In Pantry |
| Has Cooling | Yes |
| Cooling Information | Central Air, Dual, ENERGY STAR Qualified Equipment, High Efficiency |
| Flooring Information | Carpet, Laminate |
| InteriorFeatures Information | 2 Staircases, Built-in Features, Copper Plumbing Full, Crown Molding, High Ceilings, In-Law Floorplan, Open Floorplan, Pantry, Quartz Counters, Recessed Lighting, Storage, Tandem |
| DoorFeatures | Sliding Doors |
| EntryLocation | Community |
| Entry Level | 0 |
| WindowFeatures | Double Pane Windows, Drapes, ENERGY STAR Qualified Windows, Screens, Shutters |
| SecuritySafety | 24 Hour Security, Carbon Monoxide Detector(s) |
| Bathroom Information | Bathtub, Shower, Shower in Tub, Corian Counters, Exhaust fan(s), Stone Counters |
| Main Level Bedrooms | 1 |
| Main Level Bathrooms | 1 |
EXTERIOR FEATURES
| ExteriorFeatures | Lighting |
| FoundationDetails | Slab |
| Roof | Spanish Tile |
| Has Pool | No |
| Pool | Association, Community, Fenced, Heated |
| Has Patio | Yes |
| Patio | Brick, Patio |
| Has Fence | Yes |
| Fencing | Excellent Condition |
| Has Sprinklers | Yes |
WALKSCORE
MAP
MORTGAGE CALCULATOR
- Principal & Interest:
- Property Tax: $1,172
- Home Insurance:$119
- HOA Fees:$86
- Mortgage Insurance:
PRICE HISTORY
| Date | Event | Price |
| 06/12/2023 | Sold | $1,100,000 |
| 05/24/2023 | Pending | $1,099,000 |
| 05/17/2023 | Listed | $1,099,000 |

Topfind Realty
REALTOR®
(844)-333-8033
Questions? Contact today.
Interested in buying or selling a home similar to 28222 Houston Court?
Saugus Similar Properties
Listing provided courtesy of Rickie Jones, First Team Real Estate. Based on information from California Regional Multiple Listing Service, Inc. as of #Date#. This information is for your personal, non-commercial use and may not be used for any purpose other than to identify prospective properties you may be interested in purchasing. Display of MLS data is usually deemed reliable but is NOT guaranteed accurate by the MLS. Buyers are responsible for verifying the accuracy of all information and should investigate the data themselves or retain appropriate professionals. Information from sources other than the Listing Agent may have been included in the MLS data. Unless otherwise specified in writing, Broker/Agent has not and will not verify any information obtained from other sources. The Broker/Agent providing the information contained herein may or may not have been the Listing and/or Selling Agent.
