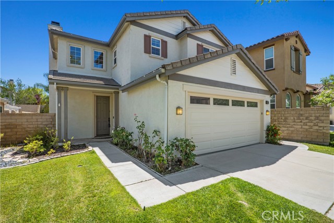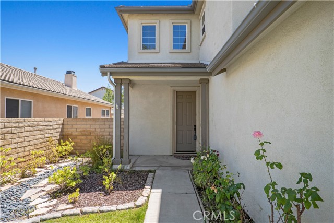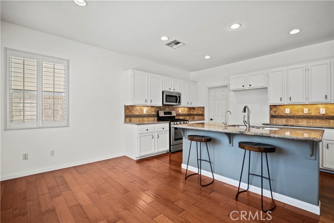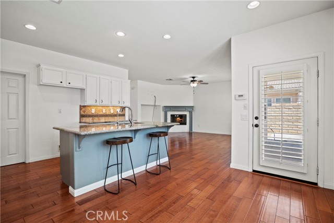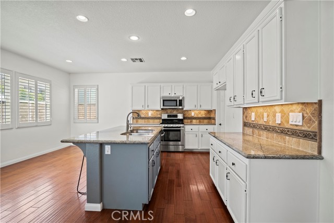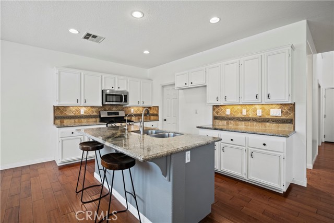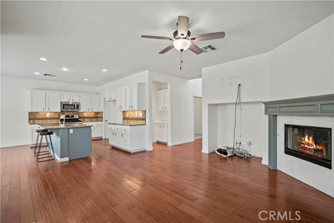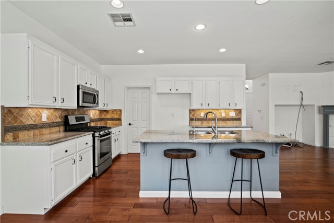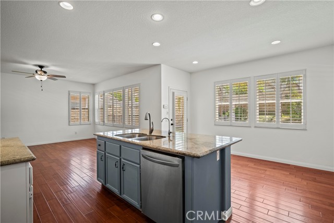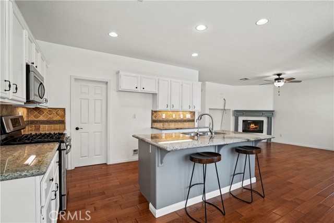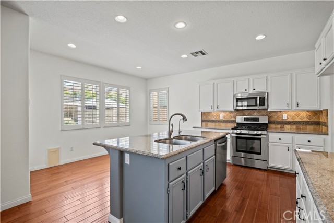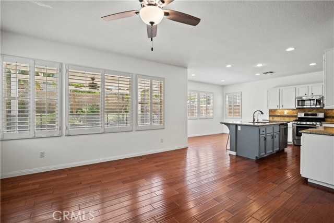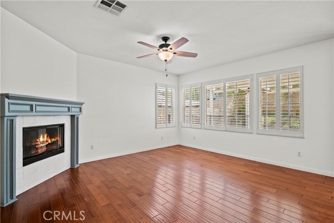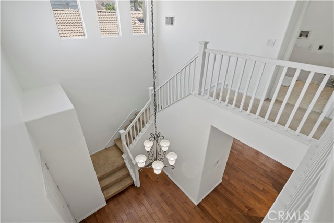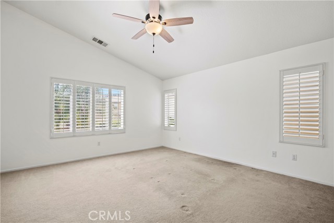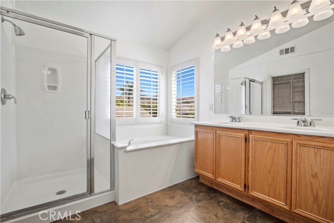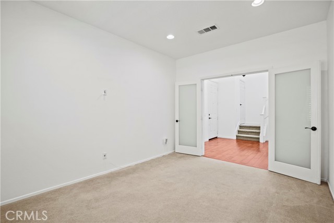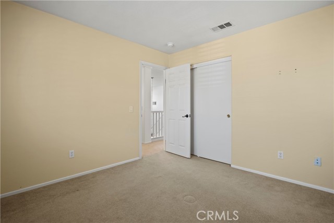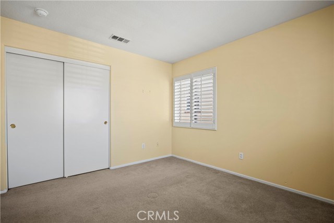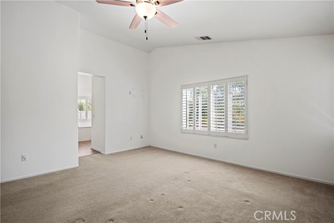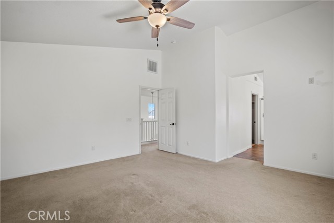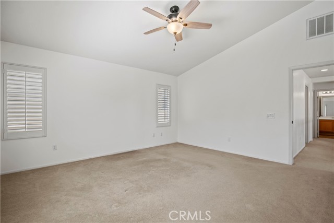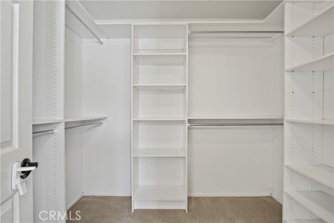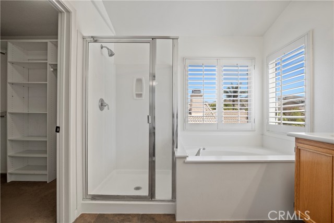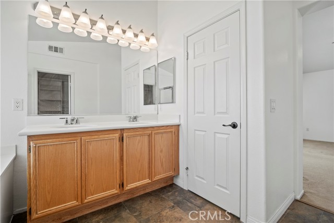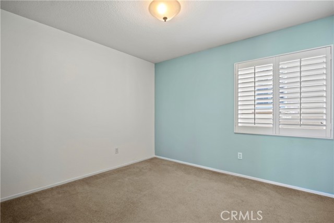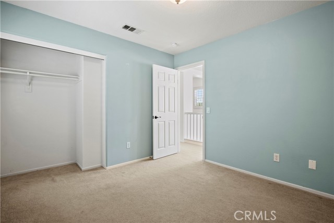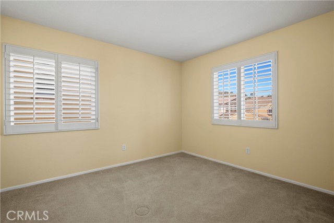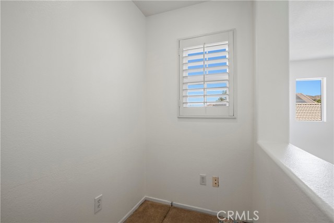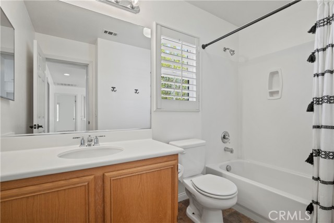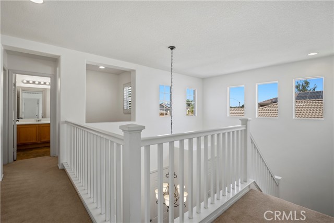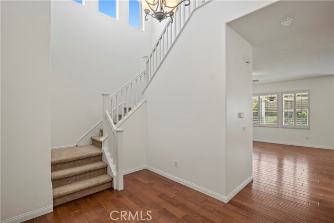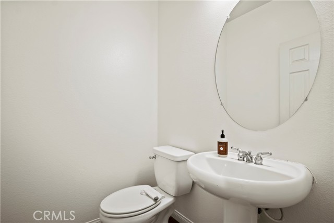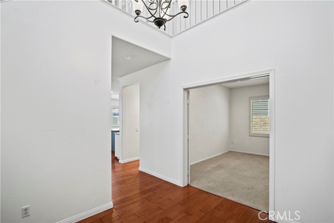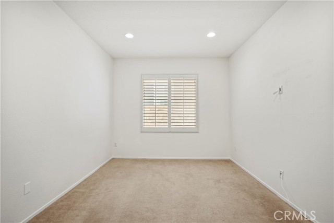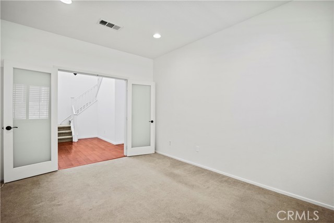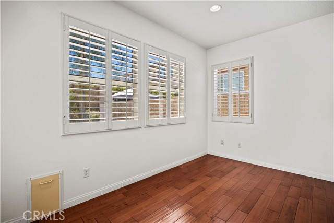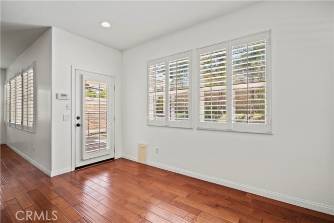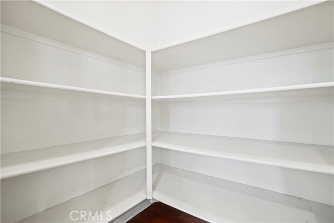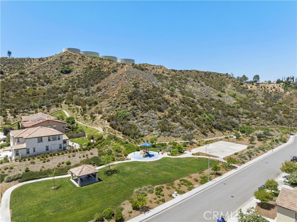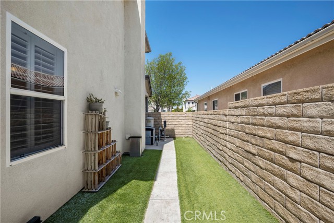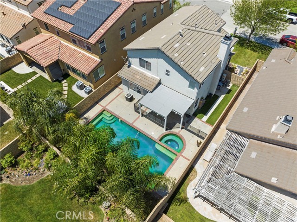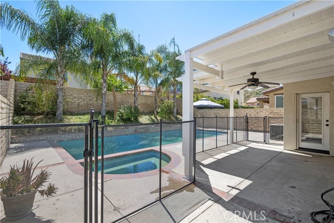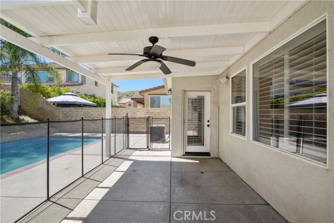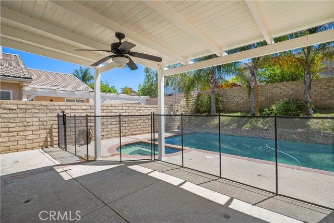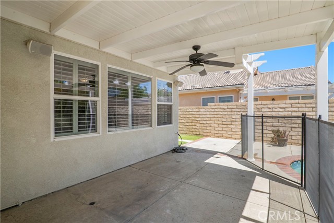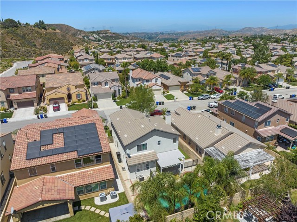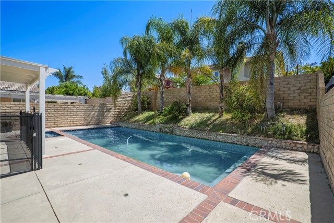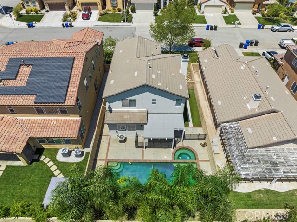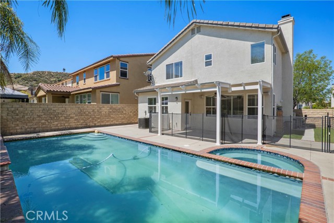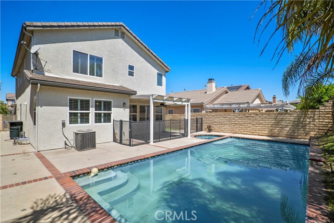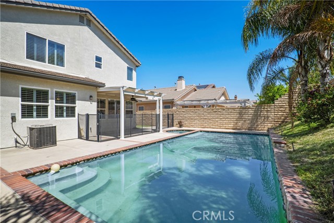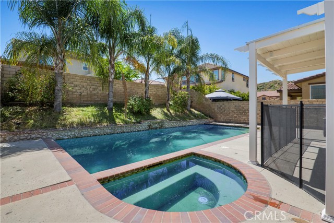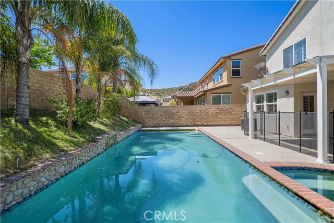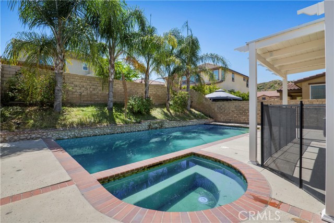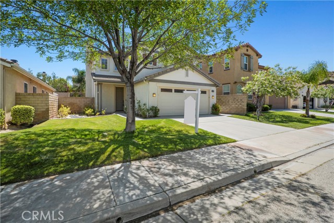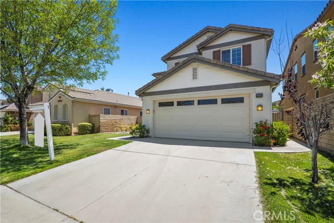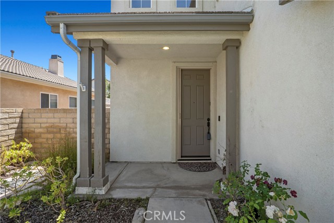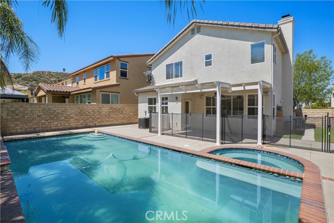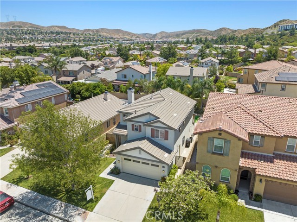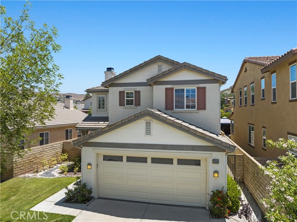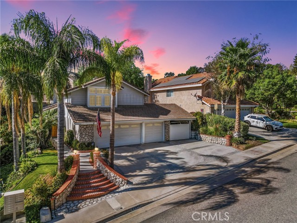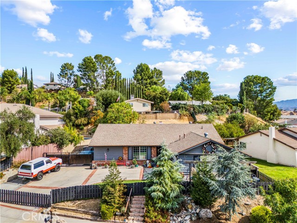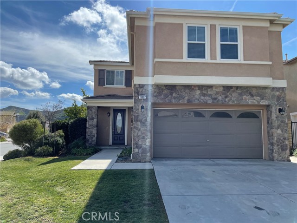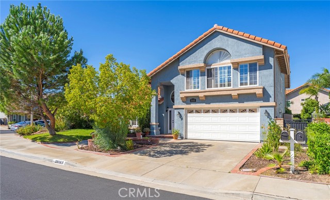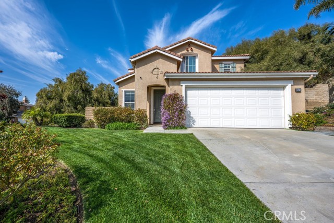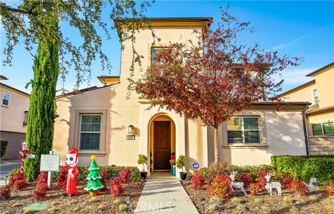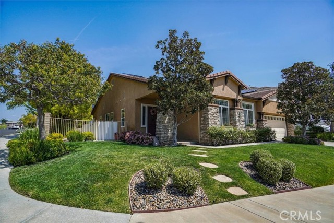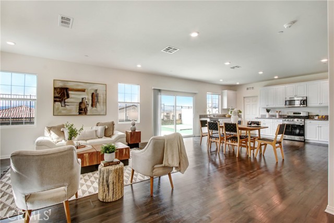28304 Houston Court
Saugus, CA 91350
Sold
Back on market due to buyer non-performance. Beautiful POOL home located on a quiet street in the St. Clare community of Plum Canyon! With nearly 1900 square feet, this home features high ceilings upon entrance and an open concept family room and kitchen with a beautiful view of the backyard oasis. The spacious kitchen has a walk-in pantry, stainless steel appliances, upgraded cabinets, granite countertops, large center island with breakfast bar and additional dining area. The downstairs is completed with a lovely office that can also be used as a bedroom. Upstairs you will find a master suite which overlooks the sparkling pool, two additional bedrooms and a built in desk area! The master bathroom offers a separate soaking tub, walk in shower, his and hers sinks and huge walk-in closet! The entertainer's backyard features a large pool, removable safety fence, vinyl patio cover, outdoor speakers, and upgraded turf. Other highlights include new exterior paint, surround sound, upstairs laundry, plantation shutters, two car garage and phantom screens on exit doors. This home is truly move-in ready! Easy freeway access to both the 5 and 14 freeways and walking distance to neighborhood parks, community pool, restaurants and award winning schools! Low HOA and NO MELLO ROOS!
PROPERTY INFORMATION
| MLS # | SR24126762 | Lot Size | 4,747 Sq. Ft. |
| HOA Fees | $86/Monthly | Property Type | Single Family Residence |
| Price | $ 859,000
Price Per SqFt: $ 455 |
DOM | 528 Days |
| Address | 28304 Houston Court | Type | Residential |
| City | Saugus | Sq.Ft. | 1,887 Sq. Ft. |
| Postal Code | 91350 | Garage | 2 |
| County | Los Angeles | Year Built | 2004 |
| Bed / Bath | 4 / 3 | Parking | 2 |
| Built In | 2004 | Status | Closed |
| Sold Date | 2024-08-30 |
INTERIOR FEATURES
| Has Laundry | Yes |
| Laundry Information | Individual Room, Inside |
| Has Fireplace | Yes |
| Fireplace Information | Family Room |
| Has Appliances | Yes |
| Kitchen Appliances | Microwave, Water Heater |
| Kitchen Information | Granite Counters, Kitchen Island |
| Kitchen Area | In Family Room |
| Has Heating | Yes |
| Heating Information | Central |
| Room Information | Family Room, Great Room, Kitchen, Laundry, Main Floor Bedroom |
| Has Cooling | Yes |
| Cooling Information | Central Air |
| EntryLocation | front door |
| Entry Level | 1 |
| Has Spa | Yes |
| SpaDescription | Private, In Ground |
| SecuritySafety | Carbon Monoxide Detector(s), Security System, Smoke Detector(s) |
| Main Level Bedrooms | 1 |
| Main Level Bathrooms | 1 |
EXTERIOR FEATURES
| ExteriorFeatures | Awning(s) |
| FoundationDetails | Slab |
| Roof | Tile |
| Has Pool | Yes |
| Pool | Private, Heated |
| Has Patio | Yes |
| Patio | Covered |
WALKSCORE
MAP
MORTGAGE CALCULATOR
- Principal & Interest:
- Property Tax: $916
- Home Insurance:$119
- HOA Fees:$86
- Mortgage Insurance:
PRICE HISTORY
| Date | Event | Price |
| 08/30/2024 | Sold | $870,000 |
| 08/03/2024 | Pending | $859,000 |
| 07/31/2024 | Active | $869,000 |
| 07/24/2024 | Pending | $869,000 |
| 07/19/2024 | Price Change (Relisted) | $869,000 (-1.14%) |
| 06/21/2024 | Listed | $899,000 |

Topfind Realty
REALTOR®
(844)-333-8033
Questions? Contact today.
Interested in buying or selling a home similar to 28304 Houston Court?
Saugus Similar Properties
Listing provided courtesy of Tyler Varner, NextHome Real Estate Rockstars. Based on information from California Regional Multiple Listing Service, Inc. as of #Date#. This information is for your personal, non-commercial use and may not be used for any purpose other than to identify prospective properties you may be interested in purchasing. Display of MLS data is usually deemed reliable but is NOT guaranteed accurate by the MLS. Buyers are responsible for verifying the accuracy of all information and should investigate the data themselves or retain appropriate professionals. Information from sources other than the Listing Agent may have been included in the MLS data. Unless otherwise specified in writing, Broker/Agent has not and will not verify any information obtained from other sources. The Broker/Agent providing the information contained herein may or may not have been the Listing and/or Selling Agent.
