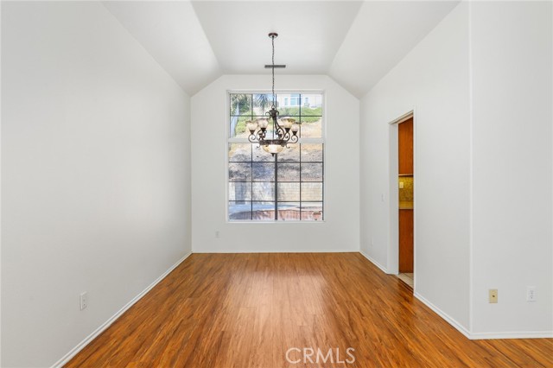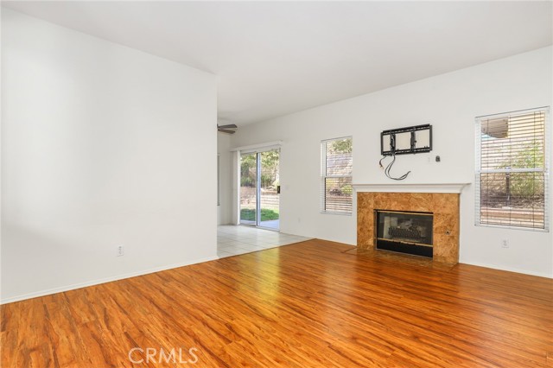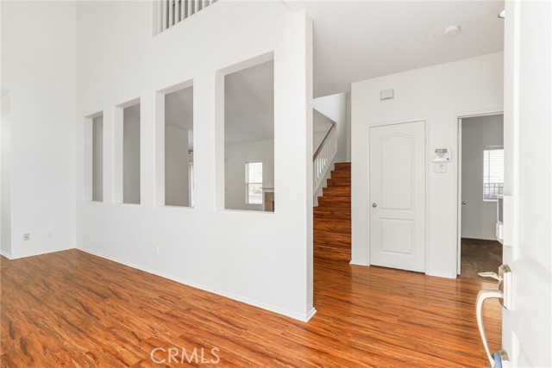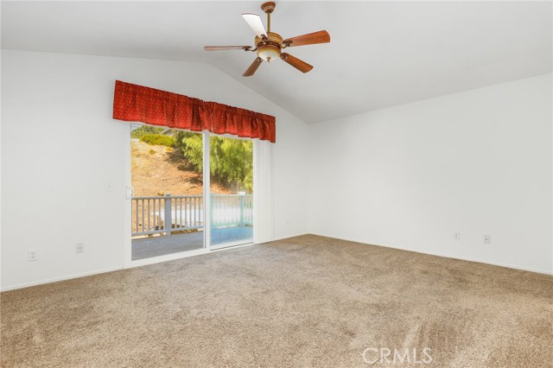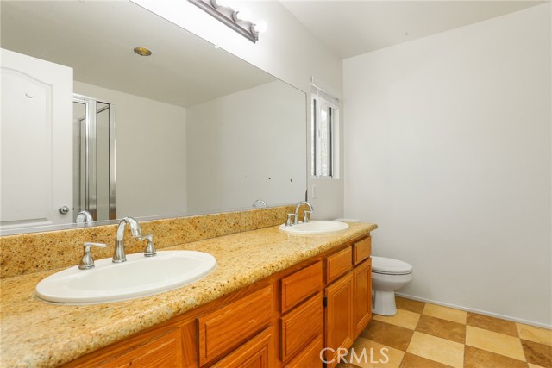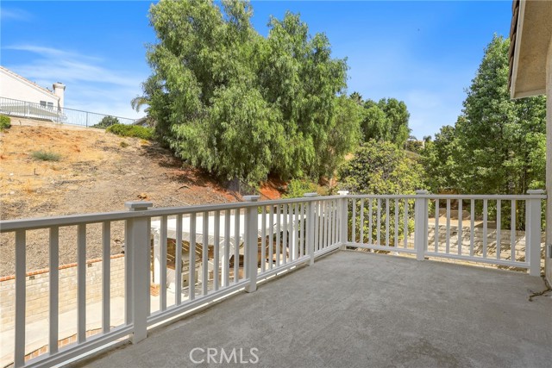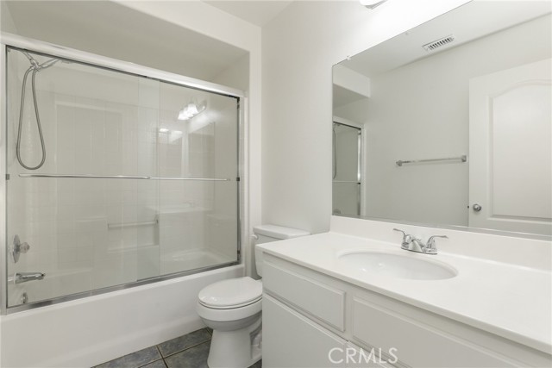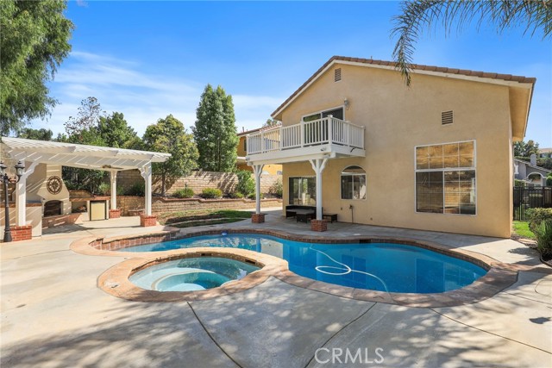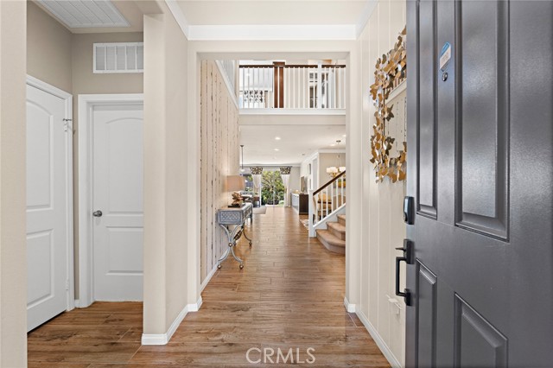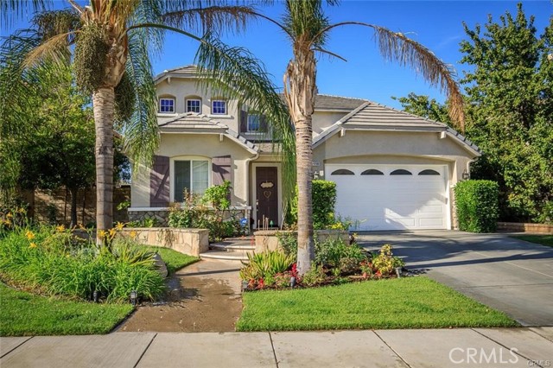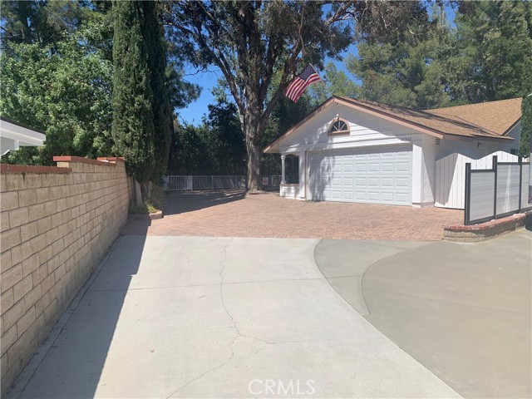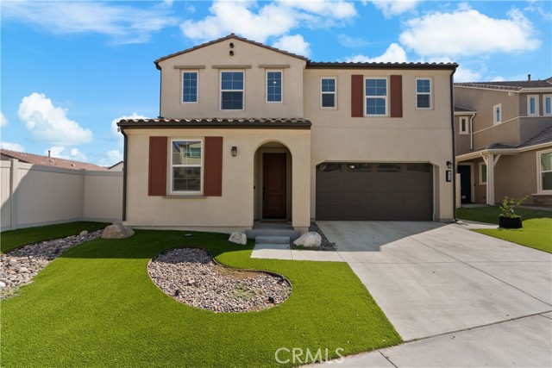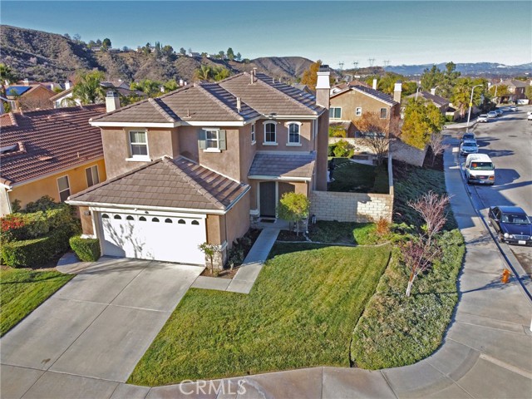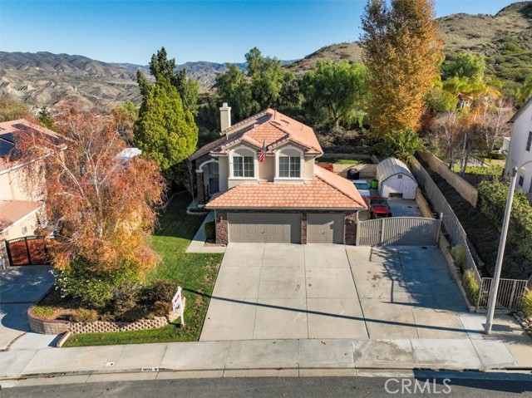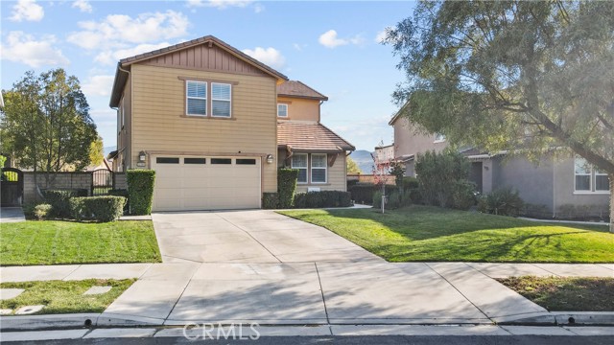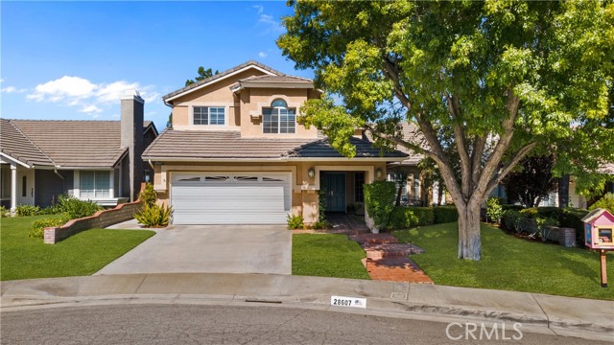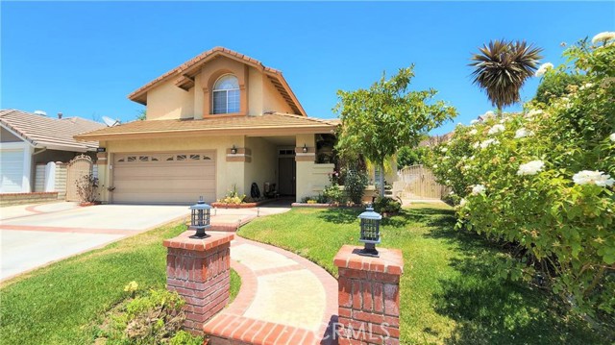28361 Rodgers Drive
Saugus, CA 91350
Discover this stunning pool home located in the highly desirable Cottage Glen tract of Saugus, where you’ll enjoy the benefits of no HOA and no Mello Roos fees! As you enter, you’re greeted by tall ceilings and an abundance of natural light streaming through large windows, creating a bright and airy atmosphere. The home features spacious living areas, including a formal living room and a cozy family room, complemented by a generous dining room perfect for entertaining. The chef’s kitchen is a true delight, boasting elegant oak cabinets, luxurious granite countertops, and modern stainless steel appliances. Convenience is key with a full bedroom and bathroom on the main level, making it ideal for guests or family. Stylish laminate and plush carpet flooring create a warm ambiance throughout. Upstairs, you’ll find three spacious bedrooms, including a primary suite that offers a large balcony overlooking the serene backyard—a perfect retreat. The attached three-car garage provides ample parking and storage space. Outside is your entertainer’s paradise, featuring a sparkling pool, a shaded built-in BBQ area, and a covered patio, making it the ideal setting for gatherings. Additionally, this home is served by top-rated schools. Don’t miss your chance to own this exquisite home—schedule a viewing today before it’s gone!
PROPERTY INFORMATION
| MLS # | SR24209354 | Lot Size | 8,564 Sq. Ft. |
| HOA Fees | $0/Monthly | Property Type | Single Family Residence |
| Price | $ 970,000
Price Per SqFt: $ 475 |
DOM | 412 Days |
| Address | 28361 Rodgers Drive | Type | Residential |
| City | Saugus | Sq.Ft. | 2,040 Sq. Ft. |
| Postal Code | 91350 | Garage | 3 |
| County | Los Angeles | Year Built | 1997 |
| Bed / Bath | 4 / 3 | Parking | 3 |
| Built In | 1997 | Status | Active |
INTERIOR FEATURES
| Has Laundry | Yes |
| Laundry Information | Electric Dryer Hookup, Individual Room, Inside |
| Has Fireplace | Yes |
| Fireplace Information | Family Room, Outside, Gas |
| Has Appliances | Yes |
| Kitchen Appliances | 6 Burner Stove, Barbecue, Convection Oven, Dishwasher, Disposal, Gas Oven, Gas Range, Ice Maker, Microwave, Refrigerator, Water Purifier, Water Softener |
| Kitchen Information | Granite Counters, Remodeled Kitchen |
| Kitchen Area | Dining Room |
| Has Heating | Yes |
| Heating Information | Central |
| Room Information | Family Room, Kitchen, Laundry, Living Room, Main Floor Bedroom, Primary Bathroom, Primary Bedroom, Primary Suite, Separate Family Room, Walk-In Closet |
| Has Cooling | Yes |
| Cooling Information | Central Air |
| Flooring Information | Carpet, Laminate, Tile |
| InteriorFeatures Information | Attic Fan, Balcony, Ceiling Fan(s), Granite Counters, High Ceilings, Open Floorplan, Pantry, Two Story Ceilings |
| EntryLocation | 1 |
| Entry Level | 1 |
| Has Spa | Yes |
| SpaDescription | Private, Gunite, Heated, In Ground |
| Bathroom Information | Bathtub, Shower, Double sinks in bath(s), Exhaust fan(s), Granite Counters, Main Floor Full Bath, Separate tub and shower, Soaking Tub |
| Main Level Bedrooms | 1 |
| Main Level Bathrooms | 1 |
EXTERIOR FEATURES
| FoundationDetails | Slab |
| Roof | Concrete, Tile |
| Has Pool | Yes |
| Pool | Private, Gunite, In Ground |
| Has Patio | Yes |
| Patio | Cabana, Concrete, Covered, Deck, Patio, Front Porch |
| Has Fence | Yes |
| Fencing | Block, Excellent Condition, Wrought Iron |
WALKSCORE
MAP
MORTGAGE CALCULATOR
- Principal & Interest:
- Property Tax: $1,035
- Home Insurance:$119
- HOA Fees:$0
- Mortgage Insurance:
PRICE HISTORY
| Date | Event | Price |
| 10/09/2024 | Listed | $970,000 |

Topfind Realty
REALTOR®
(844)-333-8033
Questions? Contact today.
Use a Topfind agent and receive a cash rebate of up to $9,700
Saugus Similar Properties
Listing provided courtesy of Scott Reiber, Redfin Corporation. Based on information from California Regional Multiple Listing Service, Inc. as of #Date#. This information is for your personal, non-commercial use and may not be used for any purpose other than to identify prospective properties you may be interested in purchasing. Display of MLS data is usually deemed reliable but is NOT guaranteed accurate by the MLS. Buyers are responsible for verifying the accuracy of all information and should investigate the data themselves or retain appropriate professionals. Information from sources other than the Listing Agent may have been included in the MLS data. Unless otherwise specified in writing, Broker/Agent has not and will not verify any information obtained from other sources. The Broker/Agent providing the information contained herein may or may not have been the Listing and/or Selling Agent.





