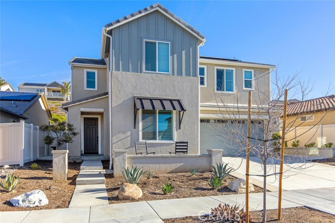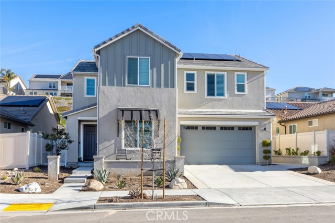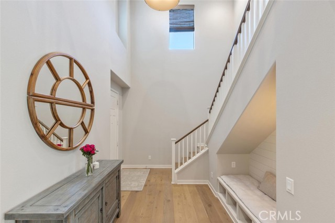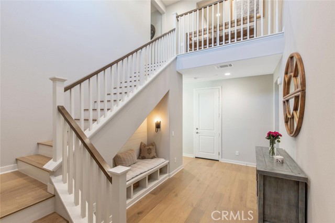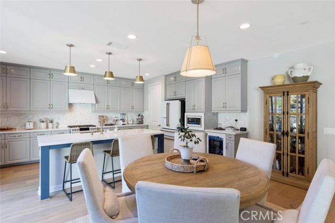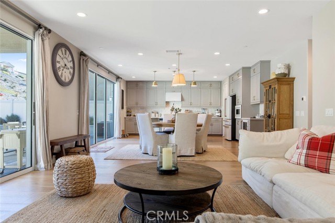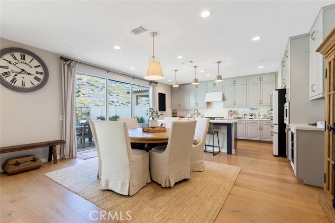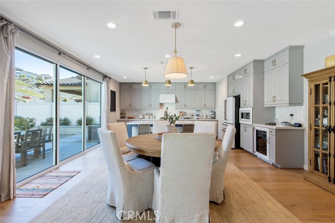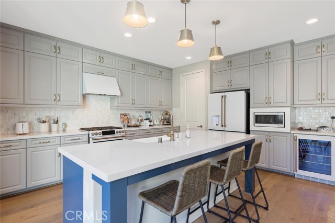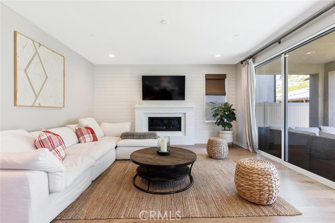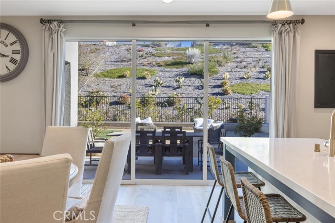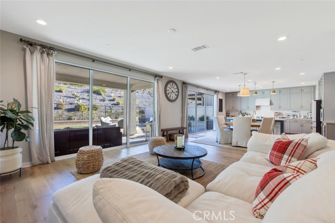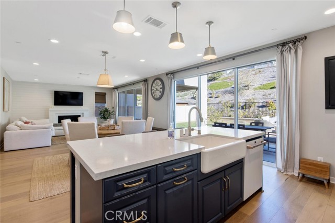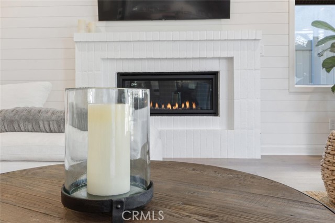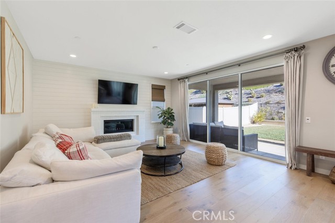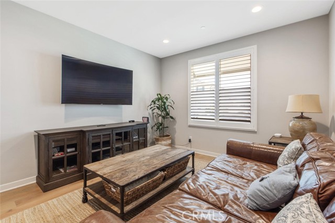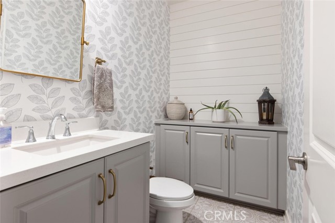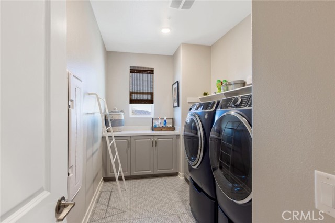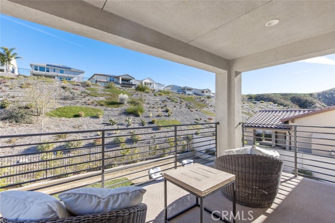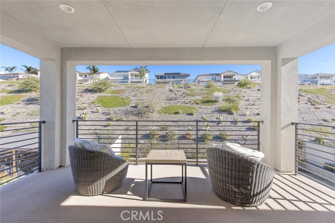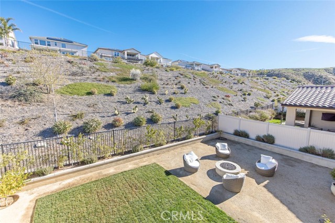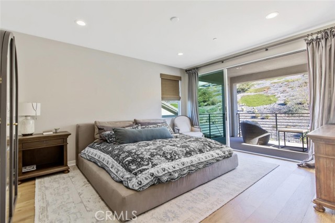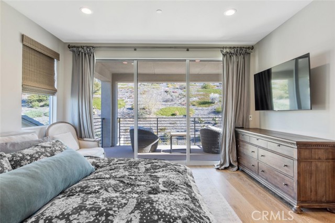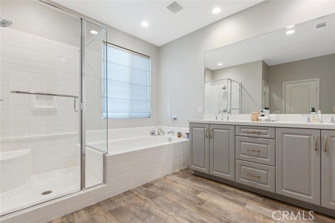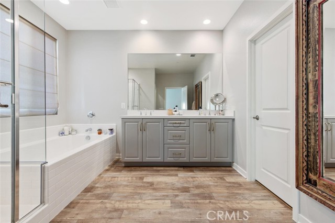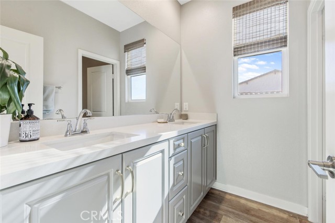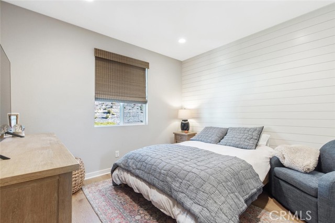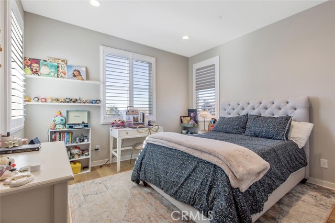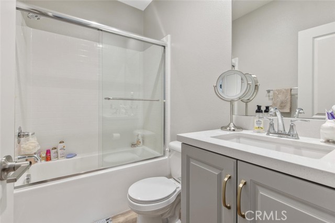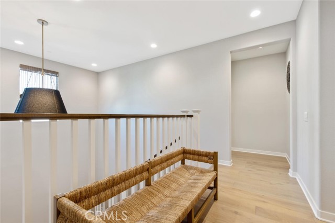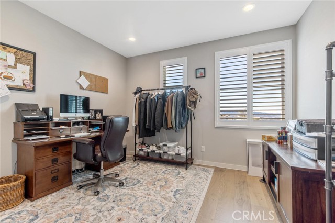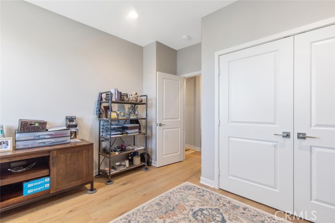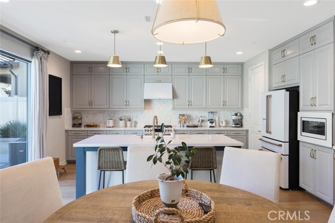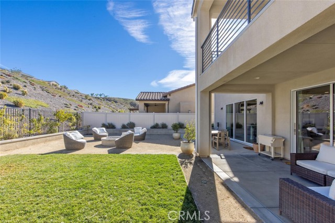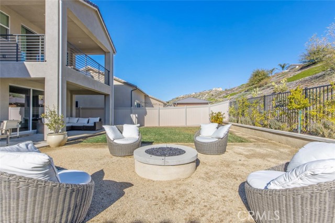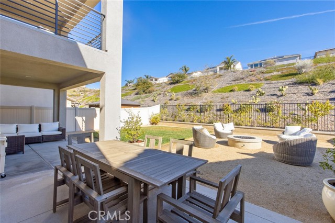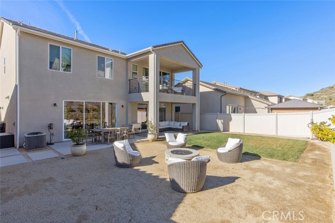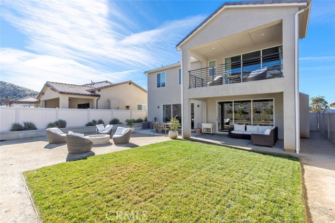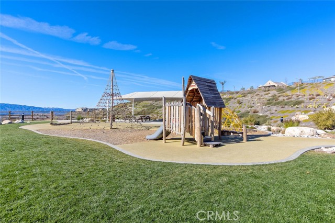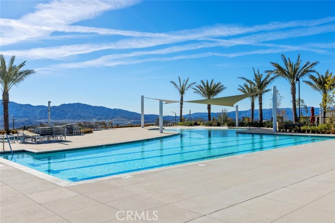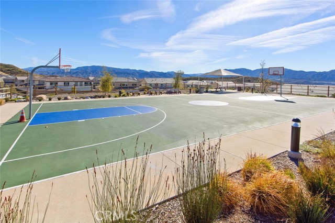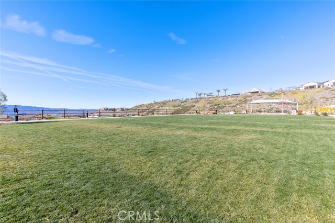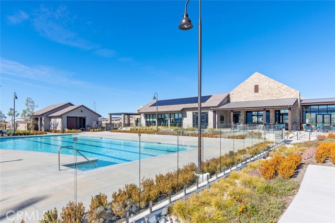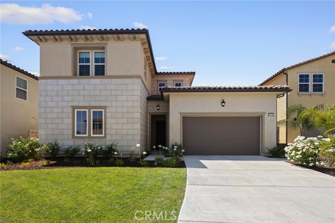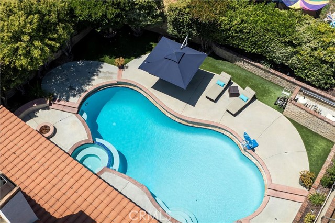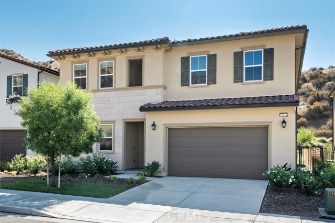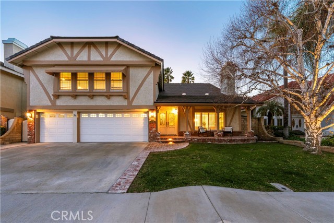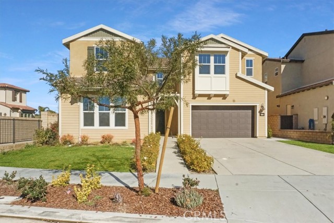28524 Foothill Way
Saugus, CA 91350
Sold
ABSOLUTELY MODEL PERFECT Skyline Ranch detached Home with 4 bedrooms PLUS DEN/OFFICE and 3.5 baths and OWNED SOLAR! This exquisite Luna Plan 2 includes a FULL DOWNSTAIRS BED & half BATH and is bursting with designer finishes! This home has been meticulously upgraded with engineered hardwood flooring, upgraded tile, quartz counters, designer feature walls, recessed lighting, plantation shutters, 3 sets of stacking doors and restoration hardware window coverings! This highly sought after open floor plan makes for seamless entertaining! Upon entry you will find a custom reading nook built into the show stopping staircase with shiplap and designer lighting! The gorgeous chef's kitchen opens to the great room and features upgraded white quartz counters and mesmerizing backsplash, timeless pale grey shaker style cabinetry, GE Cafe white and gold matching appliances, oversized farmhouse sink, soft close cabinets, beverage fridge and walk in pantry! Upstairs you will find 4 spacious bedrooms and 3 baths including 2 en suites plus the beautifully styled laundry room complete with utility sink, plenty of storage and arabesque tile! The spacious primary suite is incredibly private and features a 12 foot stacking door that opens to the tranquil solid covered balcony that overlooks the beautifully manicured backyard! The dreamy ensuite features timeless white quartz counters with dual sinks, oversized soaking tub, walk shower, upgraded tile flooring and an spacious walk in closet! Not one but TWO Large California stacking doors open to the dreamy backyard on the main level which is perfectly manicured and features a covered California room style covered patio with lemon trees, fire pit seating areas and plenty of grass with room for a pool and for kids and pets to play! Convenient direct access 2 car garage with plenty of storage space and electric vehicle connection! A short distance to the new "Skyline Basecamp" and the gorgeous "Lookout" both with a playground, clubhouse, sparkling pool and spa, kids wading pool, splash pad, BBQ's, Glass enclosed gym... all overlooking the stunning views of the valley! Enjoy miles of hiking trails all around, brand new shopping center and streamlined access to the 14 freeway through Golden Valley or Whites Canyon. This is a home to keep in the family for years to come!!
PROPERTY INFORMATION
| MLS # | SR24005987 | Lot Size | 5,608 Sq. Ft. |
| HOA Fees | $249/Monthly | Property Type | Single Family Residence |
| Price | $ 1,185,000
Price Per SqFt: $ 437 |
DOM | 681 Days |
| Address | 28524 Foothill Way | Type | Residential |
| City | Saugus | Sq.Ft. | 2,709 Sq. Ft. |
| Postal Code | 91350 | Garage | 3 |
| County | Los Angeles | Year Built | 2020 |
| Bed / Bath | 4 / 3.5 | Parking | 2 |
| Built In | 2020 | Status | Closed |
| Sold Date | 2024-03-26 |
INTERIOR FEATURES
| Has Laundry | Yes |
| Laundry Information | Individual Room, Upper Level |
| Has Fireplace | Yes |
| Fireplace Information | Family Room, Gas |
| Has Appliances | Yes |
| Kitchen Appliances | Dishwasher, Gas Range, Microwave, Range Hood |
| Kitchen Information | Kitchen Island, Kitchen Open to Family Room, Quartz Counters, Self-closing cabinet doors, Walk-In Pantry |
| Kitchen Area | Area, Breakfast Counter / Bar, Dining Room |
| Has Heating | Yes |
| Heating Information | Solar |
| Room Information | Kitchen, Laundry, Living Room, Loft, Main Floor Bedroom, Primary Suite, Walk-In Closet, Walk-In Pantry |
| Has Cooling | Yes |
| Cooling Information | Central Air |
| Flooring Information | Tile, Wood |
| InteriorFeatures Information | Ceiling Fan(s), High Ceilings, Open Floorplan, Pantry, Quartz Counters, Recessed Lighting |
| DoorFeatures | Panel Doors, Sliding Doors |
| EntryLocation | 1 |
| Entry Level | 1 |
| Has Spa | Yes |
| SpaDescription | Community |
| WindowFeatures | Custom Covering, Plantation Shutters |
| Bathroom Information | Bathtub, Shower in Tub, Double Sinks in Primary Bath, Exhaust fan(s), Main Floor Full Bath, Privacy toilet door, Quartz Counters, Separate tub and shower, Soaking Tub, Walk-in shower |
| Main Level Bedrooms | 1 |
| Main Level Bathrooms | 1 |
EXTERIOR FEATURES
| FoundationDetails | Slab |
| Roof | Concrete, Shingle |
| Has Pool | No |
| Pool | Association, Community |
| Has Patio | Yes |
| Patio | Concrete, Patio Open, Porch, Front Porch |
| Has Fence | Yes |
| Fencing | Vinyl, Wrought Iron |
| Has Sprinklers | Yes |
WALKSCORE
MAP
MORTGAGE CALCULATOR
- Principal & Interest:
- Property Tax: $1,264
- Home Insurance:$119
- HOA Fees:$248.9
- Mortgage Insurance:
PRICE HISTORY
| Date | Event | Price |
| 03/26/2024 | Sold | $1,201,000 |
| 03/06/2024 | Pending | $1,185,000 |
| 02/12/2024 | Active Under Contract | $1,185,000 |
| 01/17/2024 | Listed | $1,185,000 |

Topfind Realty
REALTOR®
(844)-333-8033
Questions? Contact today.
Interested in buying or selling a home similar to 28524 Foothill Way?
Saugus Similar Properties
Listing provided courtesy of Bri King, Prime Real Estate. Based on information from California Regional Multiple Listing Service, Inc. as of #Date#. This information is for your personal, non-commercial use and may not be used for any purpose other than to identify prospective properties you may be interested in purchasing. Display of MLS data is usually deemed reliable but is NOT guaranteed accurate by the MLS. Buyers are responsible for verifying the accuracy of all information and should investigate the data themselves or retain appropriate professionals. Information from sources other than the Listing Agent may have been included in the MLS data. Unless otherwise specified in writing, Broker/Agent has not and will not verify any information obtained from other sources. The Broker/Agent providing the information contained herein may or may not have been the Listing and/or Selling Agent.
