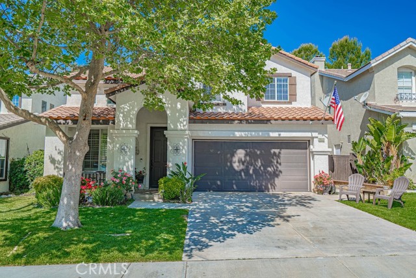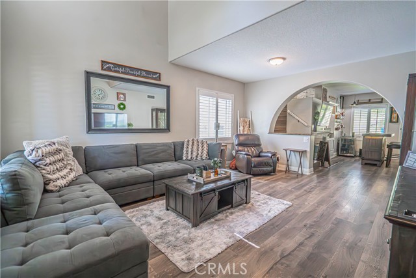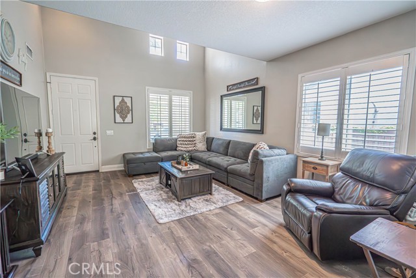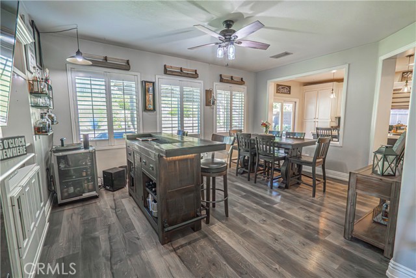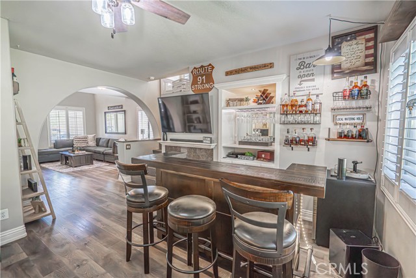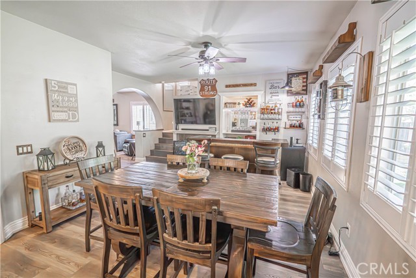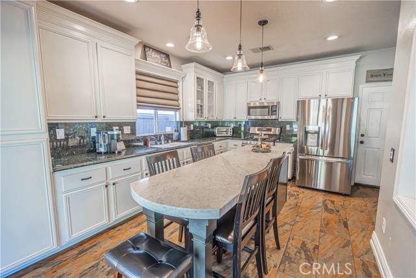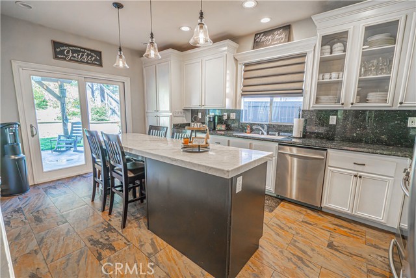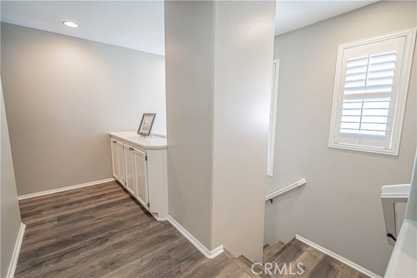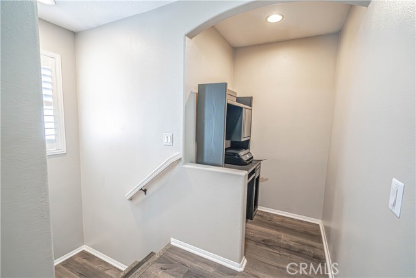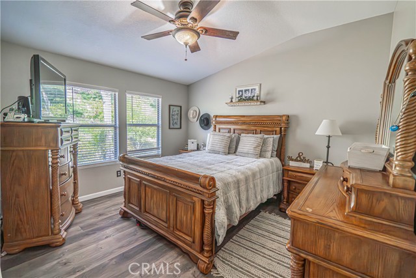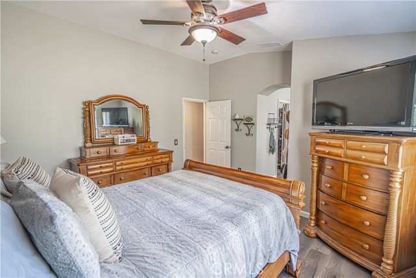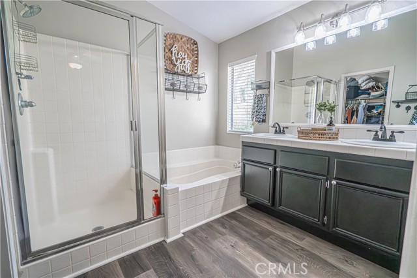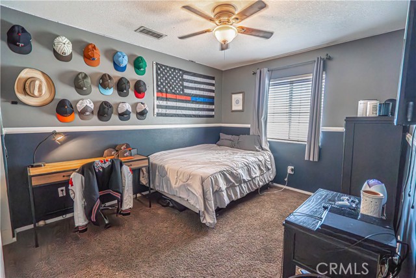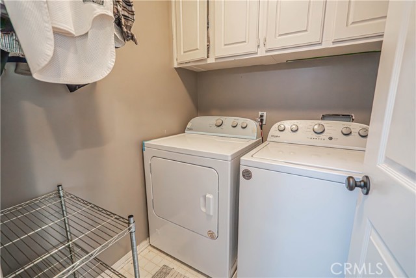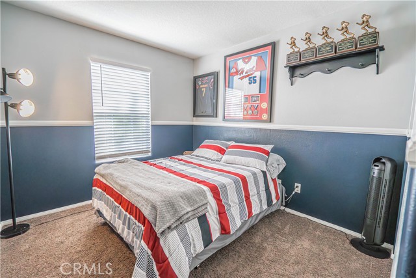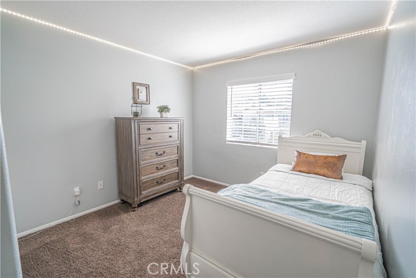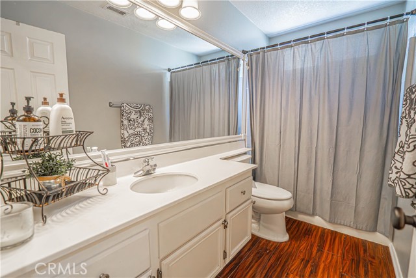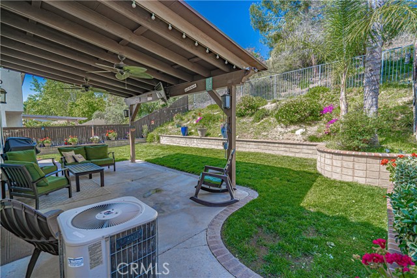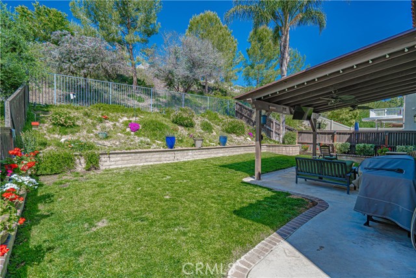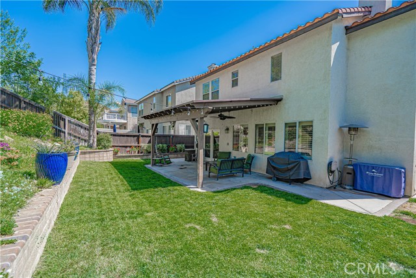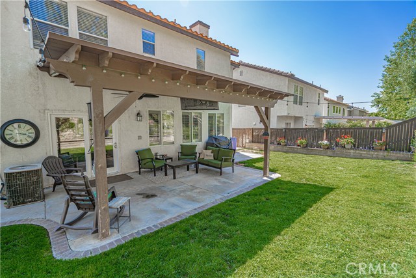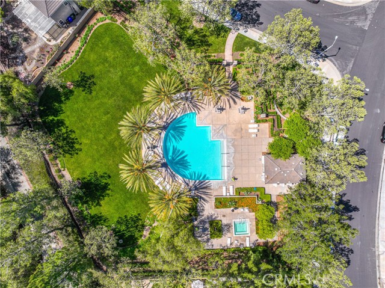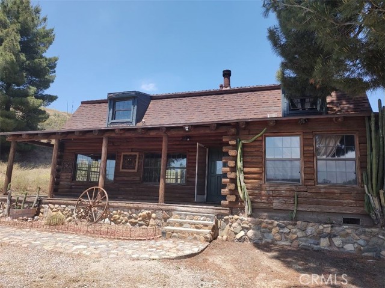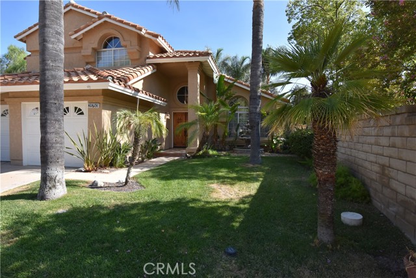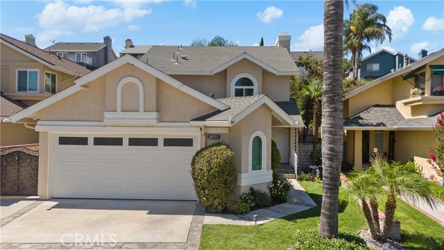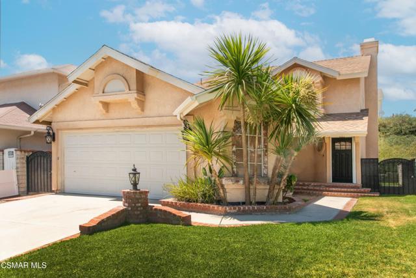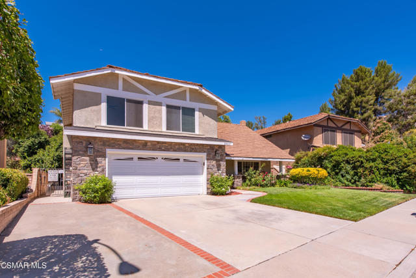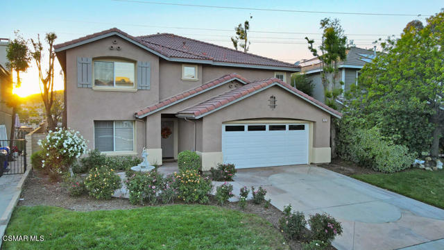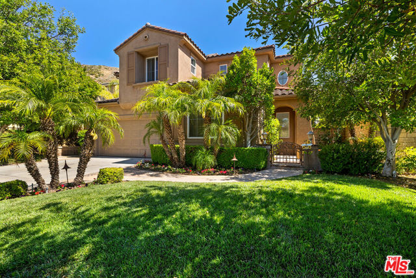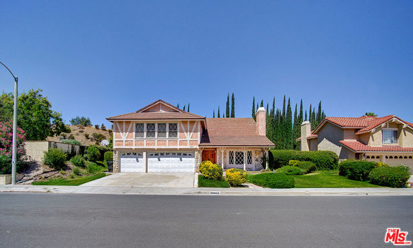28533 Silverking Trail
Saugus, CA 91390
Sold
Captivating 4 Bedroom Acacia home situated in the most desirable community of Saugus. This stunning property boasts an open floor plan, making it an ideal home for families who love to entertain. When you enter the home, the dramatic vaulted ceilings enhance the large living area with beautiful wood floors and custom made shutters throughout. Separate family room area includes a built in bar and custom granite encased fireplace is perfectly nestled next to the formal dining enhancing those cozy evenings with family and friends. The heart of the home is its gourmet kitchen, equipped with top of the line appliances and ample counter space, perfect for culinary enthusiasts. Gather around the large kitchen island and enjoy casual dining at the with bar niche seating. Step outside into the plush yard, where an entertainers paradise awaits. Whether hosting summer barbecues, cozy gathers around the fire pit, or simply enjoying the tranquility of the outdoors, this yard offers endless possibilities for relaxation and entertainment. With the homes blend of comfort, style, and functionality, this property is sure to impress!
PROPERTY INFORMATION
| MLS # | SR24088529 | Lot Size | 4,262 Sq. Ft. |
| HOA Fees | $110/Monthly | Property Type | Single Family Residence |
| Price | $ 849,900
Price Per SqFt: $ 460 |
DOM | 574 Days |
| Address | 28533 Silverking Trail | Type | Residential |
| City | Saugus | Sq.Ft. | 1,847 Sq. Ft. |
| Postal Code | 91390 | Garage | 2 |
| County | Los Angeles | Year Built | 1999 |
| Bed / Bath | 4 / 2.5 | Parking | 2 |
| Built In | 1999 | Status | Closed |
| Sold Date | 2024-06-20 |
INTERIOR FEATURES
| Has Laundry | Yes |
| Laundry Information | Upper Level |
| Has Fireplace | Yes |
| Fireplace Information | Family Room, Gas, Wood Burning |
| Has Appliances | Yes |
| Kitchen Appliances | Gas Oven, Gas Range, Microwave, Water Heater |
| Kitchen Information | Granite Counters, Kitchen Island, Stone Counters |
| Kitchen Area | Breakfast Counter / Bar, Dining Room |
| Has Heating | Yes |
| Heating Information | Central |
| Room Information | All Bedrooms Up, Attic, Family Room, Kitchen, Laundry, Living Room |
| Has Cooling | Yes |
| Cooling Information | Central Air |
| Flooring Information | Tile, Wood |
| InteriorFeatures Information | Built-in Features, Crown Molding, Open Floorplan |
| DoorFeatures | Sliding Doors |
| EntryLocation | Step Up |
| Entry Level | 1 |
| Has Spa | Yes |
| SpaDescription | Private, Community, In Ground |
| WindowFeatures | Plantation Shutters |
| Bathroom Information | Bathtub, Shower in Tub, Double sinks in bath(s), Granite Counters, Walk-in shower |
| Main Level Bedrooms | 0 |
| Main Level Bathrooms | 1 |
EXTERIOR FEATURES
| Roof | Tile |
| Has Pool | Yes |
| Pool | Private, Community, In Ground |
| Has Patio | Yes |
| Patio | Covered, Patio, Porch, Slab |
| Has Fence | Yes |
| Fencing | Wood |
WALKSCORE
MAP
MORTGAGE CALCULATOR
- Principal & Interest:
- Property Tax: $907
- Home Insurance:$119
- HOA Fees:$110
- Mortgage Insurance:
PRICE HISTORY
| Date | Event | Price |
| 06/20/2024 | Sold | $850,000 |
| 05/02/2024 | Listed | $849,900 |

Topfind Realty
REALTOR®
(844)-333-8033
Questions? Contact today.
Interested in buying or selling a home similar to 28533 Silverking Trail?
Saugus Similar Properties
Listing provided courtesy of Jennifer Millan, eXp Realty of California Inc. Based on information from California Regional Multiple Listing Service, Inc. as of #Date#. This information is for your personal, non-commercial use and may not be used for any purpose other than to identify prospective properties you may be interested in purchasing. Display of MLS data is usually deemed reliable but is NOT guaranteed accurate by the MLS. Buyers are responsible for verifying the accuracy of all information and should investigate the data themselves or retain appropriate professionals. Information from sources other than the Listing Agent may have been included in the MLS data. Unless otherwise specified in writing, Broker/Agent has not and will not verify any information obtained from other sources. The Broker/Agent providing the information contained herein may or may not have been the Listing and/or Selling Agent.
