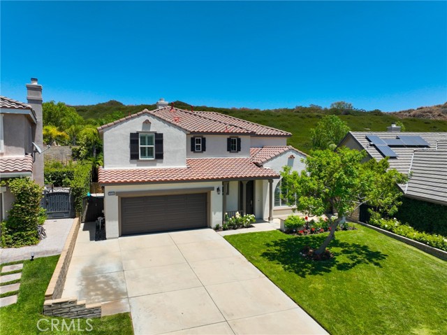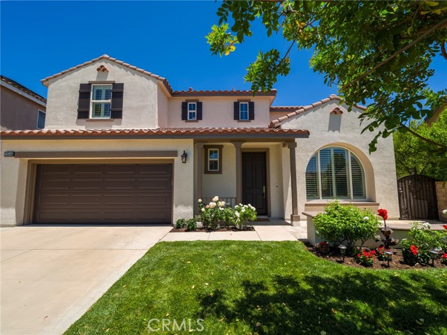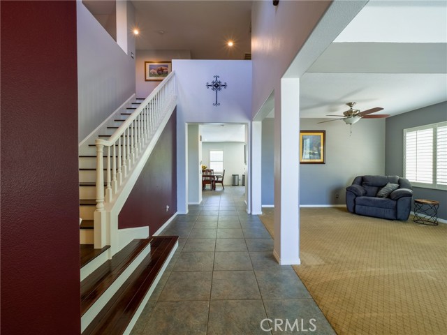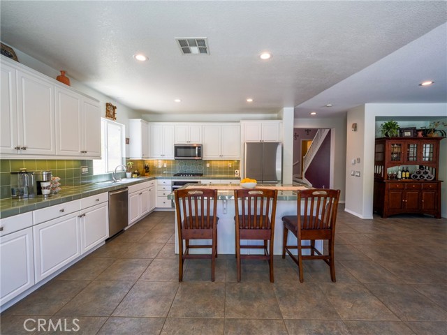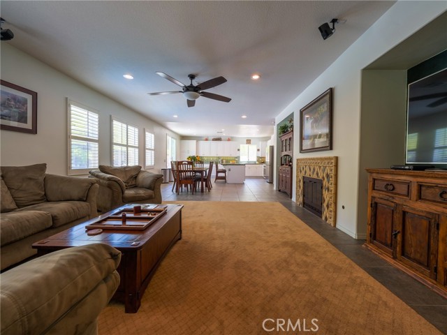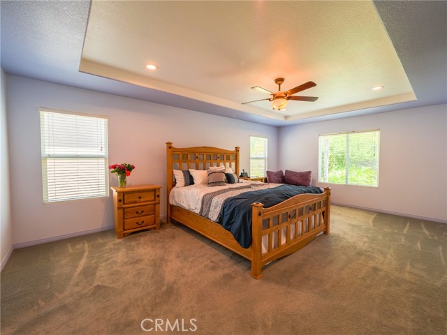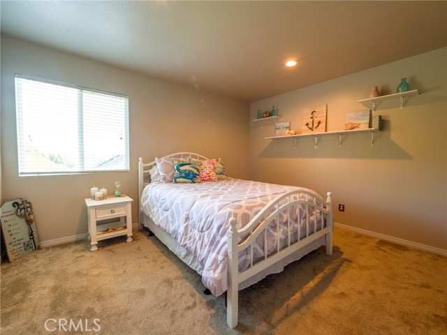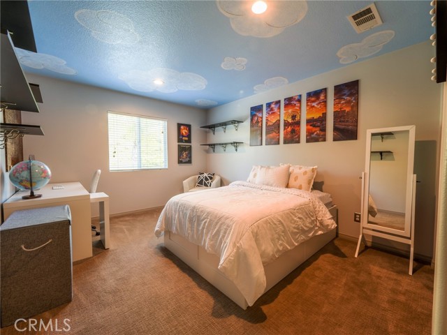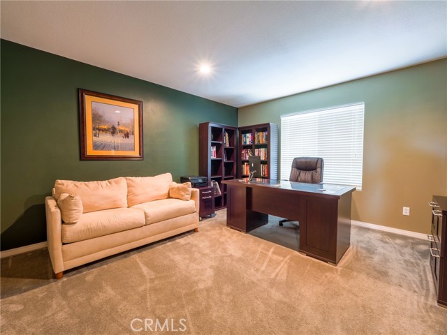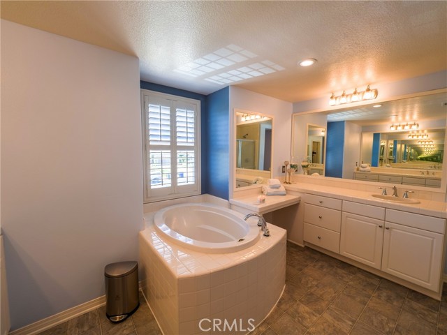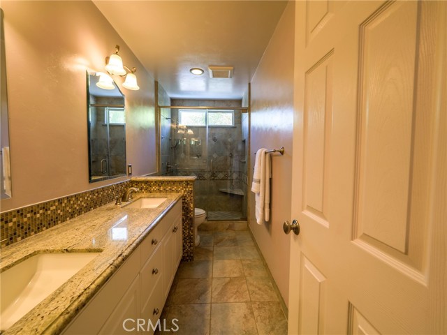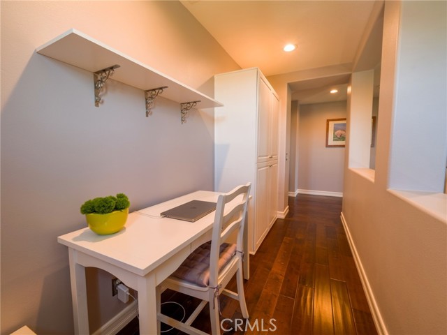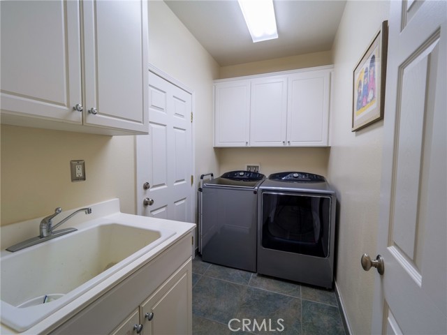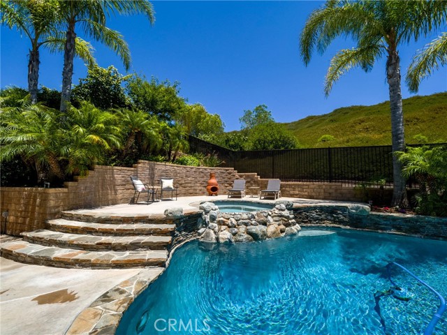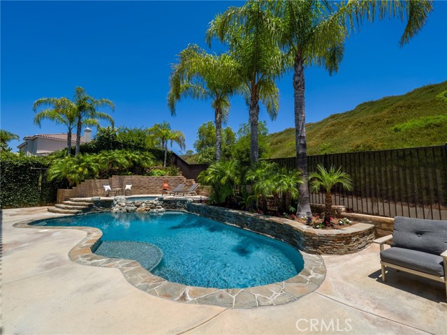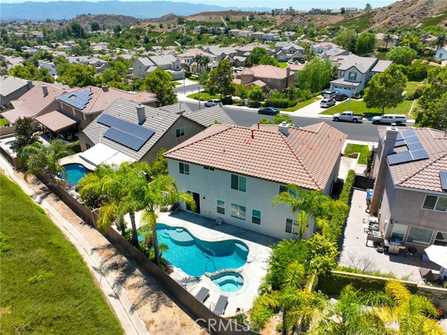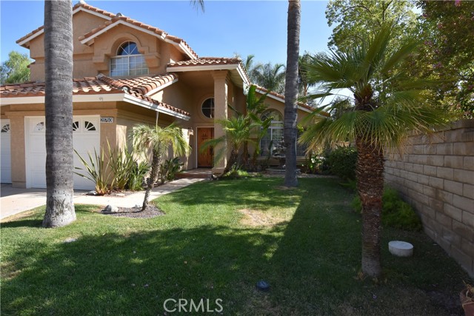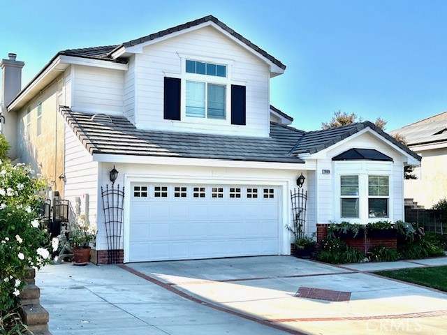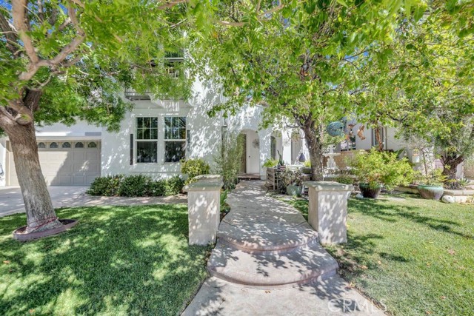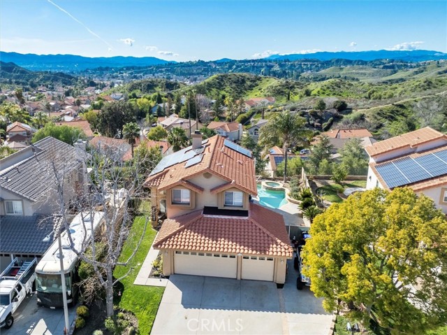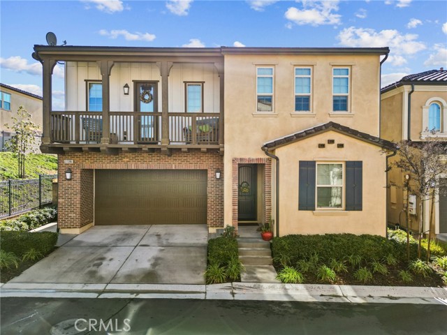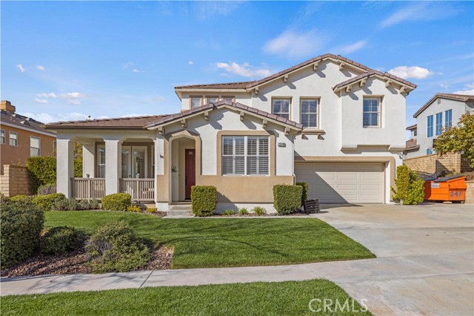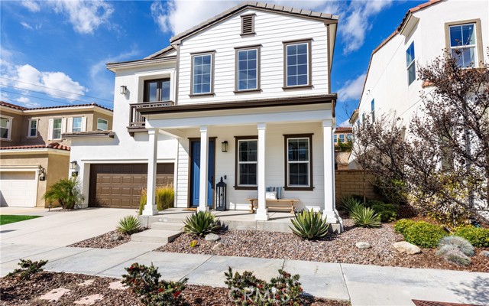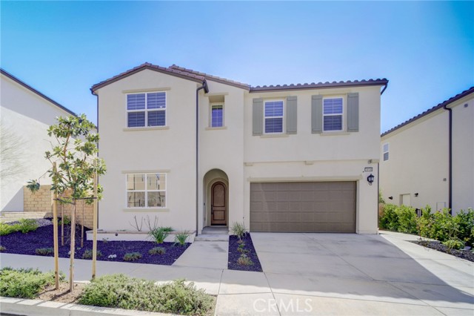28548 Agajanian Drive
Saugus, CA 91390
Sold
Say hello to your Mediterranean dream home in the esteemed Estrella Vista neighborhood. This extraordinary 4-bedroom, 3-bathroom home features a generous open-plan floor plan, furnishing the ideal combination of sumptuousness and ease. Lose yourself in the essence of the Southern California lifestyle, where contemporary updates and classical design converge effortlessly. Set foot into a perfectly turn-key residence that illustrates extreme attention to detail. The modern chef’s kitchen boasts stainless steel appliances, clean cabinetry and traditional tile countertops that summon both entertaining and culinary delights. Beautiful plantation shutters throughout, custom wood staircase upgrade and traditional tile floors add to the Mediterranean inspired design. The charm carries on all through the home with four elegantly updated bedrooms and three luxurious bathrooms. The master suite embodies a retreat-like setting with plenty of space to relax into a restful night’s sleep. Wander outside to find your private entertainer’s dream backyard with a custom resort-style pool, complete with a spa and waterfall feature. Host pool parties or relax and unwind after a long day. This updated beauty is move-in ready. Imagine the delight of making this your home, where contemporary feel joins traditional luxury. Take this opportunity to make this residence your own.
PROPERTY INFORMATION
| MLS # | SR24137257 | Lot Size | 6,532 Sq. Ft. |
| HOA Fees | $101/Monthly | Property Type | Single Family Residence |
| Price | $ 1,050,000
Price Per SqFt: $ 367 |
DOM | 510 Days |
| Address | 28548 Agajanian Drive | Type | Residential |
| City | Saugus | Sq.Ft. | 2,858 Sq. Ft. |
| Postal Code | 91390 | Garage | 2 |
| County | Los Angeles | Year Built | 2003 |
| Bed / Bath | 4 / 3 | Parking | 2 |
| Built In | 2003 | Status | Closed |
| Sold Date | 2024-08-27 |
INTERIOR FEATURES
| Has Laundry | Yes |
| Laundry Information | Dryer Included, Gas Dryer Hookup, Individual Room, Inside, Washer Included |
| Has Fireplace | Yes |
| Fireplace Information | Family Room, Gas |
| Has Appliances | Yes |
| Kitchen Appliances | Built-In Range, Dishwasher, Gas Oven, Gas Range, Refrigerator |
| Kitchen Information | Kitchen Island, Kitchen Open to Family Room, Tile Counters |
| Kitchen Area | Dining Room |
| Has Heating | Yes |
| Heating Information | Central |
| Room Information | All Bedrooms Up, Bonus Room, Family Room, Kitchen, Laundry, Walk-In Closet |
| Has Cooling | Yes |
| Cooling Information | Central Air, Dual, Zoned |
| Flooring Information | Wood |
| InteriorFeatures Information | Block Walls, Ceiling Fan(s), Copper Plumbing Partial, Recessed Lighting, Tile Counters, Two Story Ceilings |
| EntryLocation | Front |
| Entry Level | 1 |
| Has Spa | Yes |
| SpaDescription | Private, Gunite, In Ground |
| WindowFeatures | Double Pane Windows, Plantation Shutters |
| SecuritySafety | Carbon Monoxide Detector(s), Smoke Detector(s) |
| Bathroom Information | Shower in Tub, Double Sinks in Primary Bath, Privacy toilet door, Separate tub and shower |
| Main Level Bedrooms | 0 |
| Main Level Bathrooms | 1 |
EXTERIOR FEATURES
| FoundationDetails | Slab |
| Roof | Tile |
| Has Pool | Yes |
| Pool | Private, Gunite, Heated, In Ground, Waterfall |
| Has Patio | Yes |
| Patio | Concrete |
| Has Fence | Yes |
| Fencing | Block, Excellent Condition, Wrought Iron |
| Has Sprinklers | Yes |
WALKSCORE
MAP
MORTGAGE CALCULATOR
- Principal & Interest:
- Property Tax: $1,120
- Home Insurance:$119
- HOA Fees:$101
- Mortgage Insurance:
PRICE HISTORY
| Date | Event | Price |
| 08/27/2024 | Sold | $1,075,000 |
| 07/04/2024 | Listed | $1,050,000 |

Topfind Realty
REALTOR®
(844)-333-8033
Questions? Contact today.
Interested in buying or selling a home similar to 28548 Agajanian Drive?
Saugus Similar Properties
Listing provided courtesy of James Thornton, R. D. Cooper & Associates. Based on information from California Regional Multiple Listing Service, Inc. as of #Date#. This information is for your personal, non-commercial use and may not be used for any purpose other than to identify prospective properties you may be interested in purchasing. Display of MLS data is usually deemed reliable but is NOT guaranteed accurate by the MLS. Buyers are responsible for verifying the accuracy of all information and should investigate the data themselves or retain appropriate professionals. Information from sources other than the Listing Agent may have been included in the MLS data. Unless otherwise specified in writing, Broker/Agent has not and will not verify any information obtained from other sources. The Broker/Agent providing the information contained herein may or may not have been the Listing and/or Selling Agent.
