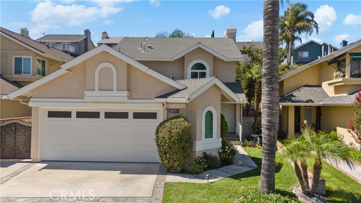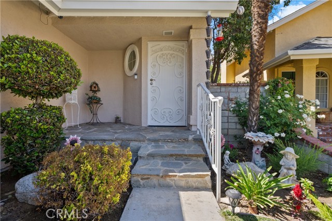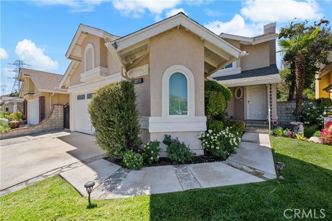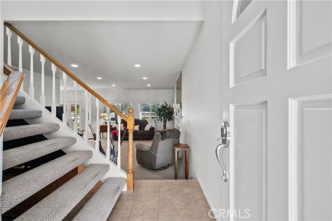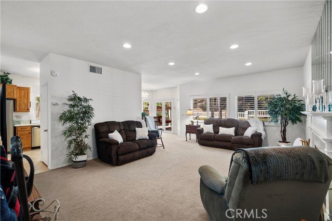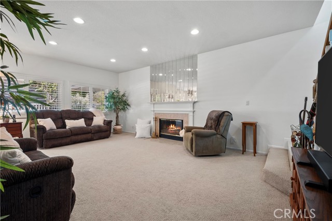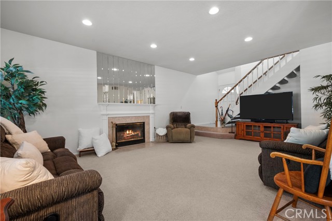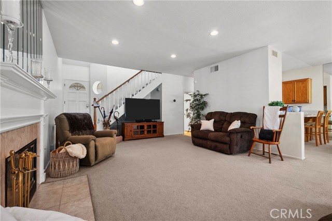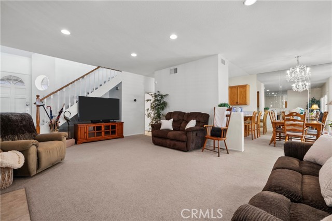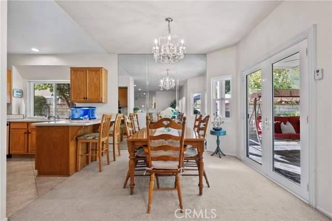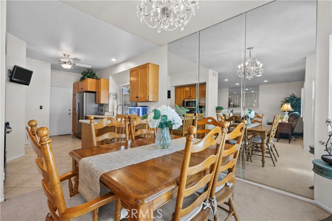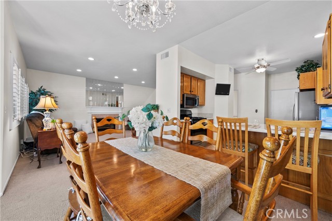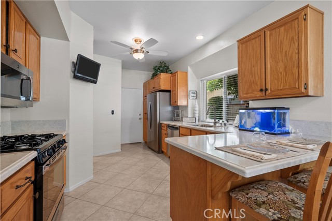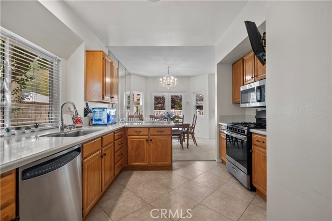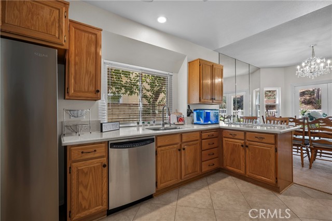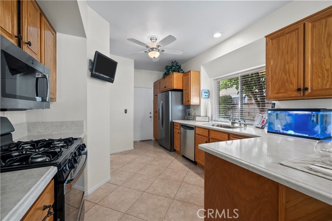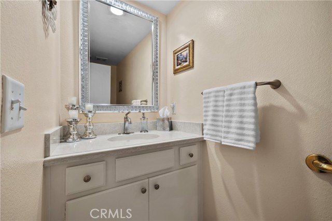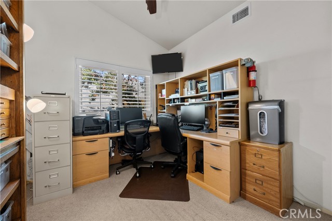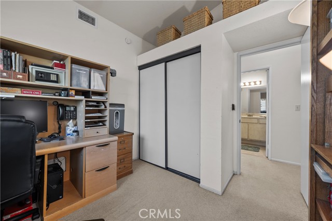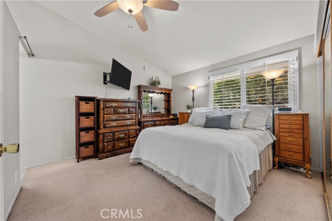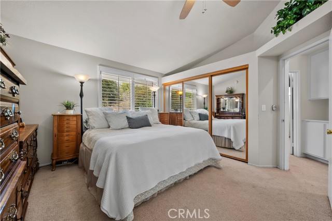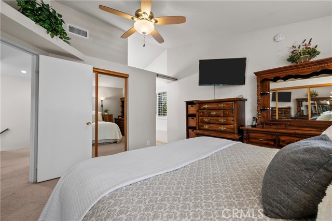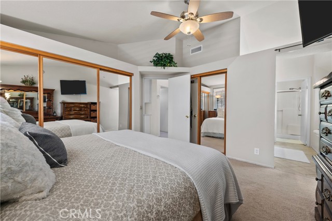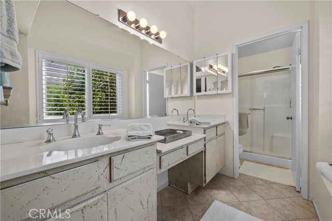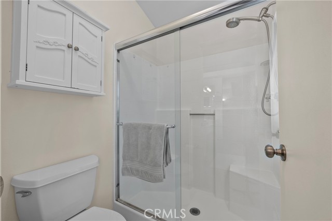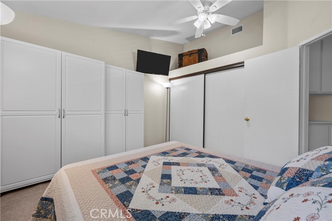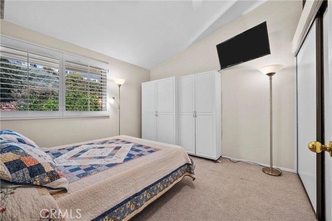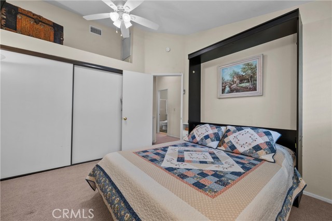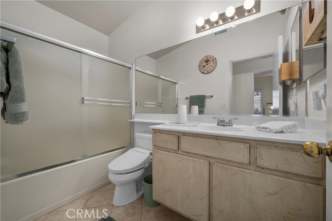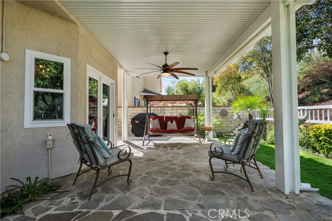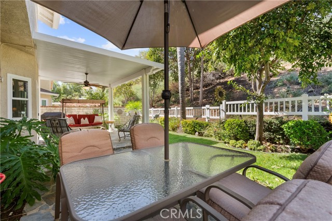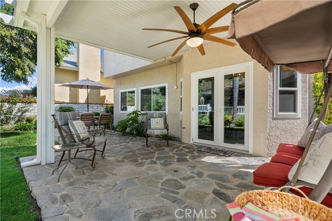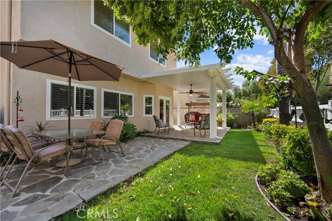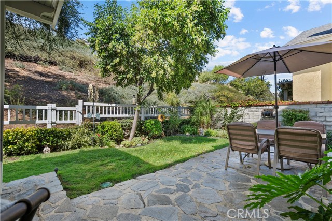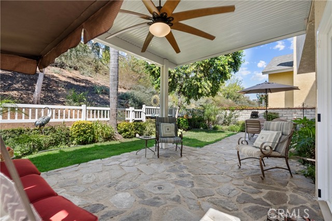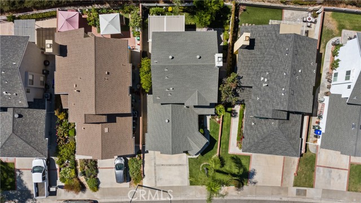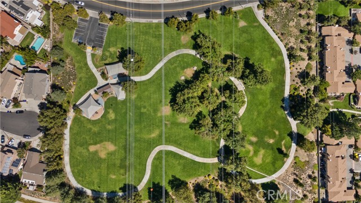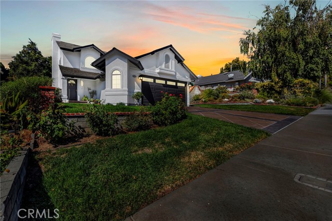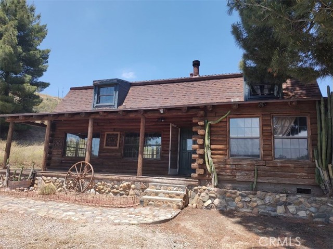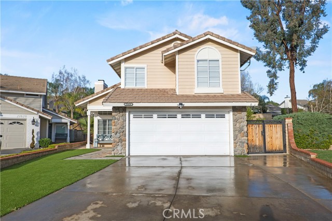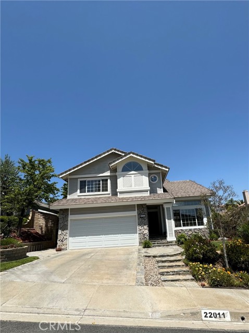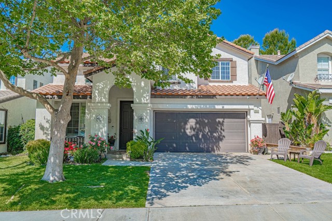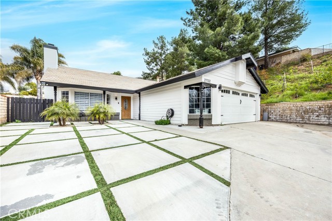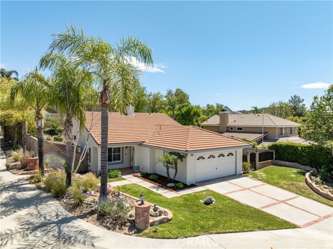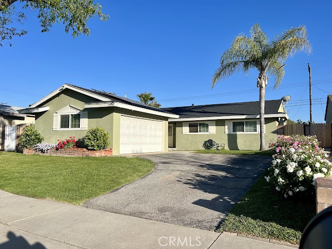28551 Avocado Place
Saugus, CA 91390
Welcome to this charming 3-bedroom, 3-bathroom cottage nestled in the heart of the desirable Mountain View neighborhood. This home offers the perfect blend of comfort and privacy, featuring a picture-perfect backyard oasis. The stone accented patio, complete with aluminum patio cover & the sound of your very own waterfall provides an ideal space for outdoor entertaining or peaceful relaxation. There are no rear neighbors. Inside, you’ll find a warm and inviting living room, highlighted by a cozy fireplace and recessed lighting. The kitchen features quartz countertops and a breakfast bar that seamlessly flows into the dining area, with a glass door leading to the backyard, offering the perfect setup for indoor-outdoor living. The spacious primary suite boasts vaulted ceilings, a dual vanity, and a walk-in shower. Each bedroom, with its own celing fan, offers generous space and abundant natural light. Spacious and fully finished 2 car garage with room for storage. Conveniently located near parks, hiking trails, award-winning schools, shopping, and dining, this home combines modern living with the charm of a private retreat. No HOA. Home features new exterior and interior paint, a new roof, rain gutters, new garage door and operator, vinly fencing in the backyard, American Vision Windows, New HVAC system. This house is meticulously kept. The curb appeal is ideal. Pride of ownership. It’s truly the ideal place to call home!
PROPERTY INFORMATION
| MLS # | SR24200064 | Lot Size | 6,647 Sq. Ft. |
| HOA Fees | $0/Monthly | Property Type | Single Family Residence |
| Price | $ 799,999
Price Per SqFt: $ 552 |
DOM | 426 Days |
| Address | 28551 Avocado Place | Type | Residential |
| City | Saugus | Sq.Ft. | 1,450 Sq. Ft. |
| Postal Code | 91390 | Garage | 2 |
| County | Los Angeles | Year Built | 1988 |
| Bed / Bath | 3 / 2.5 | Parking | 4 |
| Built In | 1988 | Status | Active |
INTERIOR FEATURES
| Has Laundry | Yes |
| Laundry Information | In Garage |
| Has Fireplace | Yes |
| Fireplace Information | Living Room |
| Has Appliances | Yes |
| Kitchen Appliances | Dishwasher, Gas Range, Microwave |
| Kitchen Area | Area |
| Has Heating | Yes |
| Heating Information | Central |
| Room Information | All Bedrooms Up, Kitchen, Living Room, Primary Suite |
| Has Cooling | Yes |
| Cooling Information | Central Air |
| Flooring Information | Carpet, Tile |
| InteriorFeatures Information | High Ceilings, Open Floorplan |
| EntryLocation | 1 |
| Entry Level | 1 |
| Has Spa | No |
| SpaDescription | None |
| Bathroom Information | Shower in Tub, Double Sinks in Primary Bath, Walk-in shower |
| Main Level Bedrooms | 0 |
| Main Level Bathrooms | 1 |
EXTERIOR FEATURES
| Roof | Composition |
| Has Pool | No |
| Pool | None |
| Has Patio | Yes |
| Patio | Covered, Stone |
| Has Fence | Yes |
| Fencing | Block, Vinyl |
WALKSCORE
MAP
MORTGAGE CALCULATOR
- Principal & Interest:
- Property Tax: $853
- Home Insurance:$119
- HOA Fees:$0
- Mortgage Insurance:
PRICE HISTORY
| Date | Event | Price |
| 11/08/2024 | Price Change (Relisted) | $799,999 (-1.84%) |
| 09/27/2024 | Listed | $815,000 |

Topfind Realty
REALTOR®
(844)-333-8033
Questions? Contact today.
Use a Topfind agent and receive a cash rebate of up to $8,000
Saugus Similar Properties
Listing provided courtesy of Kimberly Thurman, Real Brokerage Technologies, Inc.. Based on information from California Regional Multiple Listing Service, Inc. as of #Date#. This information is for your personal, non-commercial use and may not be used for any purpose other than to identify prospective properties you may be interested in purchasing. Display of MLS data is usually deemed reliable but is NOT guaranteed accurate by the MLS. Buyers are responsible for verifying the accuracy of all information and should investigate the data themselves or retain appropriate professionals. Information from sources other than the Listing Agent may have been included in the MLS data. Unless otherwise specified in writing, Broker/Agent has not and will not verify any information obtained from other sources. The Broker/Agent providing the information contained herein may or may not have been the Listing and/or Selling Agent.
