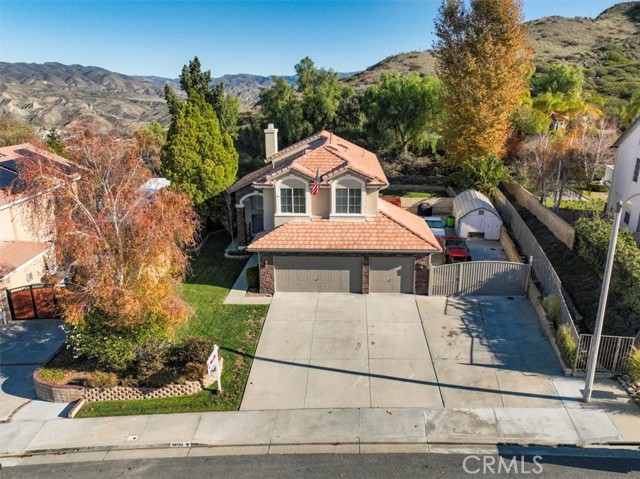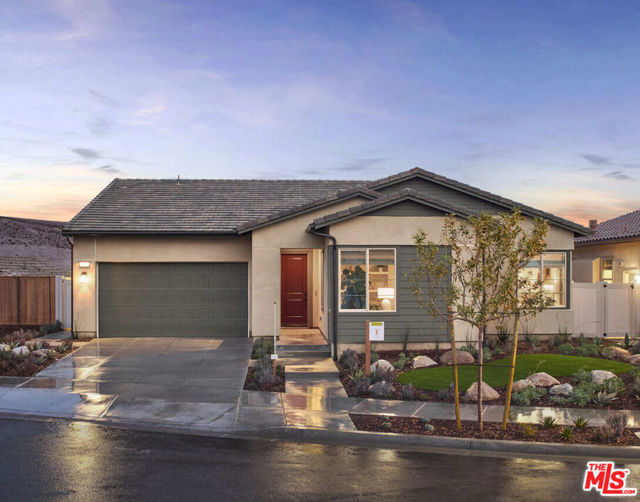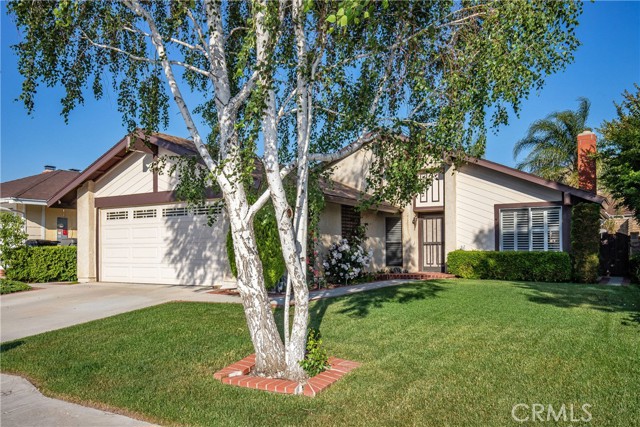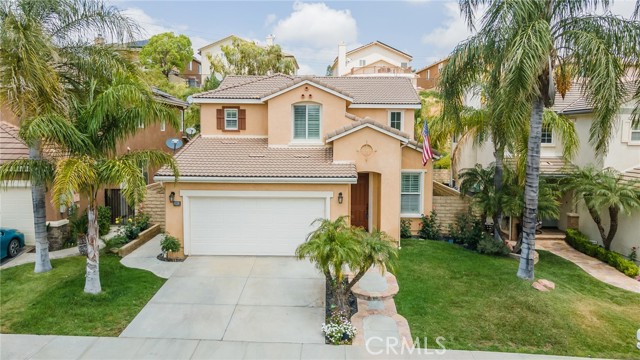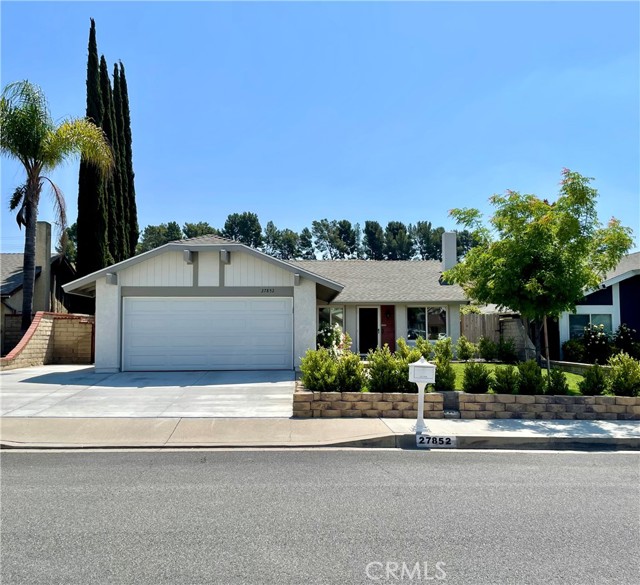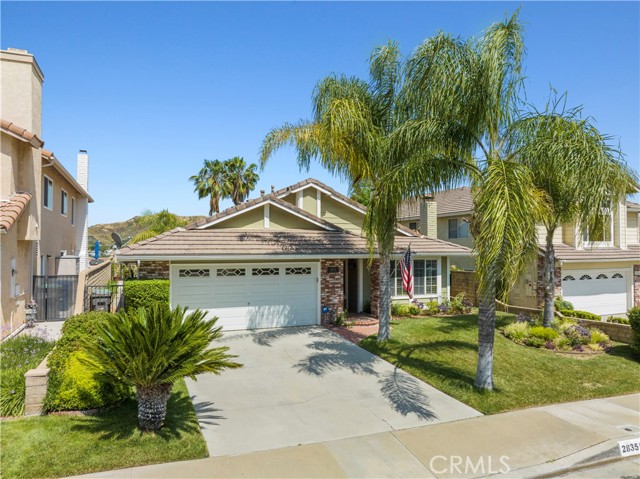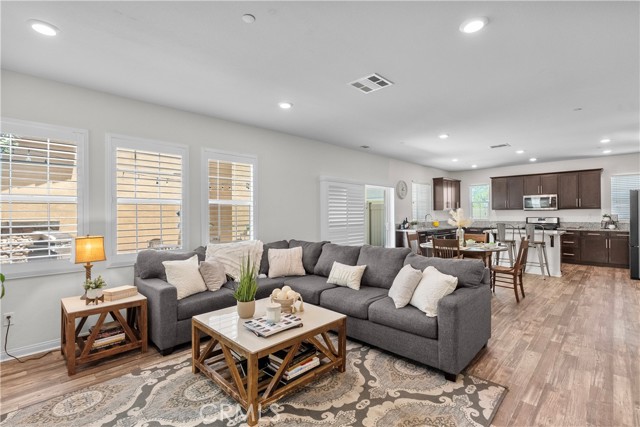28582 Santa Catarina Road
Saugus, CA 91350
Sold
28582 Santa Catarina Road
Saugus, CA 91350
Sold
This beautiful Plum Canyon home has been recently upgraded and offers huge gated RV parking and a 3-car garage. Impressive kitchen with quartz countertops, shaker-style cabinets, subway tile backsplash, no-touch Kohler faucet, hand-hammered copper farmhouse sink, and GE slate profile appliances. Head upstairs and check out the custom staircase with horizontal metal stair railing with hardwood-stained handrails. The primary bedroom has spectacular mountain views. The ensuite bathroom again has many upgrades. Including an incredible size shower with 12x24 tile, a built-in niche, shower head, and a separate sprayer wall mount, shaker-style cabinets, dual sinks, quartz countertops all this, and a great size walk-in closet with custom built-ins. There’s even more - new carpet just installed, newer HVAC system, newer wood-look ceramic tile flooring, raised panel doors, whole house fan, custom window treatments, dual pane windows, two-tone paint, copper plumbing, a covered patio, and 3 storage sheds. One shed has electrical, drywalled, and insulated. Another shed is approximately 10x25. No mellos roos and no HOA!
PROPERTY INFORMATION
| MLS # | SR22255532 | Lot Size | 23,954 Sq. Ft. |
| HOA Fees | $0/Monthly | Property Type | Single Family Residence |
| Price | $ 849,900
Price Per SqFt: $ 441 |
DOM | 1079 Days |
| Address | 28582 Santa Catarina Road | Type | Residential |
| City | Saugus | Sq.Ft. | 1,927 Sq. Ft. |
| Postal Code | 91350 | Garage | 3 |
| County | Los Angeles | Year Built | 1999 |
| Bed / Bath | 3 / 3 | Parking | 3 |
| Built In | 1999 | Status | Closed |
| Sold Date | 2023-01-20 |
INTERIOR FEATURES
| Has Laundry | Yes |
| Laundry Information | Individual Room |
| Has Fireplace | Yes |
| Fireplace Information | Family Room |
| Has Appliances | Yes |
| Kitchen Appliances | Dishwasher, Gas Range |
| Kitchen Information | Quartz Counters, Remodeled Kitchen |
| Has Heating | Yes |
| Heating Information | Central |
| Room Information | All Bedrooms Up, Family Room, Kitchen, Laundry, Living Room, Master Suite, Walk-In Closet |
| Has Cooling | Yes |
| Cooling Information | Central Air |
| Flooring Information | Carpet |
| DoorFeatures | Panel Doors |
| Has Spa | No |
| SpaDescription | None |
| WindowFeatures | Double Pane Windows |
| SecuritySafety | Smoke Detector(s) |
| Bathroom Information | Double Sinks In Master Bath, Dual shower heads (or Multiple), Main Floor Full Bath, Quartz Counters, Remodeled, Upgraded |
| Main Level Bedrooms | 0 |
| Main Level Bathrooms | 1 |
EXTERIOR FEATURES
| Roof | Tile |
| Has Pool | No |
| Pool | None |
| Has Patio | Yes |
| Patio | Covered |
| Has Fence | Yes |
| Fencing | Block |
WALKSCORE
MAP
MORTGAGE CALCULATOR
- Principal & Interest:
- Property Tax: $907
- Home Insurance:$119
- HOA Fees:$0
- Mortgage Insurance:
PRICE HISTORY
| Date | Event | Price |
| 01/20/2023 | Sold | $840,000 |
| 01/19/2023 | Pending | $849,900 |
| 12/25/2022 | Active Under Contract | $849,900 |
| 12/19/2022 | Price Change (Relisted) | $849,900 (-3.42%) |
| 12/14/2022 | Listed | $880,000 |

Topfind Realty
REALTOR®
(844)-333-8033
Questions? Contact today.
Interested in buying or selling a home similar to 28582 Santa Catarina Road?
Saugus Similar Properties
Listing provided courtesy of Rosie O'Grady, RE/MAX of Valencia. Based on information from California Regional Multiple Listing Service, Inc. as of #Date#. This information is for your personal, non-commercial use and may not be used for any purpose other than to identify prospective properties you may be interested in purchasing. Display of MLS data is usually deemed reliable but is NOT guaranteed accurate by the MLS. Buyers are responsible for verifying the accuracy of all information and should investigate the data themselves or retain appropriate professionals. Information from sources other than the Listing Agent may have been included in the MLS data. Unless otherwise specified in writing, Broker/Agent has not and will not verify any information obtained from other sources. The Broker/Agent providing the information contained herein may or may not have been the Listing and/or Selling Agent.
