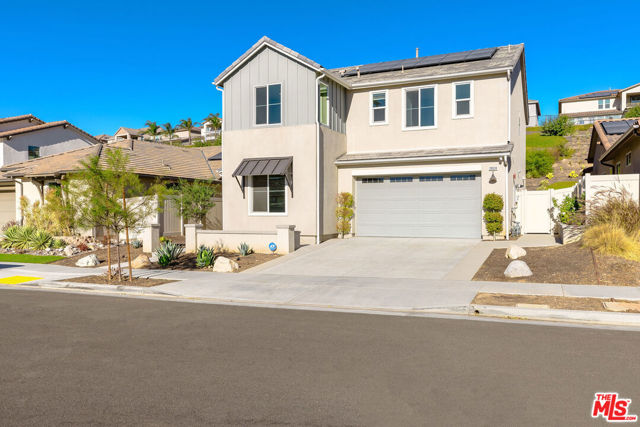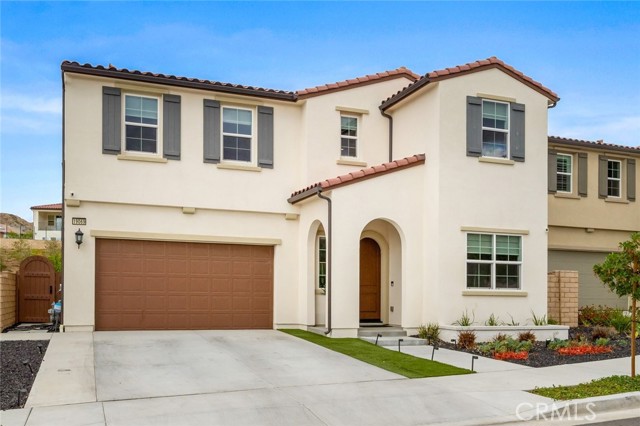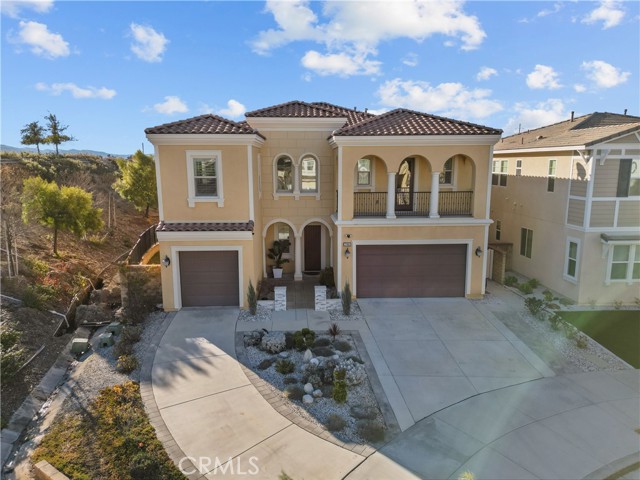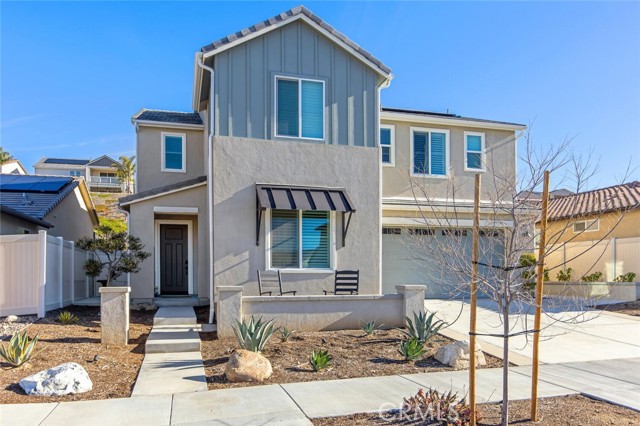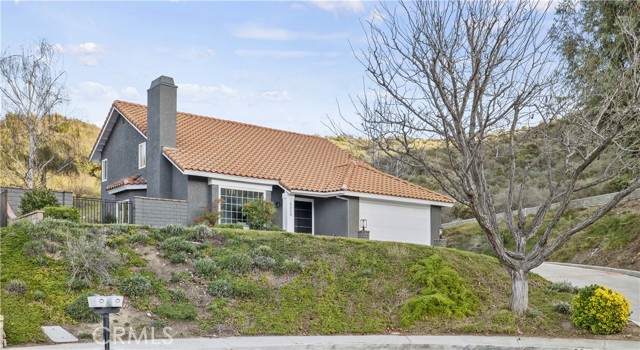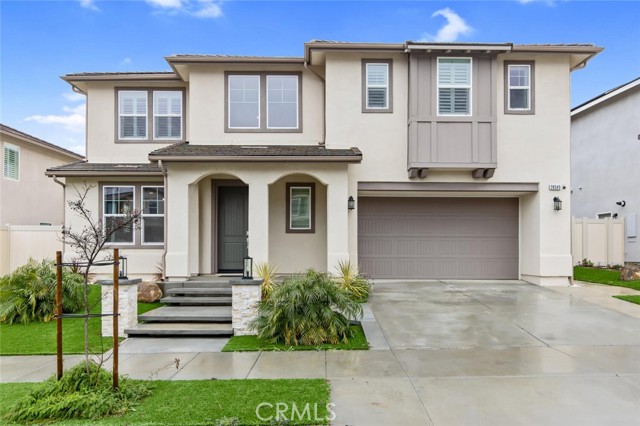28600 Foothill Way
Saugus, CA 91350
Welcome to 28600 Foothill Way in the very desirable Skyline Ranch community. This entertainers home has so much to offer. A chefs kitchen with GE appliances, double ovens, a large center island upgraded quartz counter tops that opens up to the large family room. Downstairs there is a bedroom and a full bathroom. Upstairs the very large loft could be used as a den, playroom or even a home office. It has endless possibilities. The Primary suite has a private balcony overlooking your resort style backyard. There are 2 additional bedrooms and a full bathroom upstairs and a large laundry room. The back and front yard are drought resistant and very low maintenance and the backyard was designed with entertaining in mind. The cover patio has a stone wall gas fireplace and is set up for TV mounts. There is a custom BBQ with a sitting area and fire accents and a large gazebo and not to mention a half basketball court. All this plus OWNED SOLAR and a tank less water heater. This is truly a must see book your appointment today.
PROPERTY INFORMATION
| MLS # | SR24181710 | Lot Size | 6,828 Sq. Ft. |
| HOA Fees | $249/Monthly | Property Type | Single Family Residence |
| Price | $ 1,299,900
Price Per SqFt: $ 480 |
DOM | 444 Days |
| Address | 28600 Foothill Way | Type | Residential |
| City | Saugus | Sq.Ft. | 2,709 Sq. Ft. |
| Postal Code | 91350 | Garage | 2 |
| County | Los Angeles | Year Built | 2021 |
| Bed / Bath | 4 / 3 | Parking | 2 |
| Built In | 2021 | Status | Active |
INTERIOR FEATURES
| Has Laundry | Yes |
| Laundry Information | Individual Room, Inside, Upper Level, See Remarks, Washer Hookup |
| Has Fireplace | Yes |
| Fireplace Information | Living Room, Patio |
| Has Appliances | Yes |
| Kitchen Appliances | Dishwasher, Disposal, Gas Oven, Gas Range, Microwave, Range Hood, Tankless Water Heater |
| Kitchen Information | Kitchen Island, Kitchen Open to Family Room |
| Has Heating | Yes |
| Heating Information | Central, Fireplace(s), Solar |
| Room Information | Bonus Room, Formal Entry, Foyer, Kitchen, Laundry, Living Room, Main Floor Bedroom, Primary Bathroom, Primary Bedroom, See Remarks, Walk-In Closet |
| Has Cooling | Yes |
| Cooling Information | Central Air |
| Flooring Information | Carpet, Tile |
| InteriorFeatures Information | Balcony, Ceiling Fan(s), High Ceilings, Open Floorplan, Pantry, Quartz Counters, Recessed Lighting |
| EntryLocation | 1 |
| Entry Level | 1 |
| Has Spa | Yes |
| SpaDescription | Association |
| WindowFeatures | Double Pane Windows, Shutters |
| SecuritySafety | Carbon Monoxide Detector(s), Smoke Detector(s) |
| Bathroom Information | Bathtub, Low Flow Shower, Low Flow Toilet(s), Shower, Shower in Tub, Closet in bathroom, Double Sinks in Primary Bath, Exhaust fan(s), Main Floor Full Bath, Upgraded |
| Main Level Bedrooms | 1 |
| Main Level Bathrooms | 1 |
EXTERIOR FEATURES
| ExteriorFeatures | Barbecue Private, Lighting, Rain Gutters |
| FoundationDetails | Slab |
| Roof | Tile |
| Has Pool | No |
| Pool | Association |
| Has Patio | Yes |
| Patio | Covered, Deck, Patio, Porch, Front Porch, Rear Porch, Slab |
| Has Fence | Yes |
| Fencing | Block, Wrought Iron |
WALKSCORE
MAP
MORTGAGE CALCULATOR
- Principal & Interest:
- Property Tax: $1,387
- Home Insurance:$119
- HOA Fees:$248.9
- Mortgage Insurance:
PRICE HISTORY
| Date | Event | Price |
| 09/10/2024 | Listed | $1,299,900 |

Topfind Realty
REALTOR®
(844)-333-8033
Questions? Contact today.
Use a Topfind agent and receive a cash rebate of up to $12,999
Saugus Similar Properties
Listing provided courtesy of Marcel Cuschieri, Realty Executives SCV. Based on information from California Regional Multiple Listing Service, Inc. as of #Date#. This information is for your personal, non-commercial use and may not be used for any purpose other than to identify prospective properties you may be interested in purchasing. Display of MLS data is usually deemed reliable but is NOT guaranteed accurate by the MLS. Buyers are responsible for verifying the accuracy of all information and should investigate the data themselves or retain appropriate professionals. Information from sources other than the Listing Agent may have been included in the MLS data. Unless otherwise specified in writing, Broker/Agent has not and will not verify any information obtained from other sources. The Broker/Agent providing the information contained herein may or may not have been the Listing and/or Selling Agent.





















































