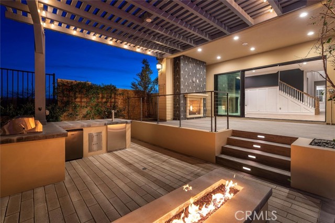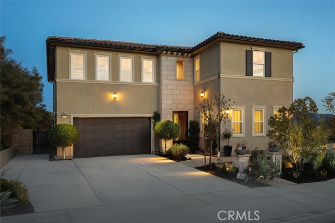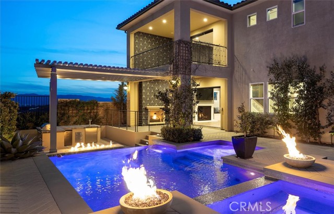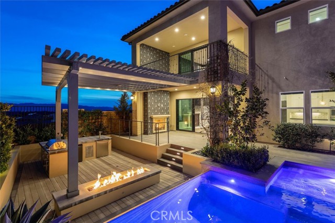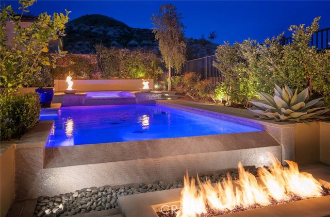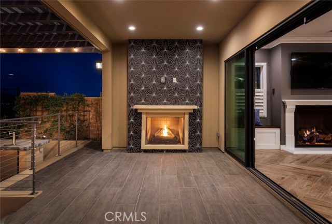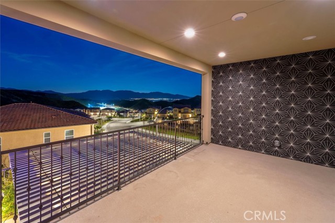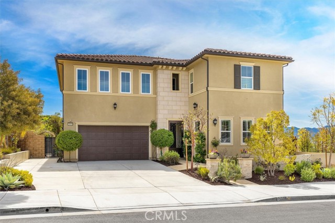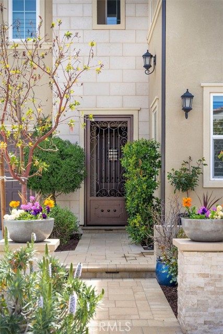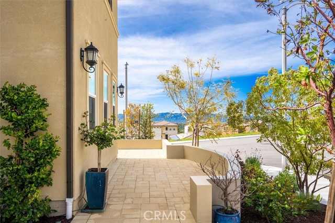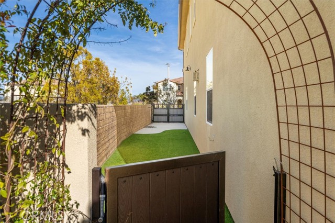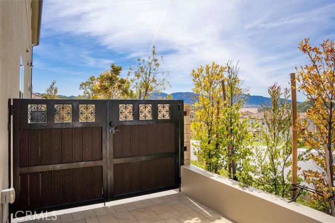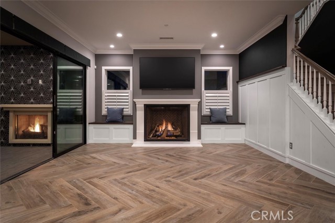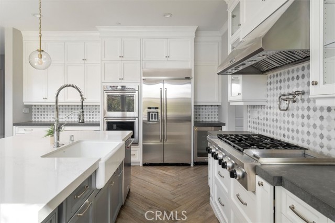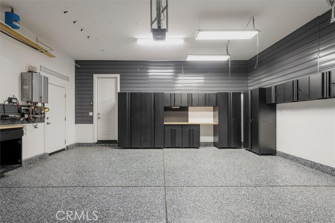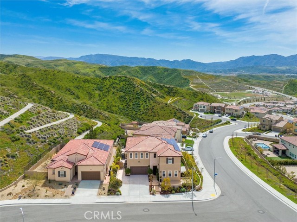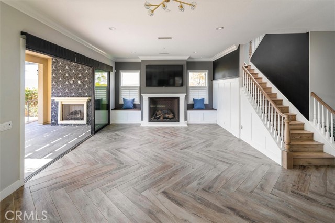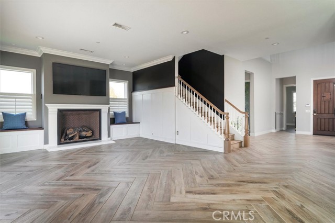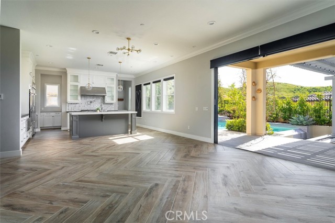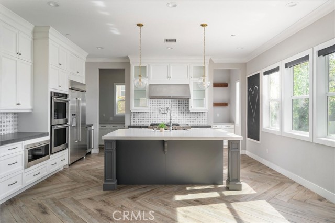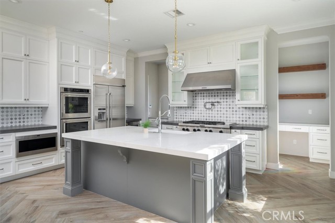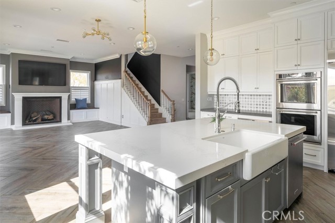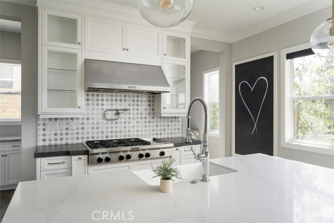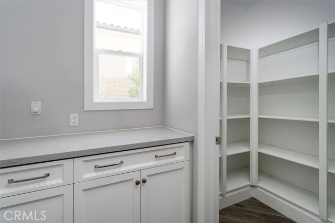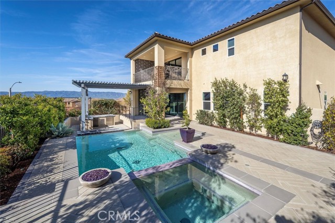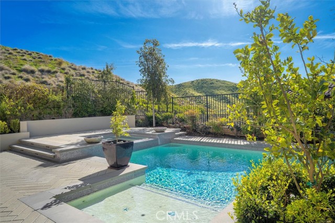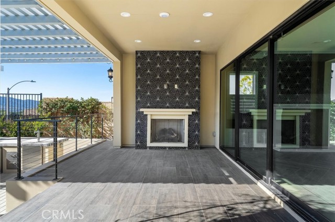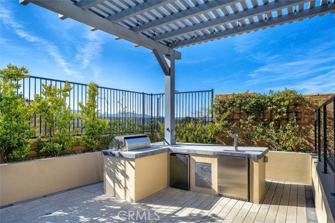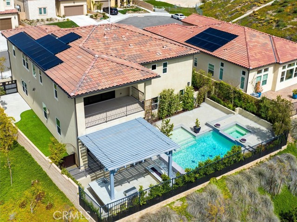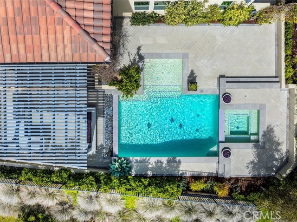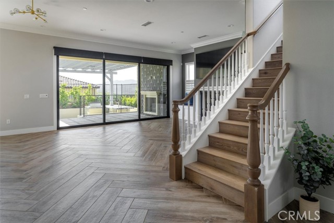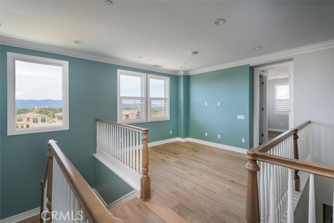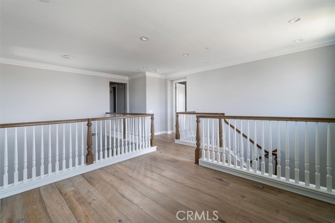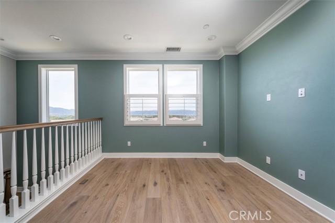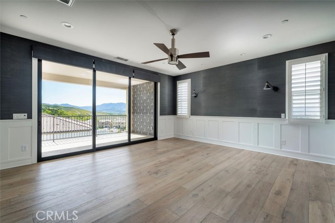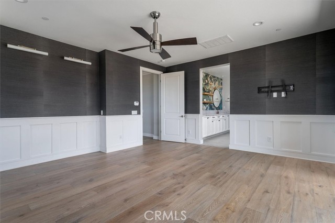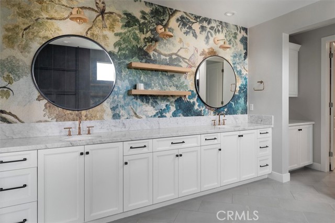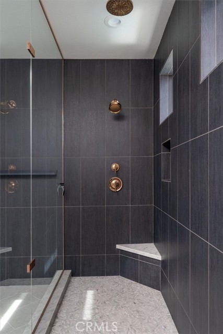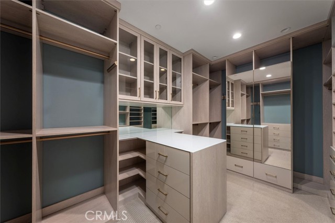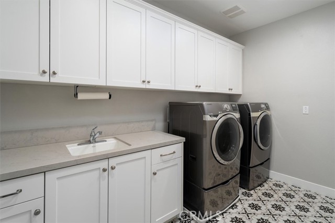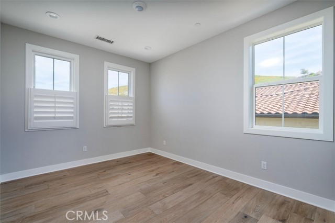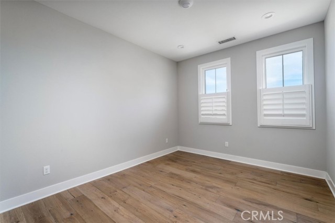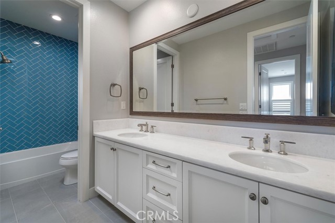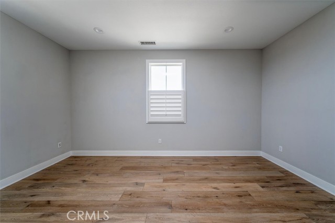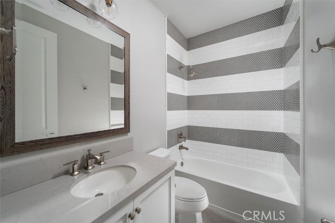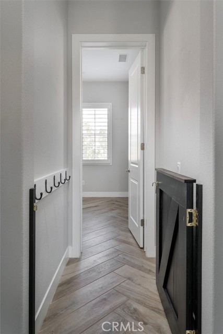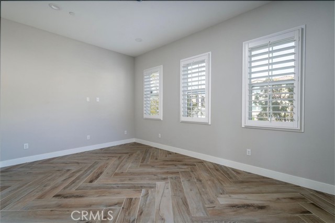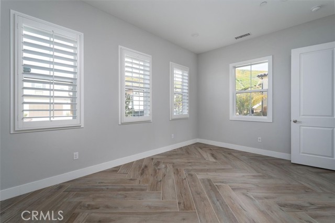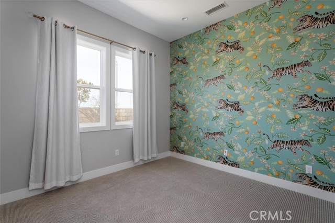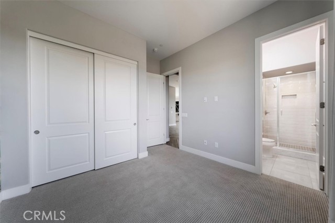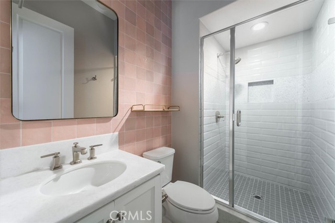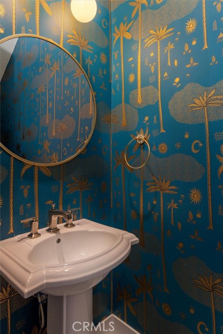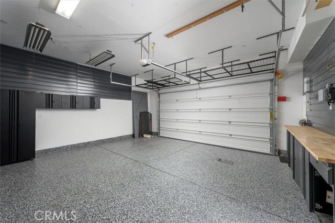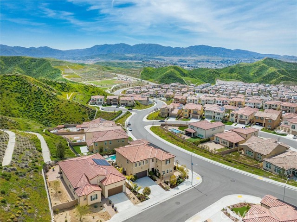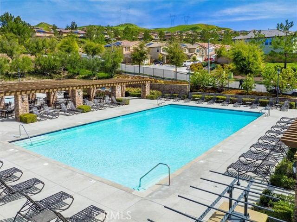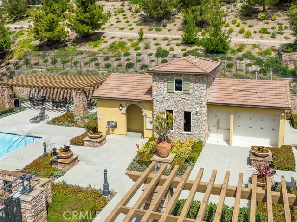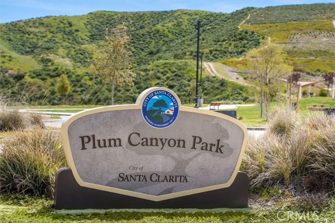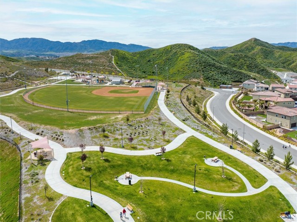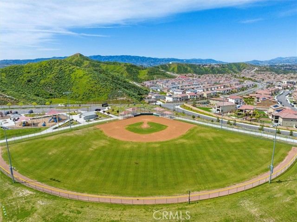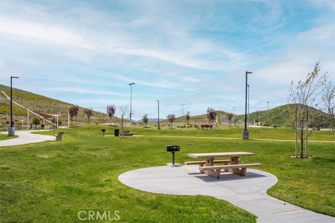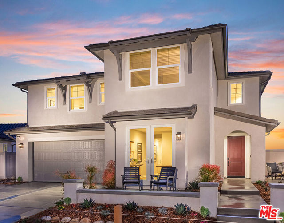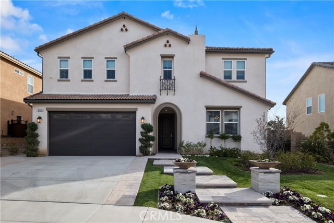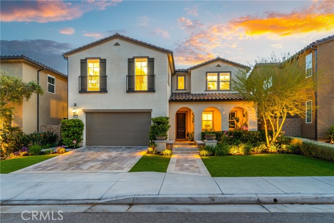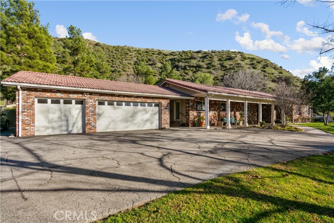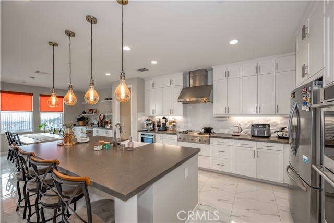28608 Owen Court
Saugus, CA 91350
Sold
ENTERTAINER’s BACKYARD PARADISE with COMMANDING MOUNTAIN VIEWS from EVERY ROOM SETS the STAGE FOR THIS DRAMATIC 6-BEDROOM, 5 BATH MODEL-LIKE POOL HOME SITUATED IN A CUL-DE-SAC ON A LARGE CORNER LOT LOCATED in EXCLUSIVE COMMUNITY of PLUM CANYON. BETTER THAN NEW construction as Seller Spared No Expense w/OVER $650,000 in UPGRADES. Welcome to Your Own Private Oasis, Complete w/Spectacular CUSTOM DESIGNER POOL & SPA Featuring TRANQUIL WATERFALL, ROMANTIC FIRE FEATURES, BUILT-IN BBQ w/REFRIGERATOR & BEER TAP, Extra Large Built-In Gas FIRE PIT, COVERED PATIO w/Custom Design FIREPLACE Wall, PERGOLA, CUSTOM LANDSCAPE, HARDSCAPE, & LIGHTING. You’ll Appreciate Elegance at Entry Foyer w/Stunning Cathedral Ceilings & Gorgeous Wood Tile Flooring. First Floor Amenities Include a Chef’s Dream Kitchen w/Oversized Quartz Island & Breakfast Bar, Quartz Countertops w/Designer Backsplash, Custom Cabinetry, Professional Grade Appliances, Refrigerator, Wine Refrigerator, Dble Oven, Microwave, 6 Burner Stove Top, Pot Filler, Walk-In Pantry, 2 Alcoves for Optional Office/Workspace, & Large Eating Area. The First Level has Two Bedrms, Each w/Bathrms (Front Rm is "Flex" Space Possible Bedrm, Playrm, In-Law Suite, Guests, or Office). When Friends & Family Gather, Entertain in Luxurious State-of-the-Art Design California Rm w/Tall Stackable Sliding Doors that Open to the Outdoor Living Spaces, Beautifully Combining Indoor & Outdoor Living w/2 Gas FPs. Master Suite Atop the Stairs is as Private As It Is Elegant & Boasts a Massive Covered Terrace w/Large Stackable Sliding Doors w/Spectacular Views, Wallpaper is Grass Cloth & Wainscoting Adorned w/Gallery Lighting. This Sanctuary is Complete w/Luxurious Spa Bathroom w/HUGE Walk-In Shower w/Mesmerizing Designer Tile, Dual Sink Vanity & Beautifully Designed Custom Closet w/Cabinetry. Loft Upstairs is Perfect for Retreat, Game Room or Media Area. 3 Additional Upstairs Bedrms & 2 Baths. Upstairs Laundry Rm has Sink & Cabinets. 2 Car Garage w/Expoxy Flooring, TONS Of Husky Cabinetry, & Storage Racks. Your Dream Homes EXTENSIVE UPGRADES: FULLY PAID SOLAR, TANKLESS WATER HEATER, KEYLESS ENTRY, COURTYARD SURROUNDED BY EXQUISITE PLANTS/TREES, DUAL PANE WINDOWS, PRIVACY POWER SHADES, PLANTATION SHUTTERS, CROWN MOLDING, WOOD FLOORING, CEILING FANS, EXTRA LARGE SIDE YARD W/IMPRESSIVE DOG RUN, INDOOR & OUTDOOR FP, STUNNING WROUGHT IRON GATES, EXTERIOR LIGHTING ALL IN GROUND WIRED, POOL SECURITY FENCE, EXTRA-LONG DRIVEWAY. NO MELLO ROOS & LOW HOA.
PROPERTY INFORMATION
| MLS # | SR23053519 | Lot Size | 7,919 Sq. Ft. |
| HOA Fees | $180/Monthly | Property Type | Single Family Residence |
| Price | $ 1,499,000
Price Per SqFt: $ 438 |
DOM | 801 Days |
| Address | 28608 Owen Court | Type | Residential |
| City | Saugus | Sq.Ft. | 3,422 Sq. Ft. |
| Postal Code | 91350 | Garage | 2 |
| County | Los Angeles | Year Built | 2018 |
| Bed / Bath | 6 / 5 | Parking | 2 |
| Built In | 2018 | Status | Closed |
| Sold Date | 2023-05-12 |
INTERIOR FEATURES
| Has Laundry | Yes |
| Laundry Information | Dryer Included, Individual Room, Inside, Upper Level, Washer Hookup, Washer Included |
| Has Fireplace | Yes |
| Fireplace Information | Living Room, Patio, Gas, Fire Pit |
| Has Appliances | Yes |
| Kitchen Appliances | Dishwasher, Double Oven, Gas Cooktop, Microwave, Refrigerator, Tankless Water Heater |
| Kitchen Information | Kitchen Island, Kitchen Open to Family Room, Quartz Counters, Remodeled Kitchen, Walk-In Pantry |
| Has Heating | Yes |
| Heating Information | Central, Solar |
| Room Information | Entry, Family Room, Formal Entry, Kitchen, Laundry, Living Room, Loft, Main Floor Bedroom, Master Suite, Separate Family Room, Walk-In Closet, Walk-In Pantry |
| Has Cooling | Yes |
| Cooling Information | Central Air |
| Flooring Information | Tile, Wood |
| InteriorFeatures Information | Balcony, Cathedral Ceiling(s), Ceiling Fan(s), High Ceilings, In-Law Floorplan, Living Room Deck Attached, Open Floorplan, Pantry, Quartz Counters, Recessed Lighting |
| EntryLocation | Front |
| Entry Level | 1 |
| Has Spa | Yes |
| SpaDescription | Private, Heated, In Ground |
| WindowFeatures | Double Pane Windows, Shutters |
| Bathroom Information | Bathtub, Shower, Shower in Tub, Closet in bathroom, Double sinks in bath(s), Double Sinks In Master Bath, Exhaust fan(s), Quartz Counters, Remodeled, Separate tub and shower, Upgraded, Walk-in shower |
| Main Level Bedrooms | 2 |
| Main Level Bathrooms | 2 |
EXTERIOR FEATURES
| Has Pool | Yes |
| Pool | Private, Association, Fenced, In Ground, Waterfall |
| Has Patio | Yes |
| Patio | Concrete, Covered, Patio, Patio Open, Porch, Front Porch |
| Has Sprinklers | Yes |
WALKSCORE
MAP
MORTGAGE CALCULATOR
- Principal & Interest:
- Property Tax: $1,599
- Home Insurance:$119
- HOA Fees:$180
- Mortgage Insurance:
PRICE HISTORY
| Date | Event | Price |
| 05/12/2023 | Sold | $1,500,000 |
| 04/21/2023 | Pending | $1,499,000 |
| 04/10/2023 | Listed | $1,499,000 |

Topfind Realty
REALTOR®
(844)-333-8033
Questions? Contact today.
Interested in buying or selling a home similar to 28608 Owen Court?
Saugus Similar Properties
Listing provided courtesy of Meredith Pope, Pinnacle Estate Properties, Inc.. Based on information from California Regional Multiple Listing Service, Inc. as of #Date#. This information is for your personal, non-commercial use and may not be used for any purpose other than to identify prospective properties you may be interested in purchasing. Display of MLS data is usually deemed reliable but is NOT guaranteed accurate by the MLS. Buyers are responsible for verifying the accuracy of all information and should investigate the data themselves or retain appropriate professionals. Information from sources other than the Listing Agent may have been included in the MLS data. Unless otherwise specified in writing, Broker/Agent has not and will not verify any information obtained from other sources. The Broker/Agent providing the information contained herein may or may not have been the Listing and/or Selling Agent.
