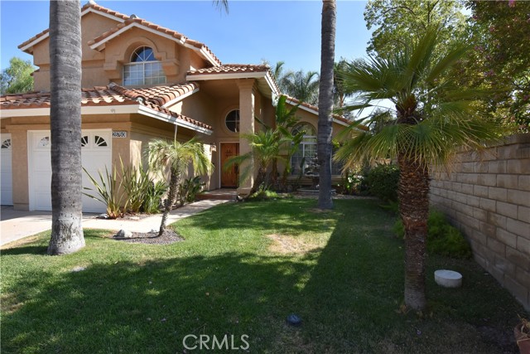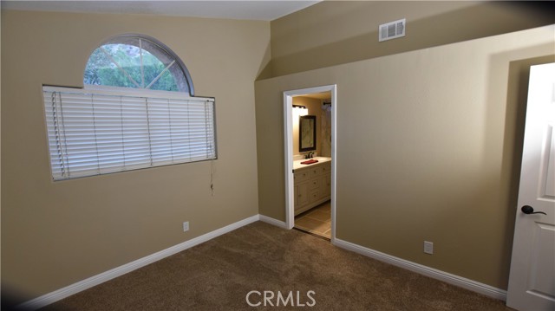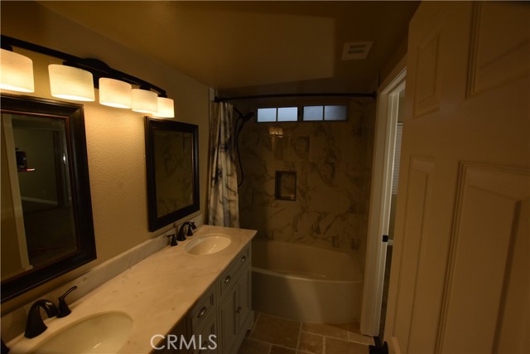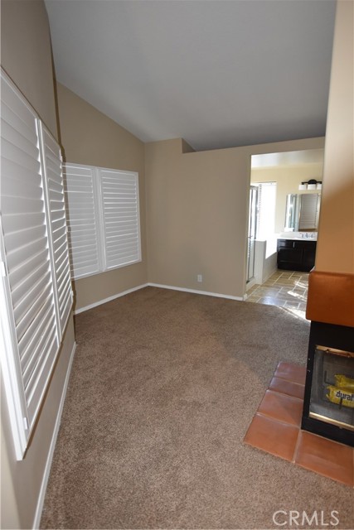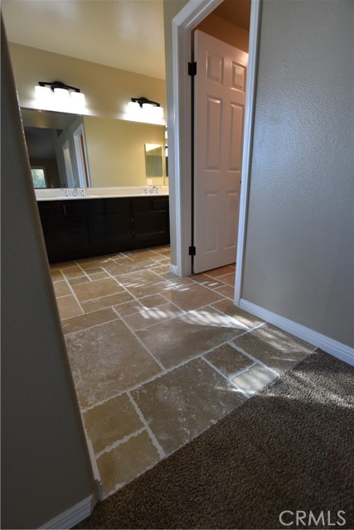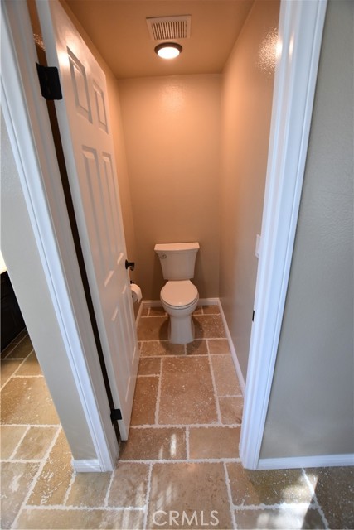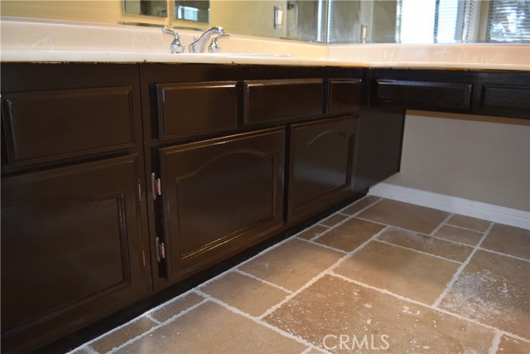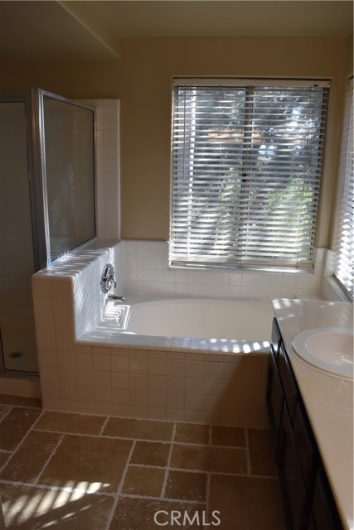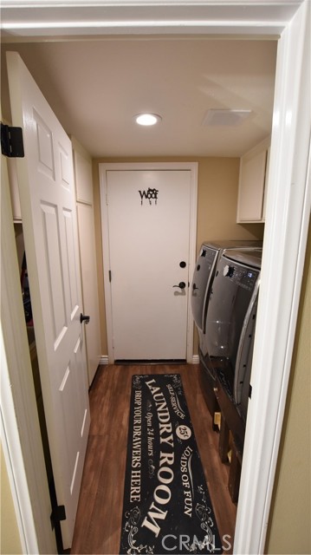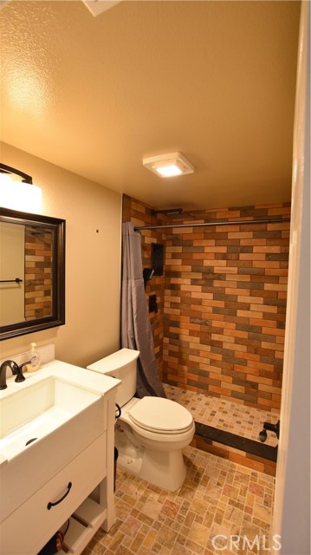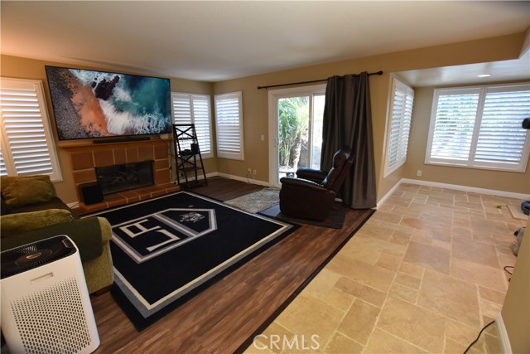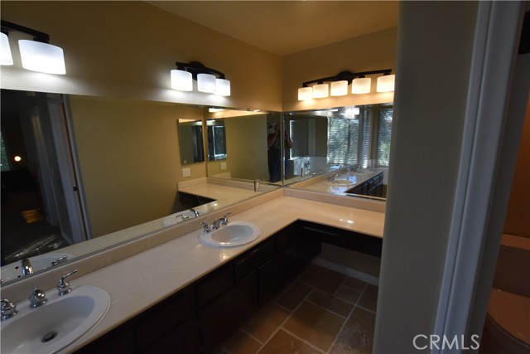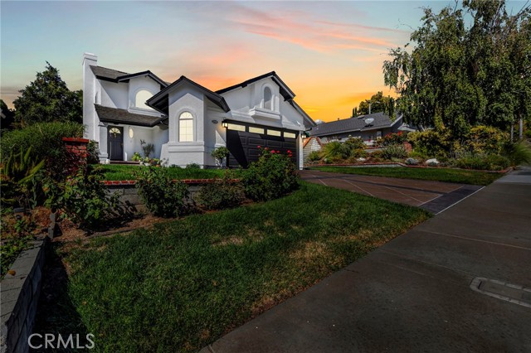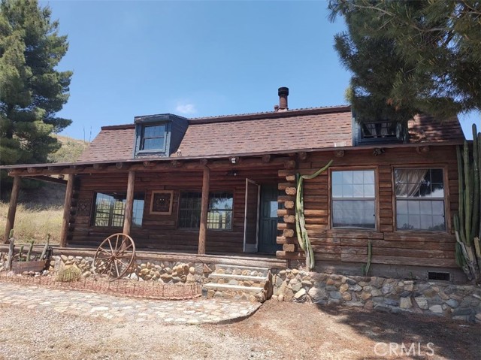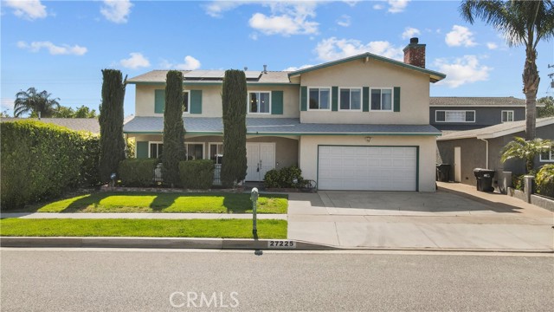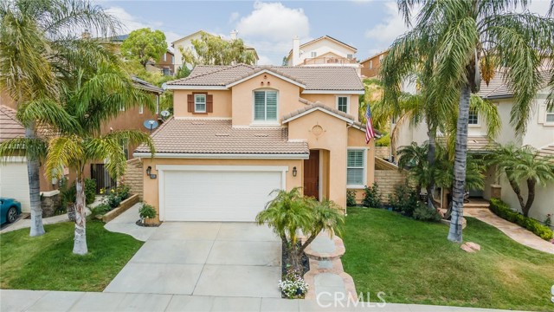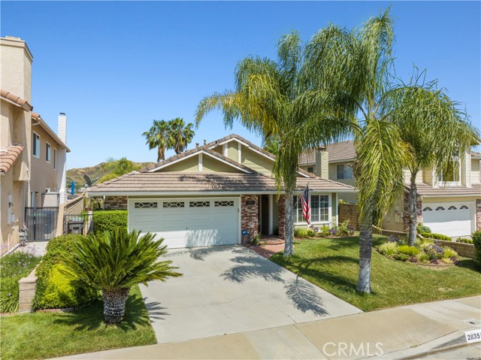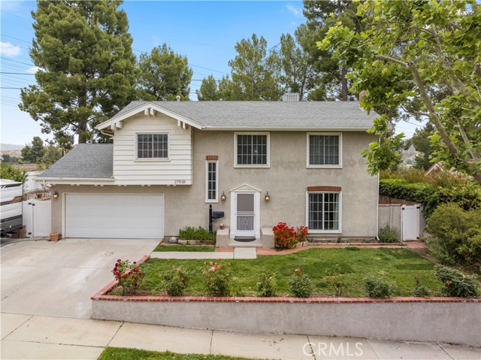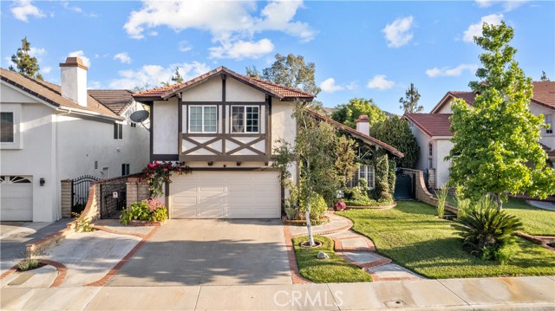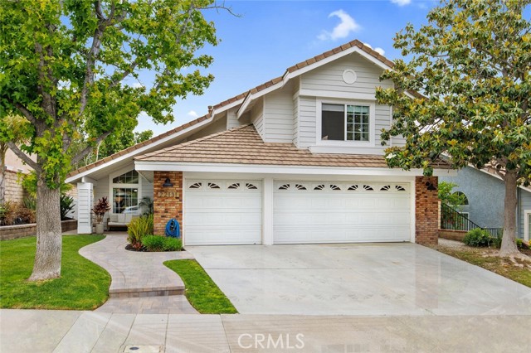28760 Mauch Street
Saugus, CA 91390
New Tile Floors and stained Cabinets in Master Bath!! Welcome home to your beautiful Spanish-style home in sunny SoCal. Situated at the top of a flag lot, you have your own private oasis. Walk through the gorgeous Spanish-style double doors into the living room that boasts a wraparound staircase, high ceilings, open space, With new installed Laminated floors throughout the downstairs. The kitchen has new Tile floors, a kitchen island, and it opens up to the dining room and family room. From the family room, you walk out to a beautiful wrap around backyard where you can sit back and relax in privacy while you enjoy the California sun in the beautiful high efficiency Pebbletex salt water pool. Downstairs also features a formal living room and dining room as well as a bathroom that has been redone and one bedroom downstairs, and laundry room. Upstairs features a master suite full of glorious views, a corner wall fireplace between the bedroom and bathroom, a separate shower, jacuzzi tub, dual sinks, water closet and a walk-in closet. Upstairs also has two other bedrooms with a jack and jill bathroom that was completely redone and connecting the two rooms. The 3-car garage is enhanced by the epoxied floors and has two garage doors. RV parking! House has leased solar, but well worth it. And to top it all off, this house has NO HOA, and NO MELLO ROOS! Owner is moving out of state, Bring your Offers!
PROPERTY INFORMATION
| MLS # | SR24175778 | Lot Size | 10,010 Sq. Ft. |
| HOA Fees | $0/Monthly | Property Type | Single Family Residence |
| Price | $ 965,500
Price Per SqFt: $ 387 |
DOM | 465 Days |
| Address | 28760 Mauch Street | Type | Residential |
| City | Saugus | Sq.Ft. | 2,497 Sq. Ft. |
| Postal Code | 91390 | Garage | 3 |
| County | Los Angeles | Year Built | 1989 |
| Bed / Bath | 4 / 3 | Parking | 3 |
| Built In | 1989 | Status | Active |
INTERIOR FEATURES
| Has Laundry | Yes |
| Laundry Information | Dryer Included, Gas Dryer Hookup, Individual Room, Washer Hookup, Washer Included |
| Has Fireplace | Yes |
| Fireplace Information | Family Room, Primary Bedroom, Two Way |
| Has Appliances | Yes |
| Kitchen Appliances | Built-In Range, Gas Oven, Gas Range, Microwave, Water Heater |
| Kitchen Information | Kitchen Island, Stone Counters |
| Kitchen Area | Dining Room, In Kitchen |
| Has Heating | Yes |
| Heating Information | Central, Fireplace(s) |
| Room Information | Entry, Family Room, Formal Entry, Foyer, Jack & Jill, Kitchen, Laundry, Living Room, Main Floor Bedroom, Primary Bedroom, Primary Suite, Office, Walk-In Closet |
| Has Cooling | Yes |
| Cooling Information | Central Air |
| Flooring Information | Carpet, Laminate, Tile |
| InteriorFeatures Information | Copper Plumbing Full, Dry Bar, High Ceilings, Recessed Lighting, Stone Counters |
| DoorFeatures | Double Door Entry |
| EntryLocation | North side |
| Entry Level | 1 |
| Has Spa | Yes |
| SpaDescription | In Ground |
| WindowFeatures | Shutters, Tinted Windows |
| Bathroom Information | Bathtub, Shower in Tub, Double sinks in bath(s), Double Sinks in Primary Bath, Hollywood Bathroom (Jack&Jill) |
| Main Level Bedrooms | 1 |
| Main Level Bathrooms | 1 |
EXTERIOR FEATURES
| ExteriorFeatures | Lighting, Satellite Dish |
| FoundationDetails | Slab |
| Roof | Spanish Tile |
| Has Pool | Yes |
| Pool | Private, Heated, In Ground, Pebble, Salt Water |
| Has Patio | Yes |
| Patio | Patio Open |
| Has Fence | Yes |
| Fencing | Block |
| Has Sprinklers | Yes |
WALKSCORE
MAP
MORTGAGE CALCULATOR
- Principal & Interest:
- Property Tax: $1,030
- Home Insurance:$119
- HOA Fees:$0
- Mortgage Insurance:
PRICE HISTORY
| Date | Event | Price |
| 10/16/2024 | Relisted | $985,500 |
| 09/19/2024 | Price Change | $985,500 (-3.85%) |
| 08/28/2024 | Price Change | $1,065,000 (-1.84%) |
| 08/24/2024 | Listed | $1,085,000 |

Topfind Realty
REALTOR®
(844)-333-8033
Questions? Contact today.
Use a Topfind agent and receive a cash rebate of up to $9,655
Saugus Similar Properties
Listing provided courtesy of David Snelling, Ashby & Graff. Based on information from California Regional Multiple Listing Service, Inc. as of #Date#. This information is for your personal, non-commercial use and may not be used for any purpose other than to identify prospective properties you may be interested in purchasing. Display of MLS data is usually deemed reliable but is NOT guaranteed accurate by the MLS. Buyers are responsible for verifying the accuracy of all information and should investigate the data themselves or retain appropriate professionals. Information from sources other than the Listing Agent may have been included in the MLS data. Unless otherwise specified in writing, Broker/Agent has not and will not verify any information obtained from other sources. The Broker/Agent providing the information contained herein may or may not have been the Listing and/or Selling Agent.
