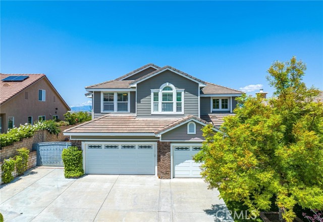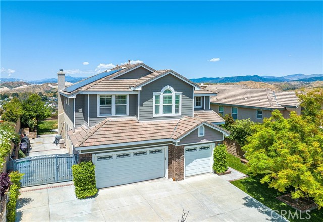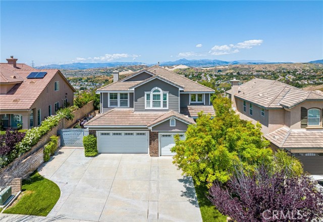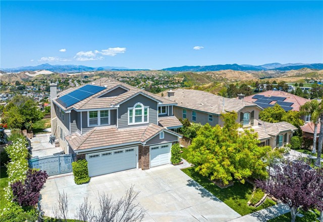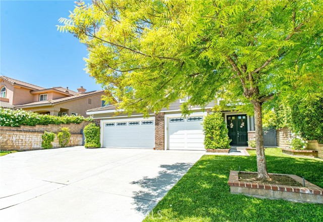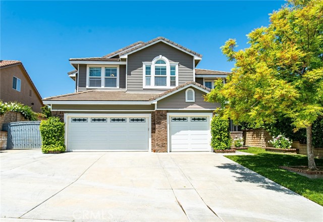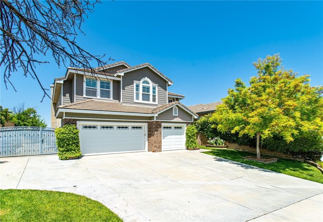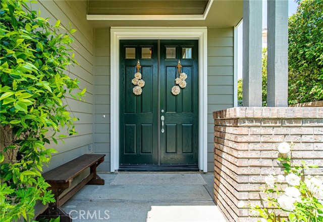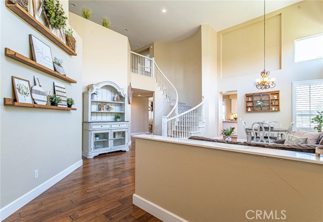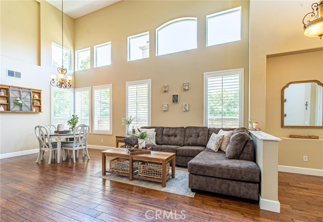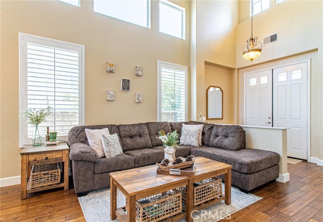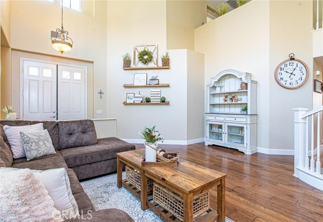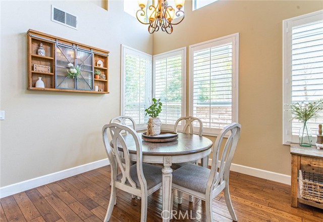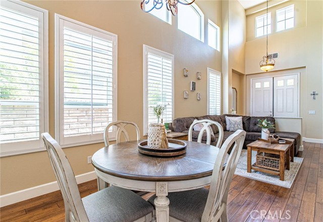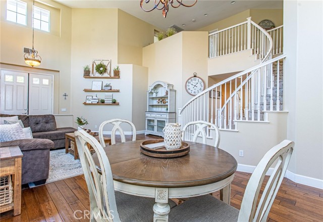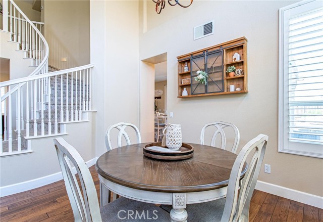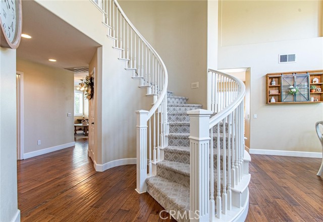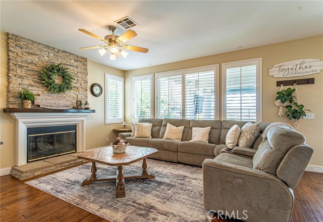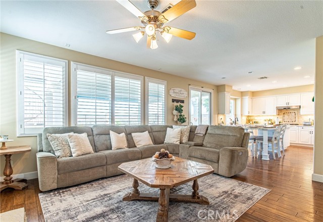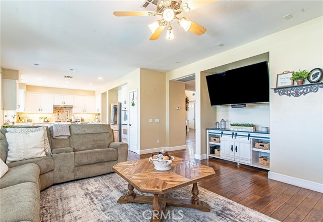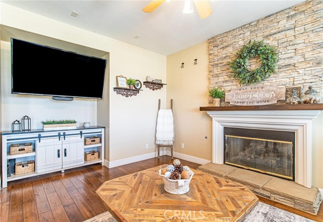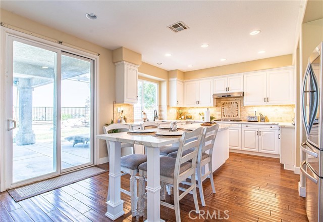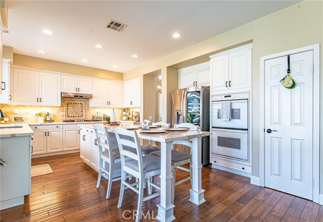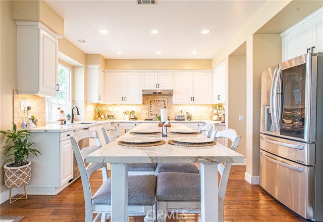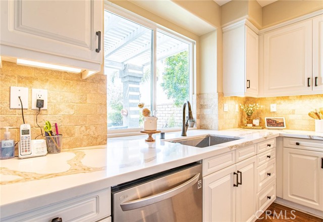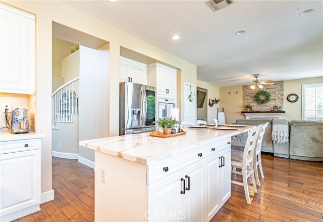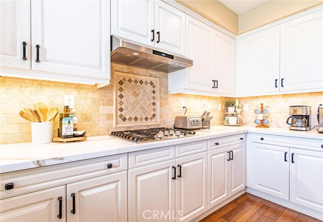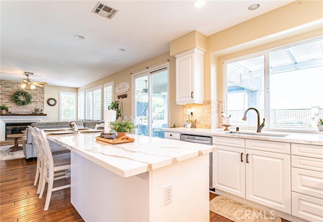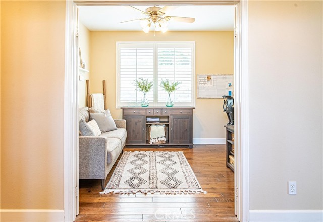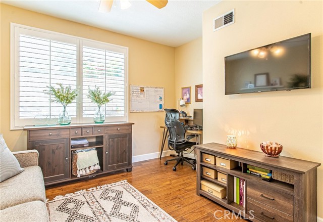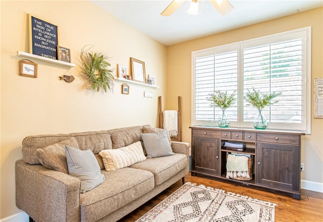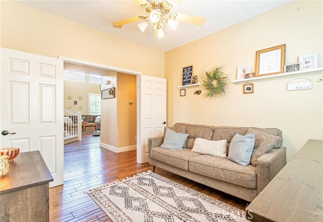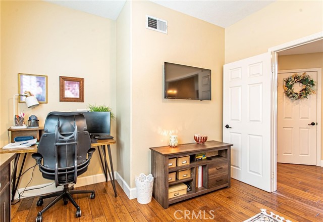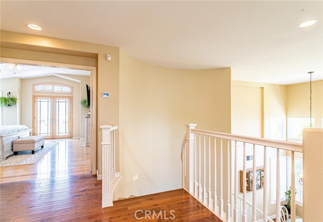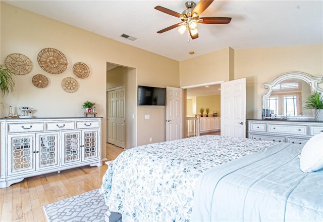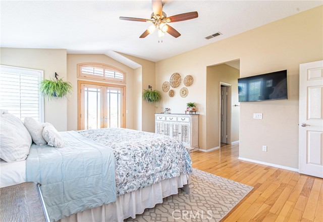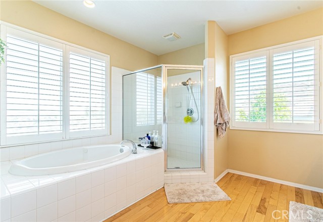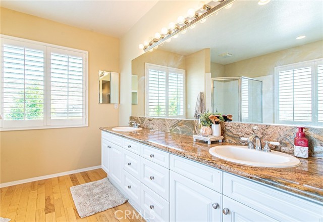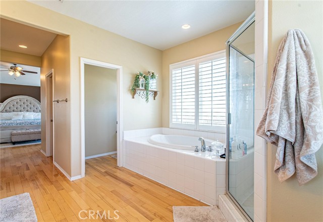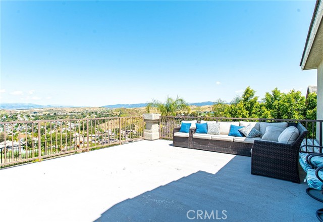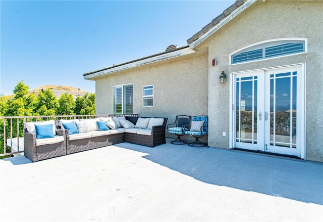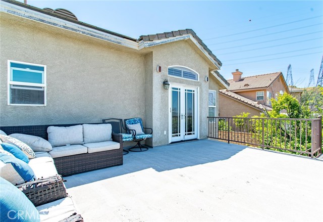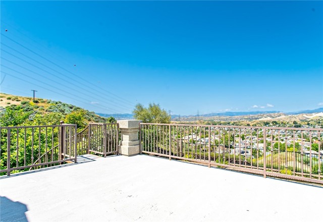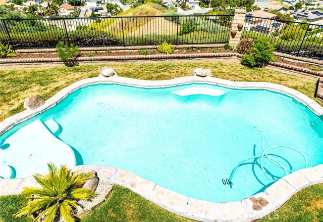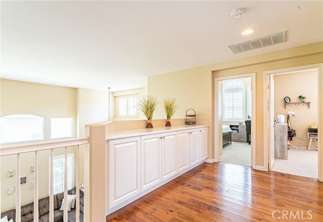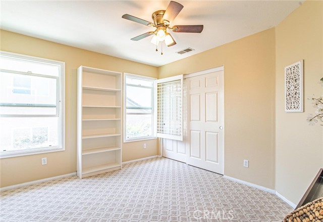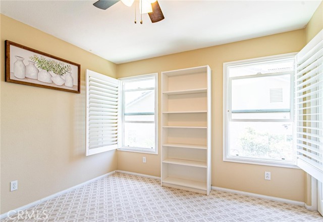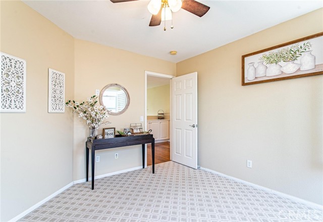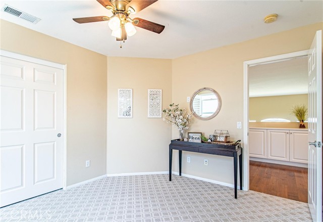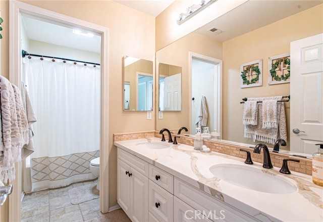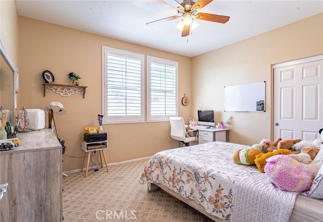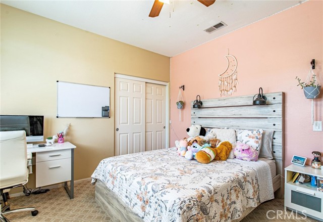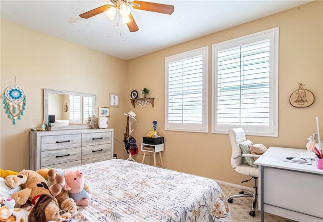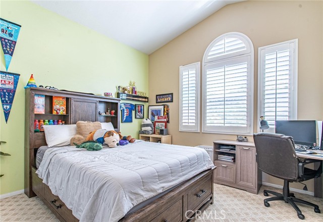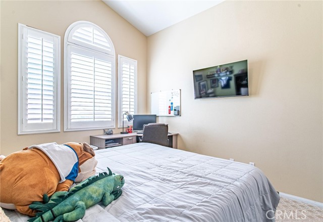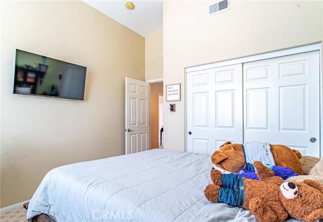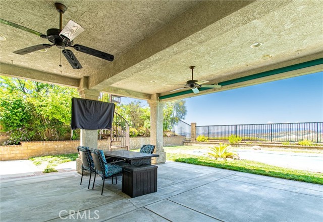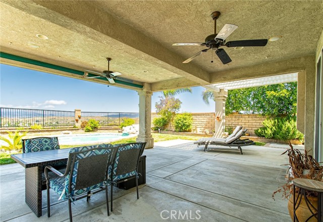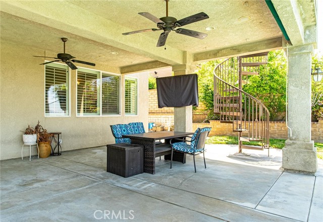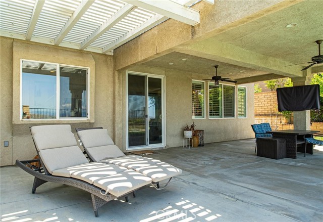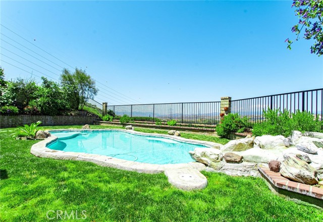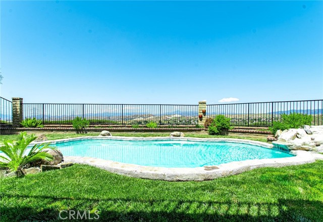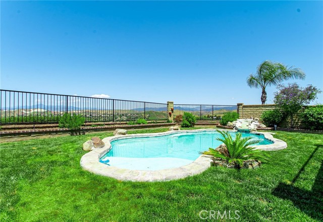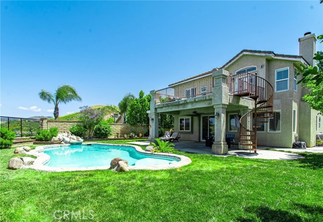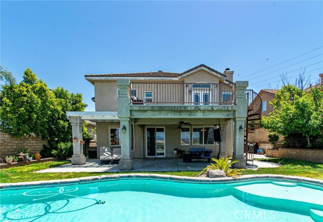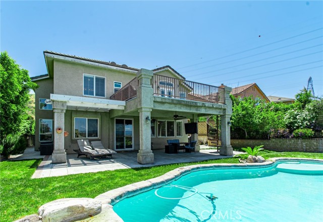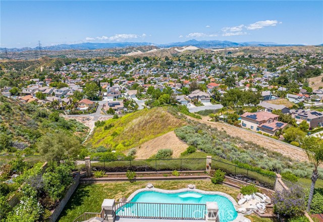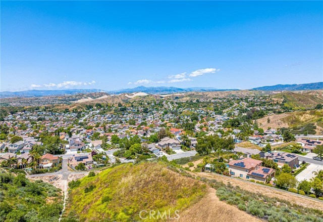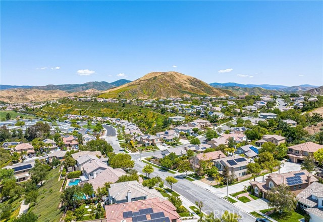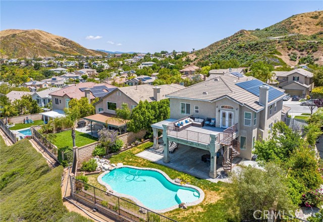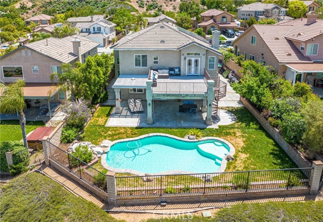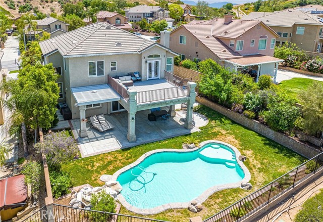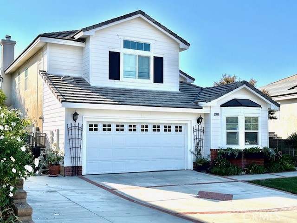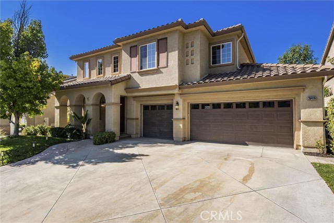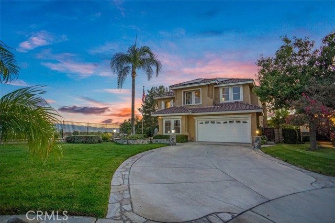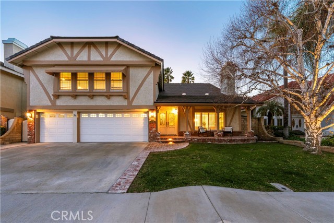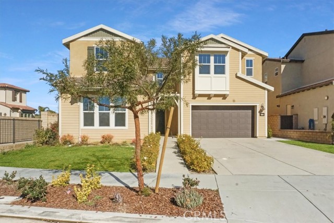28829 Garnet Canyon Drive
Saugus, CA 91390
Sold
28829 Garnet Canyon Drive
Saugus, CA 91390
Sold
Million Dollar View! This Saugus pool home has some of the most desirable views a buyer could ask for! Upon entry you are greeted with high vaulted ceilings in the living room and dining room. Downstairs bedroom (currently set up as an office) with a remolded bathroom. Downstairs features hardwood flooring throughout. Remodeled kitchen with stunning quartz countertops, neutral backsplash and an expanded island for additional entertaining & seating. Stainless steel appliances and white cabinetry. Family room features a stacked stone fireplace and is open to the kitchen. Upstairs you have 3 guest bedrooms all good size! Hallway bathroom which has also been remodeled with quartz counters, and trendy hardware & fixtures. The primary bedroom with a private bathroom featuring double vanity, soaking tub, stand up shower and double closets. It also has a HUGE deck. Perfect for watching the sunset, enjoying the sun, and summer nights under the stars. Entertainer's backyard! The covered patio has misters, roll down shades, and fans. Enjoy the outdoors all while escaping the heat in the summer! Cool off in the gorgeous pool featuring a tranquil waterfall. Got toys? Gated RV PARKING and a 3-car garage. Just a short distance to Mountain View Elementary & Pacific Crest Park. NO MELLO ROOS!
PROPERTY INFORMATION
| MLS # | SR23079532 | Lot Size | 10,446 Sq. Ft. |
| HOA Fees | $139/Monthly | Property Type | Single Family Residence |
| Price | $ 1,150,000
Price Per SqFt: $ 404 |
DOM | 933 Days |
| Address | 28829 Garnet Canyon Drive | Type | Residential |
| City | Saugus | Sq.Ft. | 2,850 Sq. Ft. |
| Postal Code | 91390 | Garage | 3 |
| County | Los Angeles | Year Built | 2002 |
| Bed / Bath | 5 / 3 | Parking | 3 |
| Built In | 2002 | Status | Closed |
| Sold Date | 2023-06-05 |
INTERIOR FEATURES
| Has Laundry | Yes |
| Laundry Information | Individual Room, Inside |
| Has Fireplace | Yes |
| Fireplace Information | Family Room |
| Has Appliances | Yes |
| Kitchen Appliances | Dishwasher, Double Oven, Gas Oven, Gas Range, Refrigerator |
| Kitchen Information | Quartz Counters |
| Kitchen Area | Breakfast Counter / Bar |
| Has Heating | Yes |
| Heating Information | Central |
| Room Information | Family Room, Formal Entry, Kitchen, Laundry, Living Room, Main Floor Bedroom, Master Bedroom, Office, Walk-In Closet |
| Has Cooling | Yes |
| Cooling Information | Central Air |
| Flooring Information | Carpet, Wood |
| InteriorFeatures Information | Ceiling Fan(s), High Ceilings, Open Floorplan, Pantry, Two Story Ceilings |
| EntryLocation | 1 |
| Entry Level | 1 |
| Has Spa | No |
| SpaDescription | None |
| Main Level Bedrooms | 1 |
| Main Level Bathrooms | 1 |
EXTERIOR FEATURES
| Has Pool | Yes |
| Pool | Private, Waterfall |
| Has Patio | Yes |
| Patio | Covered, Deck |
| Has Sprinklers | Yes |
WALKSCORE
MAP
MORTGAGE CALCULATOR
- Principal & Interest:
- Property Tax: $1,227
- Home Insurance:$119
- HOA Fees:$139
- Mortgage Insurance:
PRICE HISTORY
| Date | Event | Price |
| 06/05/2023 | Sold | $1,150,000 |
| 05/18/2023 | Pending | $1,150,000 |
| 05/09/2023 | Listed | $1,150,000 |

Topfind Realty
REALTOR®
(844)-333-8033
Questions? Contact today.
Interested in buying or selling a home similar to 28829 Garnet Canyon Drive?
Saugus Similar Properties
Listing provided courtesy of Neal Weichel, RE/MAX of Santa Clarita. Based on information from California Regional Multiple Listing Service, Inc. as of #Date#. This information is for your personal, non-commercial use and may not be used for any purpose other than to identify prospective properties you may be interested in purchasing. Display of MLS data is usually deemed reliable but is NOT guaranteed accurate by the MLS. Buyers are responsible for verifying the accuracy of all information and should investigate the data themselves or retain appropriate professionals. Information from sources other than the Listing Agent may have been included in the MLS data. Unless otherwise specified in writing, Broker/Agent has not and will not verify any information obtained from other sources. The Broker/Agent providing the information contained herein may or may not have been the Listing and/or Selling Agent.
