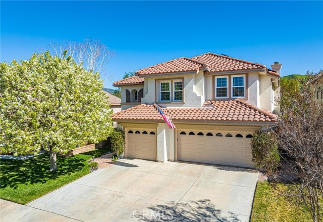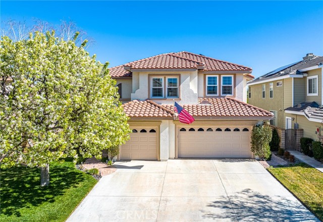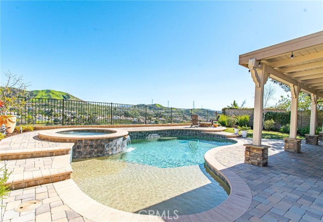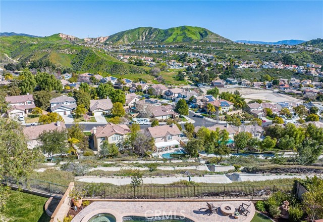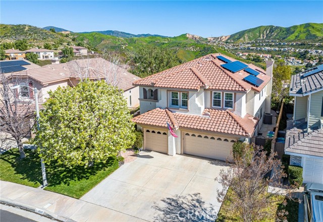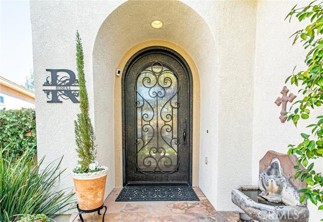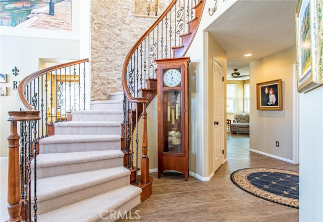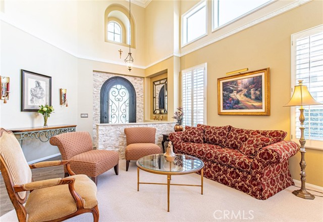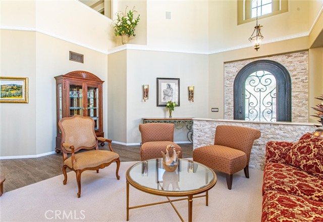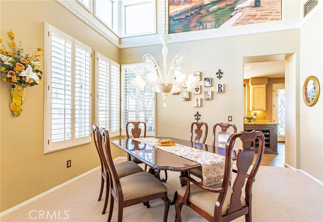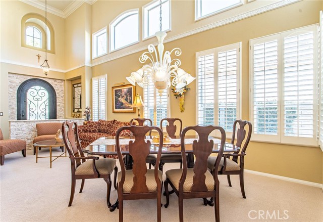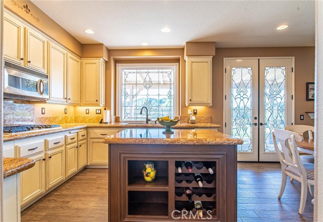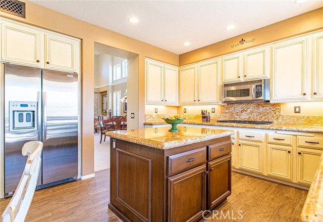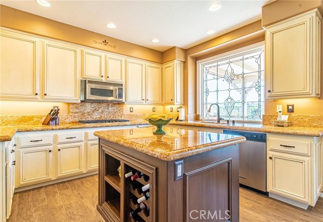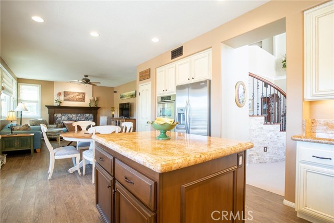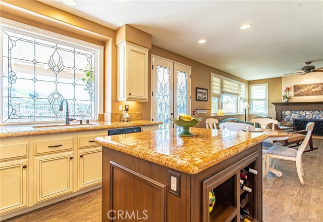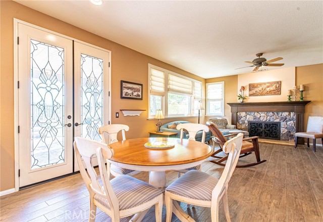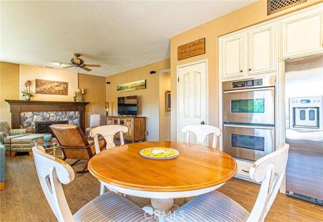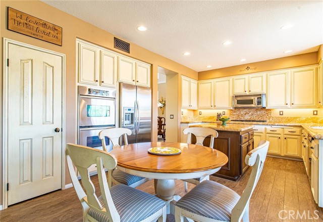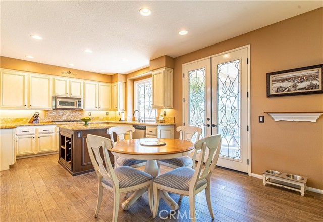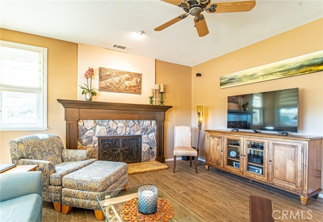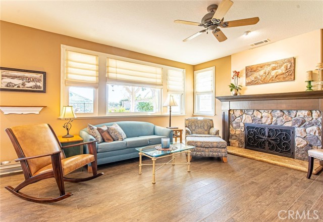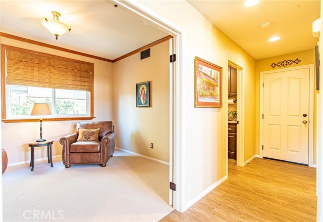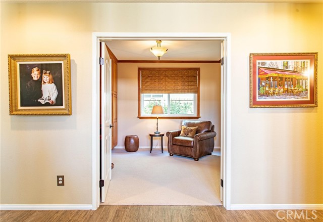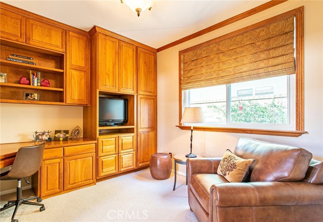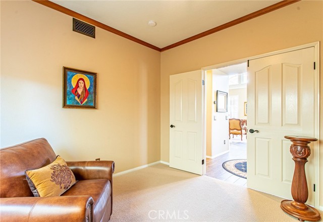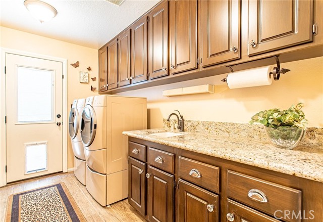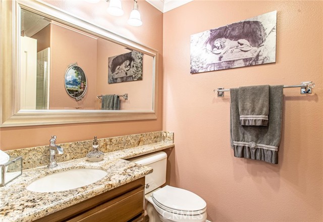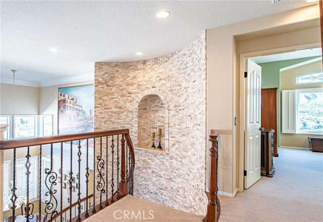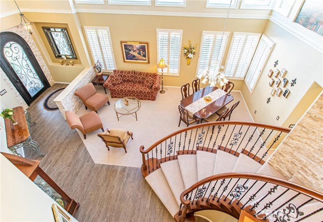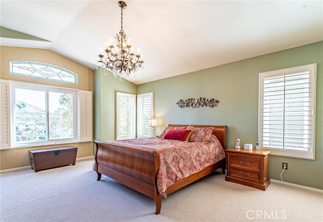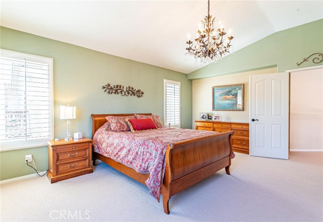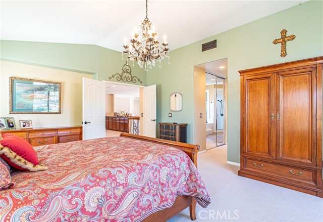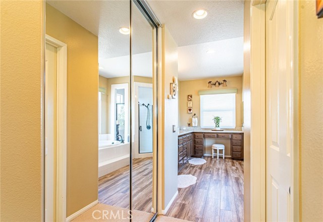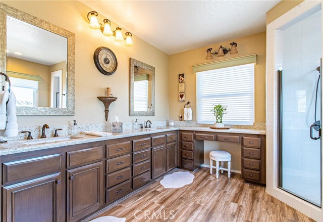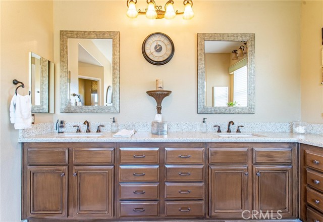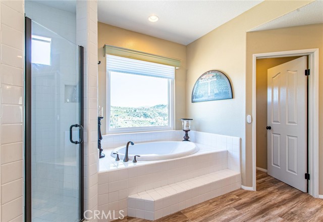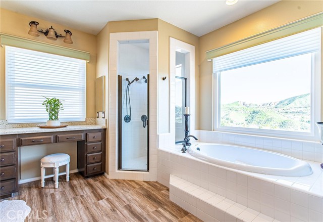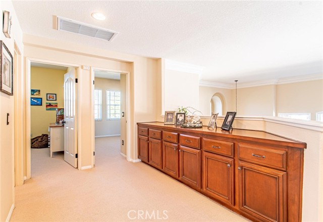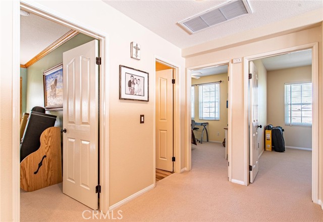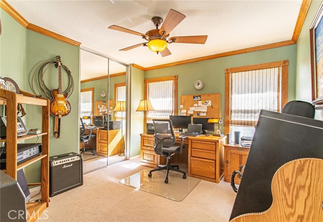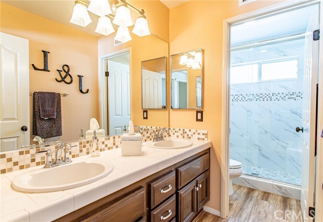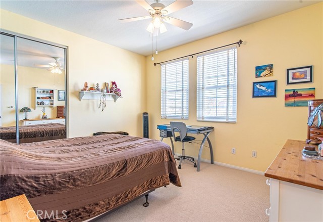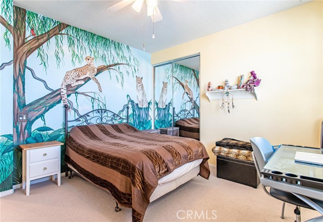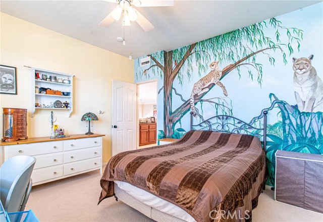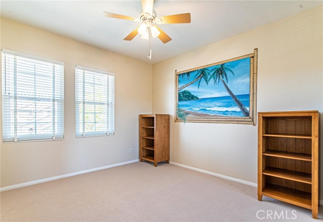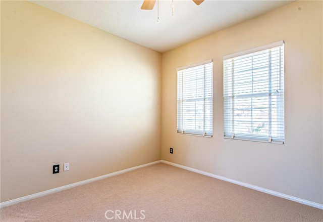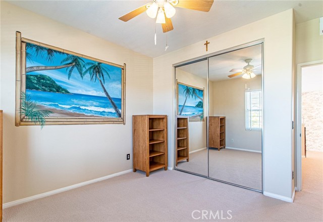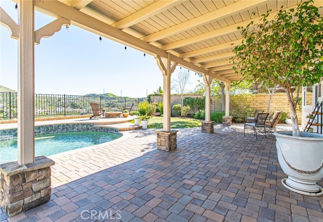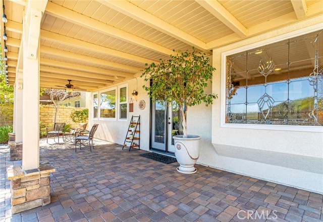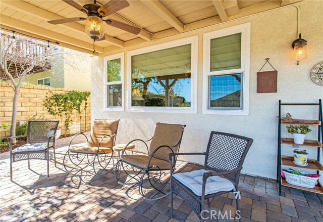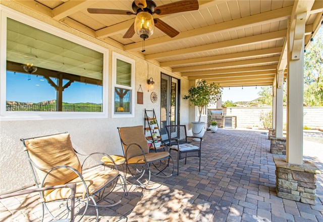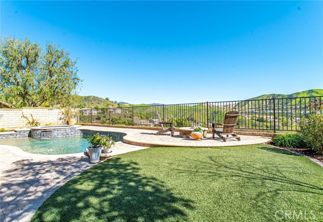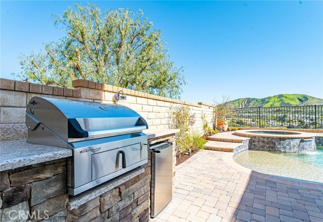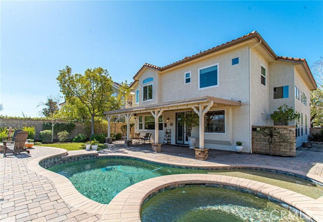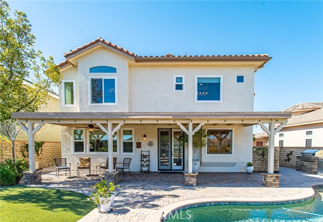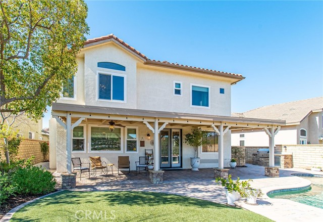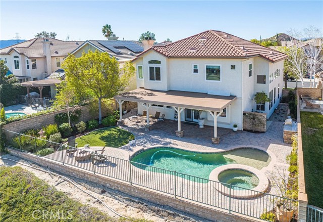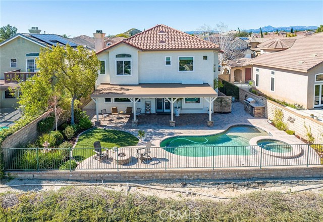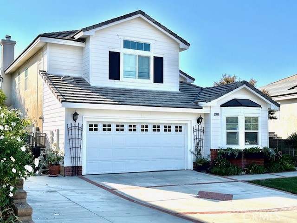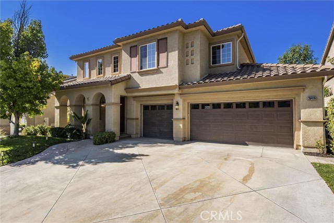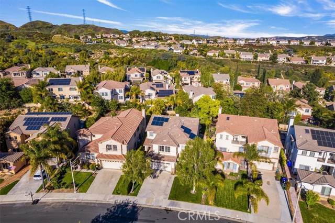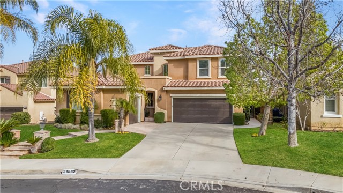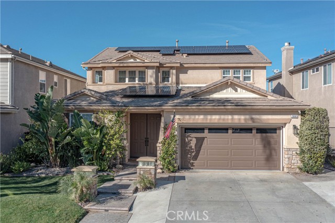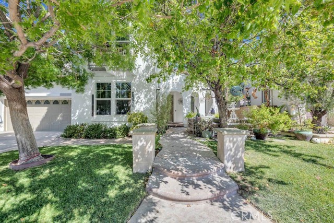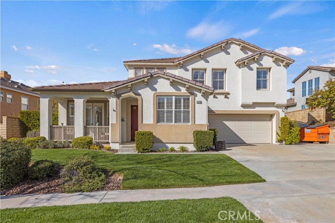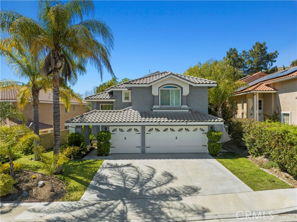29012 Ironwood Lane
Saugus, CA 91390
Sold
It’s hard to put into words the amazing impression that you get from this Saugus pool home but it is simply more special than most. Perfectly located at the end of a flat cul-de-sac, the views go unobstructed clear to Pacific Crest Park and Mountainview Elementary. Just jaw dropping! Exceptionally updated both inside and out from the custom front door when you walk in to the unique stone accents in the nooks, Maplewood/iron staircase, crown & base molding throughout, there literally isn't one part of the home that hasn't been improved. Most windows were not just replaced but improved with large picture windows upstairs and down to really enhance the views. Newer carpet and plank-style tile flooring in current colors. Shutters and nice Roman shades. All 3 full bathrooms have been updated with quartz, granite and tasteful tile in gorgeous color schemes. The kitchen follows suit with high end granite & beveled edges, cream colored cabinets and stainless appliances. What a showplace! The open floorplan features soaring ceilings upon entry, bed & bath down (currently an office), and 4 more bedrooms upstairs. 3-car garage. Exterior hardscape is exceptional with paver stone, covered patio, recently redone pebble tech pool with newer equipment, Baja entry, and granite BBQ cook station. Of course the HVAC was recently replaced too with a high end Lennox unit. Walk to 2 parks and an award winning elementary school or just never leave home because this home is that nice!
PROPERTY INFORMATION
| MLS # | SR23028007 | Lot Size | 6,092 Sq. Ft. |
| HOA Fees | $180/Monthly | Property Type | Single Family Residence |
| Price | $ 1,150,000
Price Per SqFt: $ 398 |
DOM | 937 Days |
| Address | 29012 Ironwood Lane | Type | Residential |
| City | Saugus | Sq.Ft. | 2,893 Sq. Ft. |
| Postal Code | 91390 | Garage | 3 |
| County | Los Angeles | Year Built | 1999 |
| Bed / Bath | 5 / 3 | Parking | 3 |
| Built In | 1999 | Status | Closed |
| Sold Date | 2023-06-28 |
INTERIOR FEATURES
| Has Laundry | Yes |
| Laundry Information | Inside |
| Has Fireplace | Yes |
| Fireplace Information | Family Room |
| Has Appliances | Yes |
| Kitchen Appliances | Barbecue, Dishwasher, Double Oven, Gas Oven, Gas Range, Microwave |
| Kitchen Area | Area, Dining Room |
| Has Heating | Yes |
| Heating Information | Solar |
| Room Information | Family Room, Kitchen, Living Room, Main Floor Bedroom, Master Bathroom, Master Bedroom, Walk-In Closet |
| Has Cooling | Yes |
| Cooling Information | Central Air |
| Flooring Information | Carpet, Tile |
| Has Spa | Yes |
| SpaDescription | Private, In Ground |
| Main Level Bedrooms | 1 |
| Main Level Bathrooms | 1 |
EXTERIOR FEATURES
| Has Pool | Yes |
| Pool | Private, Gunite |
| Has Patio | Yes |
| Patio | Covered |
| Has Sprinklers | Yes |
WALKSCORE
MAP
MORTGAGE CALCULATOR
- Principal & Interest:
- Property Tax: $1,227
- Home Insurance:$119
- HOA Fees:$180
- Mortgage Insurance:
PRICE HISTORY
| Date | Event | Price |
| 06/28/2023 | Sold | $1,088,000 |
| 05/30/2023 | Active Under Contract | $1,150,000 |
| 05/04/2023 | Active | $1,150,000 |
| 03/31/2023 | Pending | $1,150,000 |
| 02/17/2023 | Listed | $1,150,000 |

Topfind Realty
REALTOR®
(844)-333-8033
Questions? Contact today.
Interested in buying or selling a home similar to 29012 Ironwood Lane?
Saugus Similar Properties
Listing provided courtesy of Neal Weichel, RE/MAX of Santa Clarita. Based on information from California Regional Multiple Listing Service, Inc. as of #Date#. This information is for your personal, non-commercial use and may not be used for any purpose other than to identify prospective properties you may be interested in purchasing. Display of MLS data is usually deemed reliable but is NOT guaranteed accurate by the MLS. Buyers are responsible for verifying the accuracy of all information and should investigate the data themselves or retain appropriate professionals. Information from sources other than the Listing Agent may have been included in the MLS data. Unless otherwise specified in writing, Broker/Agent has not and will not verify any information obtained from other sources. The Broker/Agent providing the information contained herein may or may not have been the Listing and/or Selling Agent.
