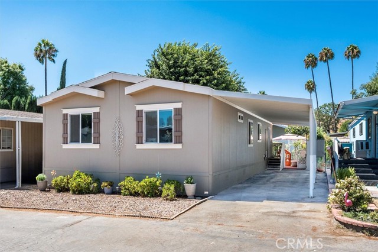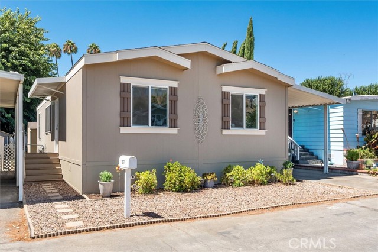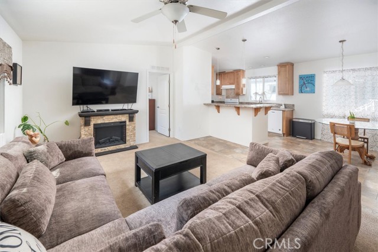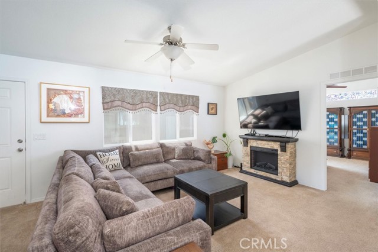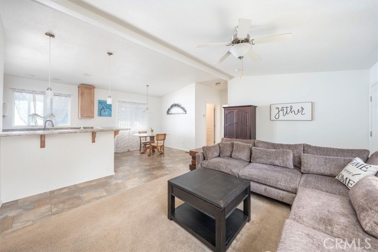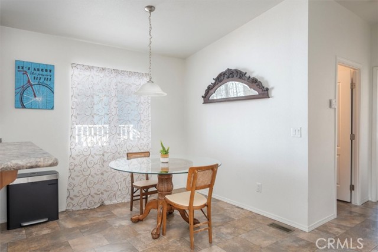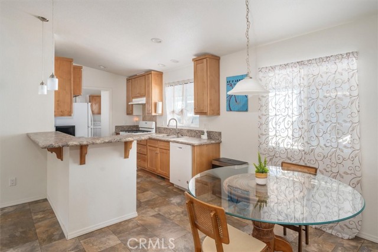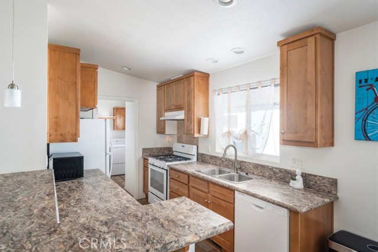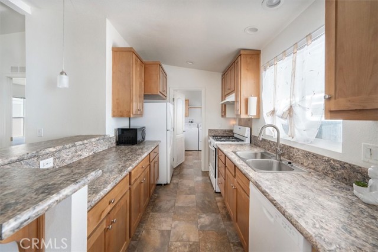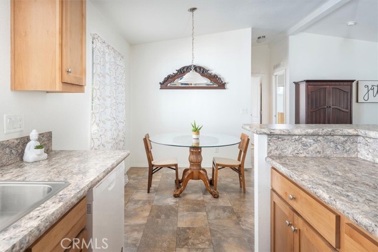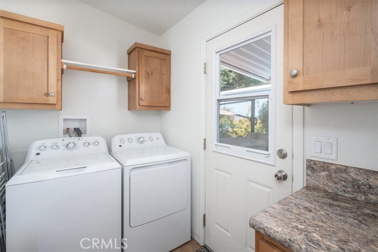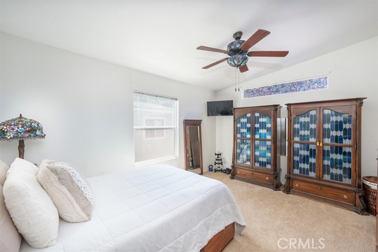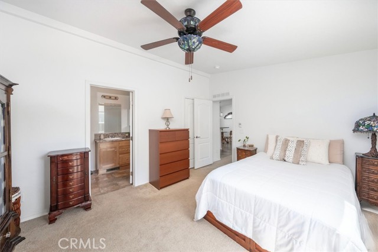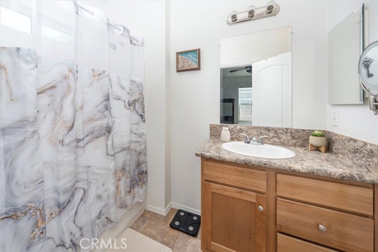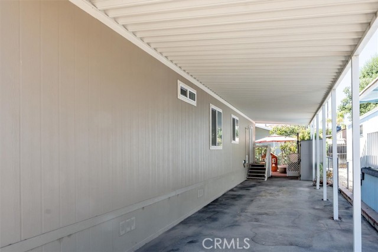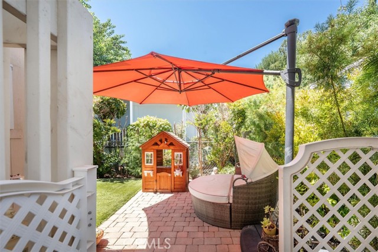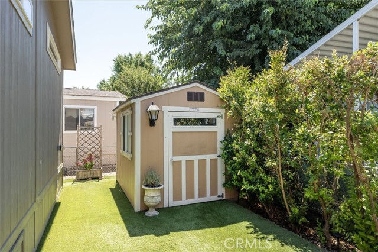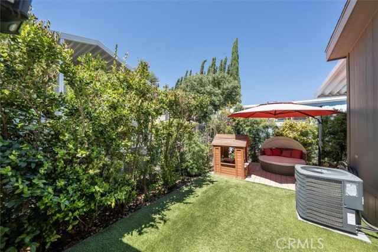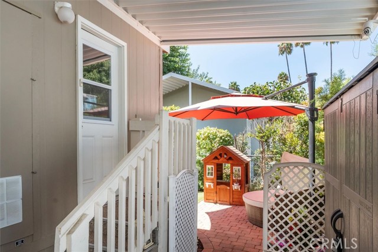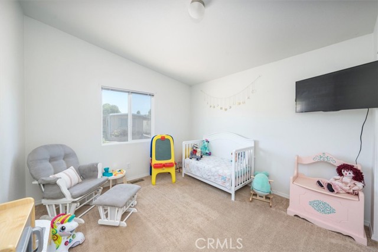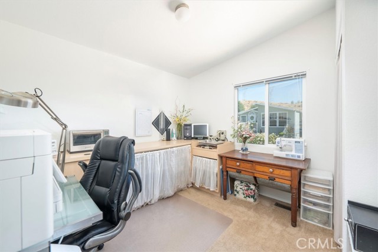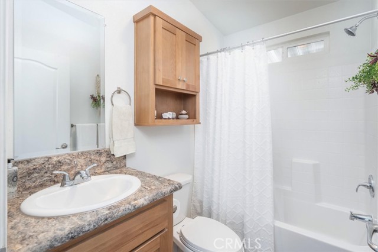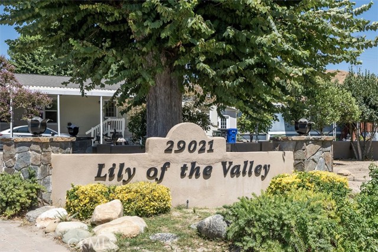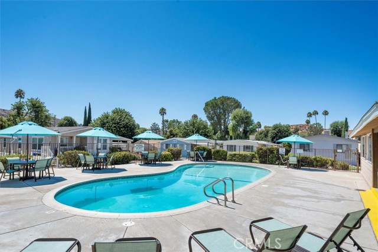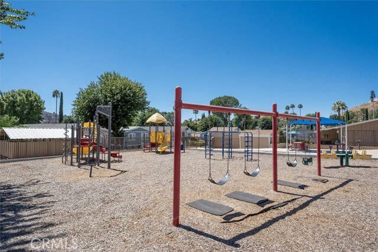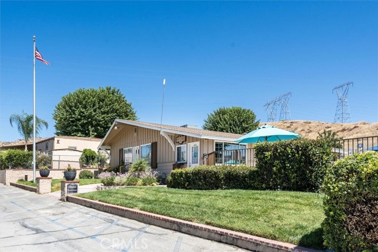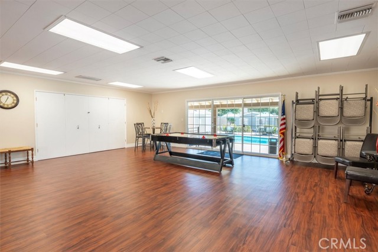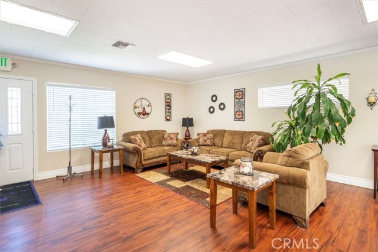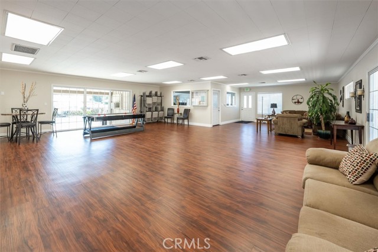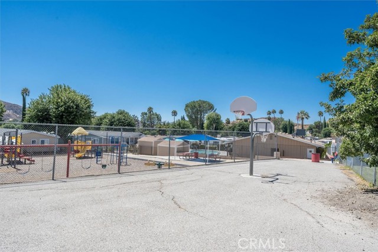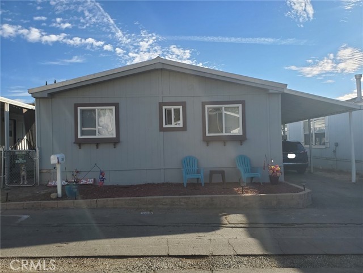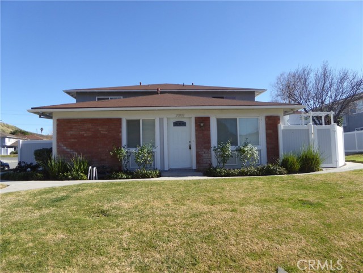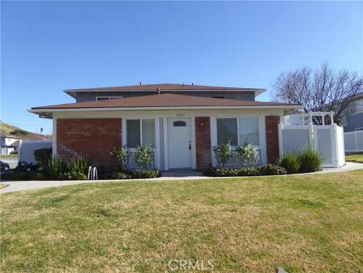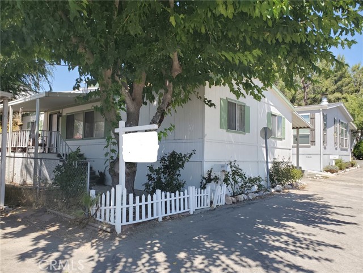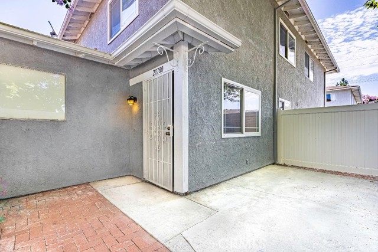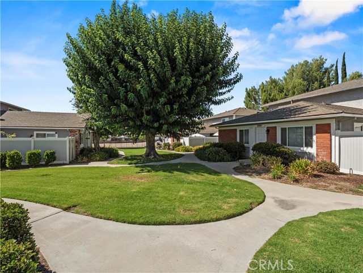29021 Bouquet Canyon Road #267
Saugus, CA 91390
Sold
29021 Bouquet Canyon Road #267
Saugus, CA 91390
Sold
Welcome to your new home in Lily of the Valley! This charming newer 3-bedroom, 2-bathroom mobile home offers an inviting open floor plan that seamlessly blends comfort and functionality. As you step inside, you'll be greeted by a spacious living room that flows effortlessly into the dining area and modern kitchen. The kitchen is a standout feature with its open concept and bar area, ample storage space, and a layout that's perfect for both everyday living and entertaining. The large primary suite is a true retreat, featuring a generous space and a well-appointed bathroom with a convenient shower/tub combo. An additional bedroom and a second full bathroom ensure ample space for family or guests. Outside, you'll find a private backyard oasis complete with a patio area, astro turf , and a handy storage shed. It’s an ideal space for relaxing or hosting outdoor gatherings. This home also features indoor washer & dryer room as well as covered carport parking for 2 cars. Lily of the Valley enhances your lifestyle with fantastic community amenities including a refreshing pool, a fun playground, a versatile sports court, and a clubhouse equipped with a full kitchen and plenty of room for special events. Come experience the perfect blend of comfort and community in your new home!
PROPERTY INFORMATION
| MLS # | SR24176862 | Lot Size | N/A |
| HOA Fees | $0/Monthly | Property Type | N/A |
| Price | $ 260,000
Price Per SqFt: $ inf |
DOM | 336 Days |
| Address | 29021 Bouquet Canyon Road #267 | Type | Manufactured In Park |
| City | Saugus | Sq.Ft. | 0 Sq. Ft. |
| Postal Code | 91390 | Garage | N/A |
| County | Los Angeles | Year Built | 2018 |
| Bed / Bath | 3 / 2 | Parking | 2 |
| Built In | 2018 | Status | Closed |
| Sold Date | 2024-10-04 |
INTERIOR FEATURES
| Has Laundry | Yes |
| Laundry Information | Individual Room, Inside |
| Has Appliances | Yes |
| Kitchen Appliances | Built-In Range, Dishwasher, Gas Range, Range Hood |
| Kitchen Information | Formica Counters, Kitchen Open to Family Room |
| Has Heating | Yes |
| Heating Information | Central |
| Room Information | All Bedrooms Down, Kitchen, Laundry, Living Room, Primary Suite, Walk-In Closet |
| Has Cooling | Yes |
| Cooling Information | Central Air |
| Flooring Information | Carpet, Vinyl |
| InteriorFeatures Information | Ceiling Fan(s), Formica Counters, Open Floorplan, Recessed Lighting, Storage |
| EntryLocation | Side |
| Entry Level | 1 |
| Has Spa | No |
| SpaDescription | None |
| WindowFeatures | Blinds |
| SecuritySafety | Carbon Monoxide Detector(s), Smoke Detector(s) |
| Bathroom Information | Shower in Tub, Granite Counters |
EXTERIOR FEATURES
| Roof | Shingle |
| Has Pool | No |
| Pool | Community |
| Has Patio | Yes |
| Patio | Brick, Rear Porch |
| Has Fence | Yes |
| Fencing | Chain Link |
WALKSCORE
MAP
MORTGAGE CALCULATOR
- Principal & Interest:
- Property Tax: $277
- Home Insurance:$119
- HOA Fees:$0
- Mortgage Insurance:
PRICE HISTORY
| Date | Event | Price |
| 10/04/2024 | Sold | $235,000 |
| 09/25/2024 | Pending | $260,000 |
| 09/05/2024 | Active Under Contract | $260,000 |
| 08/29/2024 | Listed | $260,000 |

Topfind Realty
REALTOR®
(844)-333-8033
Questions? Contact today.
Interested in buying or selling a home similar to 29021 Bouquet Canyon Road #267?
Saugus Similar Properties
Listing provided courtesy of Tami Cicerello, RE/MAX of Santa Clarita. Based on information from California Regional Multiple Listing Service, Inc. as of #Date#. This information is for your personal, non-commercial use and may not be used for any purpose other than to identify prospective properties you may be interested in purchasing. Display of MLS data is usually deemed reliable but is NOT guaranteed accurate by the MLS. Buyers are responsible for verifying the accuracy of all information and should investigate the data themselves or retain appropriate professionals. Information from sources other than the Listing Agent may have been included in the MLS data. Unless otherwise specified in writing, Broker/Agent has not and will not verify any information obtained from other sources. The Broker/Agent providing the information contained herein may or may not have been the Listing and/or Selling Agent.
