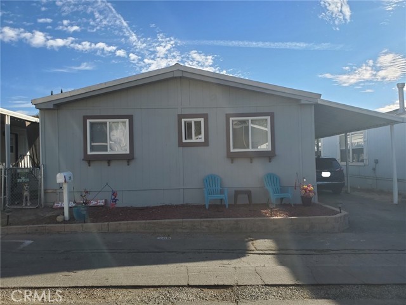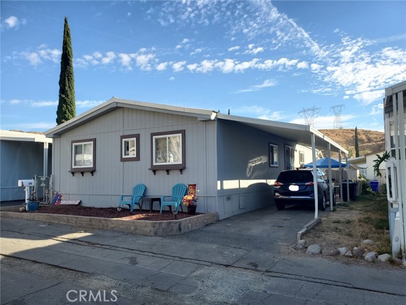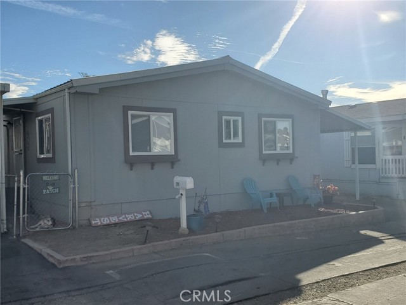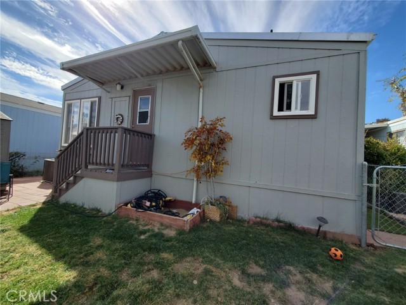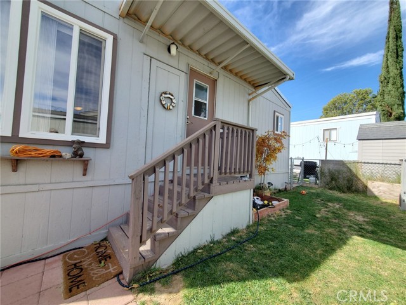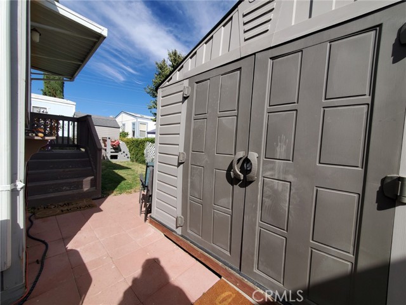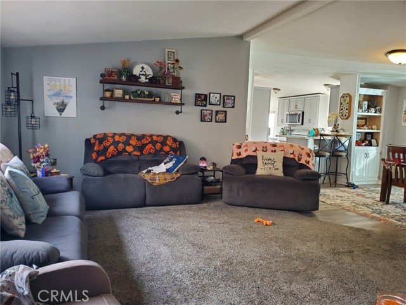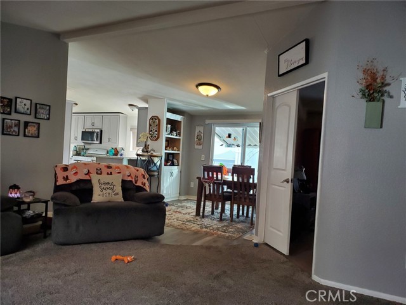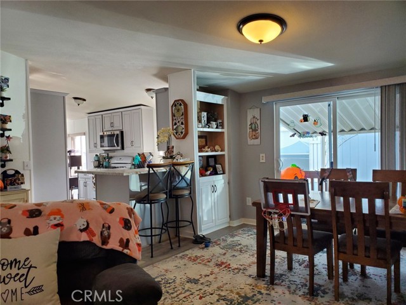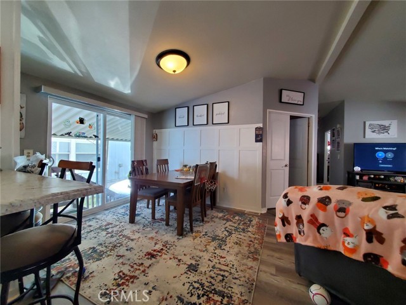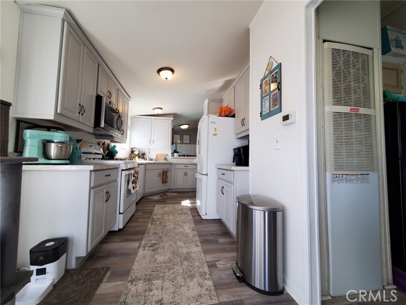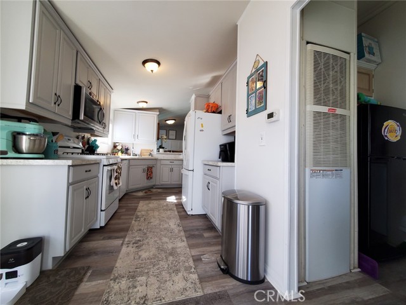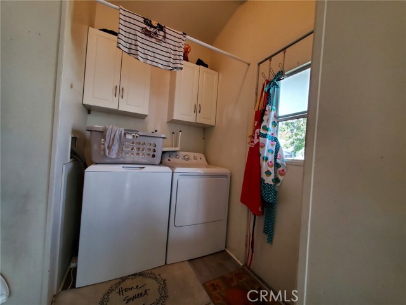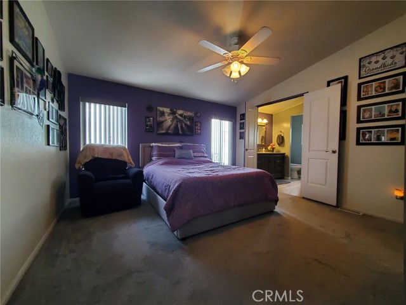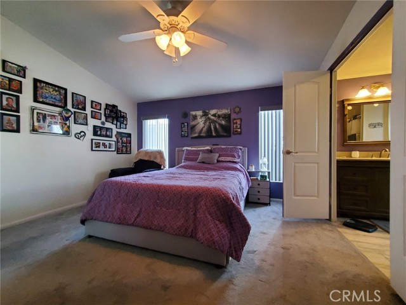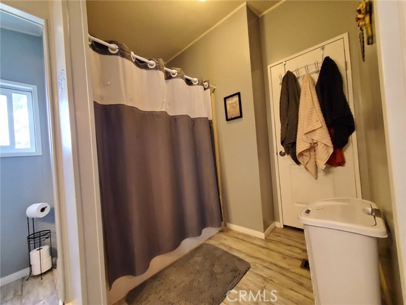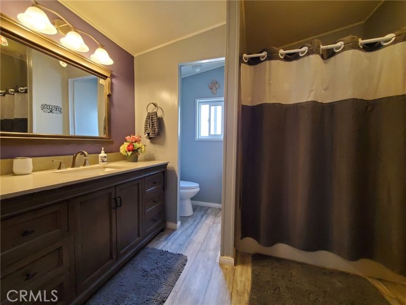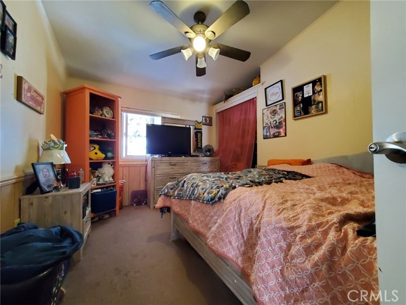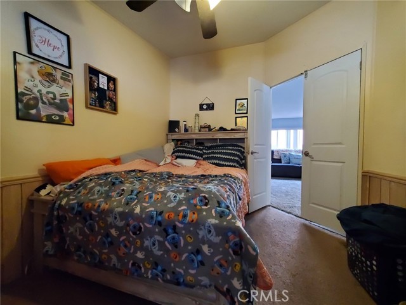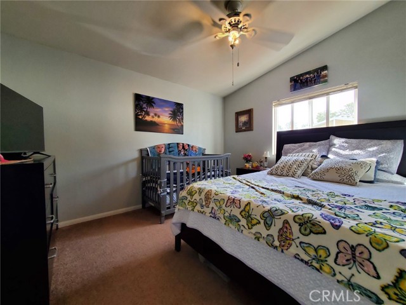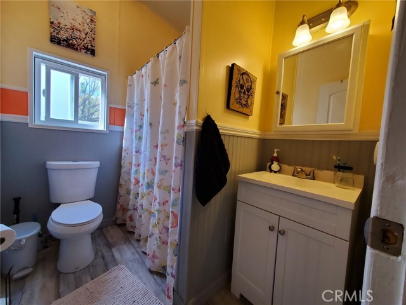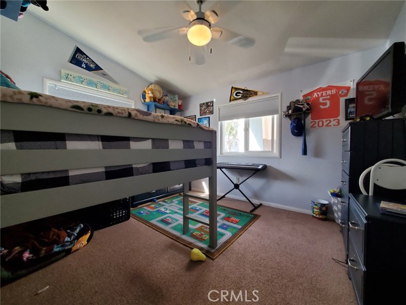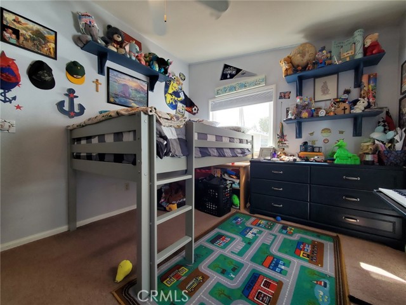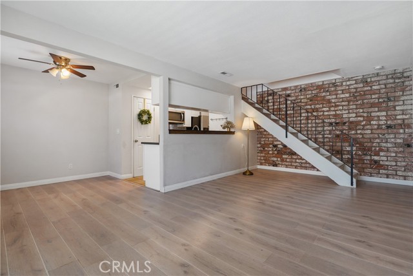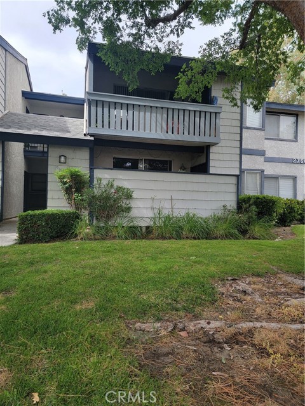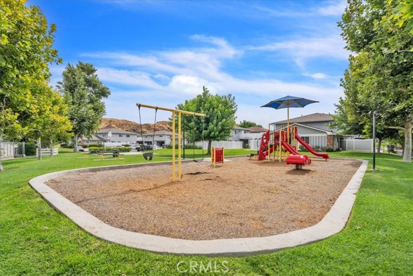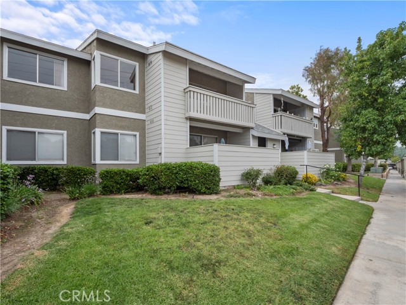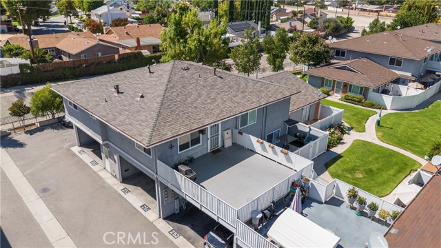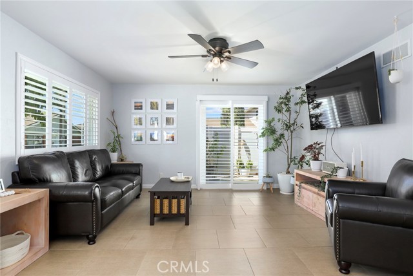29021 Bouquet Canyon Rd #289
Saugus, CA 91390
Turnkey 4 bedroom 2 bath home in a highly desirable family park. This home features a large open living space with vaulted ceilings and carpeting, which is open to the dining room and kitchen. The dining room features laminate flooring, a sliding door to the carport area, a built in cabinet with for storage and has a breakfast bar to the kitchen. The kitchen has laminate flooring, a brand new dishwasher, built in microwave, tons of storage with tons of natural light and room for a breakfast nook. The service porch is off the kitchen and has room for a 2nd refrigerator and side by side washer and dryer, along with additional storage space, it also has a door that leads to the backyard. The primary bedroom is off the living room/kitchen area and features double door entry, carpeting, a large walk in closet and an ensuite. The ensuite has laminate flooring, a separate water closet, a huge shower/tub combination, custom vanity and a built in linen closet. Bedroom 1 is located off the dining room/living room area and has double doors, carpeting, a ceiling fan and a large closet. Bedrooms 2 & 3 are located in the front of the home and both feature carpeting, ceiling fans and large closets. The main bathroom is located between bedrooms 2 & 3 and has laminate flooring and a shower/tub combination. This home has central air conditioning, new windows, newer roof and has been freshly painted. Both toilets are ADA compliant. The laminate flooring is consistent throughout the home. Schedule your showing today!
PROPERTY INFORMATION
| MLS # | SR24220578 | Lot Size | N/A |
| HOA Fees | $0/Monthly | Property Type | N/A |
| Price | $ 295,000
Price Per SqFt: $ inf |
DOM | 280 Days |
| Address | 29021 Bouquet Canyon Rd #289 | Type | Manufactured In Park |
| City | Saugus | Sq.Ft. | 0 Sq. Ft. |
| Postal Code | 91390 | Garage | N/A |
| County | Los Angeles | Year Built | 1989 |
| Bed / Bath | 4 / 2 | Parking | 2 |
| Built In | 1989 | Status | Active |
INTERIOR FEATURES
| Has Laundry | Yes |
| Laundry Information | Gas Dryer Hookup, Washer Hookup |
| Has Appliances | Yes |
| Kitchen Appliances | Dishwasher, Disposal, Gas Oven, Gas Range, Microwave, Water Heater |
| Kitchen Information | Kitchen Open to Family Room, Laminate Counters |
| Has Heating | Yes |
| Heating Information | Central |
| Room Information | Living Room, Primary Suite |
| Has Cooling | Yes |
| Cooling Information | Central Air |
| Flooring Information | Carpet, Laminate |
| InteriorFeatures Information | Cathedral Ceiling(s), Ceiling Fan(s), Laminate Counters |
| EntryLocation | Front Door |
| Entry Level | 1 |
| Bathroom Information | Shower in Tub, Laminate Counters |
EXTERIOR FEATURES
| Roof | Metal |
| Has Pool | No |
| Pool | None |
| Has Fence | Yes |
| Fencing | Chain Link |
WALKSCORE
MAP
MORTGAGE CALCULATOR
- Principal & Interest:
- Property Tax: $315
- Home Insurance:$119
- HOA Fees:$0
- Mortgage Insurance:
PRICE HISTORY
| Date | Event | Price |
| 10/24/2024 | Listed | $295,000 |

Topfind Realty
REALTOR®
(844)-333-8033
Questions? Contact today.
Use a Topfind agent and receive a cash rebate of up to $1,475
Listing provided courtesy of Mary Bizzy, Executive Homes. Based on information from California Regional Multiple Listing Service, Inc. as of #Date#. This information is for your personal, non-commercial use and may not be used for any purpose other than to identify prospective properties you may be interested in purchasing. Display of MLS data is usually deemed reliable but is NOT guaranteed accurate by the MLS. Buyers are responsible for verifying the accuracy of all information and should investigate the data themselves or retain appropriate professionals. Information from sources other than the Listing Agent may have been included in the MLS data. Unless otherwise specified in writing, Broker/Agent has not and will not verify any information obtained from other sources. The Broker/Agent providing the information contained herein may or may not have been the Listing and/or Selling Agent.
