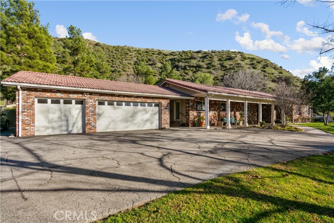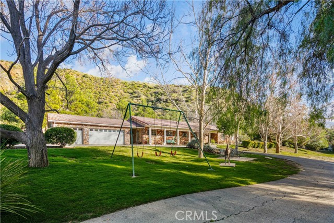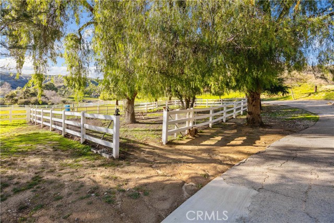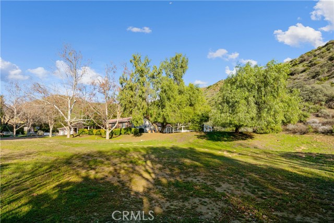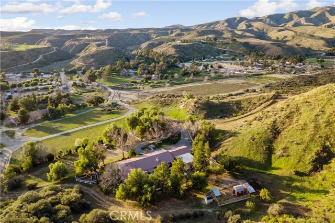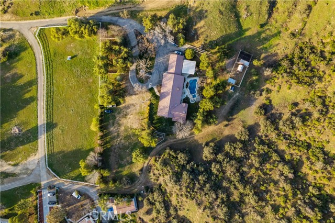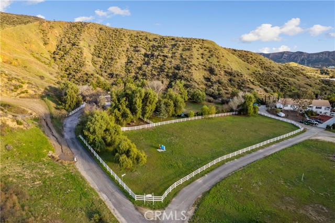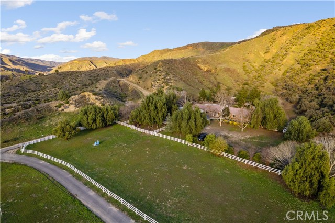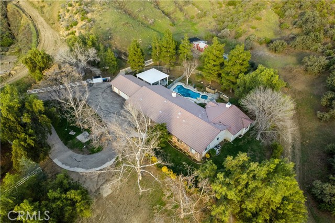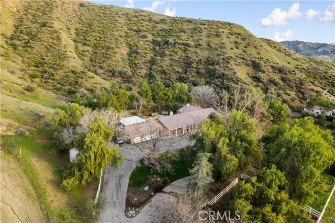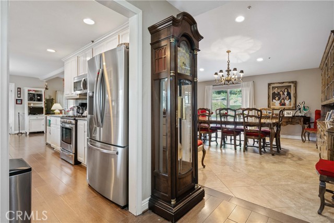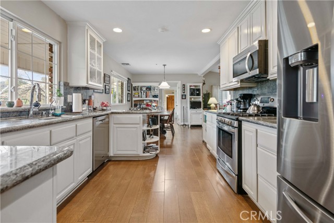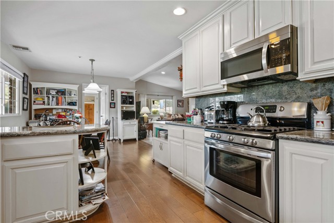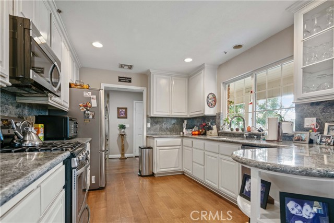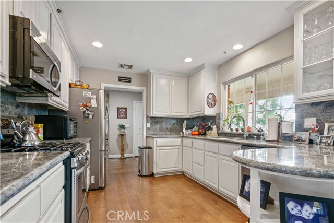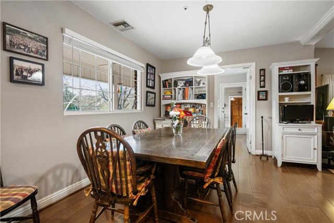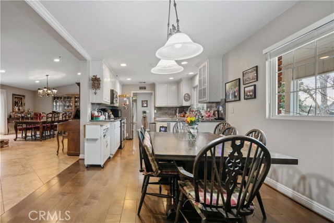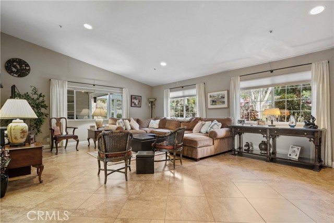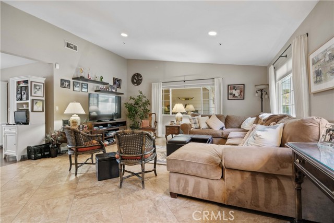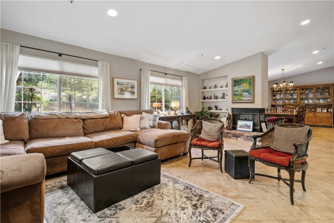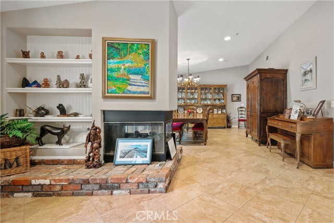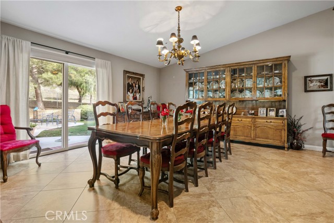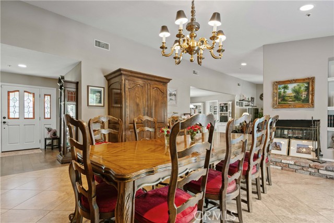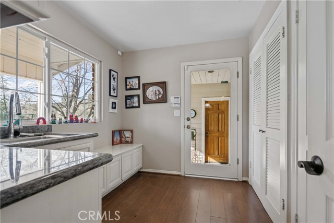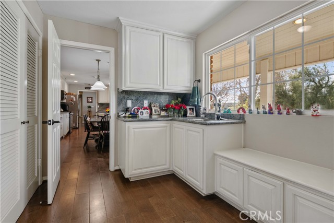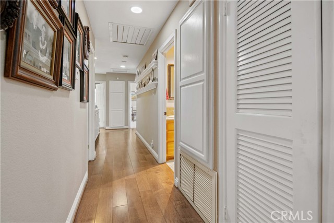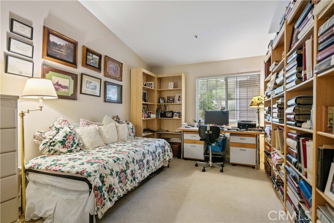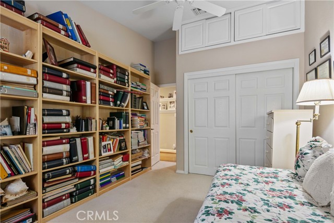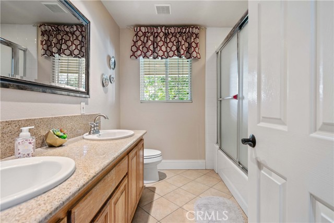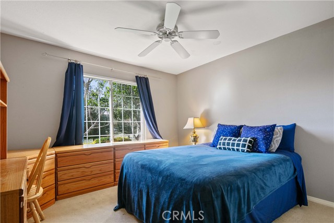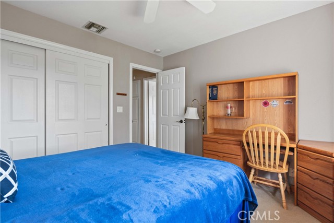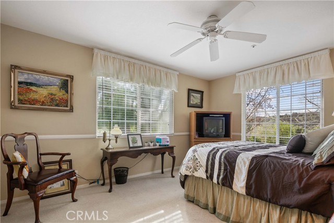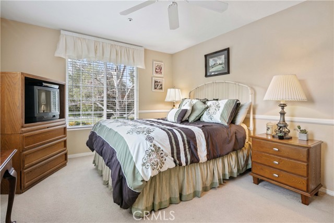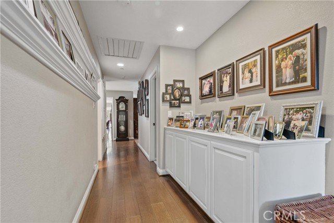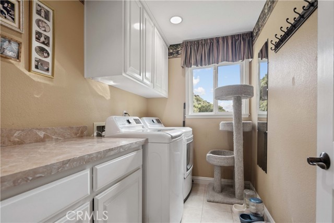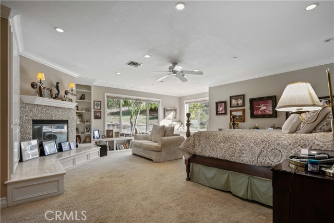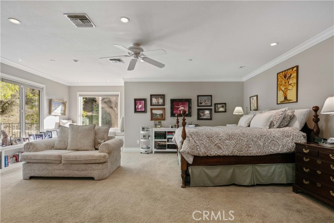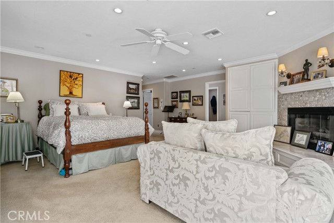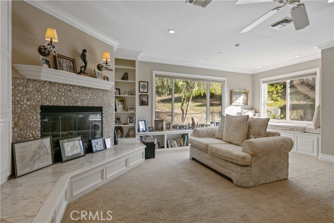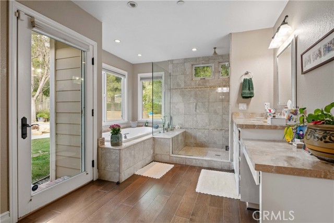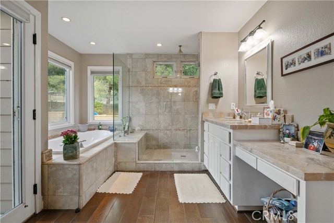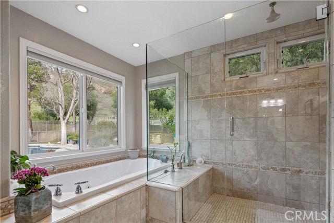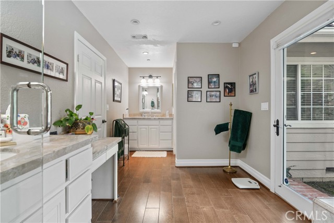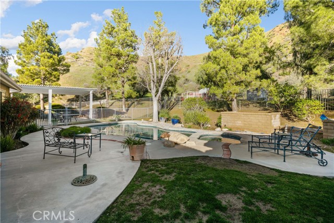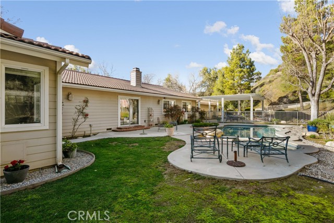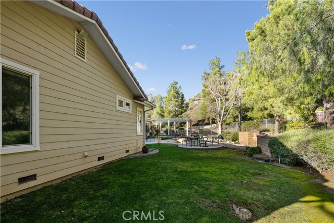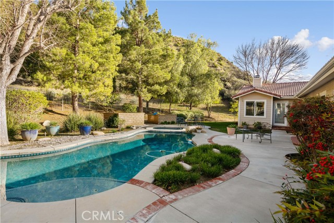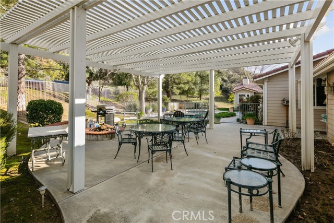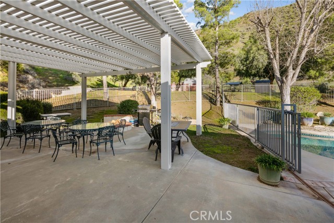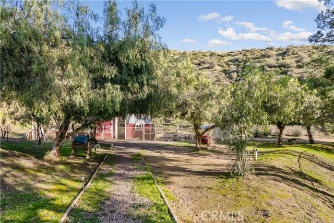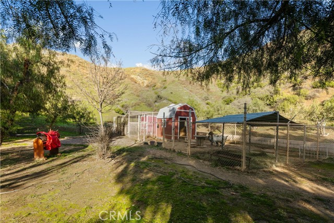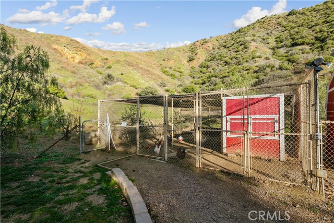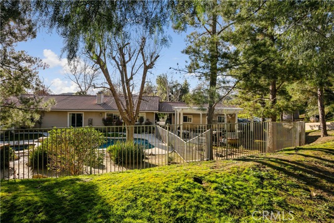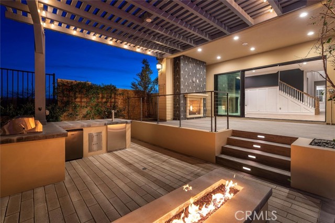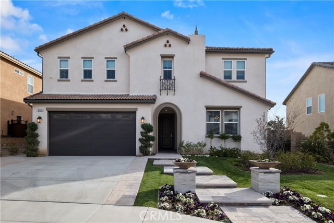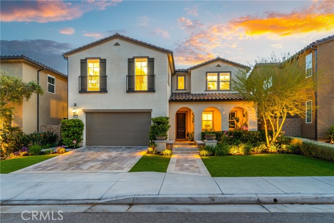30014 Primrose Drive
Saugus, CA 91390
Sold
Escape to country living just minutes from town, where privacy meets convenience! This charming single-story horse property with a pool, sits nestled off Lenny Drive near Bouquet and Vasquez, surrounded by flat, usable land and stunning mountains. Enjoy the tranquility of nature right at your doorstep, with endless possibilities for gardening and outdoor activities on approximately 6.5 acres (approx. 3.5 flat usable land)! Build that private tennis court you’ve been dreaming of! Build your own farm with goat corals, and a chicken coop already installed, plus a large fenced area in front, perfect for horses! Enter your home with ease through the mud room complete with a bench, sink, storage space and a large pantry. The kitchen boasts modern white cabinetry, stainless steel appliances, and granite countertops, while the living room showcases a double-sided fireplace and breathtaking views. Bedrooms are carpeted with ceiling fans, and there's a convenient laundry room at the end of the hall. The spacious primary bedroom features double walk-in closets, a window seat, a cozy fireplace and ample room for relaxation or even a nursery. The primary bathroom offers dual vanities, a large walk-in shower, and a luxurious soaking tub with pool access. Entertainment is a breeze with a large patio cover, firepit, pool, spa, and even a swing set for the kids. Parking is ample with a circular driveway and a detached three-car garage, currently converted into a two-car garage with an office. This home has it all, plus room to incorporate all your dreams!! Come see it in person today, to see all its beauty and potential!
PROPERTY INFORMATION
| MLS # | SR24030099 | Lot Size | 292,860 Sq. Ft. |
| HOA Fees | $0/Monthly | Property Type | Single Family Residence |
| Price | $ 1,499,900
Price Per SqFt: $ 519 |
DOM | 582 Days |
| Address | 30014 Primrose Drive | Type | Residential |
| City | Saugus | Sq.Ft. | 2,892 Sq. Ft. |
| Postal Code | 91390 | Garage | 3 |
| County | Los Angeles | Year Built | 1992 |
| Bed / Bath | 4 / 2 | Parking | 3 |
| Built In | 1992 | Status | Closed |
| Sold Date | 2024-04-08 |
INTERIOR FEATURES
| Has Laundry | Yes |
| Laundry Information | Individual Room |
| Has Fireplace | Yes |
| Fireplace Information | Dining Room, Living Room, Primary Bedroom, See Through |
| Kitchen Information | Granite Counters |
| Kitchen Area | Area, Dining Room |
| Has Heating | Yes |
| Heating Information | Central |
| Room Information | All Bedrooms Down, Main Floor Bedroom, Main Floor Primary Bedroom |
| Has Cooling | Yes |
| Cooling Information | Central Air |
| EntryLocation | 1 |
| Entry Level | 1 |
| Has Spa | Yes |
| SpaDescription | Private, In Ground |
| WindowFeatures | Double Pane Windows |
| Main Level Bedrooms | 4 |
| Main Level Bathrooms | 2 |
EXTERIOR FEATURES
| Roof | Concrete |
| Has Pool | Yes |
| Pool | Private, In Ground |
WALKSCORE
MAP
MORTGAGE CALCULATOR
- Principal & Interest:
- Property Tax: $1,600
- Home Insurance:$119
- HOA Fees:$0
- Mortgage Insurance:
PRICE HISTORY
| Date | Event | Price |
| 04/08/2024 | Sold | $1,400,000 |
| 03/30/2024 | Pending | $1,499,900 |
| 02/17/2024 | Active Under Contract | $1,499,900 |
| 02/12/2024 | Listed | $1,499,900 |

Topfind Realty
REALTOR®
(844)-333-8033
Questions? Contact today.
Interested in buying or selling a home similar to 30014 Primrose Drive?
Listing provided courtesy of Renee Eifert, RE/MAX Gateway. Based on information from California Regional Multiple Listing Service, Inc. as of #Date#. This information is for your personal, non-commercial use and may not be used for any purpose other than to identify prospective properties you may be interested in purchasing. Display of MLS data is usually deemed reliable but is NOT guaranteed accurate by the MLS. Buyers are responsible for verifying the accuracy of all information and should investigate the data themselves or retain appropriate professionals. Information from sources other than the Listing Agent may have been included in the MLS data. Unless otherwise specified in writing, Broker/Agent has not and will not verify any information obtained from other sources. The Broker/Agent providing the information contained herein may or may not have been the Listing and/or Selling Agent.
