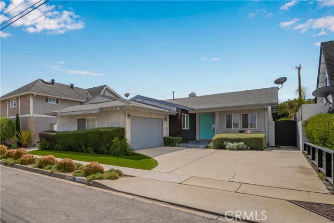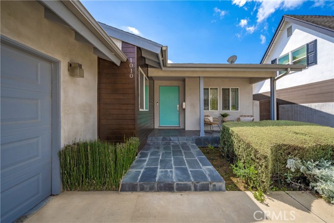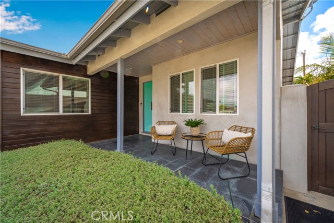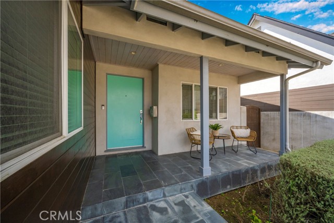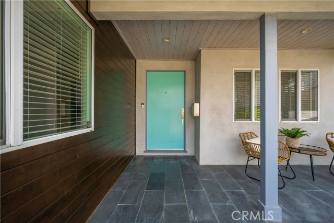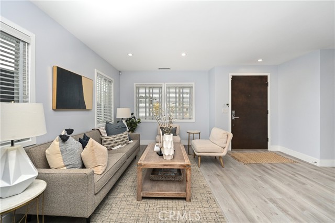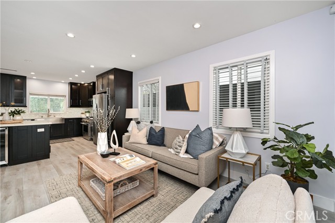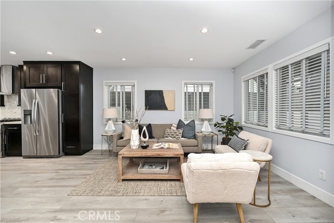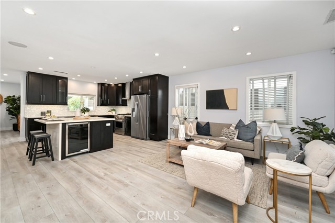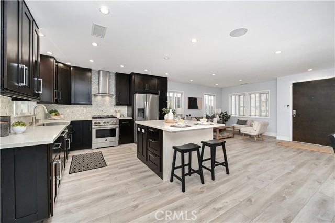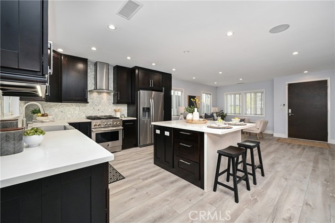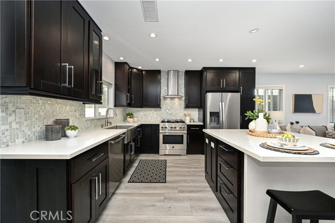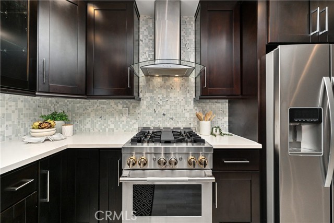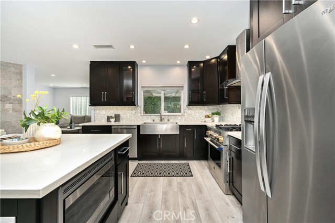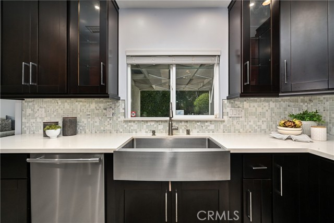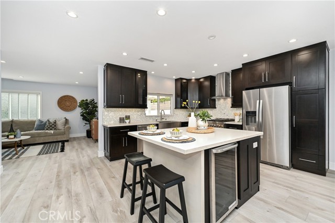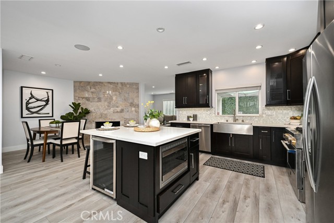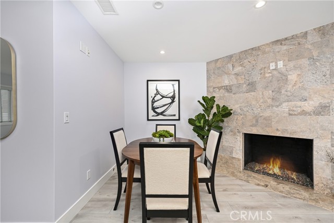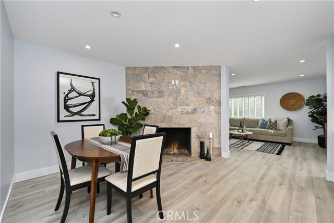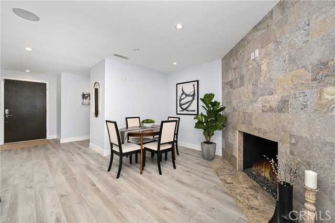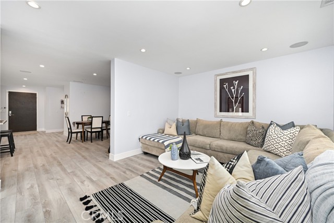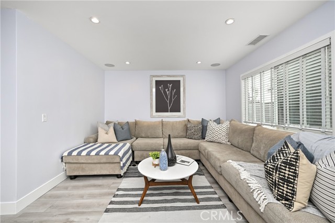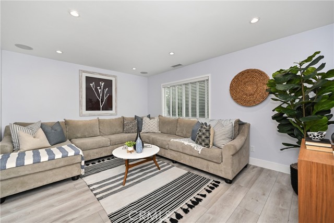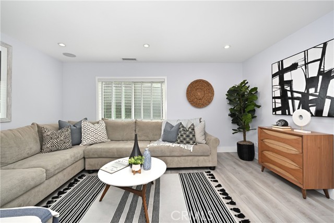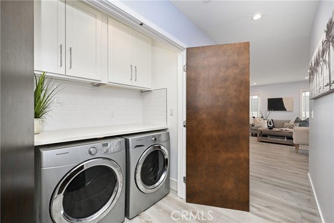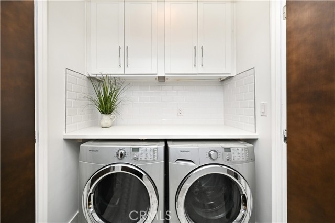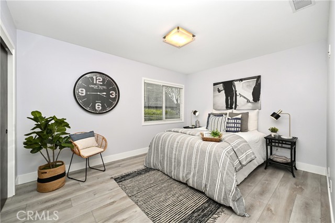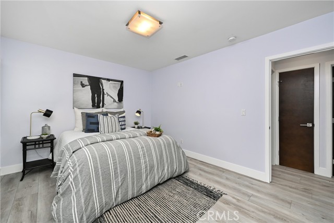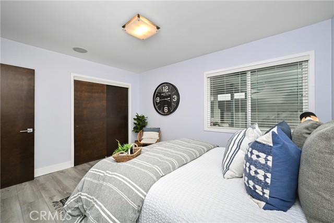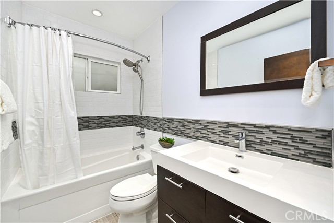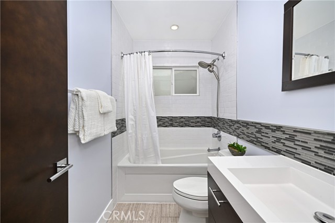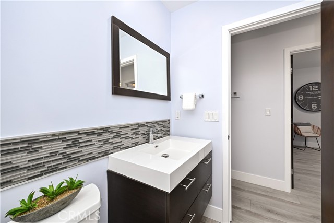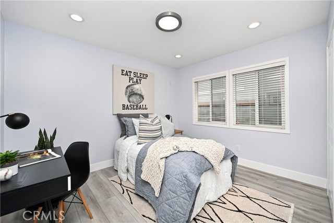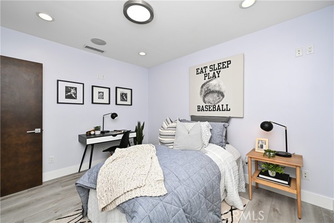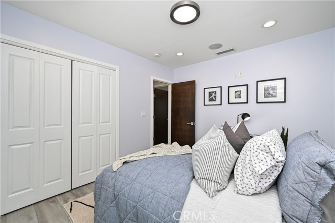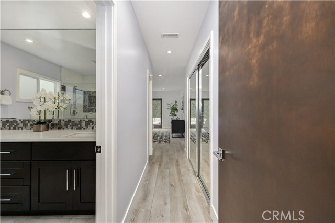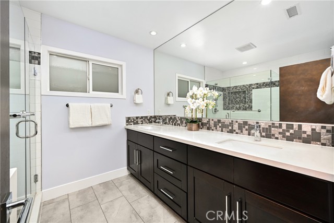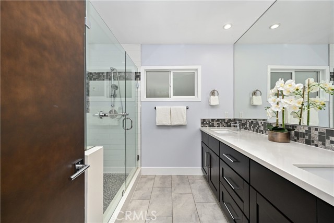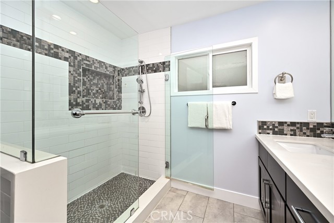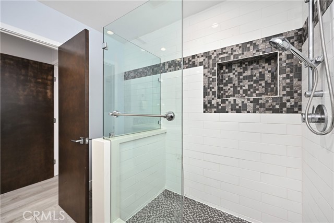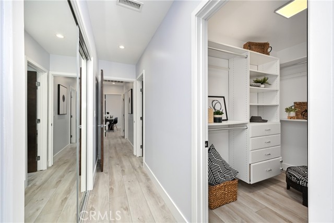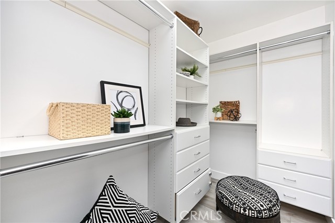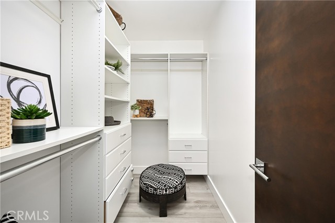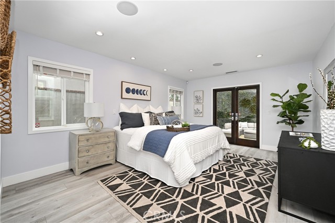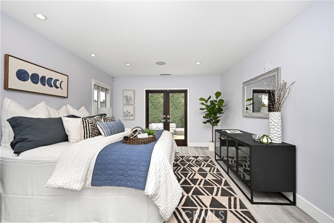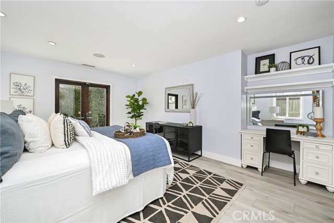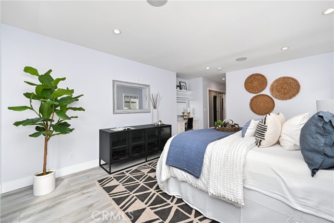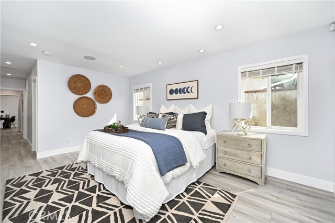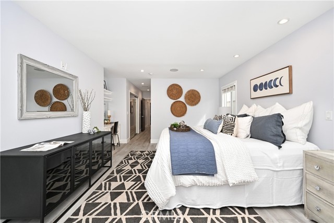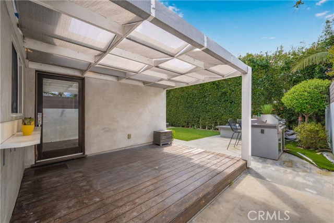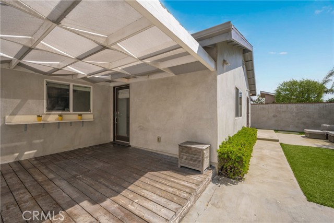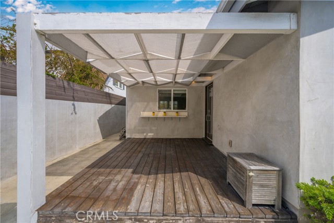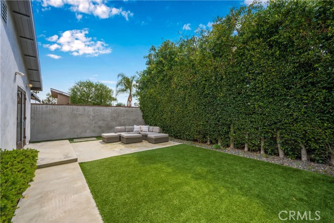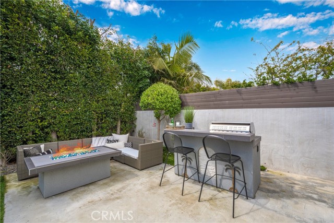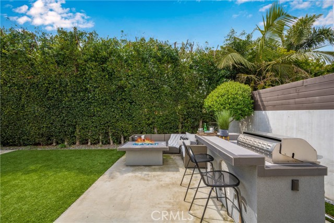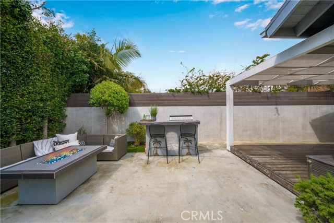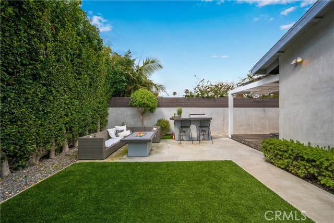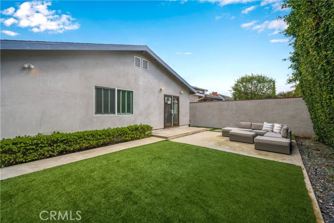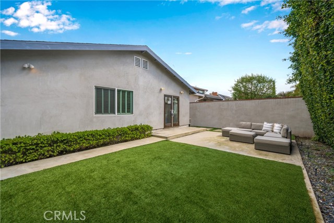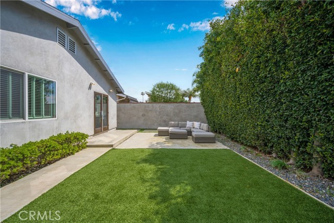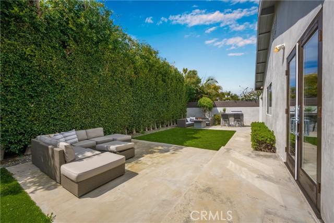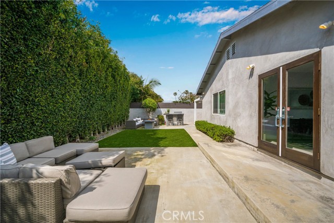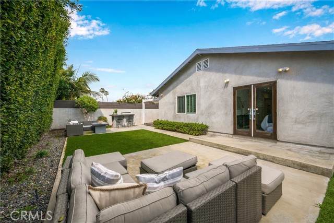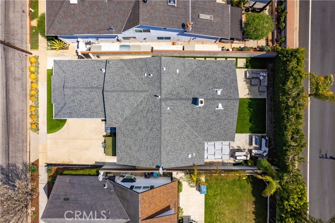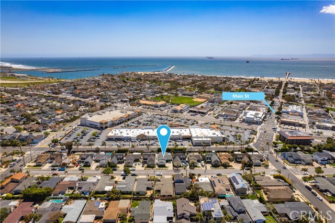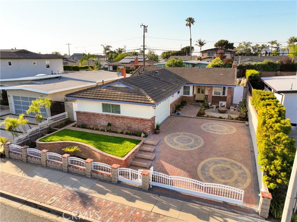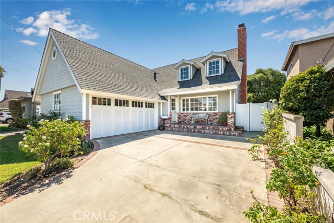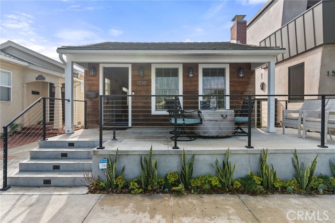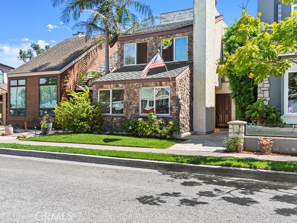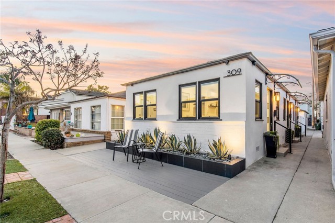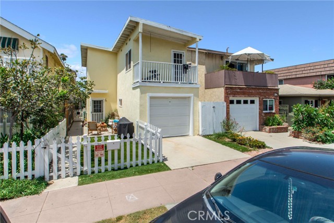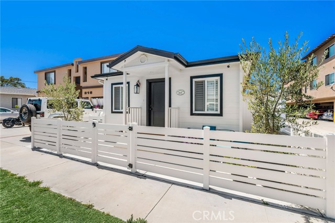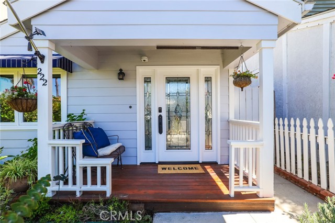1010 Coastline Drive
Seal Beach, CA 90740
Sold
1010 Coastline Drive
Seal Beach, CA 90740
Sold
Nestled on "The Hill" of Seal Beach lies this magnificent contemporary residence, with all the amenities and luxuries a discerning homeowner could desire. Completely renovated in 2015 with meticulous attention to detail, this stunning home boasts an open and airy floorplan flooded with natural light. The gourmet kitchen is a chef's dream, with custom espresso cabinetry, a spacious center island, top-of-the-line gas range, built-in microwave, and wine refrigerator. Stained solid birch doors, recessed lighting, and new flooring flow seamlessly throughout, while the pull-down attic staircase provides extra storage. The master suite is truly exceptional, with two spacious closets, a luxurious vanity area, and French doors leading to the idyllic backyard. The master bathroom is an oasis of relaxation, with dual sinks, quartz countertops, and an oversized glass shower. Entertaining is a breeze in the lushly landscaped backyard, with three distinct areas designed for outdoor gatherings and ample space for a jacuzzi. The verdant landscaping provides complete privacy and a serene ambiance. The two-car garage features finished walls, epoxy floors, and an electric car charging outlet. This turnkey masterpiece is move-in ready, with all-new LED electrical, plumbing fixtures, interior and exterior features, and a brand-new roof. This is luxury living at its finest, and it's waiting for you to call it home. Come see it for yourself today!
PROPERTY INFORMATION
| MLS # | OC23055938 | Lot Size | 5,508 Sq. Ft. |
| HOA Fees | $0/Monthly | Property Type | Single Family Residence |
| Price | $ 1,798,000
Price Per SqFt: $ 1,030 |
DOM | 824 Days |
| Address | 1010 Coastline Drive | Type | Residential |
| City | Seal Beach | Sq.Ft. | 1,745 Sq. Ft. |
| Postal Code | 90740 | Garage | 2 |
| County | Orange | Year Built | 1962 |
| Bed / Bath | 3 / 1 | Parking | 2 |
| Built In | 1962 | Status | Closed |
| Sold Date | 2023-05-05 |
INTERIOR FEATURES
| Has Laundry | Yes |
| Laundry Information | Inside |
| Has Fireplace | Yes |
| Fireplace Information | Dining Room |
| Has Appliances | Yes |
| Kitchen Appliances | Built-In Range, Dishwasher, Gas Range, Microwave, Range Hood, Refrigerator |
| Kitchen Information | Kitchen Island, Kitchen Open to Family Room, Quartz Counters, Remodeled Kitchen |
| Kitchen Area | Dining Room, In Kitchen |
| Has Heating | Yes |
| Heating Information | Central |
| Room Information | Attic, Family Room, Kitchen, Living Room, Master Bathroom, Master Bedroom, Walk-In Closet |
| Has Cooling | Yes |
| Cooling Information | Central Air |
| InteriorFeatures Information | Open Floorplan, Quartz Counters, Recessed Lighting, Wired for Data, Wired for Sound |
| EntryLocation | Front Porch |
| Has Spa | No |
| SpaDescription | None |
| WindowFeatures | Double Pane Windows, ENERGY STAR Qualified Windows |
| Bathroom Information | Shower, Shower in Tub, Double Sinks In Master Bath, Exhaust fan(s), Quartz Counters, Remodeled |
| Main Level Bedrooms | 3 |
| Main Level Bathrooms | 2 |
EXTERIOR FEATURES
| Roof | Composition |
| Has Pool | No |
| Pool | None |
| Has Patio | Yes |
| Patio | Patio, Front Porch |
| Has Sprinklers | Yes |
WALKSCORE
MAP
MORTGAGE CALCULATOR
- Principal & Interest:
- Property Tax: $1,918
- Home Insurance:$119
- HOA Fees:$0
- Mortgage Insurance:
PRICE HISTORY
| Date | Event | Price |
| 05/05/2023 | Sold | $1,749,000 |
| 04/28/2023 | Pending | $1,798,000 |
| 04/17/2023 | Active Under Contract | $1,798,000 |
| 04/05/2023 | Listed | $1,798,000 |

Topfind Realty
REALTOR®
(844)-333-8033
Questions? Contact today.
Interested in buying or selling a home similar to 1010 Coastline Drive?
Listing provided courtesy of Dana Leitner, First Team Real Estate. Based on information from California Regional Multiple Listing Service, Inc. as of #Date#. This information is for your personal, non-commercial use and may not be used for any purpose other than to identify prospective properties you may be interested in purchasing. Display of MLS data is usually deemed reliable but is NOT guaranteed accurate by the MLS. Buyers are responsible for verifying the accuracy of all information and should investigate the data themselves or retain appropriate professionals. Information from sources other than the Listing Agent may have been included in the MLS data. Unless otherwise specified in writing, Broker/Agent has not and will not verify any information obtained from other sources. The Broker/Agent providing the information contained herein may or may not have been the Listing and/or Selling Agent.
