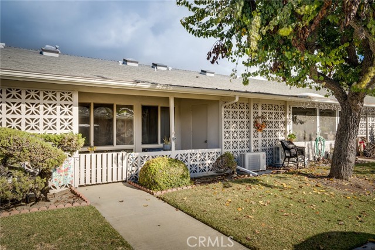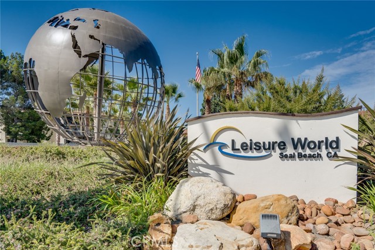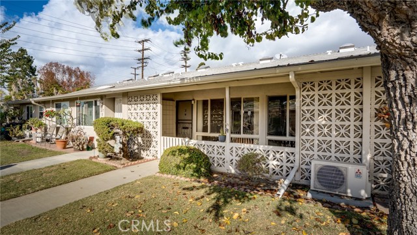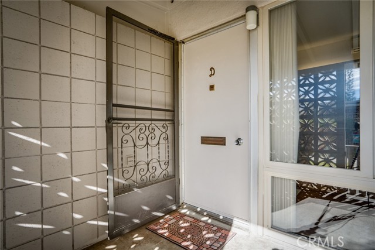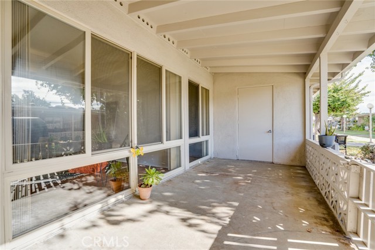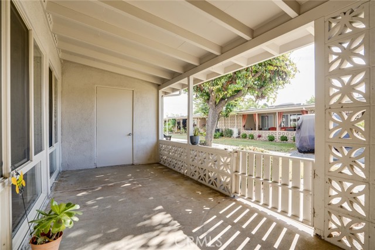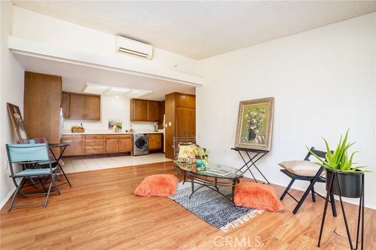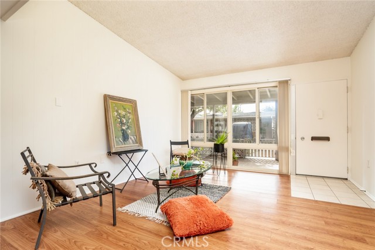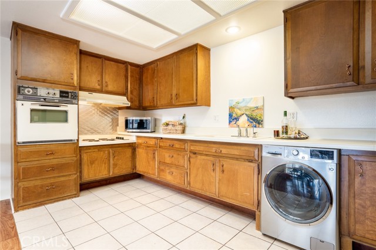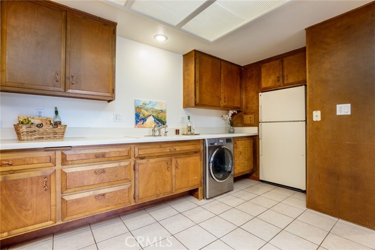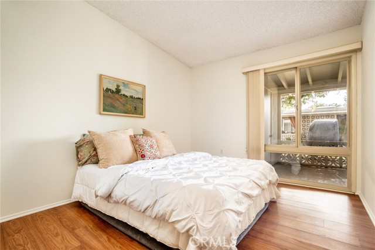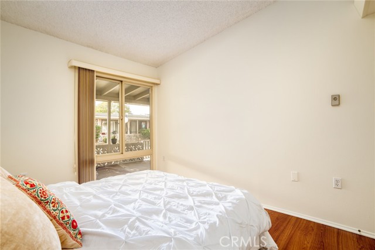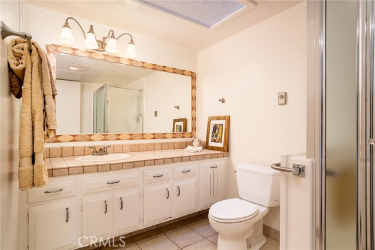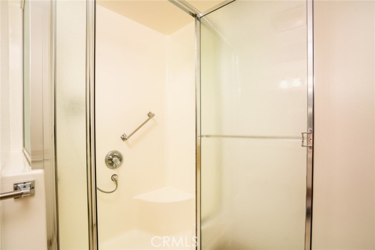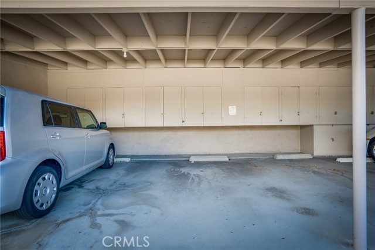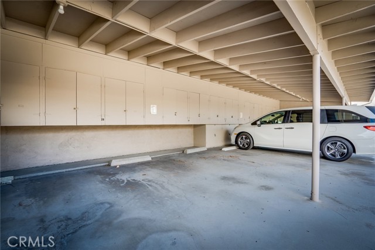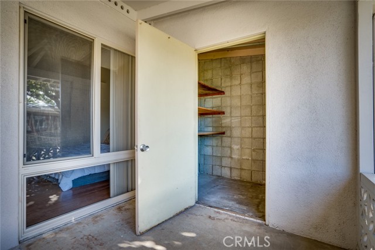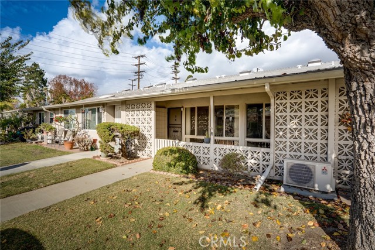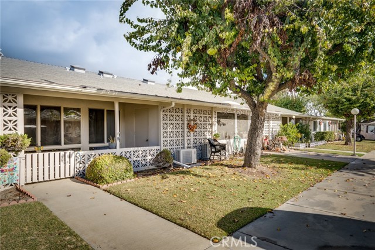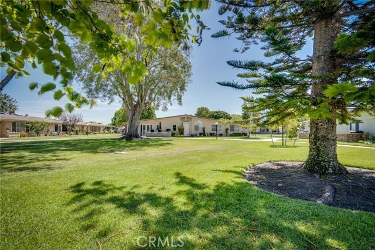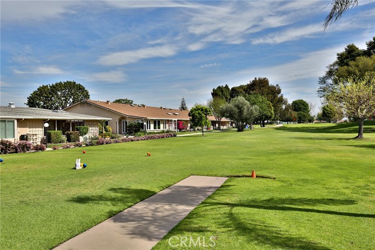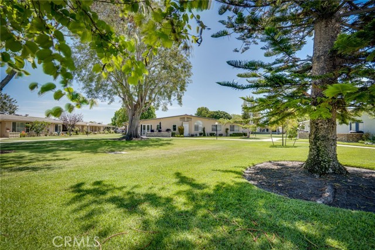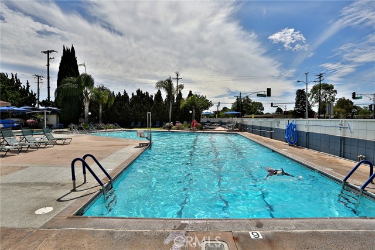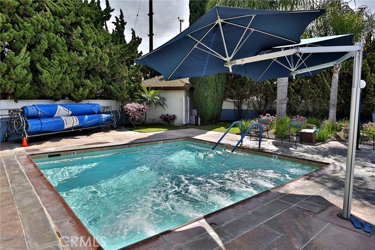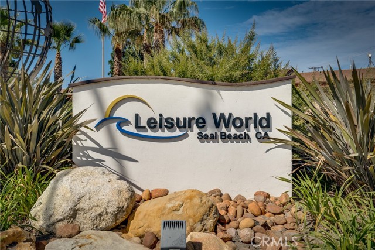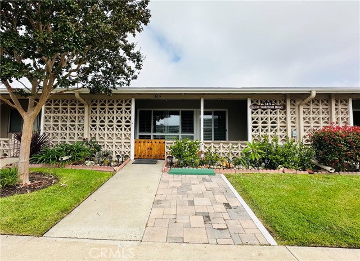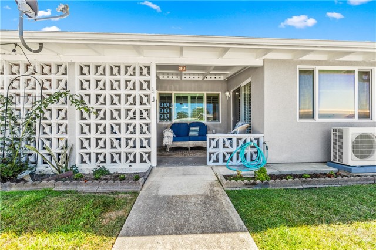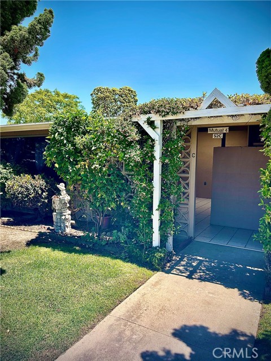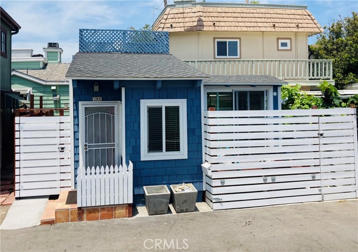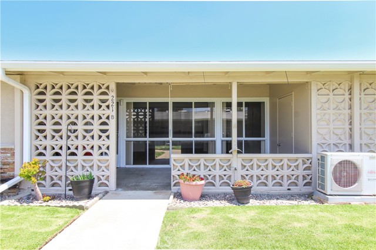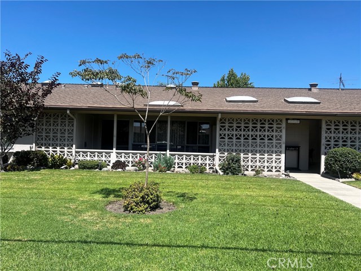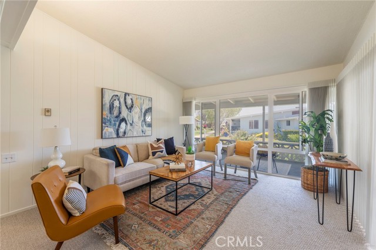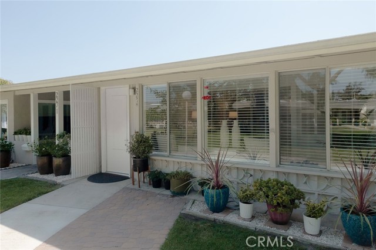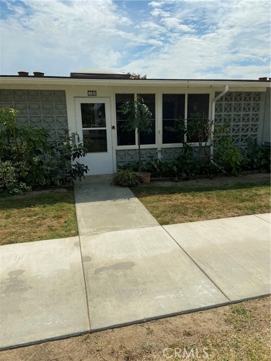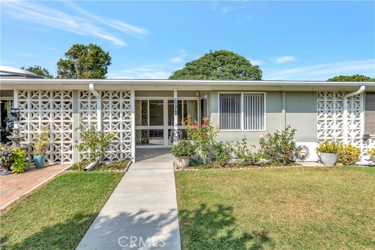1040 Foxburg Road #217d
Seal Beach, CA 90740
Sold
1040 Foxburg Road #217d
Seal Beach, CA 90740
Sold
Welcome to 1040 Foxburg Rd 217D Mutual 9. A highly desirable single level home in Leisure World located 1.5 miles from the beach! Upon entering you will notice the tiled entry along with laminate flooring in the living room and bedroom. The kitchen includes tile flooring, an openable skylight, wall oven, stovetop, all in one washer/dryer and LW refrigerator. The bathroom also includes a second openable skylight, shower, tile counter tops and flooring. For your heating and cooling, the living room includes an individual efficient ductless mini split. A spacious patio with a generous sized walk-in storage closet with shelving which offers tons of room for storage. The carport is outfitted with a storage cabinet plus there is ample guest parking. Leisure World is a 55+ senior community with tons of amenities including a par 3 golf course, 5 clubhouses and a state of the art gym. 24 hour guard. Carport building 215 space 28.
PROPERTY INFORMATION
| MLS # | PW22245380 | Lot Size | N/A |
| HOA Fees | $423/Monthly | Property Type | Stock Cooperative |
| Price | $ 224,900
Price Per SqFt: $ 375 |
DOM | 1092 Days |
| Address | 1040 Foxburg Road #217d | Type | Residential |
| City | Seal Beach | Sq.Ft. | 600 Sq. Ft. |
| Postal Code | 90740 | Garage | N/A |
| County | Orange | Year Built | 1962 |
| Bed / Bath | 1 / 1 | Parking | 1 |
| Built In | 1962 | Status | Closed |
| Sold Date | 2023-02-22 |
INTERIOR FEATURES
| Has Laundry | Yes |
| Laundry Information | In Kitchen |
| Has Fireplace | No |
| Fireplace Information | None |
| Has Appliances | Yes |
| Kitchen Appliances | Electric Oven, Electric Range, Disposal, Microwave, Range Hood, Refrigerator, Water Heater |
| Kitchen Information | Formica Counters, Kitchen Open to Family Room |
| Has Heating | Yes |
| Heating Information | Electric, Zoned |
| Room Information | All Bedrooms Down, Kitchen, Living Room, Main Floor Bedroom |
| Has Cooling | Yes |
| Cooling Information | Ductless, Zoned |
| Flooring Information | Laminate, Tile |
| InteriorFeatures Information | High Ceilings, Storage, Unfurnished |
| Has Spa | Yes |
| SpaDescription | Association |
| WindowFeatures | Blinds |
| SecuritySafety | Gated with Attendant, Fire and Smoke Detection System, Gated Community, Gated with Guard, Smoke Detector(s) |
| Bathroom Information | Shower, Linen Closet/Storage, Main Floor Full Bath, Tile Counters |
| Main Level Bedrooms | 1 |
| Main Level Bathrooms | 1 |
EXTERIOR FEATURES
| ExteriorFeatures | Lighting, Rain Gutters |
| FoundationDetails | Slab |
| Roof | Composition |
| Has Pool | No |
| Pool | Association, Heated, In Ground |
| Has Patio | Yes |
| Patio | Concrete, Covered |
| Has Fence | Yes |
| Fencing | Block, Wood |
WALKSCORE
MAP
MORTGAGE CALCULATOR
- Principal & Interest:
- Property Tax: $240
- Home Insurance:$119
- HOA Fees:$423.42
- Mortgage Insurance:
PRICE HISTORY
| Date | Event | Price |
| 02/22/2023 | Sold | $215,000 |
| 01/21/2023 | Pending | $224,900 |
| 11/23/2022 | Listed | $224,900 |

Topfind Realty
REALTOR®
(844)-333-8033
Questions? Contact today.
Interested in buying or selling a home similar to 1040 Foxburg Road #217d?
Seal Beach Similar Properties
Listing provided courtesy of Marsha McRae, REMAX Proper. Based on information from California Regional Multiple Listing Service, Inc. as of #Date#. This information is for your personal, non-commercial use and may not be used for any purpose other than to identify prospective properties you may be interested in purchasing. Display of MLS data is usually deemed reliable but is NOT guaranteed accurate by the MLS. Buyers are responsible for verifying the accuracy of all information and should investigate the data themselves or retain appropriate professionals. Information from sources other than the Listing Agent may have been included in the MLS data. Unless otherwise specified in writing, Broker/Agent has not and will not verify any information obtained from other sources. The Broker/Agent providing the information contained herein may or may not have been the Listing and/or Selling Agent.
