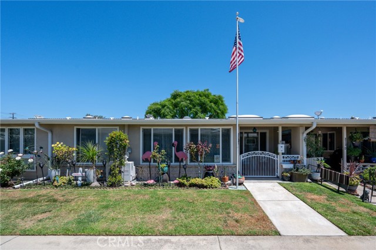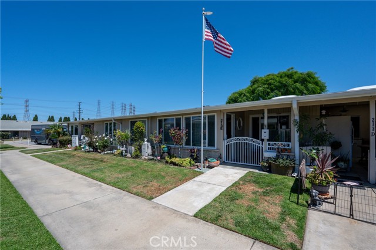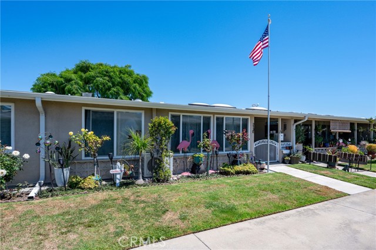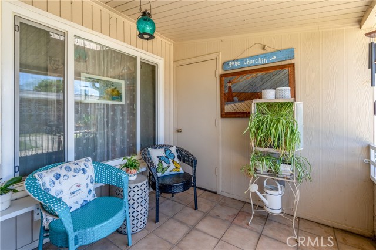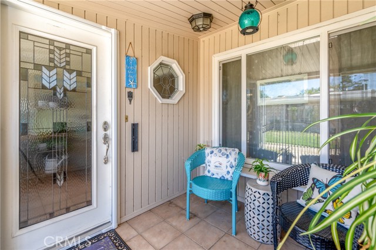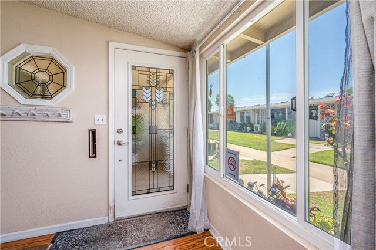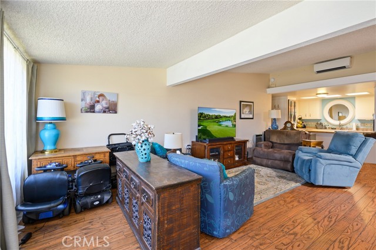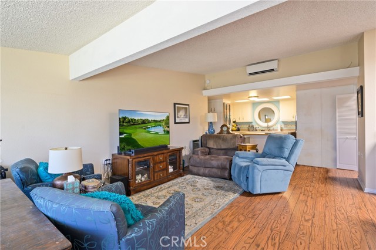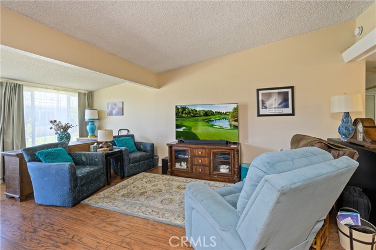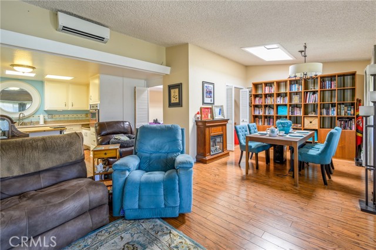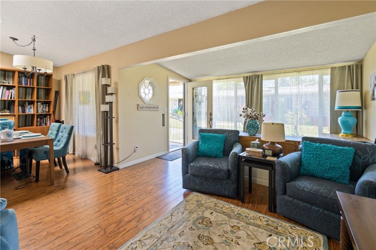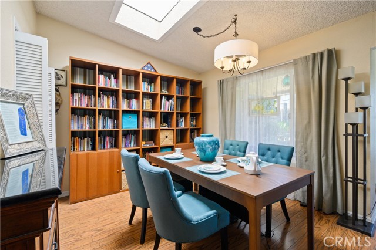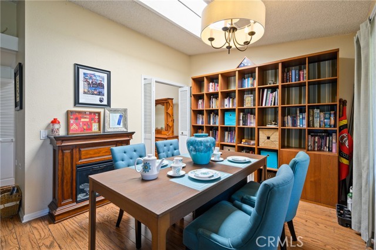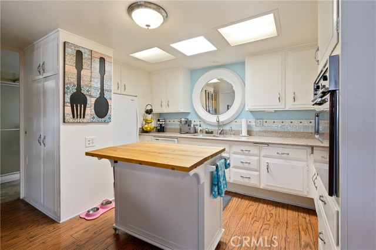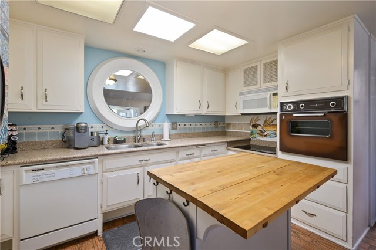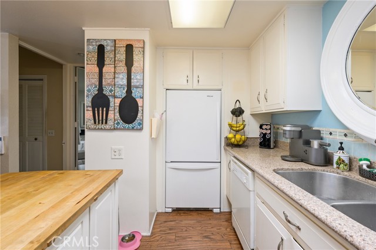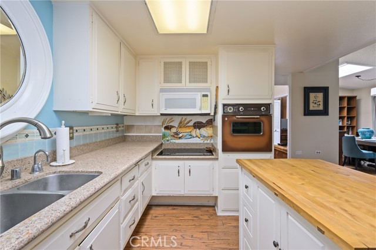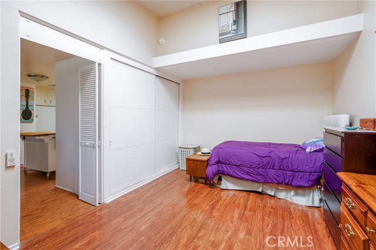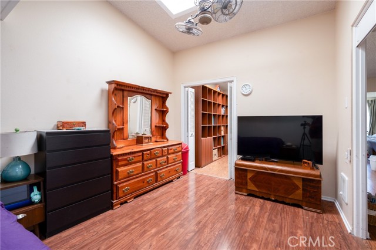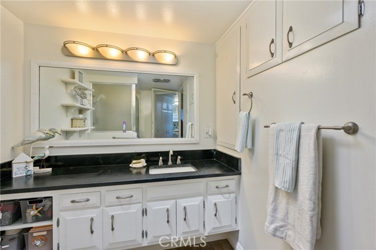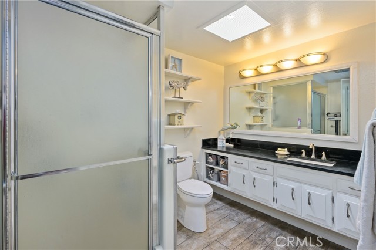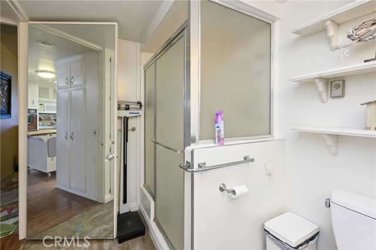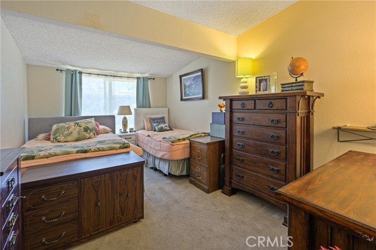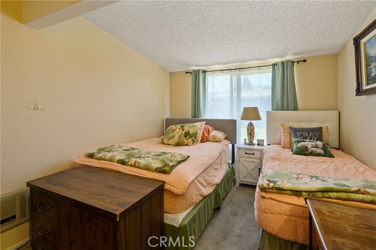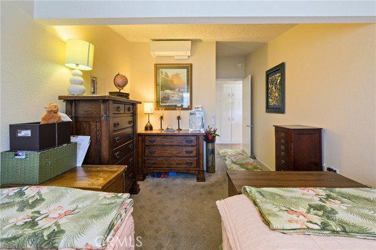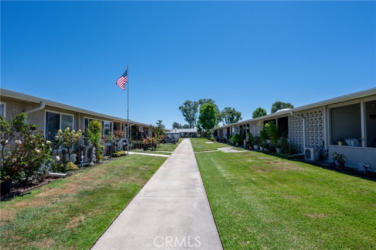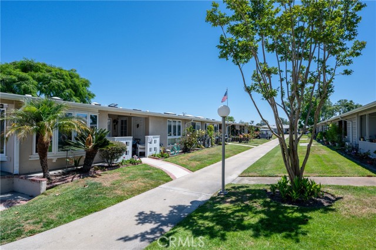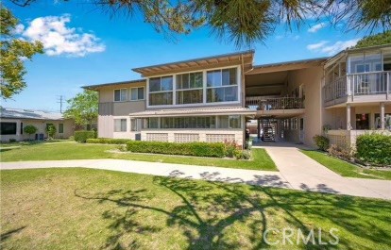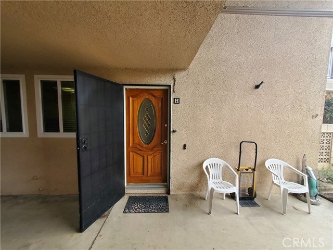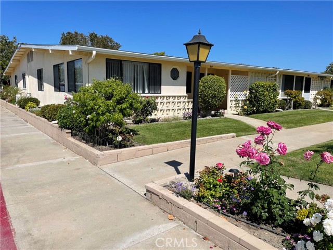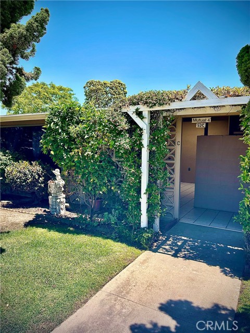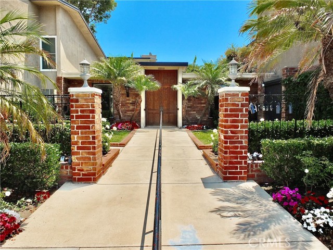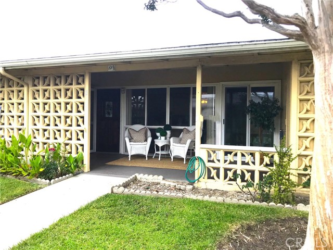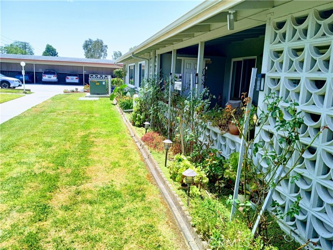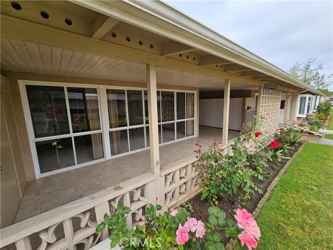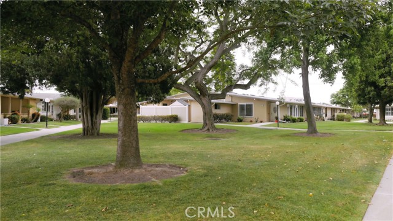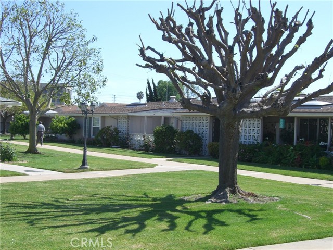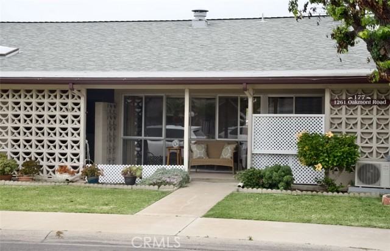1080 Brookline Road #213e
Seal Beach, CA 90740
Sold
1080 Brookline Road #213e
Seal Beach, CA 90740
Sold
A house is made of walls and beams but this home was made with love and dreams. If you are looking for a restful place to call home just minutes from the beach where you can enjoy the ocean breeze, this fully expanded, open floor plan unit is just the one. The large living room and separate dinning room are full of natural sun and moonlight with four skylights throughout.. The formal dining room flows with the home with a touch of elegance and sophistication. Two sizable bedrooms with plenty of closet space. The kitchen has been wonderfully kept and has built-ins for microwave, dishwasher and a sliding pantry. Bask in the sun or just relax with a cool fresh cup of iced tea in the sunny patio facing the serene greenbelt. A few features include laminate flooring, new glass stove top, new soapstone bathroom surface, drip watering system in garden area and upgraded tile flooring in the bathroom. Carport has additional lower storage cabinet. Leisure World Seal Beach is a nationally recognized active senior community located in Seal Beach, California, where sunny days are cooled by ocean breezes. The community has a 9-hole golf course, swimming facilities, fitness and exercise rooms, six clubhouses, free bus service, and a fully staffed 24 hour security service. There are over 200 clubs, movies, trips and abundant activities to keep you socially, mentally, and physically active. We are an oasis for senior looking for a busy and satisfying life.
PROPERTY INFORMATION
| MLS # | RS23131531 | Lot Size | 1,200 Sq. Ft. |
| HOA Fees | $423/Monthly | Property Type | Stock Cooperative |
| Price | $ 369,990
Price Per SqFt: $ 346 |
DOM | 849 Days |
| Address | 1080 Brookline Road #213e | Type | Residential |
| City | Seal Beach | Sq.Ft. | 1,070 Sq. Ft. |
| Postal Code | 90740 | Garage | N/A |
| County | Orange | Year Built | 1962 |
| Bed / Bath | 2 / 1 | Parking | 1 |
| Built In | 1962 | Status | Closed |
| Sold Date | 2023-11-07 |
INTERIOR FEATURES
| Has Laundry | Yes |
| Laundry Information | Common Area, Community |
| Has Fireplace | No |
| Fireplace Information | None |
| Has Appliances | Yes |
| Kitchen Appliances | Electric Oven, Electric Range, Electric Cooktop, Microwave |
| Kitchen Information | Corian Counters, Kitchen Island, Kitchen Open to Family Room |
| Kitchen Area | Dining Room, Separated |
| Has Heating | Yes |
| Heating Information | Ductless |
| Room Information | All Bedrooms Down, Kitchen, Living Room, Main Floor Bedroom, Walk-In Closet |
| Has Cooling | Yes |
| Cooling Information | Ductless |
| Flooring Information | Laminate |
| InteriorFeatures Information | Built-in Features, Ceiling Fan(s), Corian Counters, High Ceilings, Open Floorplan, Pantry |
| EntryLocation | / |
| Entry Level | 1 |
| Has Spa | Yes |
| SpaDescription | Association |
| WindowFeatures | Double Pane Windows, Skylight(s) |
| SecuritySafety | 24 Hour Security |
| Bathroom Information | Shower, Exhaust fan(s), Walk-in shower |
| Main Level Bedrooms | 2 |
| Main Level Bathrooms | 1 |
EXTERIOR FEATURES
| FoundationDetails | Slab |
| Roof | Composition, Shingle |
| Has Pool | No |
| Pool | Association |
| Has Patio | Yes |
| Patio | Concrete, Enclosed, Porch, Front Porch |
| Has Fence | Yes |
| Fencing | Security |
WALKSCORE
MAP
MORTGAGE CALCULATOR
- Principal & Interest:
- Property Tax: $395
- Home Insurance:$119
- HOA Fees:$423.42
- Mortgage Insurance:
PRICE HISTORY
| Date | Event | Price |
| 10/09/2023 | Pending | $369,990 |
| 07/19/2023 | Listed | $379,990 |

Topfind Realty
REALTOR®
(844)-333-8033
Questions? Contact today.
Interested in buying or selling a home similar to 1080 Brookline Road #213e?
Seal Beach Similar Properties
Listing provided courtesy of Erick Hernandez, Beacon Hillcrest. Based on information from California Regional Multiple Listing Service, Inc. as of #Date#. This information is for your personal, non-commercial use and may not be used for any purpose other than to identify prospective properties you may be interested in purchasing. Display of MLS data is usually deemed reliable but is NOT guaranteed accurate by the MLS. Buyers are responsible for verifying the accuracy of all information and should investigate the data themselves or retain appropriate professionals. Information from sources other than the Listing Agent may have been included in the MLS data. Unless otherwise specified in writing, Broker/Agent has not and will not verify any information obtained from other sources. The Broker/Agent providing the information contained herein may or may not have been the Listing and/or Selling Agent.
