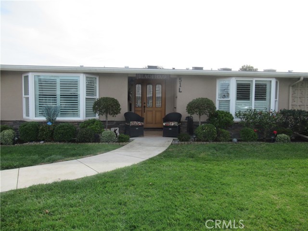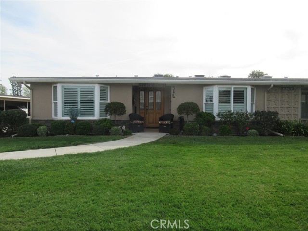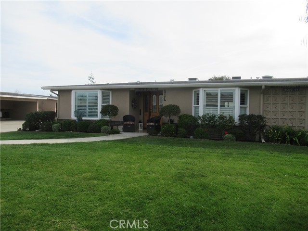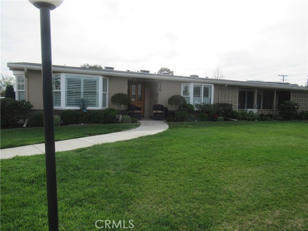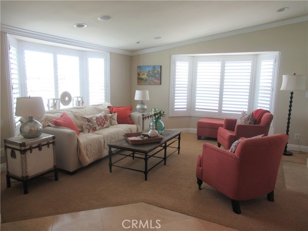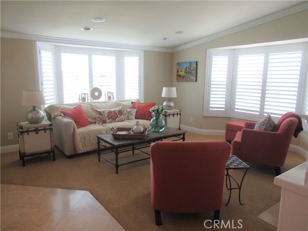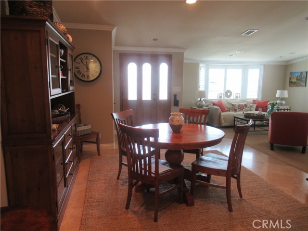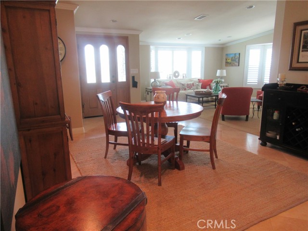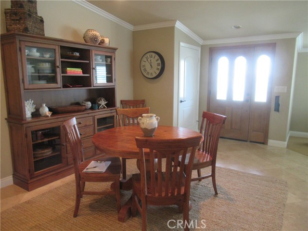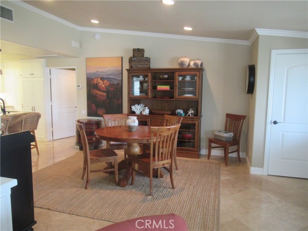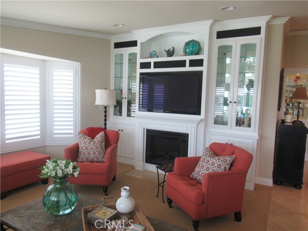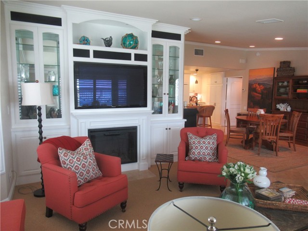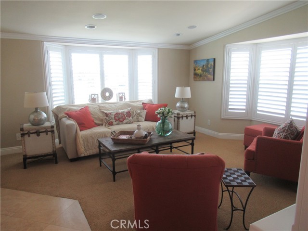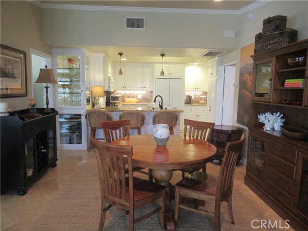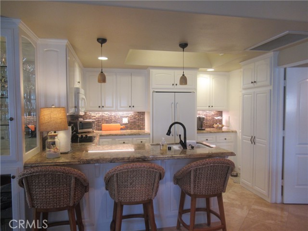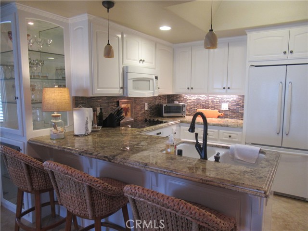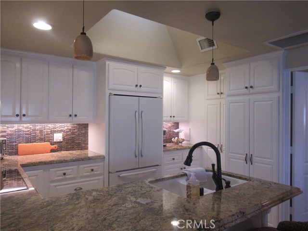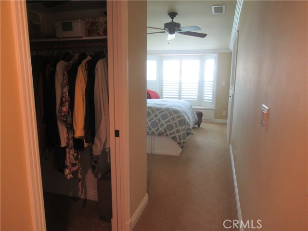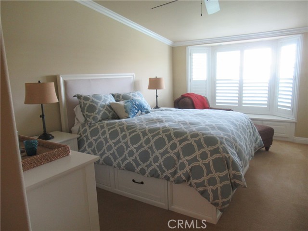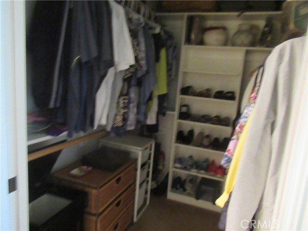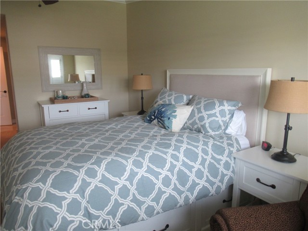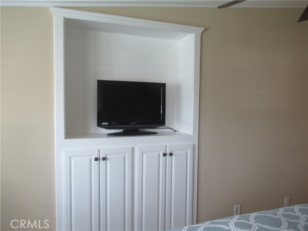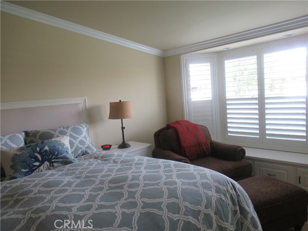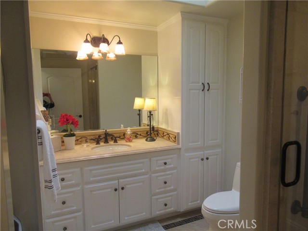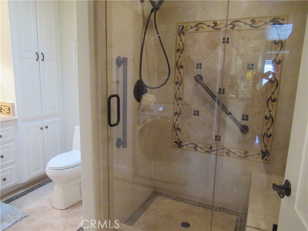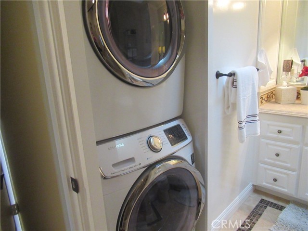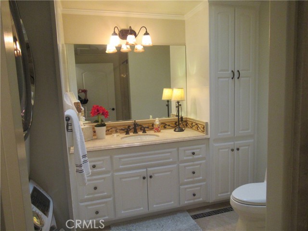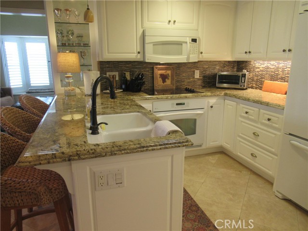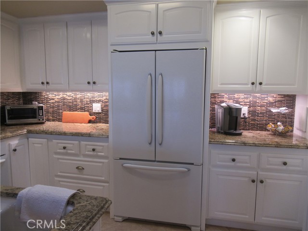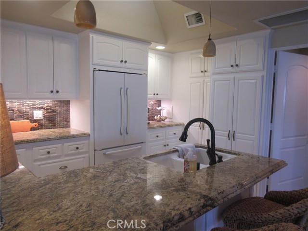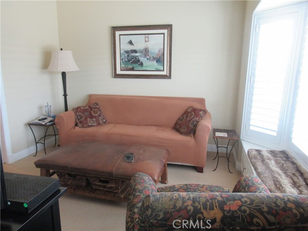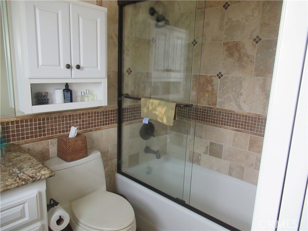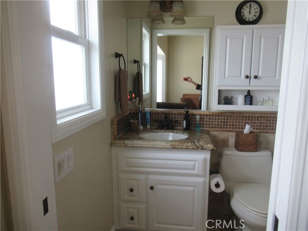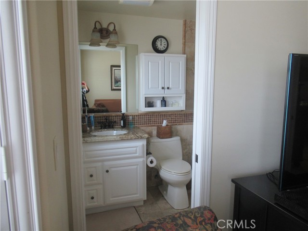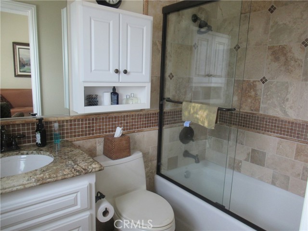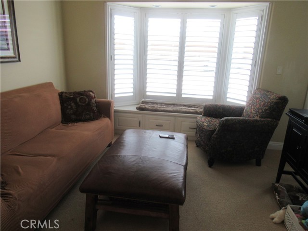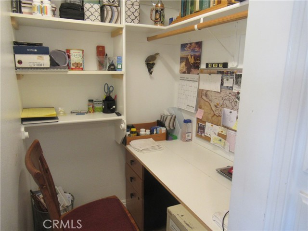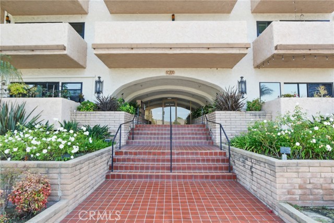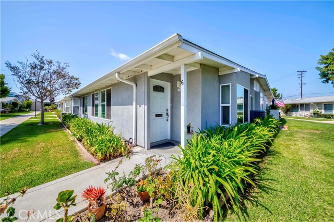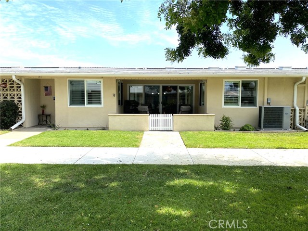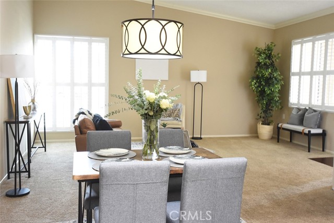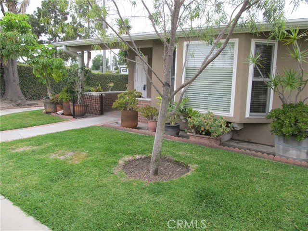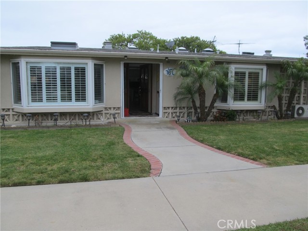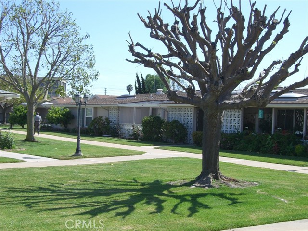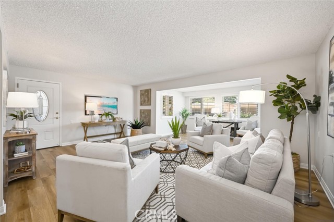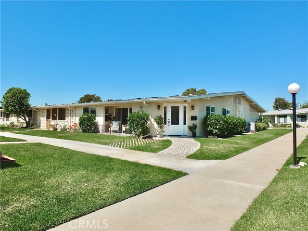1180 Oakmont Rd 4-51l
Seal Beach, CA 90740
Sold
1180 Oakmont Rd 4-51l
Seal Beach, CA 90740
Sold
Elegance and class describes this 2 Bedroom, 1 ¾ Bathroom fully expanded corner home. The Living Room has a built-in wall unit that includes and electric fireplace, TV and curio cabinet. Formal Dining Room, Kitchen, Hall and Bath has Italian tile flooring. Kitchen has upgraded appliances including stove, oven, refrigerator, double drawer dish washer, microwave, custom cabinets with granite counters and large skylight. Bathroom has Washer/Dryer, walk-in tile shower, added linen closet, custom cabinets and counters and skylight. Master Bedroom has walk-in closet and bay window with window seat with storage and a built-in TV cabinet. Second Bedroom has ¾ bath, walk-in closet, Bay window seat with storage and ceiling fan. This lovely home features plantation shutters, crown molding, wide baseboards, double pane windows and central heat and AC throughout. Both Bedrooms and Living rooms are carpeted. Also featured is a leaded glass entry door. Outside storage cabinet, decorative rock siding and stone porch area Carport 59 Space 48
PROPERTY INFORMATION
| MLS # | PW23007356 | Lot Size | 1,150 Sq. Ft. |
| HOA Fees | $440/Monthly | Property Type | Stock Cooperative |
| Price | $ 599,900
Price Per SqFt: $ 533 |
DOM | 1044 Days |
| Address | 1180 Oakmont Rd 4-51l | Type | Residential |
| City | Seal Beach | Sq.Ft. | 1,125 Sq. Ft. |
| Postal Code | 90740 | Garage | N/A |
| County | Orange | Year Built | 1962 |
| Bed / Bath | 2 / 1 | Parking | N/A |
| Built In | 1962 | Status | Closed |
| Sold Date | 2023-02-23 |
INTERIOR FEATURES
| Has Laundry | Yes |
| Laundry Information | In Closet |
| Has Fireplace | No |
| Fireplace Information | None |
| Room Information | All Bedrooms Down, Kitchen, Laundry, Walk-In Closet |
| Has Cooling | Yes |
| Cooling Information | Central Air |
| Main Level Bedrooms | 2 |
| Main Level Bathrooms | 2 |
EXTERIOR FEATURES
| Has Pool | No |
| Pool | None |
WALKSCORE
MAP
MORTGAGE CALCULATOR
- Principal & Interest:
- Property Tax: $640
- Home Insurance:$119
- HOA Fees:$439.54
- Mortgage Insurance:
PRICE HISTORY
| Date | Event | Price |
| 02/23/2023 | Sold | $599,900 |
| 01/20/2023 | Pending | $599,900 |

Topfind Realty
REALTOR®
(844)-333-8033
Questions? Contact today.
Interested in buying or selling a home similar to 1180 Oakmont Rd 4-51l?
Seal Beach Similar Properties
Listing provided courtesy of Kathy Gupton, Berkshire Hathaway HomeServices California Propert. Based on information from California Regional Multiple Listing Service, Inc. as of #Date#. This information is for your personal, non-commercial use and may not be used for any purpose other than to identify prospective properties you may be interested in purchasing. Display of MLS data is usually deemed reliable but is NOT guaranteed accurate by the MLS. Buyers are responsible for verifying the accuracy of all information and should investigate the data themselves or retain appropriate professionals. Information from sources other than the Listing Agent may have been included in the MLS data. Unless otherwise specified in writing, Broker/Agent has not and will not verify any information obtained from other sources. The Broker/Agent providing the information contained herein may or may not have been the Listing and/or Selling Agent.
