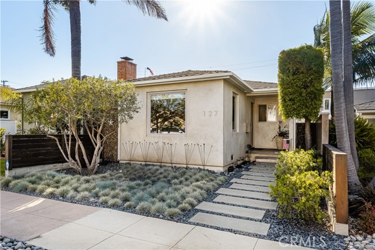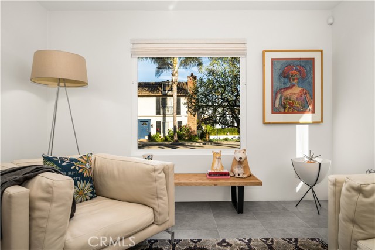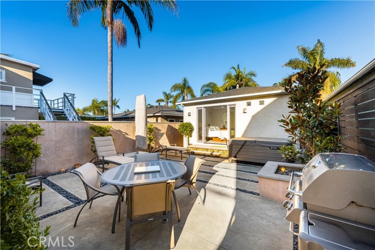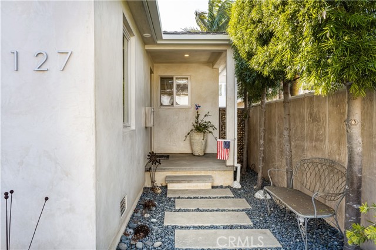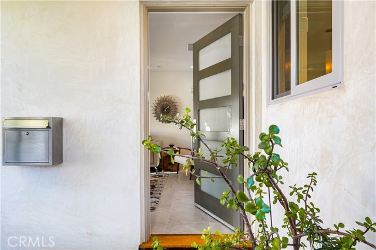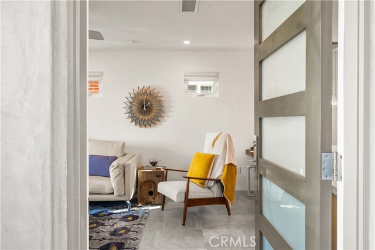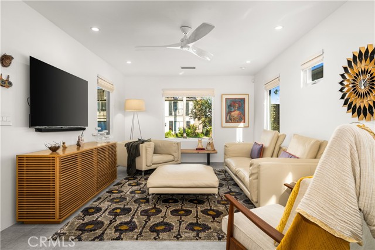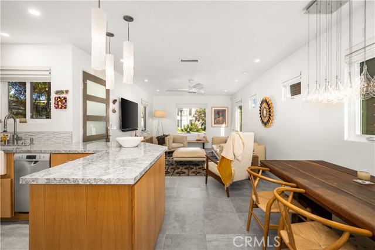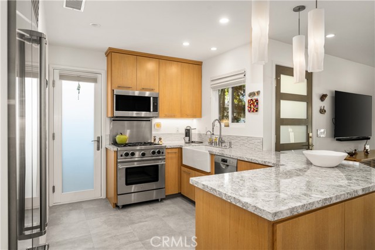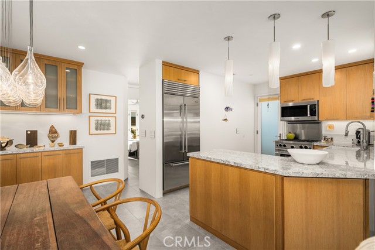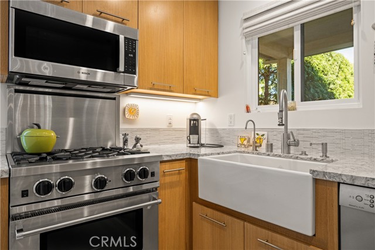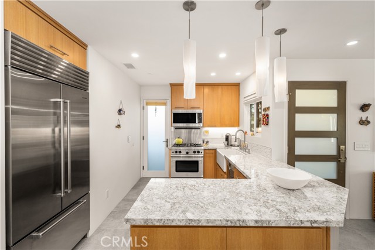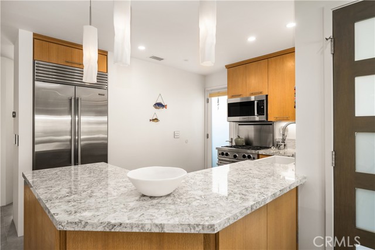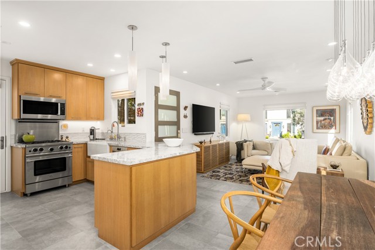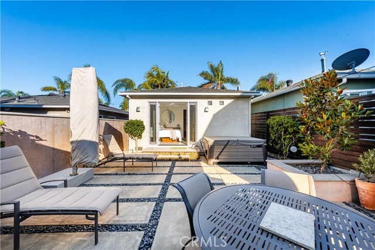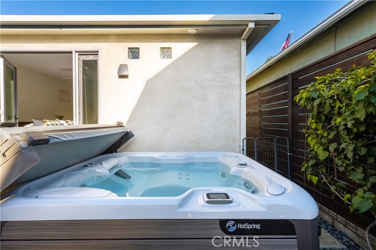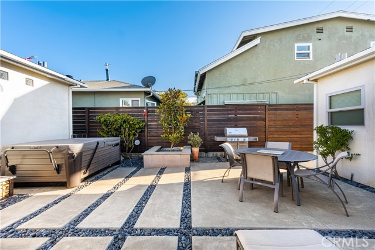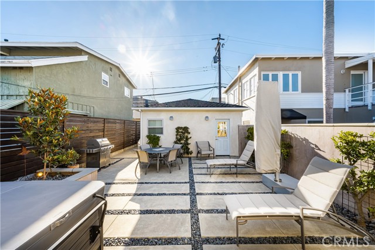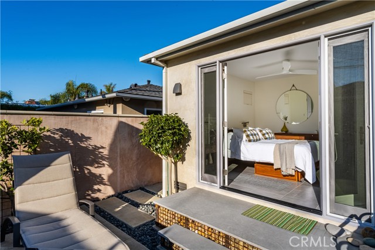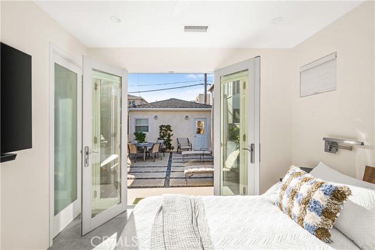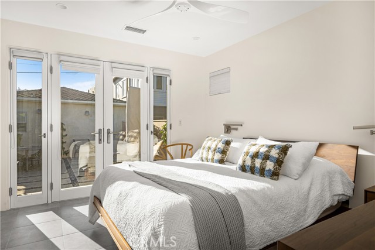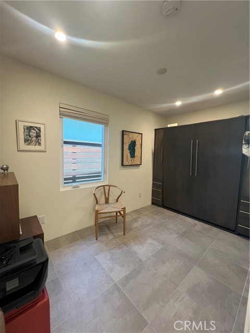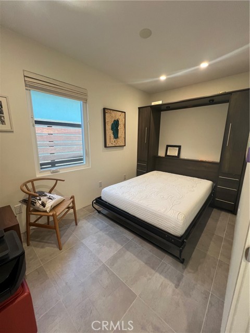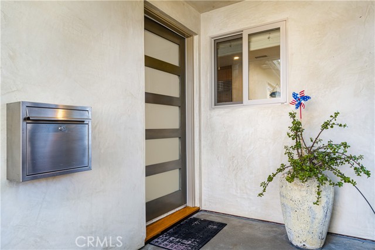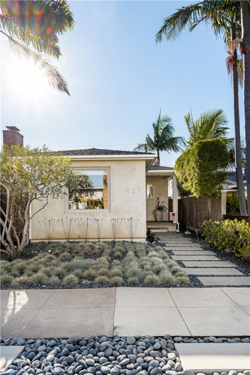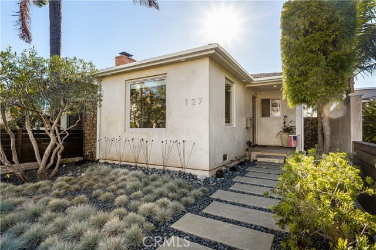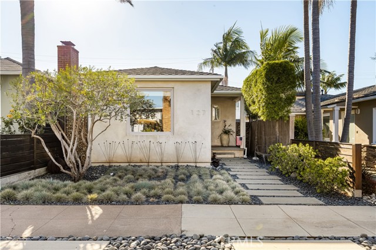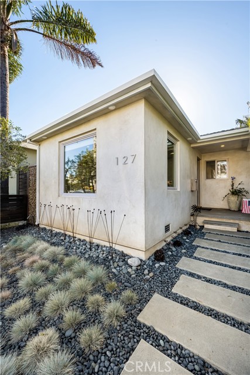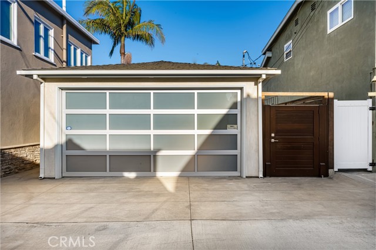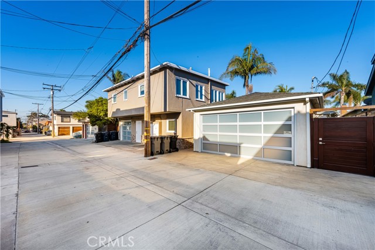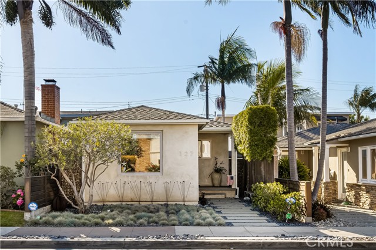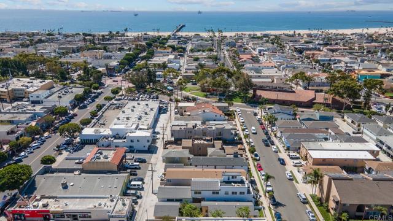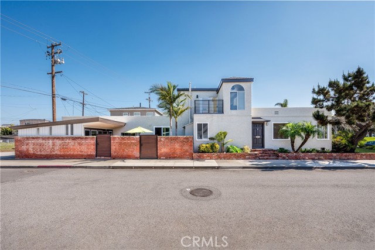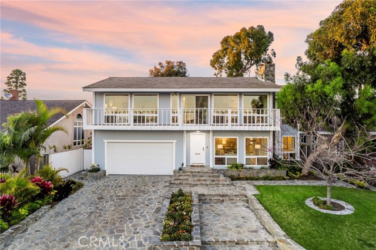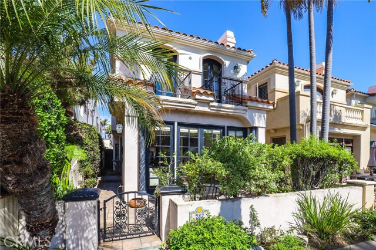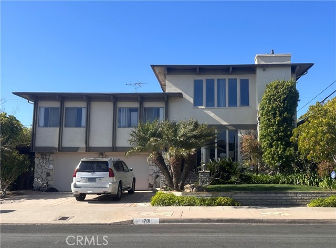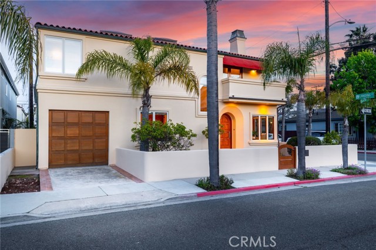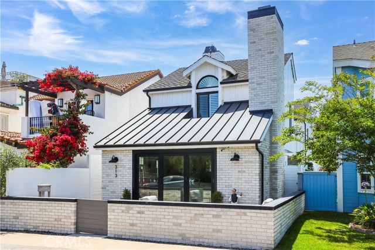127 5th Street
Seal Beach, CA 90740
Single story cottage in Old Town Seal! Oh and with a meaningful yard... This is what everyone wishes they could find. Guess what your wait is over. Check this OUT... Experience coastal living at its very finest here at 127 5th Street, Seal Beach, CA. This beautifully rebuilt from the ground up home offers 2 bedrooms, 1 bathroom, and an array of desirable amenities. Entertain in your private and extremely rare yard with a patio and barbecue area, surf shower and jacuzzi or unwind in the main floor primary ensuite with tranquil views. The chef's kitchen features stainless steel appliances and premium counters, perfect for culinary enthusiasts. With Southern exposure and palm tree views, this home captures the essence of coastal and urban living. The large detached nearly 400 sq ft garage is pristine and could easily be envisioned into a 3rd bedroom, personal theater, gym, office, casita or simply the finest jewel case for your fun summer cars. Just 7 homes from the Gold Coast sand, and within walking distance to the pier, jetty, and more, this home presents an unparalleled beachside lifestyle. Don't miss this opportunity to embrace the coastal charm of Seal Beach.
PROPERTY INFORMATION
| MLS # | PW24135725 | Lot Size | 2,938 Sq. Ft. |
| HOA Fees | $0/Monthly | Property Type | Single Family Residence |
| Price | $ 2,200,000
Price Per SqFt: $ 2,588 |
DOM | 343 Days |
| Address | 127 5th Street | Type | Residential |
| City | Seal Beach | Sq.Ft. | 850 Sq. Ft. |
| Postal Code | 90740 | Garage | 2 |
| County | Orange | Year Built | 2017 |
| Bed / Bath | 2 / 1 | Parking | 6 |
| Built In | 2017 | Status | Active |
INTERIOR FEATURES
| Has Laundry | Yes |
| Laundry Information | Gas Dryer Hookup, In Garage, Washer Hookup |
| Has Fireplace | No |
| Fireplace Information | None |
| Has Appliances | Yes |
| Kitchen Appliances | Built-In Range, Dishwasher, Gas Oven, Gas Range, Gas Cooktop, High Efficiency Water Heater |
| Kitchen Information | Kitchen Island, Kitchen Open to Family Room |
| Kitchen Area | Breakfast Counter / Bar, Breakfast Nook, In Family Room |
| Has Heating | Yes |
| Heating Information | Central |
| Room Information | All Bedrooms Down, Converted Bedroom, Kitchen, Living Room, Main Floor Bedroom, Main Floor Primary Bedroom |
| Has Cooling | Yes |
| Cooling Information | Central Air |
| Flooring Information | Stone |
| EntryLocation | level |
| Entry Level | 1 |
| Has Spa | Yes |
| SpaDescription | Above Ground |
| WindowFeatures | Double Pane Windows |
| SecuritySafety | Carbon Monoxide Detector(s), Smoke Detector(s) |
| Bathroom Information | Shower, Walk-in shower |
| Main Level Bedrooms | 2 |
| Main Level Bathrooms | 1 |
EXTERIOR FEATURES
| FoundationDetails | Raised |
| Roof | Composition, Shingle |
| Has Pool | No |
| Pool | None |
| Has Patio | Yes |
| Patio | Concrete, Patio Open, Porch, Stone |
| Has Fence | Yes |
| Fencing | Excellent Condition, Masonry, Wood |
WALKSCORE
MAP
MORTGAGE CALCULATOR
- Principal & Interest:
- Property Tax: $2,347
- Home Insurance:$119
- HOA Fees:$0
- Mortgage Insurance:
PRICE HISTORY
| Date | Event | Price |
| 07/29/2024 | Listed | $2,200,000 |

Topfind Realty
REALTOR®
(844)-333-8033
Questions? Contact today.
Use a Topfind agent and receive a cash rebate of up to $22,000
Seal Beach Similar Properties
Listing provided courtesy of David Steinberg, Compass. Based on information from California Regional Multiple Listing Service, Inc. as of #Date#. This information is for your personal, non-commercial use and may not be used for any purpose other than to identify prospective properties you may be interested in purchasing. Display of MLS data is usually deemed reliable but is NOT guaranteed accurate by the MLS. Buyers are responsible for verifying the accuracy of all information and should investigate the data themselves or retain appropriate professionals. Information from sources other than the Listing Agent may have been included in the MLS data. Unless otherwise specified in writing, Broker/Agent has not and will not verify any information obtained from other sources. The Broker/Agent providing the information contained herein may or may not have been the Listing and/or Selling Agent.
