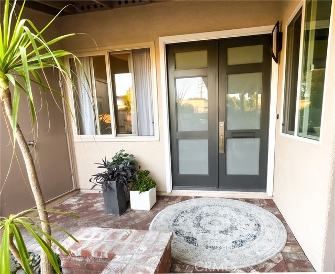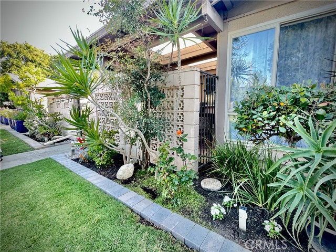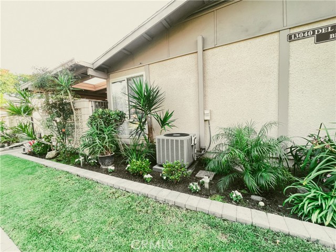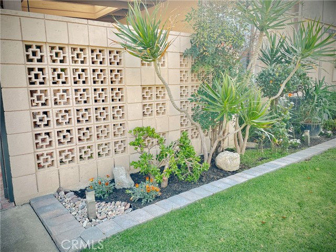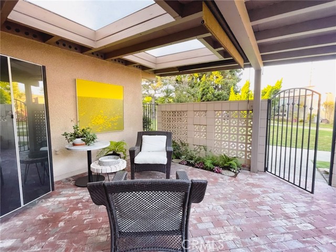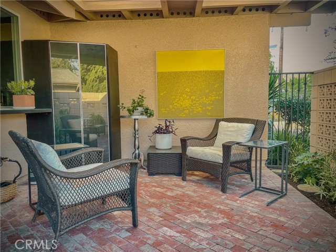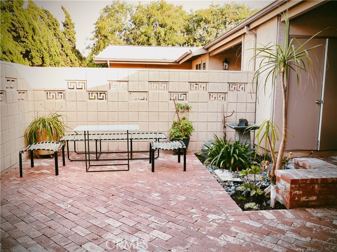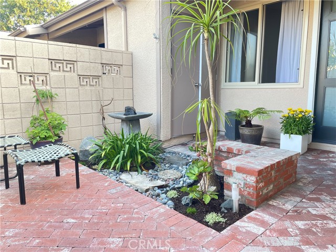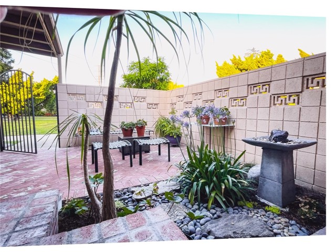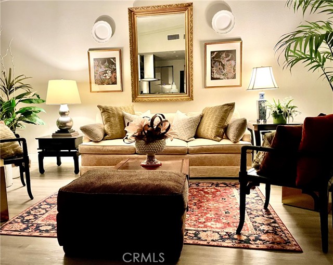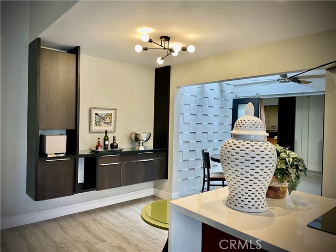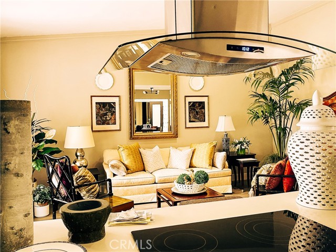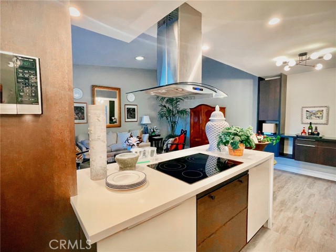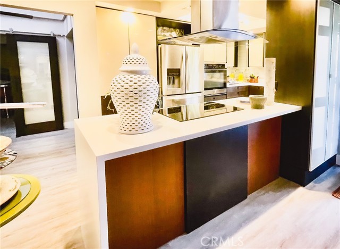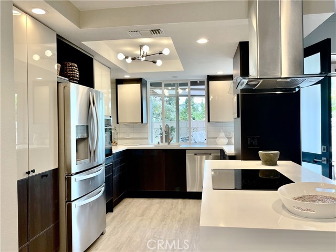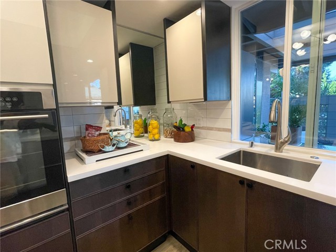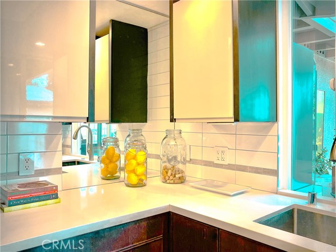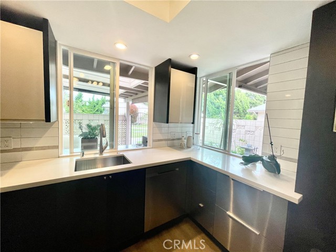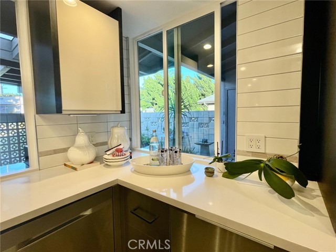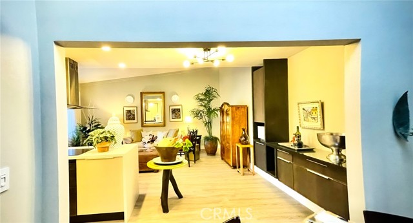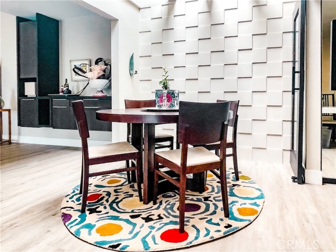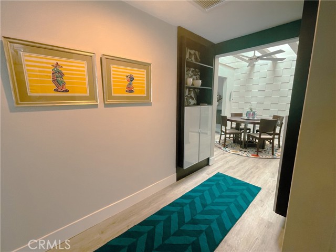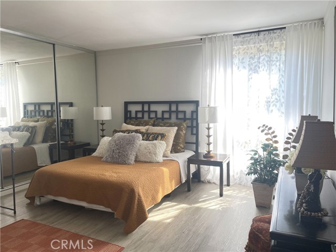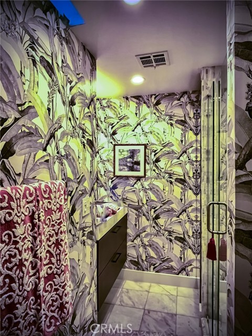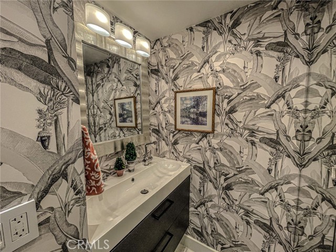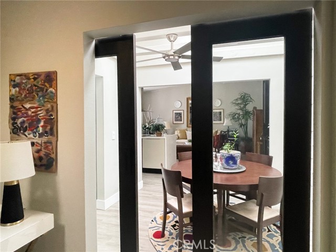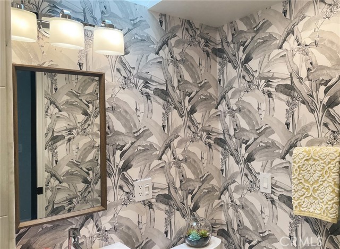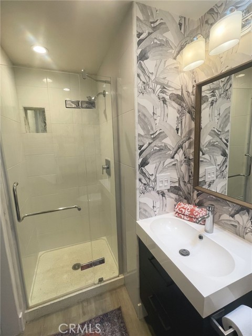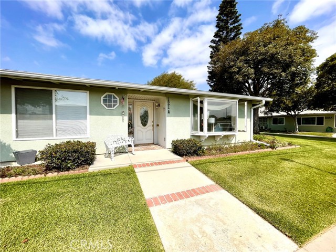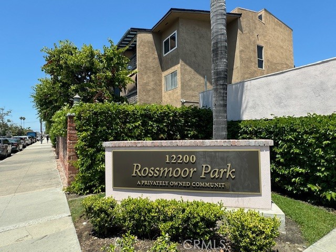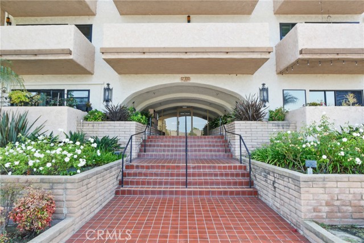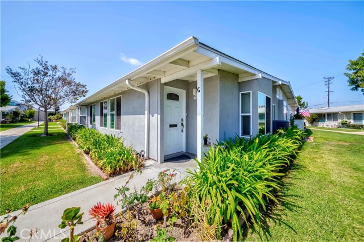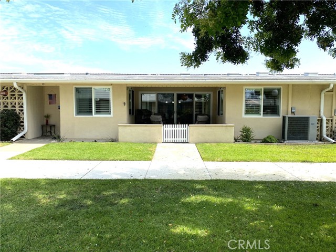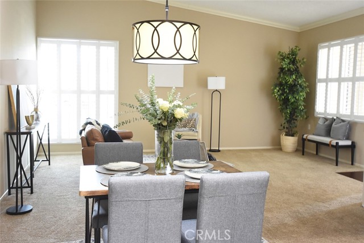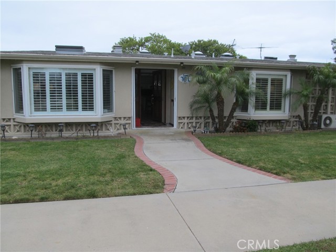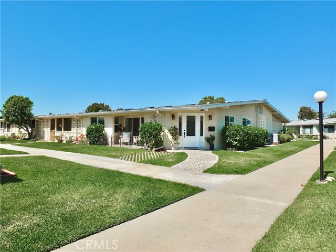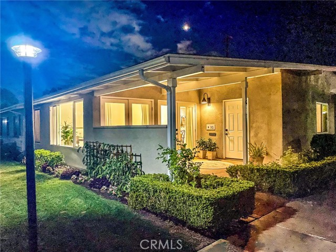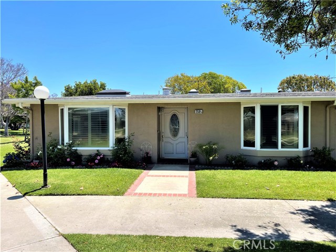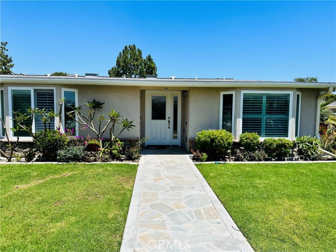13040 Del Monte Drive, M15-45b
Seal Beach, CA 90740
Sold
13040 Del Monte Drive, M15-45b
Seal Beach, CA 90740
Sold
(M15-Unit-45B)(Carport 8, Space 35) Seldom offered Atrium Unit completely reimagined with style. A complete remodel includes all the updates expected expected in a home of this caliber. Expansive Front Boarder and Walled Courtyard Entry are Beautifully Landscaped, and the perfect introduction to the Stunning Contemporary Flair awaiting all who enter this Two Bedroom, Two Bath, Residential Paradise. Natural Light abounds thru Dual Pane Windows, Skylights, and Sola Tubes. One of a kind Modern Kitchen with Lots of Quartz Counters and All The Appliances you expect. Master Suite with Large Wardrobe, Ensuite with Barn Door. Bar/Buffet in Dining Area, Atrium Serves as additional Dining Space and Hall to 2nd Bedroom, also with Barn Doors, Hall Bath and Master. There is a convenient Washer/Dryer Hiding in one of the patio cabinets. Let me know if you find it? SENIOR COMMUNITY OFFERS THE FOLLOWING AMENITIES: 9 Hole Golf Course, Swimming Pool, Jacuzzi, Gym, Table Tennis, Shuffleboard, Billiards, Pickle Ball and Bocce Ball courts. Amphitheater, 6 Club houses featuring: Exercise Gym, Art Room, Sewing, Crafts, Woodshops, Lapidary, Pool tables; Over 200 Clubs, LWSB is a Security-Guard-Gated Community. Also, Library, Friends of Library Bookstore, Credit Union, Health Care Center, Pharmacy), Post Office and Café.
PROPERTY INFORMATION
| MLS # | PW23110754 | Lot Size | 1,150 Sq. Ft. |
| HOA Fees | $462/Monthly | Property Type | Stock Cooperative |
| Price | $ 619,000
Price Per SqFt: $ 563 |
DOM | 876 Days |
| Address | 13040 Del Monte Drive, M15-45b | Type | Residential |
| City | Seal Beach | Sq.Ft. | 1,100 Sq. Ft. |
| Postal Code | 90740 | Garage | N/A |
| County | Orange | Year Built | 1962 |
| Bed / Bath | 2 / 2 | Parking | 1 |
| Built In | 1962 | Status | Closed |
| Sold Date | 2023-09-01 |
INTERIOR FEATURES
| Has Laundry | Yes |
| Laundry Information | Inside |
| Has Fireplace | No |
| Fireplace Information | None |
| Has Appliances | Yes |
| Kitchen Appliances | Convection Oven, Dishwasher, Electric Cooktop, Disposal, Ice Maker, Microwave, Self Cleaning Oven, Vented Exhaust Fan |
| Kitchen Information | Kitchen Open to Family Room, Pots & Pan Drawers, Quartz Counters, Remodeled Kitchen, Self-closing cabinet doors, Self-closing drawers |
| Kitchen Area | Breakfast Counter / Bar, Dining Room |
| Has Heating | Yes |
| Heating Information | Forced Air |
| Room Information | Atrium, Kitchen, Living Room, Primary Suite |
| Has Cooling | Yes |
| Cooling Information | Central Air |
| Flooring Information | Stone, Vinyl |
| InteriorFeatures Information | Built-in Features, High Ceilings, Quartz Counters |
| EntryLocation | Front Door |
| Entry Level | 1 |
| Has Spa | Yes |
| SpaDescription | Association, Community, Heated |
| WindowFeatures | Double Pane Windows |
| SecuritySafety | 24 Hour Security, Gated with Attendant, Gated Community, Gated with Guard, Guarded, Security Lights, Smoke Detector(s) |
| Bathroom Information | Shower, Double Sinks in Primary Bath, Exhaust fan(s), Linen Closet/Storage, Quartz Counters, Remodeled |
| Main Level Bedrooms | 2 |
| Main Level Bathrooms | 1 |
EXTERIOR FEATURES
| ExteriorFeatures | Awning(s), Lighting, Rain Gutters |
| Roof | Composition |
| Has Pool | No |
| Pool | Association, Community, Fenced, Heated, In Ground |
| Has Patio | Yes |
| Patio | Brick, Covered |
WALKSCORE
MAP
MORTGAGE CALCULATOR
- Principal & Interest:
- Property Tax: $660
- Home Insurance:$119
- HOA Fees:$461.87
- Mortgage Insurance:
PRICE HISTORY
| Date | Event | Price |
| 08/03/2023 | Pending | $619,000 |
| 07/21/2023 | Active Under Contract | $619,000 |
| 06/28/2023 | Relisted | $619,000 |
| 06/23/2023 | Active Under Contract | $619,000 |
| 06/23/2023 | Listed | $619,000 |

Topfind Realty
REALTOR®
(844)-333-8033
Questions? Contact today.
Interested in buying or selling a home similar to 13040 Del Monte Drive, M15-45b?
Seal Beach Similar Properties
Listing provided courtesy of John Webster, The Januszka Group, Inc.. Based on information from California Regional Multiple Listing Service, Inc. as of #Date#. This information is for your personal, non-commercial use and may not be used for any purpose other than to identify prospective properties you may be interested in purchasing. Display of MLS data is usually deemed reliable but is NOT guaranteed accurate by the MLS. Buyers are responsible for verifying the accuracy of all information and should investigate the data themselves or retain appropriate professionals. Information from sources other than the Listing Agent may have been included in the MLS data. Unless otherwise specified in writing, Broker/Agent has not and will not verify any information obtained from other sources. The Broker/Agent providing the information contained herein may or may not have been the Listing and/or Selling Agent.

