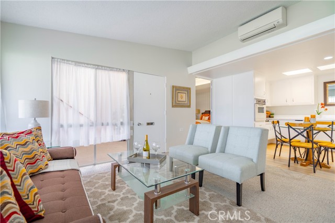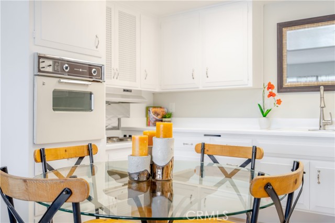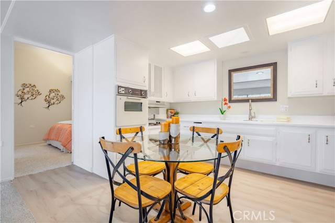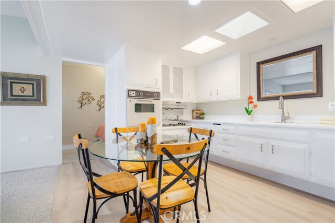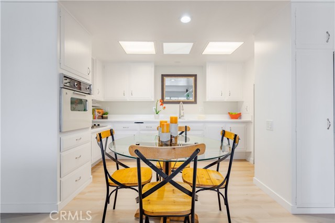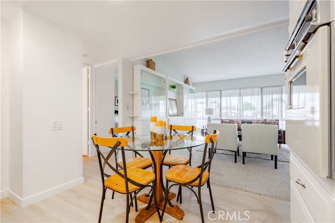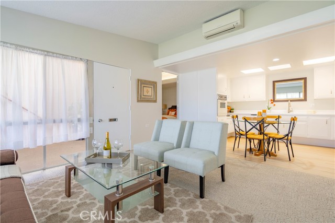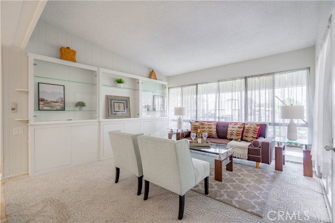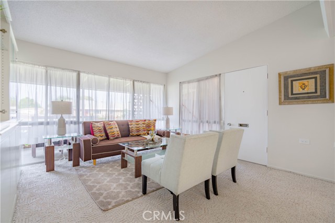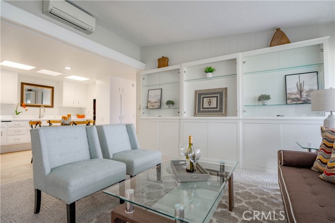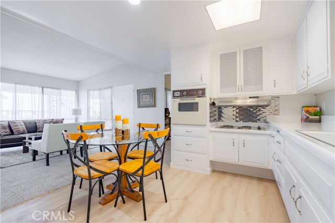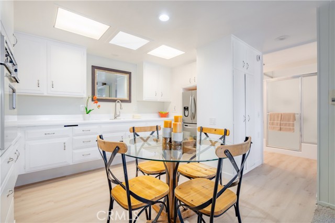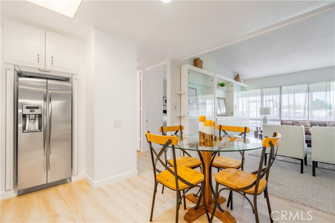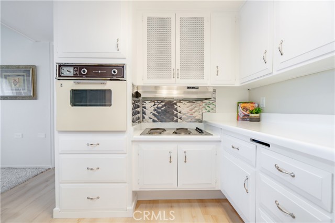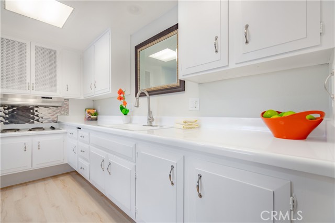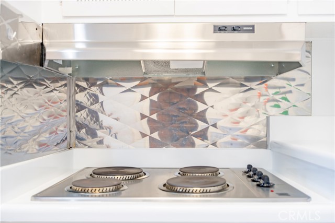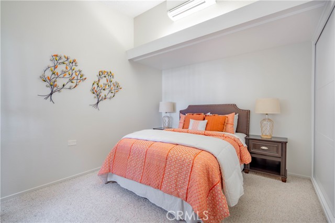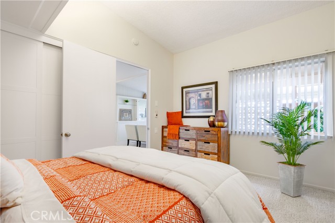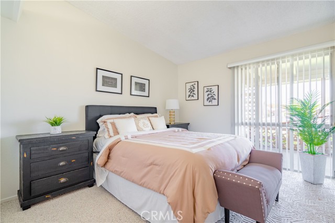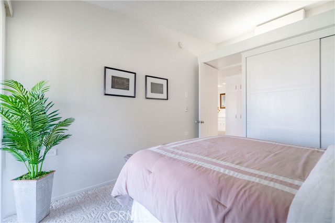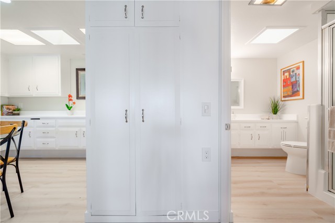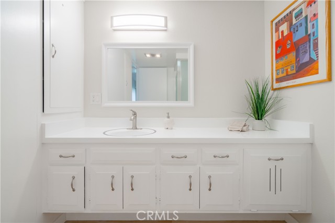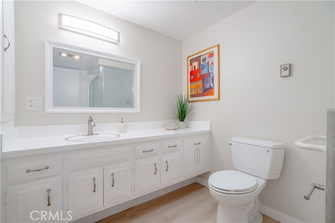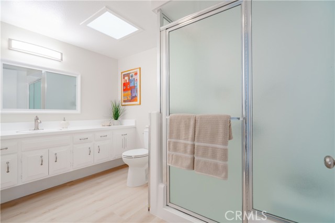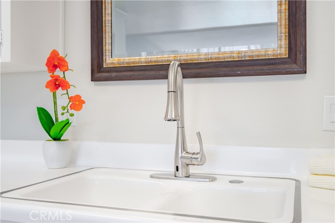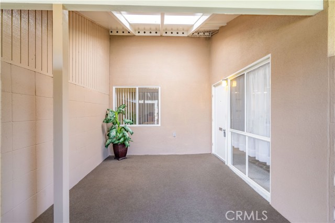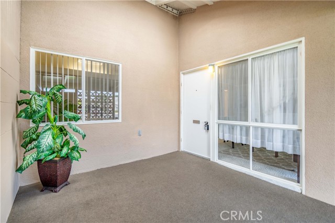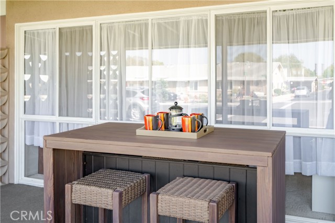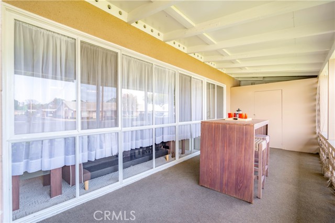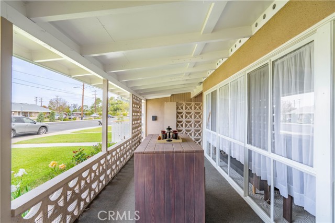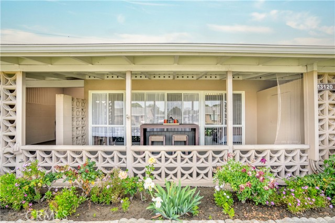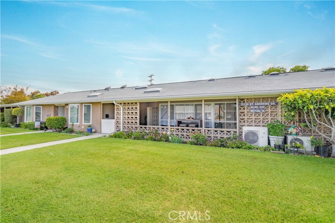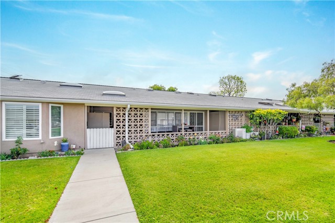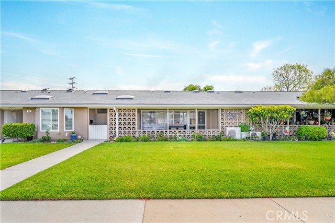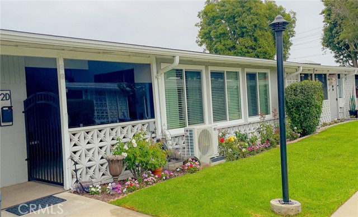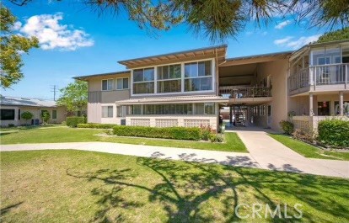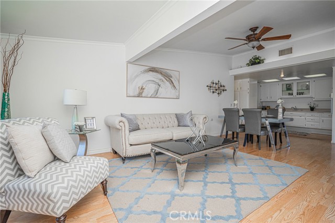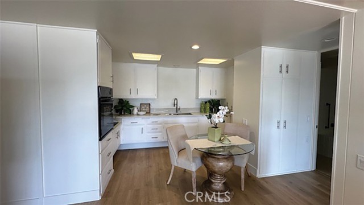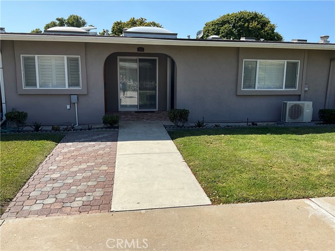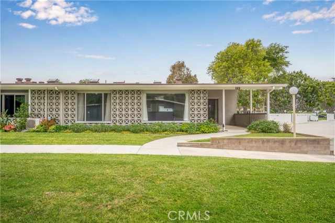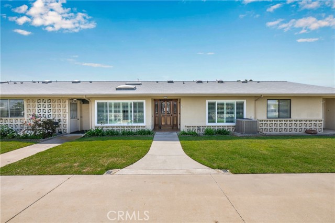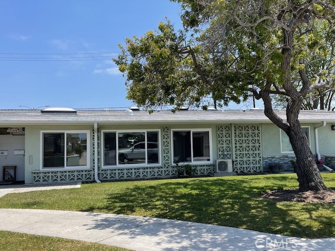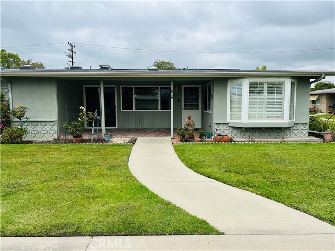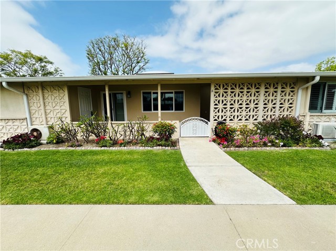13120 Saint Andrews Drive # 240 D
Seal Beach, CA 90740
Sold
13120 Saint Andrews Drive # 240 D
Seal Beach, CA 90740
Sold
Mutual 10 - 240D is a basic 2 BDR/ 1 Bath unit with the large wrap-around, carpeted patio, large storage closet and drive-up convenience and is in walking distance to clubhouses 3 and 4 and the library. Amongst the many features are skylights on the patio, in living room and bathroom, A/C heat pumps in LVR and both bedrooms, a beautiful display cabinet in the living room. Great storage shelves in the pantry and bedroom closets, walk-in shower and updated bathroom. Fresh paint, light berber carpet, brand new luxury vinyl make this unit move-in ready. The assigned parking is in carport 117 space 16........ LWSB is a planned community with over 200 clubs, organizations and activities. Residents can enjoy an array of amenities such as dancing, a 9-hole golf course, swimming pool, Jacuzzi, gym, table tennis, shuffleboard, lawn bowling, and an amphitheater. The community also boasts six clubhouses featuring art rooms, sewing, ceramics, crafts, woodworking, lapidary, pool tables. LWSB is a security-guard-gated community that also features a library, a post office, a health care center, and a pharmacy.
PROPERTY INFORMATION
| MLS # | OC24100066 | Lot Size | 1,500 Sq. Ft. |
| HOA Fees | $602/Monthly | Property Type | Stock Cooperative |
| Price | $ 299,870
Price Per SqFt: $ 395 |
DOM | 545 Days |
| Address | 13120 Saint Andrews Drive # 240 D | Type | Residential |
| City | Seal Beach | Sq.Ft. | 760 Sq. Ft. |
| Postal Code | 90740 | Garage | N/A |
| County | Orange | Year Built | 1962 |
| Bed / Bath | 2 / 1 | Parking | 1 |
| Built In | 1962 | Status | Closed |
| Sold Date | 2024-07-02 |
INTERIOR FEATURES
| Has Laundry | Yes |
| Laundry Information | Community |
| Has Fireplace | No |
| Fireplace Information | None |
| Has Appliances | Yes |
| Kitchen Appliances | Electric Oven, Electric Cooktop, Disposal, Refrigerator, Water Heater |
| Kitchen Information | Kitchen Open to Family Room |
| Kitchen Area | In Kitchen |
| Has Heating | Yes |
| Heating Information | Heat Pump |
| Room Information | All Bedrooms Down, Kitchen, Living Room, Main Floor Bedroom, Main Floor Primary Bedroom, Primary Bedroom |
| Has Cooling | Yes |
| Cooling Information | Heat Pump |
| Flooring Information | Carpet, Vinyl |
| InteriorFeatures Information | High Ceilings, Open Floorplan |
| EntryLocation | Front |
| Entry Level | 1 |
| Has Spa | Yes |
| SpaDescription | Association, Gunite, Heated, In Ground |
| SecuritySafety | 24 Hour Security, Gated with Attendant, Guarded, Smoke Detector(s) |
| Bathroom Information | Shower, Exhaust fan(s), Main Floor Full Bath, Upgraded |
| Main Level Bedrooms | 2 |
| Main Level Bathrooms | 1 |
EXTERIOR FEATURES
| FoundationDetails | Slab |
| Has Pool | No |
| Pool | Association, Community, Gunite, Gas Heat, In Ground |
| Has Patio | Yes |
| Patio | Covered, Wrap Around |
WALKSCORE
MAP
MORTGAGE CALCULATOR
- Principal & Interest:
- Property Tax: $320
- Home Insurance:$119
- HOA Fees:$602.45
- Mortgage Insurance:
PRICE HISTORY
| Date | Event | Price |
| 05/17/2024 | Listed | $299,870 |

Topfind Realty
REALTOR®
(844)-333-8033
Questions? Contact today.
Interested in buying or selling a home similar to 13120 Saint Andrews Drive # 240 D?
Seal Beach Similar Properties
Listing provided courtesy of Tricia Poissonnier, HomeSmart, Evergreen Realty. Based on information from California Regional Multiple Listing Service, Inc. as of #Date#. This information is for your personal, non-commercial use and may not be used for any purpose other than to identify prospective properties you may be interested in purchasing. Display of MLS data is usually deemed reliable but is NOT guaranteed accurate by the MLS. Buyers are responsible for verifying the accuracy of all information and should investigate the data themselves or retain appropriate professionals. Information from sources other than the Listing Agent may have been included in the MLS data. Unless otherwise specified in writing, Broker/Agent has not and will not verify any information obtained from other sources. The Broker/Agent providing the information contained herein may or may not have been the Listing and/or Selling Agent.
