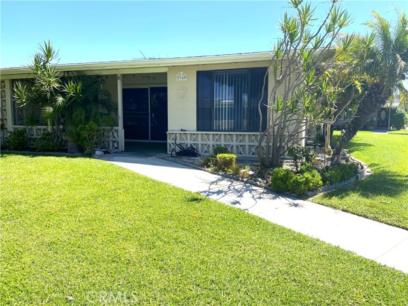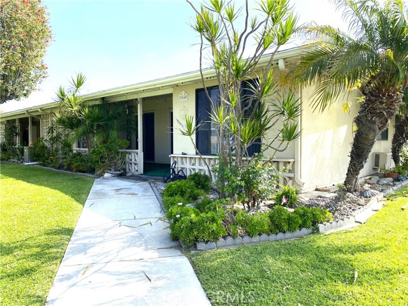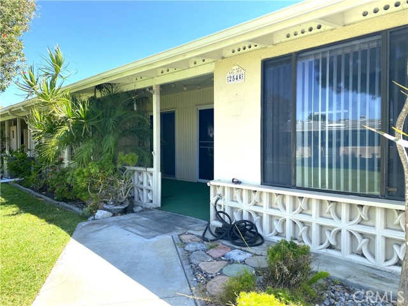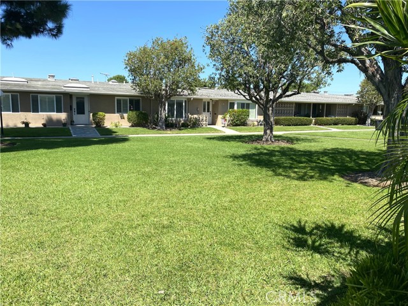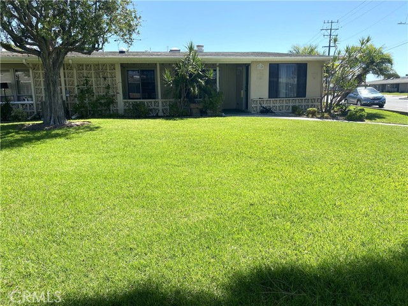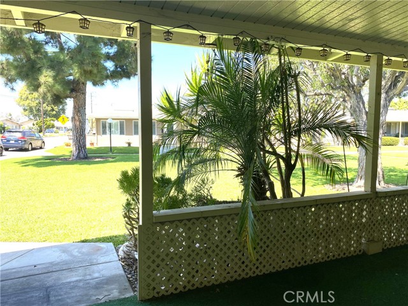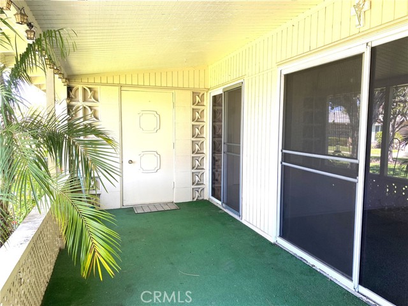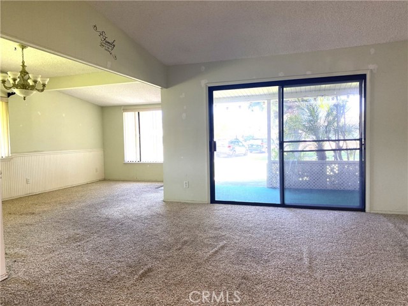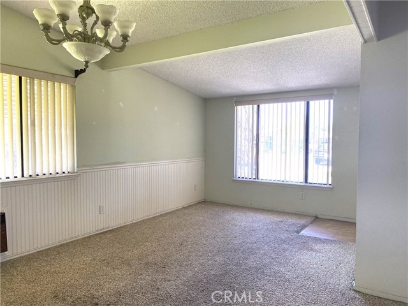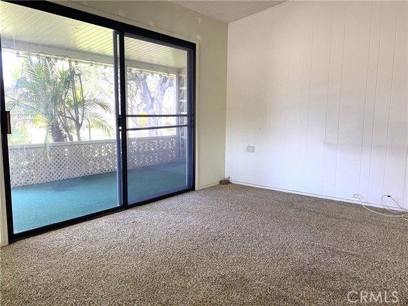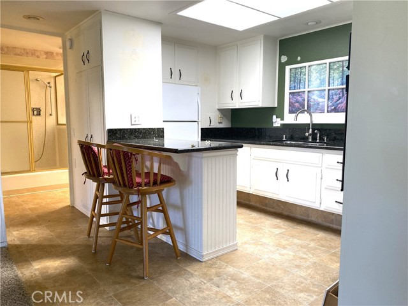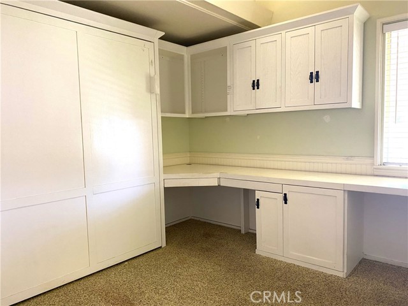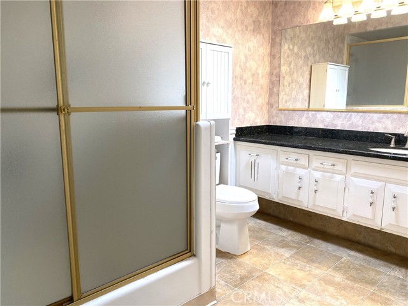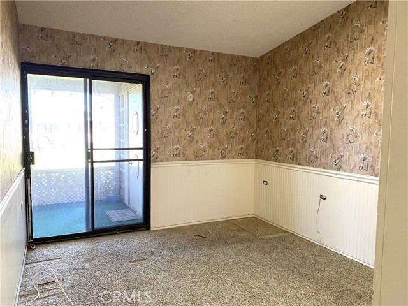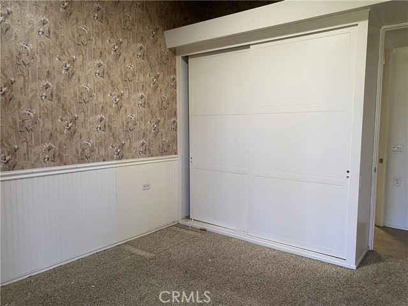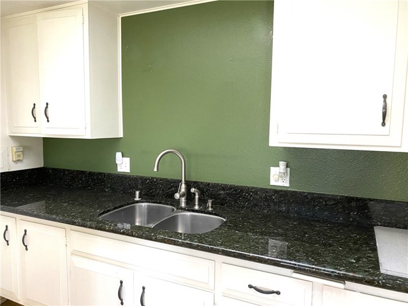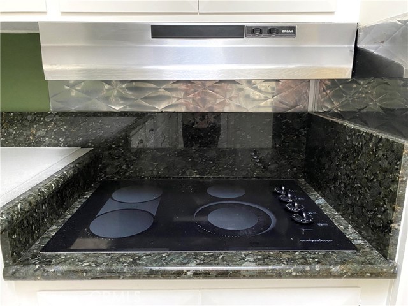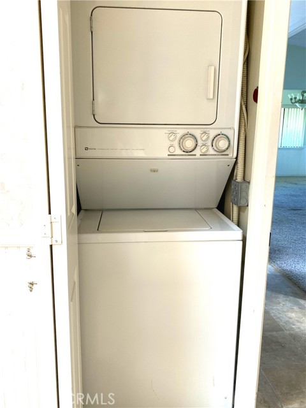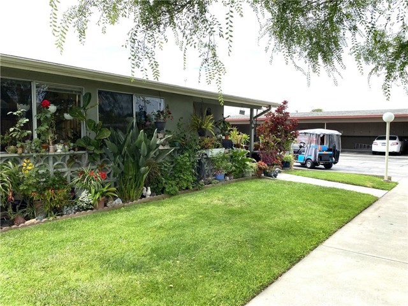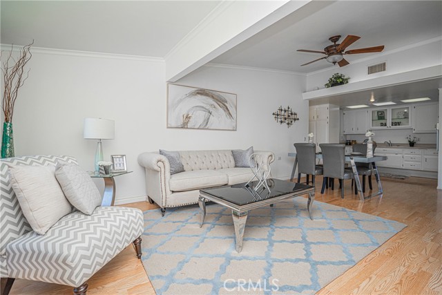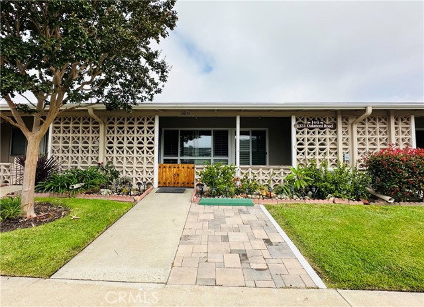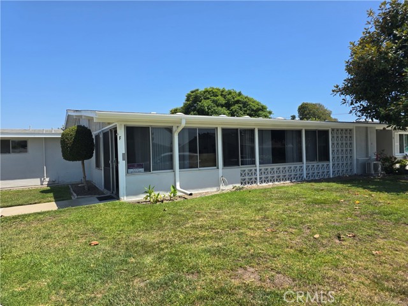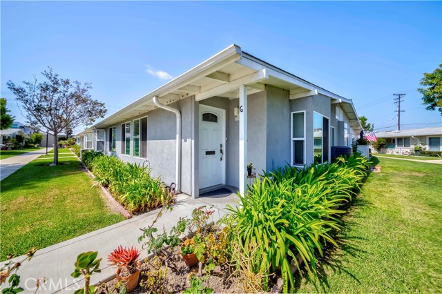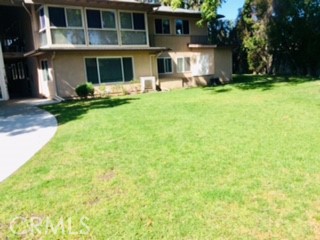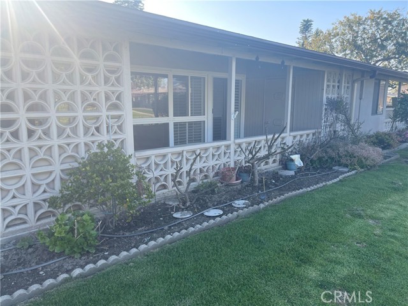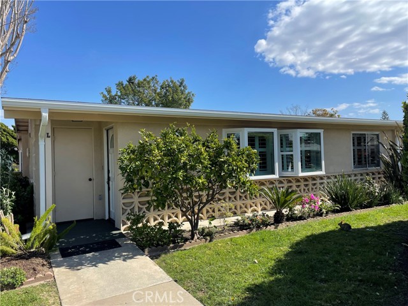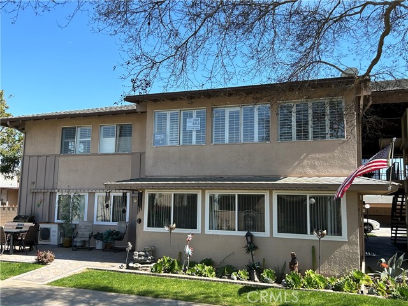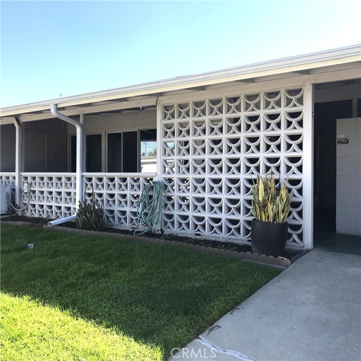13240 St. Andrews Drive, M10-254g
Seal Beach, CA 90740
(M10-254G)(Carport 120, Sp. 08) Price reduced and motivated Seller. A Mutual 10 gem! Wonderful location for this expanded corner unit. Located on a beautiful greenbelt w/ close on-street parking + your carport. Unit features a Washer/Dryer, and open concept floorplan. Open patio w/ storage. Dedicated dining room. The living room has sliding glass doors opening out to your patio for airy indoor/outdoor space. Kitchen has granite countertops, skylight, newer oven and glass cook-top, with a granite topped island w/ storage. Bathroom also has granite counters. The unit has many built-ins for storage and convenience complete with Murphy bed in the Den. Split Unit heating and cooling. Main bedroom has access to to patio with sliding doors. Don't miss out on calling this one Home! SENIOR COMMUNITY OFFERS THE FOLLOWING AMENITIES: 9 Hole Golf Course, Swimming Pool, Jacuzzi, Gym, Table Tennis, Shuffleboard, Billiards, Pickle Ball and Bocce Ball courts. Amphitheater, 6 Club houses featuring: Exercise Gym, Art Room, Sewing, Crafts, Woodshops, Lapidary, Pool tables; Over 200 Clubs, LWSB is a Security-Guard-Gated Community. Also, Library, Friends of Library Bookstore, Credit Union, Health Care Center, Pharmacy), Post Office and Café.
PROPERTY INFORMATION
| MLS # | PW24186960 | Lot Size | 1,150 Sq. Ft. |
| HOA Fees | $493/Monthly | Property Type | Stock Cooperative |
| Price | $ 392,000
Price Per SqFt: $ 413 |
DOM | 430 Days |
| Address | 13240 St. Andrews Drive, M10-254g | Type | Residential |
| City | Seal Beach | Sq.Ft. | 950 Sq. Ft. |
| Postal Code | 90740 | Garage | N/A |
| County | Orange | Year Built | 1962 |
| Bed / Bath | 2 / 1 | Parking | 1 |
| Built In | 1962 | Status | Active |
INTERIOR FEATURES
| Has Laundry | Yes |
| Laundry Information | Dryer Included, Inside, Washer Included |
| Has Fireplace | No |
| Fireplace Information | None |
| Has Appliances | Yes |
| Kitchen Appliances | Electric Oven, Electric Cooktop, Refrigerator |
| Kitchen Information | Granite Counters, Kitchen Island, Kitchen Open to Family Room |
| Kitchen Area | Dining Room |
| Has Heating | Yes |
| Heating Information | Heat Pump |
| Room Information | All Bedrooms Down |
| Has Cooling | Yes |
| Cooling Information | Heat Pump |
| Flooring Information | Carpet, Vinyl |
| InteriorFeatures Information | Built-in Features, Granite Counters |
| EntryLocation | Front Door |
| Entry Level | 1 |
| Has Spa | Yes |
| SpaDescription | Association, Community, Heated, In Ground |
| WindowFeatures | Skylight(s) |
| SecuritySafety | 24 Hour Security, Gated with Attendant, Automatic Gate, Resident Manager, Security Lights, Smoke Detector(s) |
| Main Level Bedrooms | 2 |
| Main Level Bathrooms | 1 |
EXTERIOR FEATURES
| Has Pool | No |
| Pool | Association, Community, Heated, In Ground |
| Has Patio | Yes |
| Patio | Covered, Patio |
WALKSCORE
MAP
MORTGAGE CALCULATOR
- Principal & Interest:
- Property Tax: $418
- Home Insurance:$119
- HOA Fees:$493
- Mortgage Insurance:
PRICE HISTORY
| Date | Event | Price |
| 10/29/2024 | Price Change | $392,000 (-4.39%) |
| 09/11/2024 | Listed | $410,000 |

Topfind Realty
REALTOR®
(844)-333-8033
Questions? Contact today.
Use a Topfind agent and receive a cash rebate of up to $1,960
Seal Beach Similar Properties
Listing provided courtesy of Sally Angell, The Januszka Group, Inc.. Based on information from California Regional Multiple Listing Service, Inc. as of #Date#. This information is for your personal, non-commercial use and may not be used for any purpose other than to identify prospective properties you may be interested in purchasing. Display of MLS data is usually deemed reliable but is NOT guaranteed accurate by the MLS. Buyers are responsible for verifying the accuracy of all information and should investigate the data themselves or retain appropriate professionals. Information from sources other than the Listing Agent may have been included in the MLS data. Unless otherwise specified in writing, Broker/Agent has not and will not verify any information obtained from other sources. The Broker/Agent providing the information contained herein may or may not have been the Listing and/or Selling Agent.
