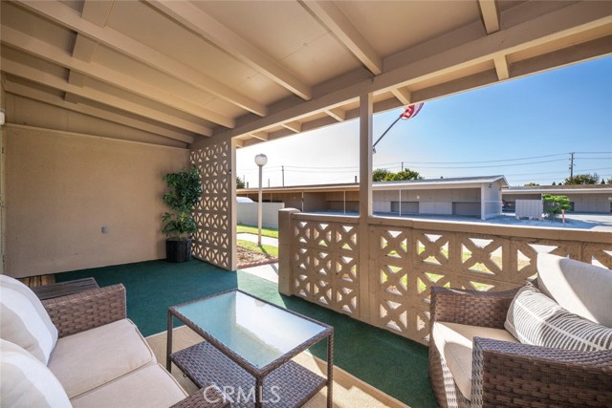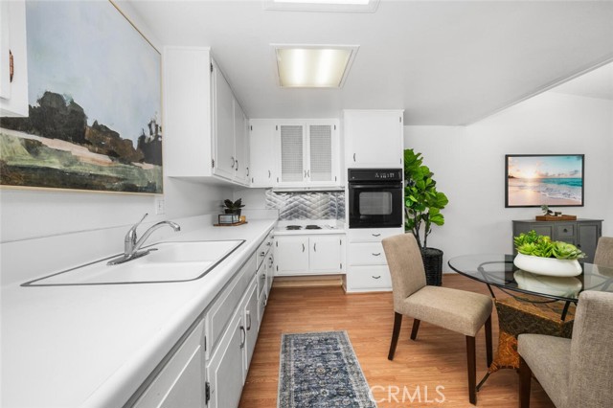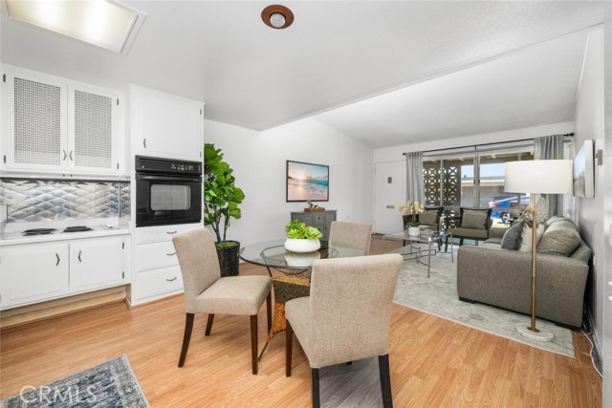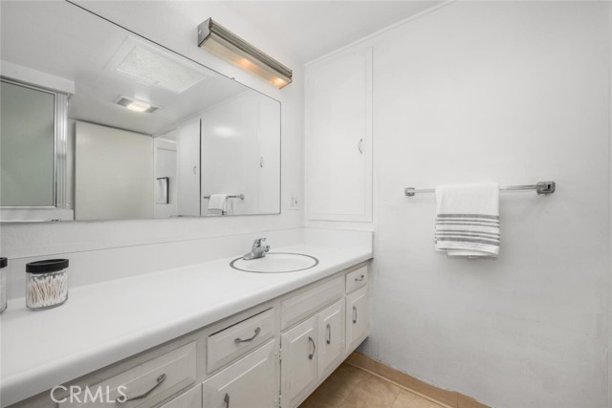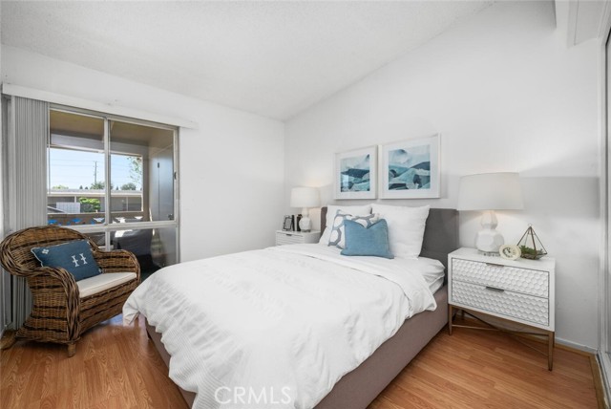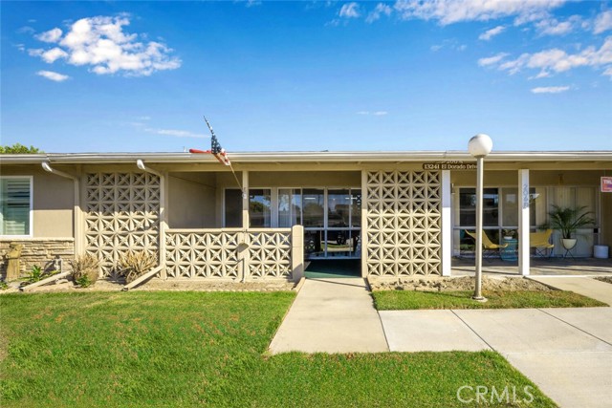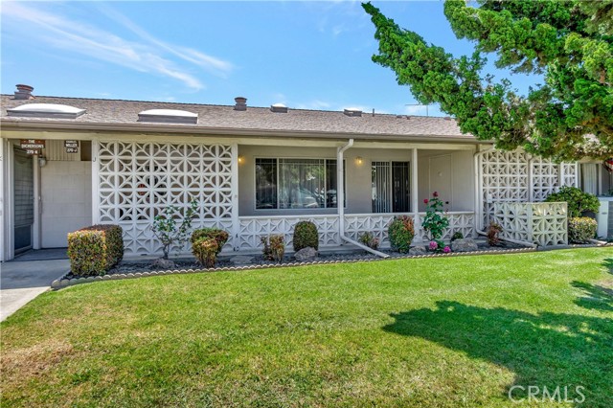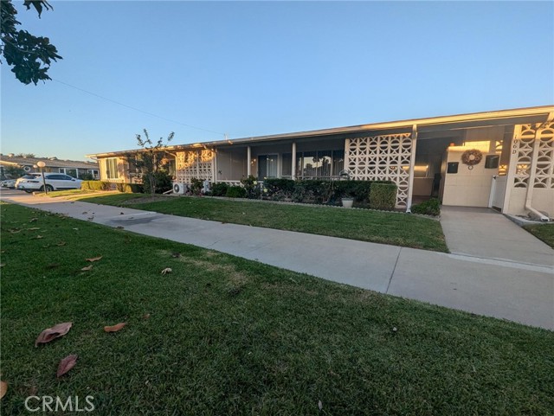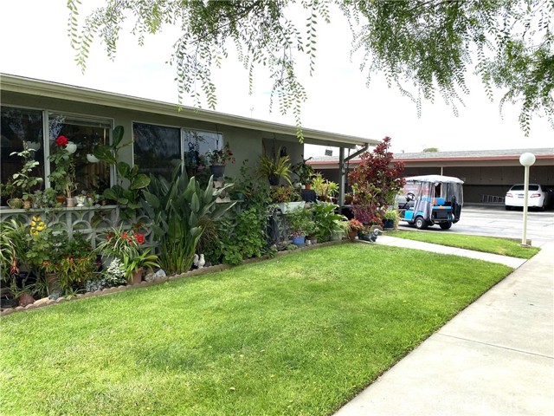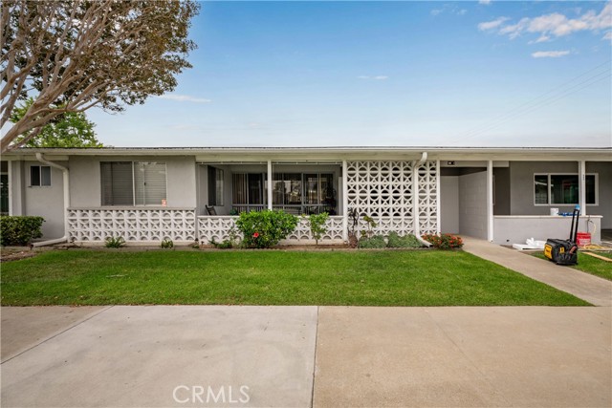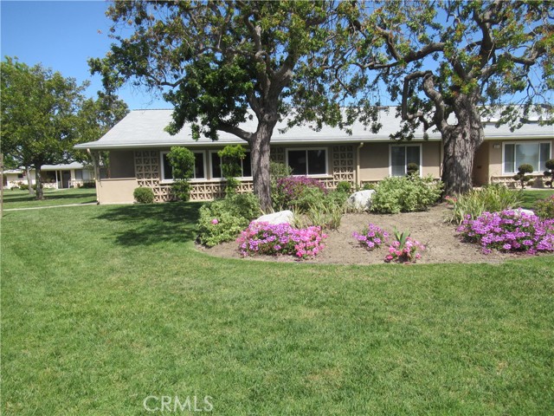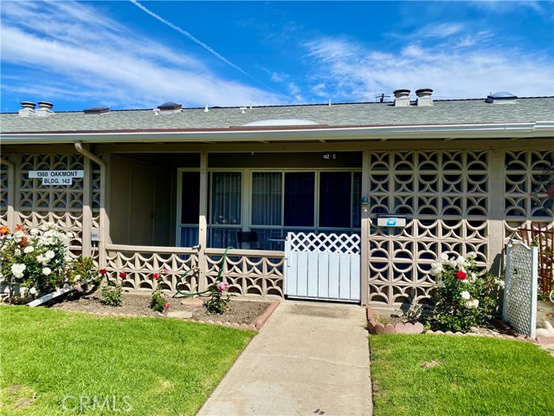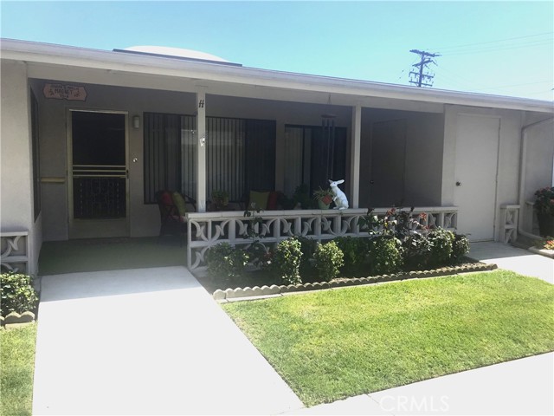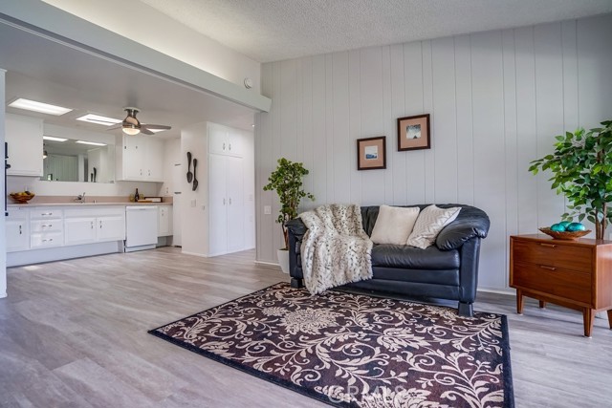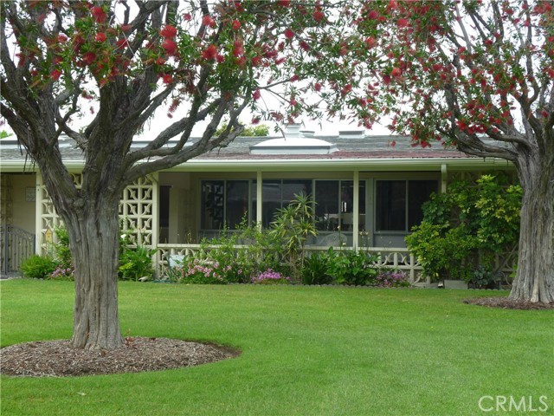13241 El Dorado Drive #m9-206e
Seal Beach, CA 90740
Welcome to your serene retreat in the heart of Leisure World, a vibrant senior community. This delightful one-bedroom, one-bathroom condo offers the perfect blend of comfort and convenience, situated with a view of the end of the carports and a spacious loading zone for easy access. As you step onto your inviting porch, you'll find a tranquil space that includes a handy storage cabinet, ideal for keeping your outdoor essentials organized. Entering the living room, you’ll be greeted by full-length windows that flood the space with natural light, creating a warm and welcoming atmosphere. The efficient galley kitchen seamlessly opens to the living area, making it perfect for both cooking and entertaining. The bathroom features an oversized shower and ample storage cabinets, catering to all your needs. Retreat to the spacious bedroom, complete with a generous closet and more full-length windows, providing a bright and airy feel. Living in Leisure World means enjoying a wealth of community amenities designed to enhance your active lifestyle. Take advantage of the swimming pool, jacuzzi, gym, table tennis, pickleball, shuffleboard, and bocce ball courts. Gather with friends at the amphitheater or clubhouses, explore the library and bookstore, or easily access the credit union, healthcare center, pharmacy, and post office—all within this secure, gated environment. Don't miss this opportunity to embrace a vibrant and fulfilling lifestyle in this thriving community. Make this charming condo your new home today!
PROPERTY INFORMATION
| MLS # | PW24224306 | Lot Size | 800 Sq. Ft. |
| HOA Fees | $510/Monthly | Property Type | Stock Cooperative |
| Price | $ 219,000
Price Per SqFt: $ 365 |
DOM | 377 Days |
| Address | 13241 El Dorado Drive #m9-206e | Type | Residential |
| City | Seal Beach | Sq.Ft. | 600 Sq. Ft. |
| Postal Code | 90740 | Garage | N/A |
| County | Orange | Year Built | 1962 |
| Bed / Bath | 1 / 1 | Parking | 1 |
| Built In | 1962 | Status | Active |
INTERIOR FEATURES
| Has Laundry | Yes |
| Laundry Information | Community |
| Has Fireplace | No |
| Fireplace Information | None |
| Has Appliances | Yes |
| Kitchen Appliances | Electric Oven, Electric Cooktop, Refrigerator |
| Kitchen Information | Laminate Counters |
| Kitchen Area | Area |
| Has Heating | Yes |
| Heating Information | High Efficiency |
| Room Information | All Bedrooms Down, Living Room |
| Has Cooling | No |
| Cooling Information | None |
| Flooring Information | Vinyl |
| EntryLocation | front |
| Entry Level | 1 |
| Has Spa | Yes |
| SpaDescription | Association |
| SecuritySafety | 24 Hour Security, Gated with Attendant |
| Main Level Bedrooms | 1 |
| Main Level Bathrooms | 1 |
EXTERIOR FEATURES
| FoundationDetails | Slab |
| Has Pool | No |
| Pool | Association |
| Has Patio | Yes |
| Patio | Concrete, Covered |
| Has Fence | No |
| Fencing | None |
WALKSCORE
MAP
MORTGAGE CALCULATOR
- Principal & Interest:
- Property Tax: $234
- Home Insurance:$119
- HOA Fees:$509.63
- Mortgage Insurance:
PRICE HISTORY
| Date | Event | Price |
| 11/01/2024 | Listed | $219,000 |

Topfind Realty
REALTOR®
(844)-333-8033
Questions? Contact today.
Use a Topfind agent and receive a cash rebate of up to $1,095
Seal Beach Similar Properties
Listing provided courtesy of Philip DeMatteo, First Team Real Estate. Based on information from California Regional Multiple Listing Service, Inc. as of #Date#. This information is for your personal, non-commercial use and may not be used for any purpose other than to identify prospective properties you may be interested in purchasing. Display of MLS data is usually deemed reliable but is NOT guaranteed accurate by the MLS. Buyers are responsible for verifying the accuracy of all information and should investigate the data themselves or retain appropriate professionals. Information from sources other than the Listing Agent may have been included in the MLS data. Unless otherwise specified in writing, Broker/Agent has not and will not verify any information obtained from other sources. The Broker/Agent providing the information contained herein may or may not have been the Listing and/or Selling Agent.



