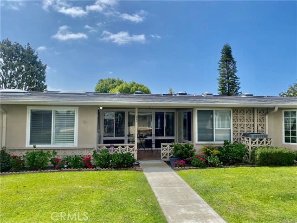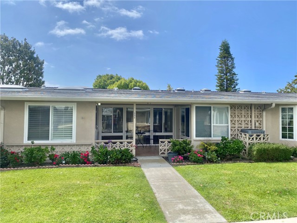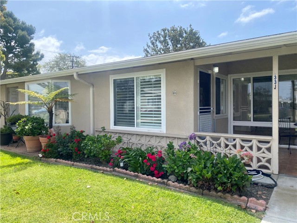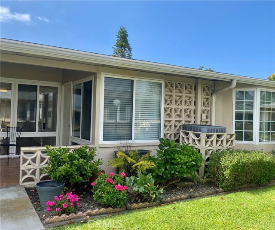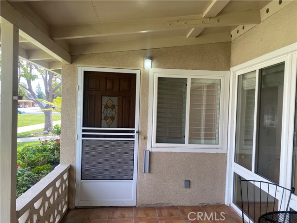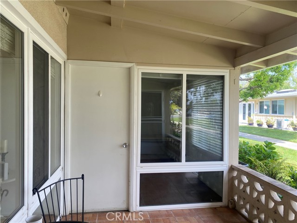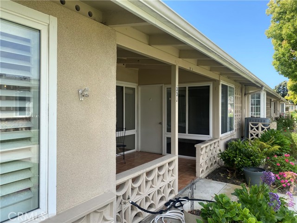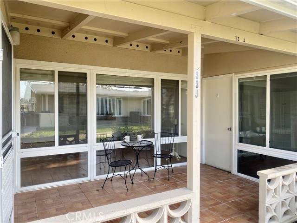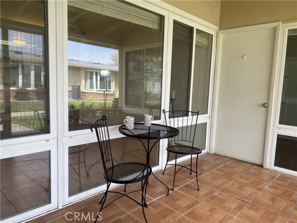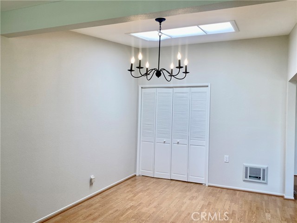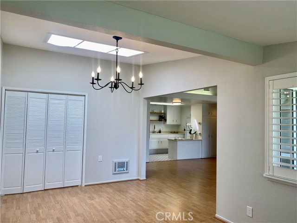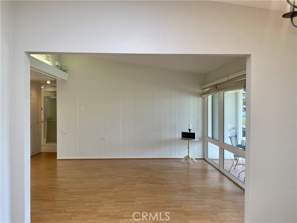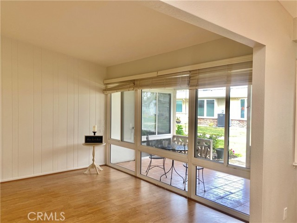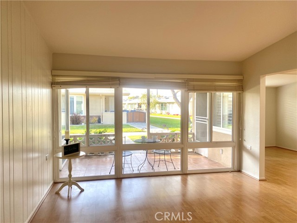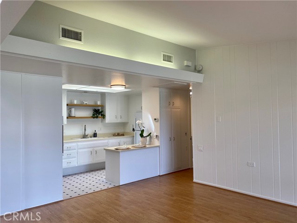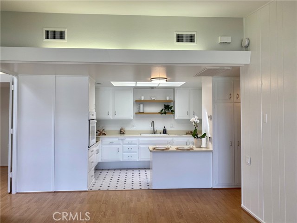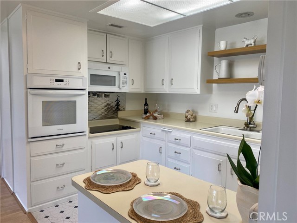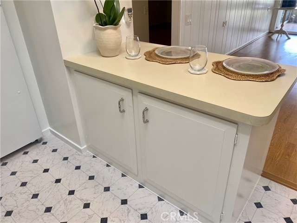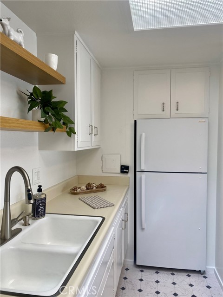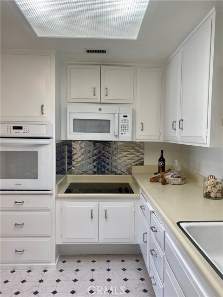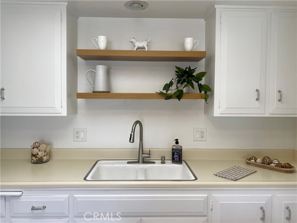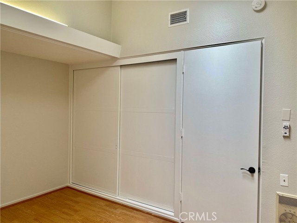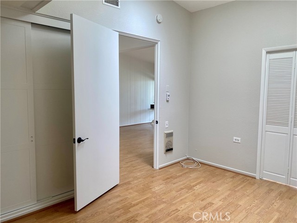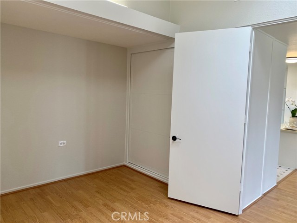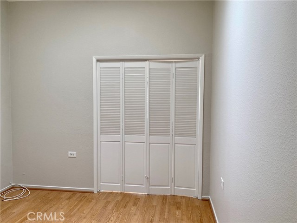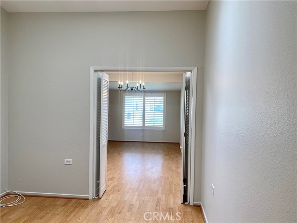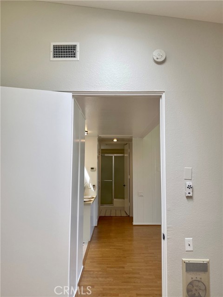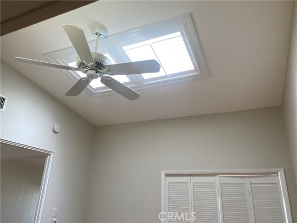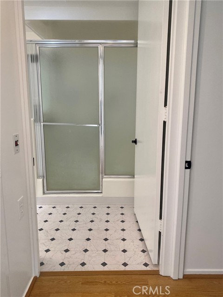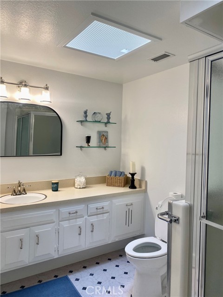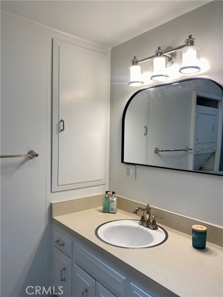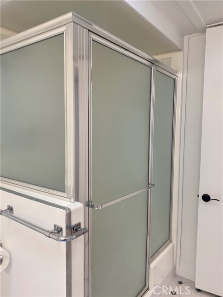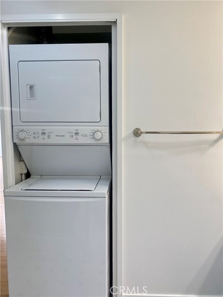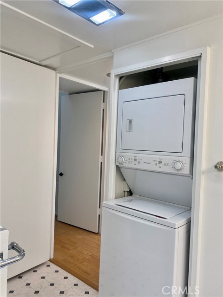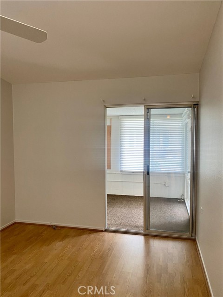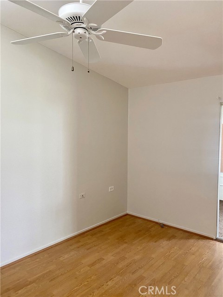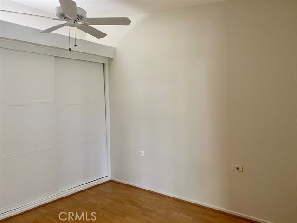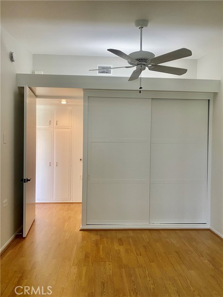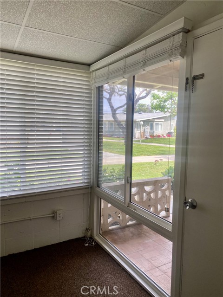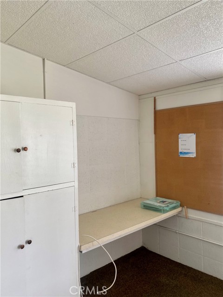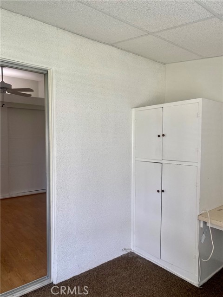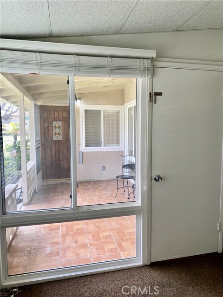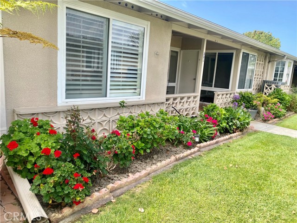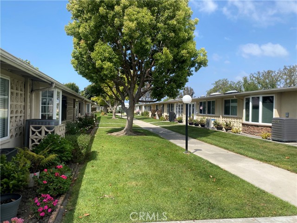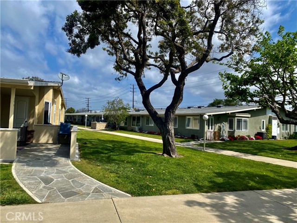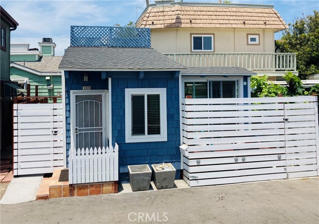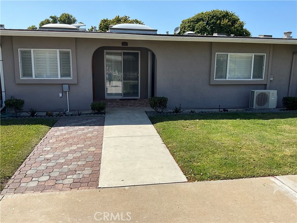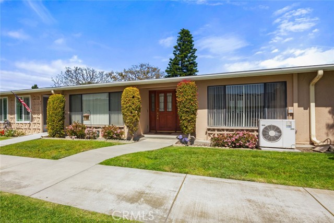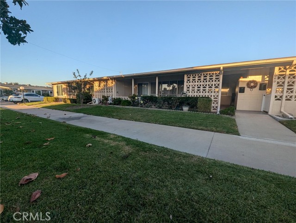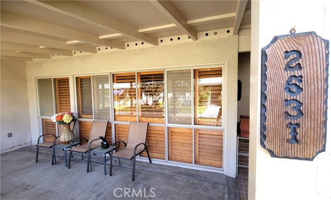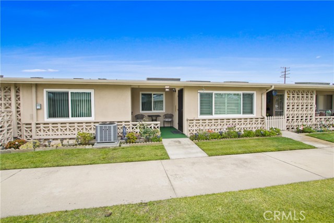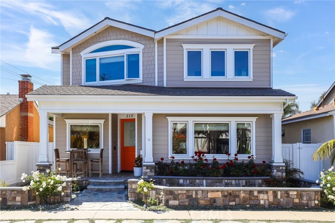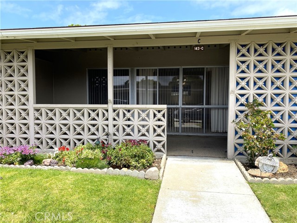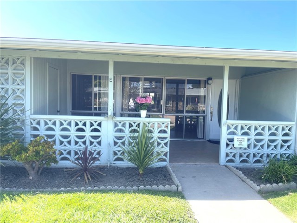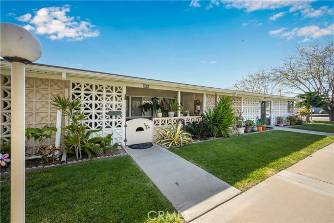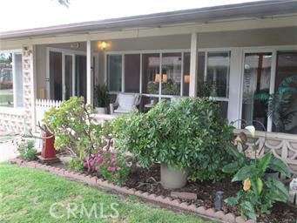13271 Del Monte Drive, M14-33j
Seal Beach, CA 90740
Sold
13271 Del Monte Drive, M14-33j
Seal Beach, CA 90740
Sold
(M14-33J)(Carport 152, Sp. 01). WELCOME HOME!!! You will love this Beach Cottage!!! Freshly painted throughout with new vinyl flooring in the kitchen and bathroom. This home has a high side expansion that gives you room for a dining area, with a large skylight. The living room has floor to ceiling double pane windows with a view of the patio and the open green areas. The kitchen has a new refrigerator, and a new built in microwave. There is a glass cooktop and a breakfast bar with added storage. The bathroom has a cutdown shower and washer and dryer. The guest bedroom is off the dining room and it also has a large skylight and ceiling fan. The main bedroom also has a ceiling fan and a slider out to a bonus room. The bonus room is off the main bedroom and can be used as an office, art studio, workshop or extra storage. The rest of the home's flooring is laminate and the home has central air and heat for year round comfort. Come enjoy this tiled patio with a garden full of beautiful flowers!!! This is a 55+ community with requirements to live here. All co-op units are cash purchase only and are subject to a pre-listing inspection that must be reviewed and approved and signed by both the seller and buyer of the unit. Listing information is deemed reliable, but not guaranteed by On-Site Home Sales or its agents. Any and all information that is important to the buyer should be verified by the buyer or buyer’s agent.
PROPERTY INFORMATION
| MLS # | PW24085933 | Lot Size | 1,150 Sq. Ft. |
| HOA Fees | $443/Monthly | Property Type | Stock Cooperative |
| Price | $ 369,000
Price Per SqFt: $ 388 |
DOM | 563 Days |
| Address | 13271 Del Monte Drive, M14-33j | Type | Residential |
| City | Seal Beach | Sq.Ft. | 950 Sq. Ft. |
| Postal Code | 90740 | Garage | N/A |
| County | Orange | Year Built | 1962 |
| Bed / Bath | 2 / 1 | Parking | 1 |
| Built In | 1962 | Status | Closed |
| Sold Date | 2024-06-20 |
INTERIOR FEATURES
| Has Laundry | Yes |
| Laundry Information | Inside |
| Has Fireplace | No |
| Fireplace Information | None |
| Has Heating | Yes |
| Heating Information | Central |
| Room Information | All Bedrooms Down |
| Has Cooling | Yes |
| Cooling Information | Central Air |
| EntryLocation | Front Door |
| Entry Level | 1 |
| Has Spa | Yes |
| SpaDescription | Association, Community, Heated, In Ground |
| SecuritySafety | 24 Hour Security, Gated with Attendant, Automatic Gate, Resident Manager, Security Lights, Smoke Detector(s) |
| Main Level Bedrooms | 2 |
| Main Level Bathrooms | 1 |
EXTERIOR FEATURES
| Has Pool | No |
| Pool | Association, Community, Fenced, Heated, In Ground |
WALKSCORE
MAP
MORTGAGE CALCULATOR
- Principal & Interest:
- Property Tax: $394
- Home Insurance:$119
- HOA Fees:$443.03
- Mortgage Insurance:
PRICE HISTORY
| Date | Event | Price |
| 06/20/2024 | Sold | $364,000 |
| 05/14/2024 | Active Under Contract | $369,000 |
| 05/02/2024 | Listed | $369,000 |

Topfind Realty
REALTOR®
(844)-333-8033
Questions? Contact today.
Interested in buying or selling a home similar to 13271 Del Monte Drive, M14-33j?
Seal Beach Similar Properties
Listing provided courtesy of Maryann Shaddow, The Januszka Group, Inc.. Based on information from California Regional Multiple Listing Service, Inc. as of #Date#. This information is for your personal, non-commercial use and may not be used for any purpose other than to identify prospective properties you may be interested in purchasing. Display of MLS data is usually deemed reliable but is NOT guaranteed accurate by the MLS. Buyers are responsible for verifying the accuracy of all information and should investigate the data themselves or retain appropriate professionals. Information from sources other than the Listing Agent may have been included in the MLS data. Unless otherwise specified in writing, Broker/Agent has not and will not verify any information obtained from other sources. The Broker/Agent providing the information contained herein may or may not have been the Listing and/or Selling Agent.
