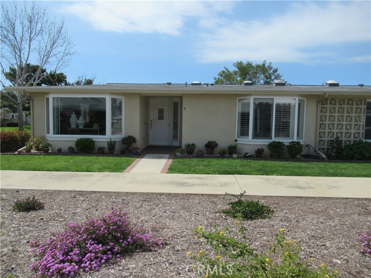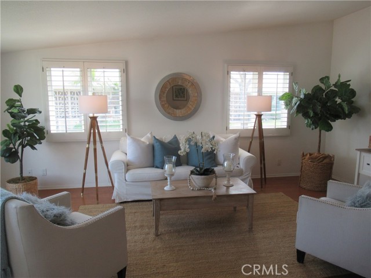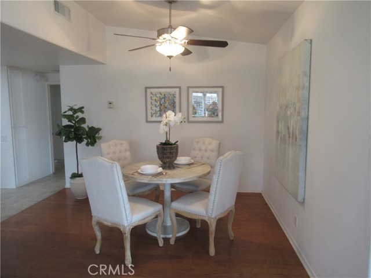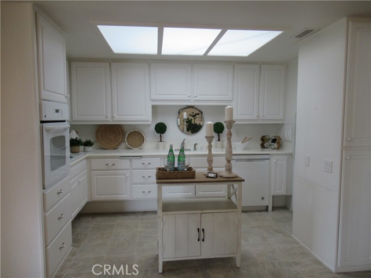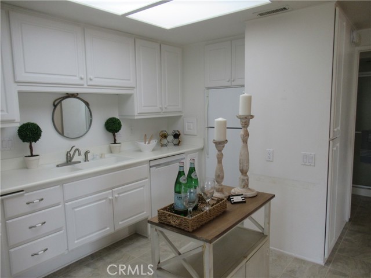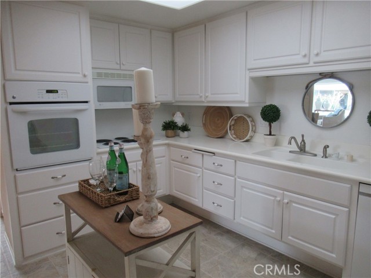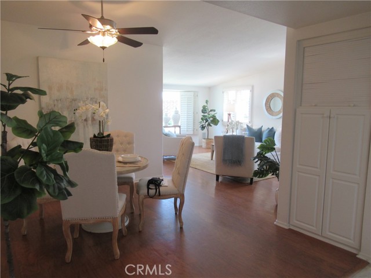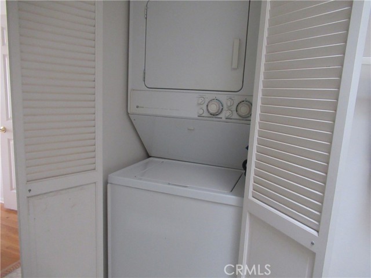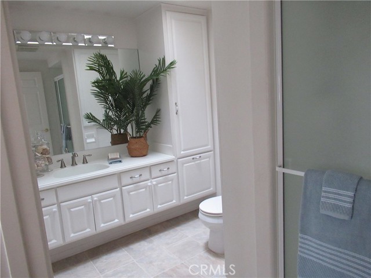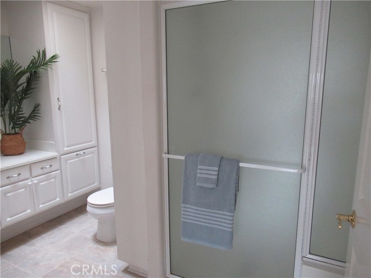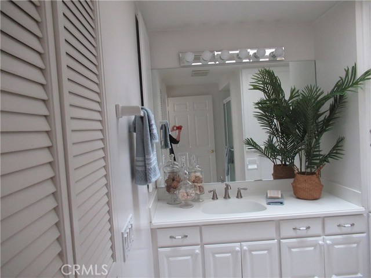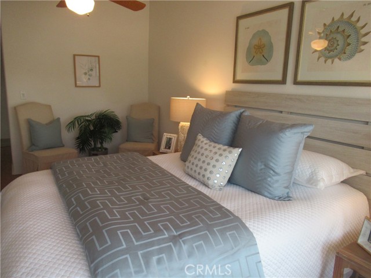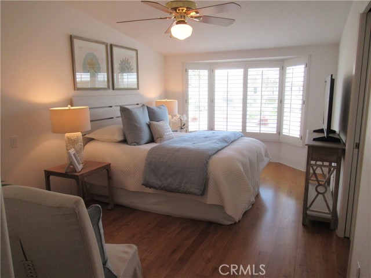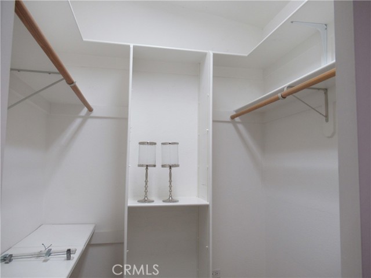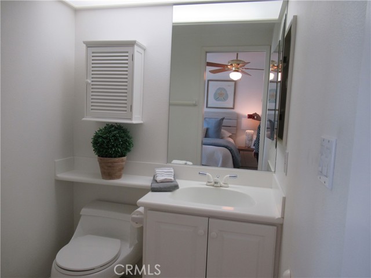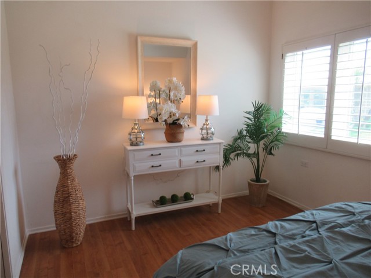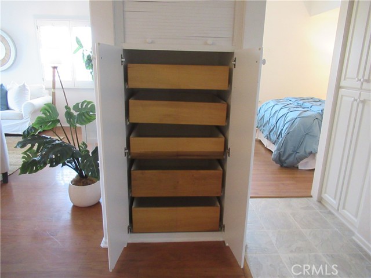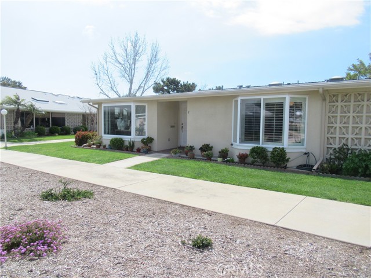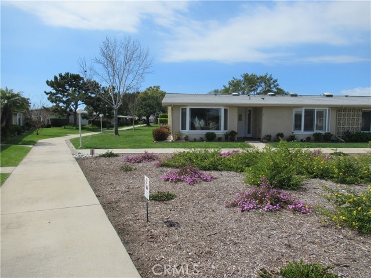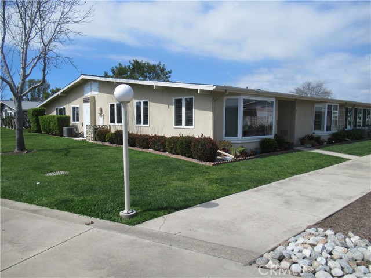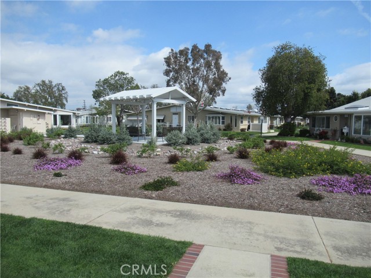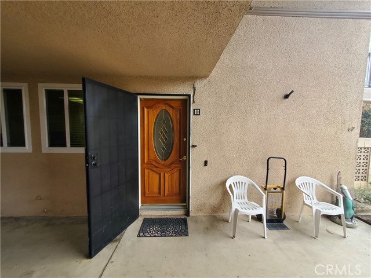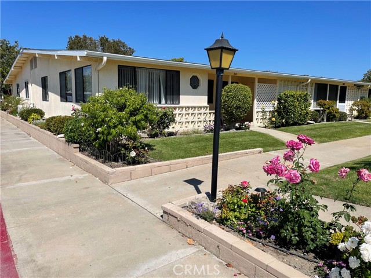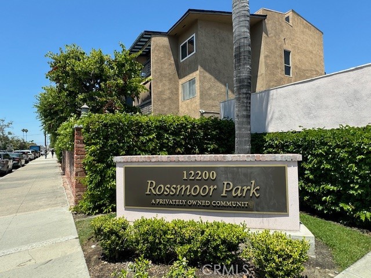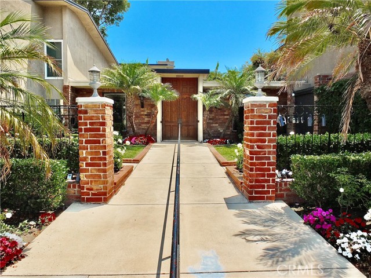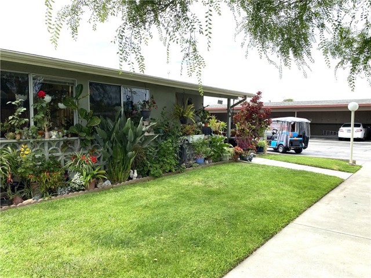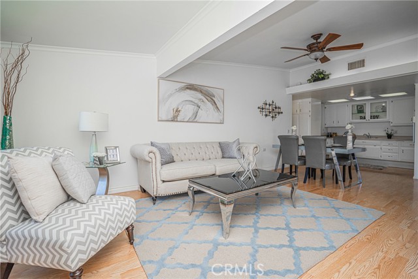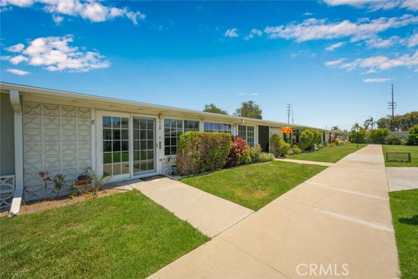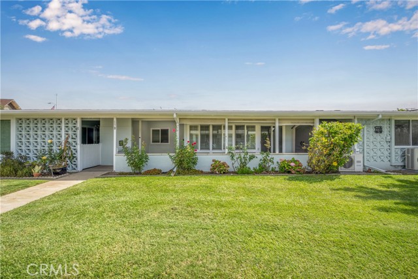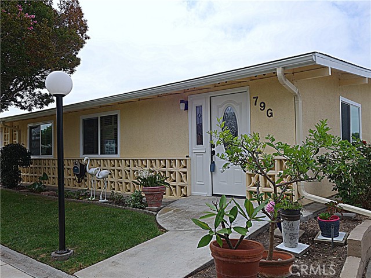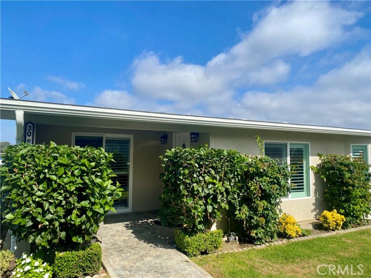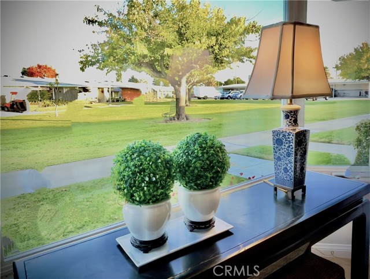13300 Twin Hills Dr M12-46f
Seal Beach, CA 90740
Sold
13300 Twin Hills Dr M12-46f
Seal Beach, CA 90740
Sold
Fully expanded 2 bedroom 1 & ½ bathroom home features a brick walkway and a beautiful leaded glass entry door that opens into a spacious living room with Bay window. The adjoining formal dining has an added ceiling fan. The kitchen has white cabinets with white Corian counters, built-in appliances, added cabinets for additional storage, and an extra-large skylight. The main bedroom is fully expanded with a walk-in closet, Bay window and added half bath. The main bathroom has white cabinets, Corian counter, added linen closet, cut- down shower, washer dryer, and an extra-large skylight. The second bedroom has a wardrobe closet and ceiling fan. This lovely custom home is light, bright, cheerful, and features double pane windows throughout with plantation shutters. Hardwood floors are in the living room, dining room and bedrooms with vinyl flooring in the kitchen, bathroom, and hallway. This fabulous home also has central heating and air conditioning. Both the living and main bedroom overlook a lovely open garden area that features a charming gazebo. This is definitely a home you will not want to miss seeing. Located in Leisure World Seal Beach a 55+ resort-like area that features over 200 clubs, organizations, and activities including a 9 hole 3 par golf course, swimming pool, jacuzzi, gym, amphitheater, lawn bowling, bocci ball, shuffleboard, billiards rooms, woodworking shops, arts, crafts and sewing room, a variety of cards and exercise groups, library, friends of books, health care center, and so much more. All this in the quaint city of Seal Beach. Enjoy the ocean breezes and the beautiful sunsets.
PROPERTY INFORMATION
| MLS # | PW24050153 | Lot Size | 1,150 Sq. Ft. |
| HOA Fees | $481/Monthly | Property Type | Stock Cooperative |
| Price | $ 489,900
Price Per SqFt: $ 445 |
DOM | 611 Days |
| Address | 13300 Twin Hills Dr M12-46f | Type | Residential |
| City | Seal Beach | Sq.Ft. | 1,100 Sq. Ft. |
| Postal Code | 90740 | Garage | N/A |
| County | Orange | Year Built | 1962 |
| Bed / Bath | 2 / 1.5 | Parking | N/A |
| Built In | 1962 | Status | Closed |
| Sold Date | 2024-05-09 |
INTERIOR FEATURES
| Has Laundry | Yes |
| Laundry Information | Gas & Electric Dryer Hookup, In Closet, Stackable |
| Has Fireplace | No |
| Fireplace Information | None |
| Room Information | All Bedrooms Down, Kitchen, Living Room, Main Floor Bedroom, Main Floor Primary Bedroom, Walk-In Closet |
| Has Cooling | Yes |
| Cooling Information | Central Air, Electric, Heat Pump |
| EntryLocation | ground |
| Entry Level | 0 |
| Main Level Bedrooms | 2 |
| Main Level Bathrooms | 2 |
EXTERIOR FEATURES
| Has Pool | No |
| Pool | Community, Fenced, Heated, In Ground, Permits |
WALKSCORE
MAP
MORTGAGE CALCULATOR
- Principal & Interest:
- Property Tax: $523
- Home Insurance:$119
- HOA Fees:$480.93
- Mortgage Insurance:
PRICE HISTORY
| Date | Event | Price |
| 05/09/2024 | Sold | $500,000 |
| 03/25/2024 | Active Under Contract | $489,900 |
| 03/14/2024 | Listed | $489,900 |

Topfind Realty
REALTOR®
(844)-333-8033
Questions? Contact today.
Interested in buying or selling a home similar to 13300 Twin Hills Dr M12-46f?
Seal Beach Similar Properties
Listing provided courtesy of Kathy Gupton, Berkshire Hathaway HomeServices California Propert. Based on information from California Regional Multiple Listing Service, Inc. as of #Date#. This information is for your personal, non-commercial use and may not be used for any purpose other than to identify prospective properties you may be interested in purchasing. Display of MLS data is usually deemed reliable but is NOT guaranteed accurate by the MLS. Buyers are responsible for verifying the accuracy of all information and should investigate the data themselves or retain appropriate professionals. Information from sources other than the Listing Agent may have been included in the MLS data. Unless otherwise specified in writing, Broker/Agent has not and will not verify any information obtained from other sources. The Broker/Agent providing the information contained herein may or may not have been the Listing and/or Selling Agent.
