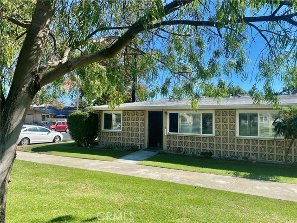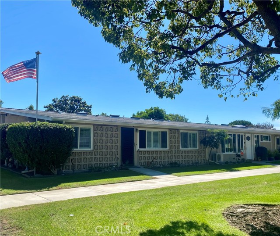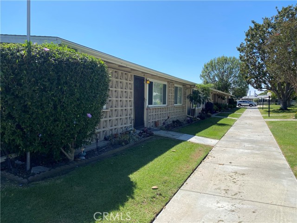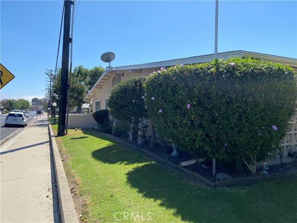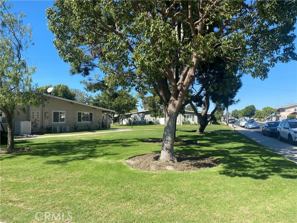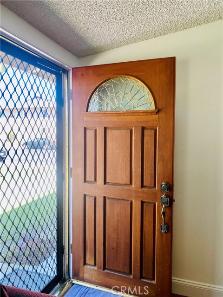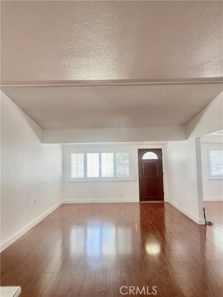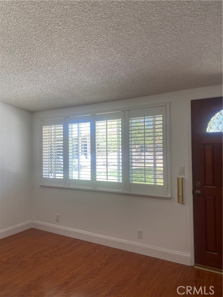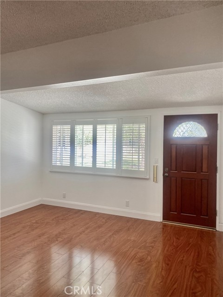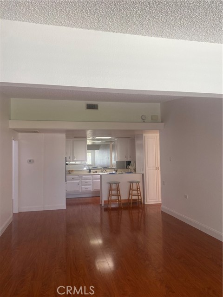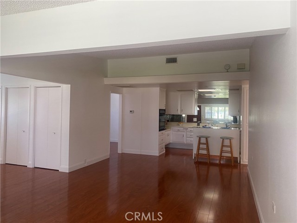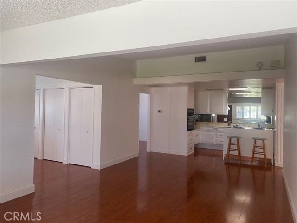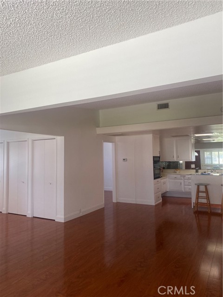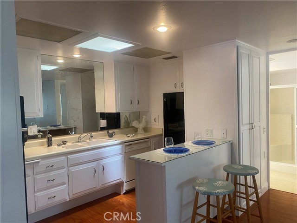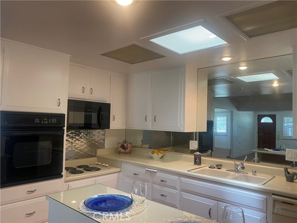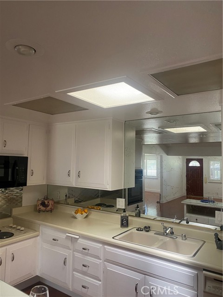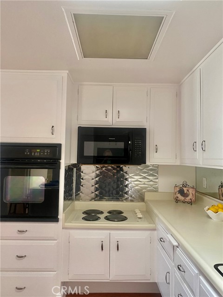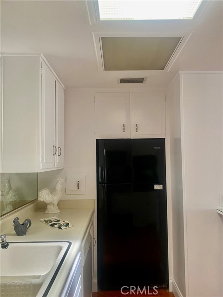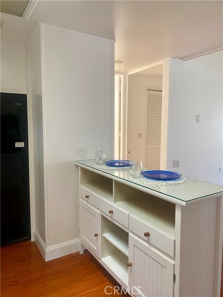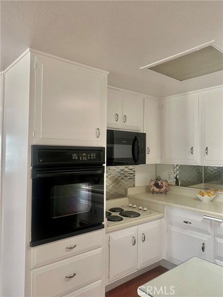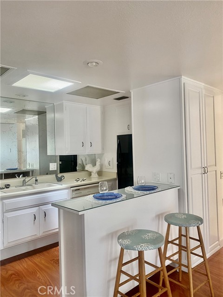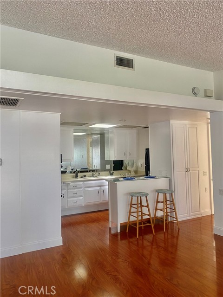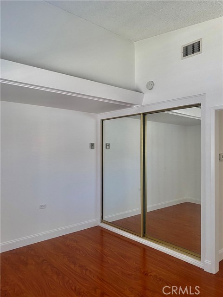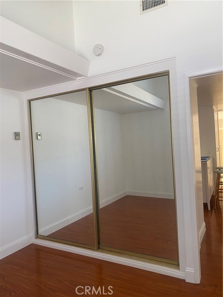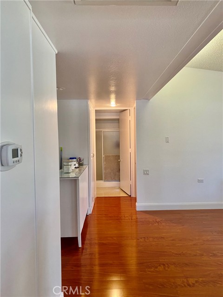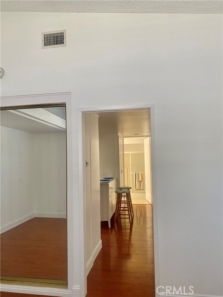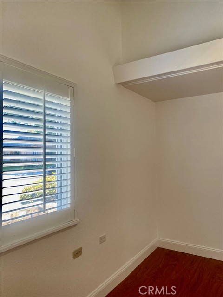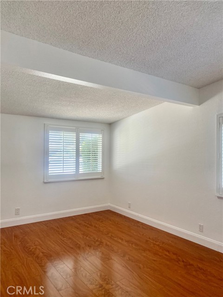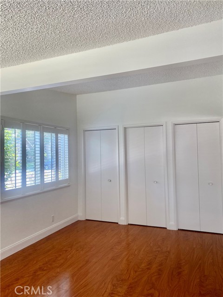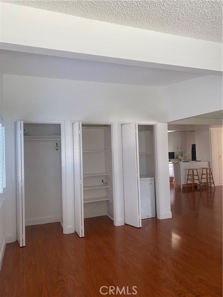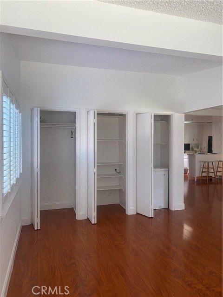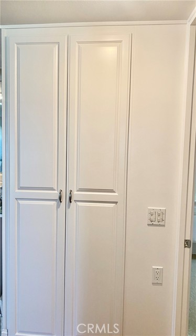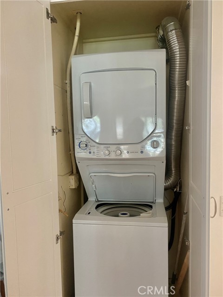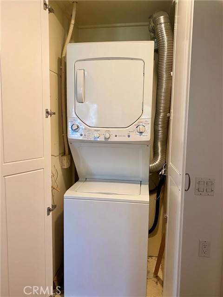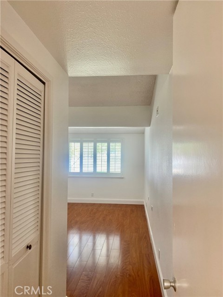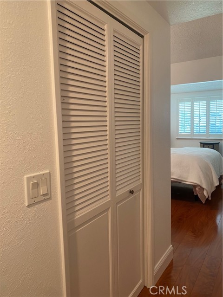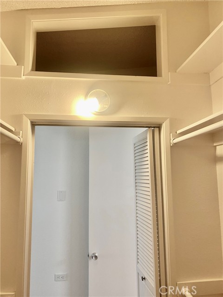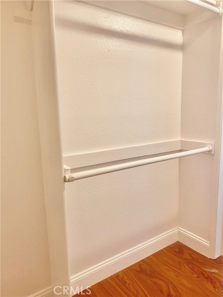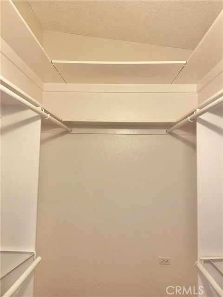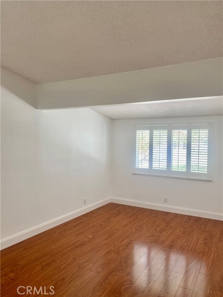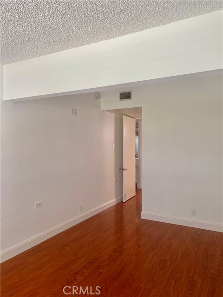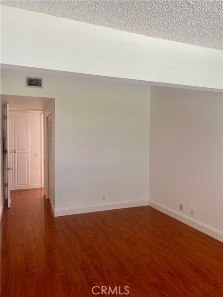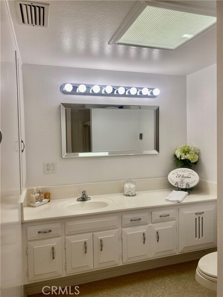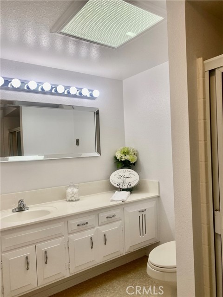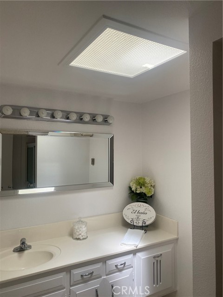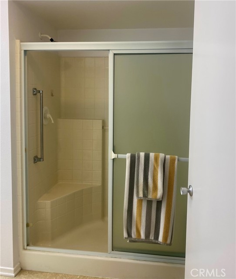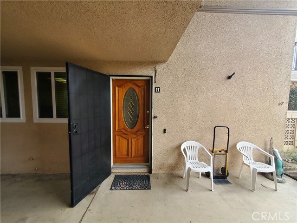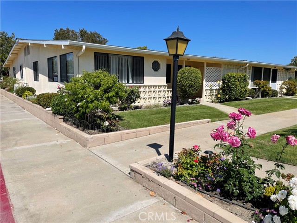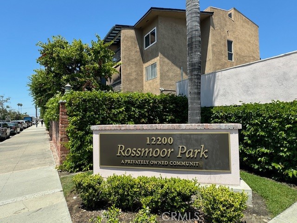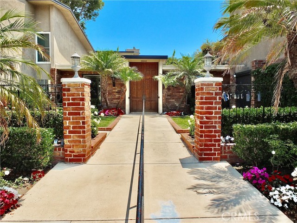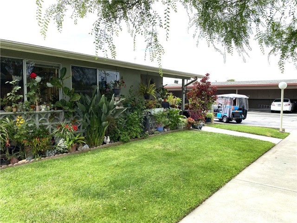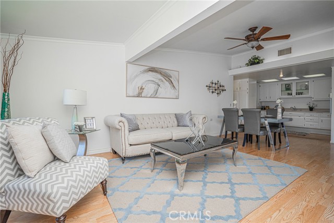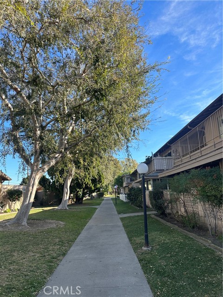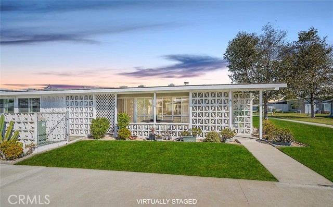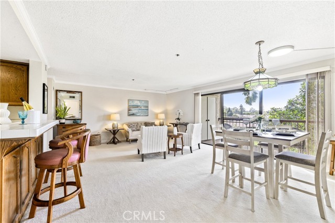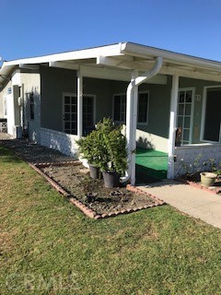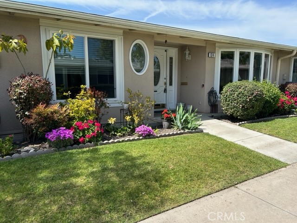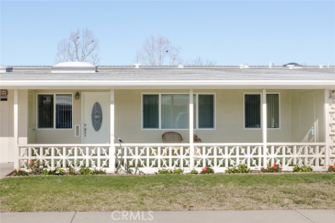13311 Del Monte Drive #32 H
Seal Beach, CA 90740
Sold
13311 Del Monte Drive #32 H
Seal Beach, CA 90740
Sold
WELCOME HOME TO MUTUAL 14 32 H (carport 152-space 07) CORNER HOME in one of the most sought after mutuals in Leisure World. A very rare find in Leisure World...it can be a 3 bedroom home or use the extra space for an office. This home is able to add a side patio to enjoy the beautiful weather. To topmost off it is in walking distance to the golf course. The home has laminate floors throughout out the unit, except for the bathroom which is vinyl. It has a very large living room, and a dining room with extra storage, 3 large closets, including a freezer. The guest bedroom has mirrored wardrobe, the master bedroom has a walk in closet. The kitchen has a breakfast bar for extra storage, a dishwasher and a built in microwave, laminate counter tops. In the hall closet there is a washer and dryer. The bathroom has HVAC system for year round comfort. Newer double pane windows and all windows have plantation shutters. Your view out the front is a large greenbelt. The side of the home faces the street and you have convenient drive up parking on the street. All the conveniences of modern living in a senior community.SENIOR COMMUNITY OFFERS THE FOLLOWING: 9 hole Golf Course, Swimming pool, Jacuzzi, Fitness center, Pickle ball courts, Game room, Bocce ball courts, Shuffleboard courts, Pool tables, Wood Shop, Amphitheater, 6 clubhouses, Library, Health care Center, Pharmacy, Post Office.
PROPERTY INFORMATION
| MLS # | PW22225796 | Lot Size | N/A |
| HOA Fees | $402/Monthly | Property Type | Stock Cooperative |
| Price | $ 429,000
Price Per SqFt: $ 373 |
DOM | 983 Days |
| Address | 13311 Del Monte Drive #32 H | Type | Residential |
| City | Seal Beach | Sq.Ft. | 1,150 Sq. Ft. |
| Postal Code | 90740 | Garage | N/A |
| County | Orange | Year Built | 1962 |
| Bed / Bath | 2 / 1 | Parking | N/A |
| Built In | 1962 | Status | Closed |
| Sold Date | 2024-03-26 |
INTERIOR FEATURES
| Has Laundry | Yes |
| Laundry Information | Dryer Included, Electric Dryer Hookup, In Closet, Washer Hookup, Washer Included |
| Has Fireplace | No |
| Fireplace Information | None |
| Has Appliances | Yes |
| Kitchen Appliances | Electric Oven, Electric Cooktop, Electric Water Heater, Microwave, Refrigerator, Water Heater |
| Kitchen Information | Laminate Counters |
| Kitchen Area | Dining Room |
| Has Heating | Yes |
| Heating Information | Central |
| Room Information | All Bedrooms Down, Walk-In Closet |
| Has Cooling | Yes |
| Cooling Information | Central Air |
| Flooring Information | Wood |
| InteriorFeatures Information | Laminate Counters |
| WindowFeatures | Double Pane Windows |
| SecuritySafety | 24 Hour Security, Gated with Attendant, Gated Community, Gated with Guard, Guarded, Smoke Detector(s) |
| Bathroom Information | Shower, Corian Counters, Linen Closet/Storage, Walk-in shower |
| Main Level Bedrooms | 2 |
| Main Level Bathrooms | 1 |
EXTERIOR FEATURES
| FoundationDetails | Concrete Perimeter |
| Roof | Composition |
| Has Pool | No |
| Pool | Association, Community, Exercise Pool, Fenced, Heated, In Ground, Lap |
| Has Patio | Yes |
| Patio | None |
| Has Fence | No |
| Fencing | None |
WALKSCORE
MAP
MORTGAGE CALCULATOR
- Principal & Interest:
- Property Tax: $458
- Home Insurance:$119
- HOA Fees:$401.81
- Mortgage Insurance:
PRICE HISTORY
| Date | Event | Price |
| 10/13/2023 | Price Change (Relisted) | $429,000 (-3.60%) |
| 07/21/2023 | Relisted | $445,000 |
| 04/23/2023 | Price Change (Relisted) | $445,000 (-5.12%) |
| 11/04/2022 | Relisted | $469,000 |
| 11/02/2022 | Relisted | $469,000 |
| 11/01/2022 | Relisted | $469,000 |
| 10/21/2022 | Listed | $469,000 |

Topfind Realty
REALTOR®
(844)-333-8033
Questions? Contact today.
Interested in buying or selling a home similar to 13311 Del Monte Drive #32 H?
Seal Beach Similar Properties
Listing provided courtesy of Maryann Shaddow, The Januszka Group, Inc.. Based on information from California Regional Multiple Listing Service, Inc. as of #Date#. This information is for your personal, non-commercial use and may not be used for any purpose other than to identify prospective properties you may be interested in purchasing. Display of MLS data is usually deemed reliable but is NOT guaranteed accurate by the MLS. Buyers are responsible for verifying the accuracy of all information and should investigate the data themselves or retain appropriate professionals. Information from sources other than the Listing Agent may have been included in the MLS data. Unless otherwise specified in writing, Broker/Agent has not and will not verify any information obtained from other sources. The Broker/Agent providing the information contained herein may or may not have been the Listing and/or Selling Agent.
