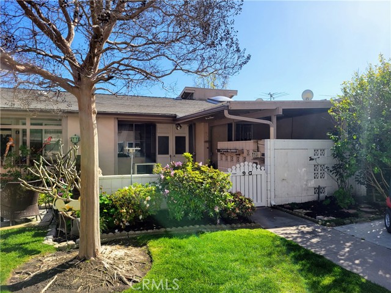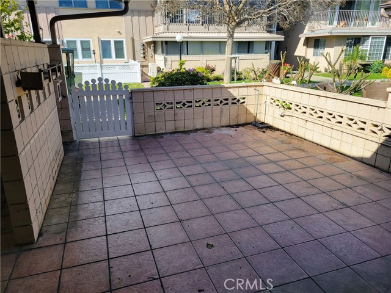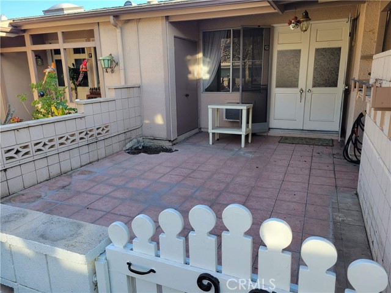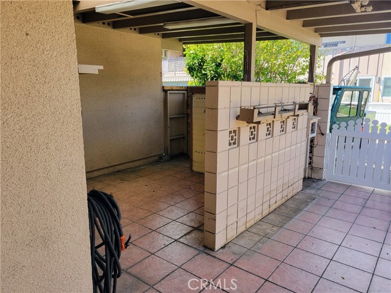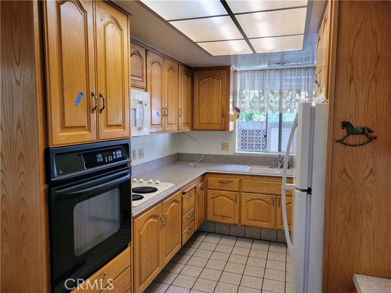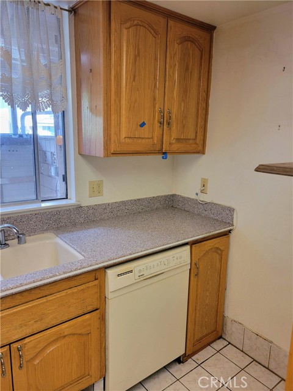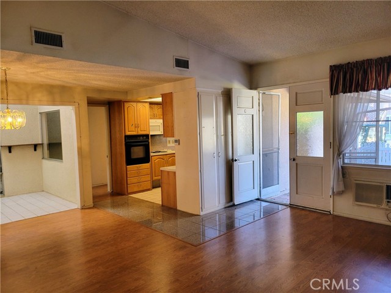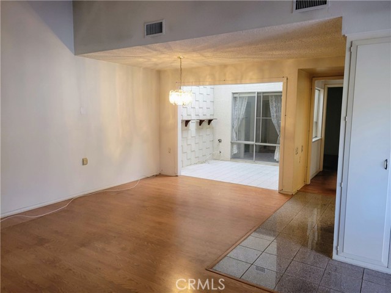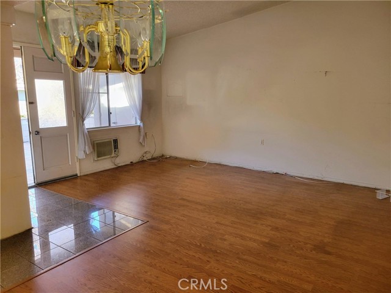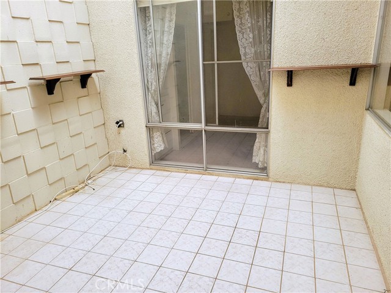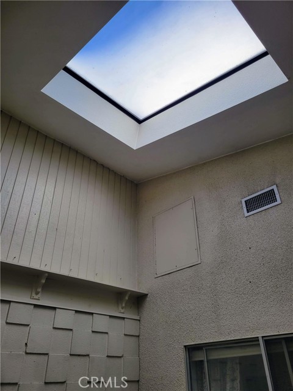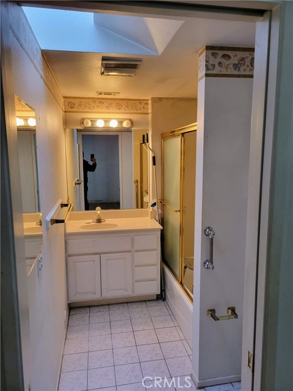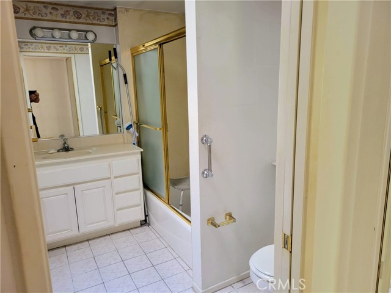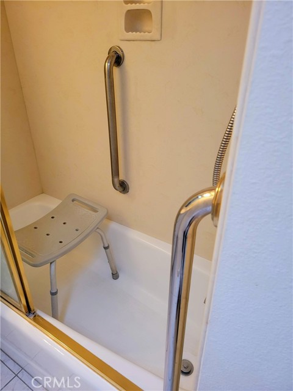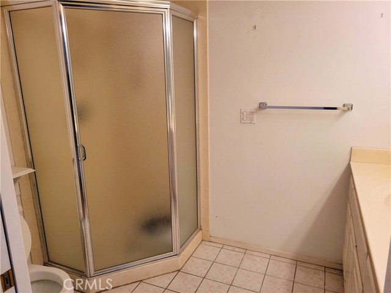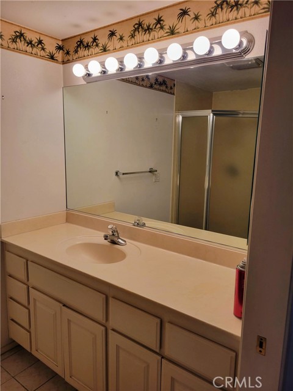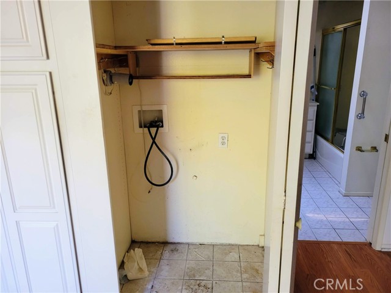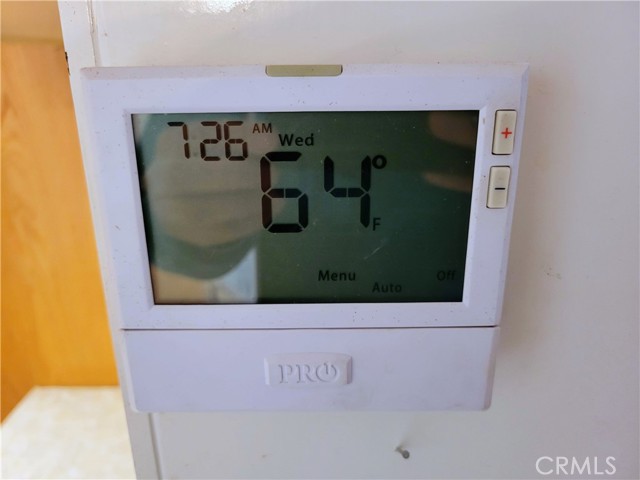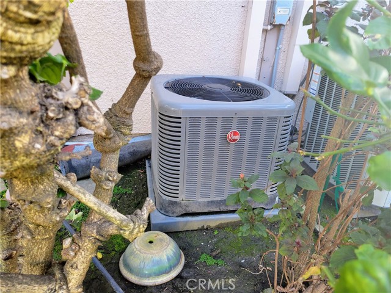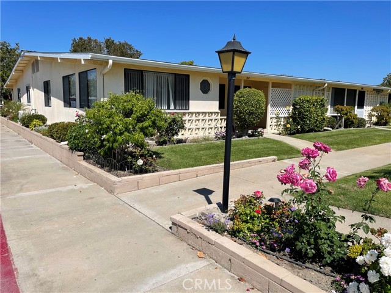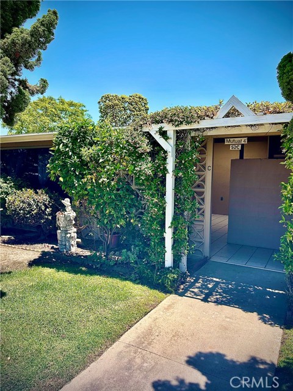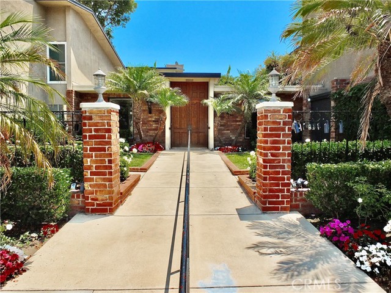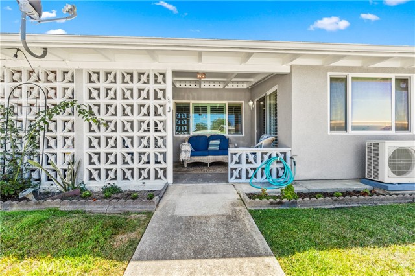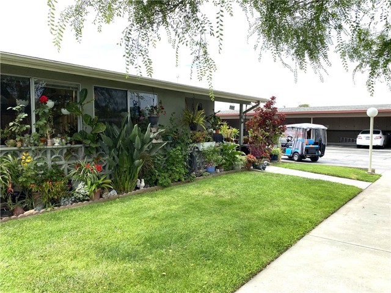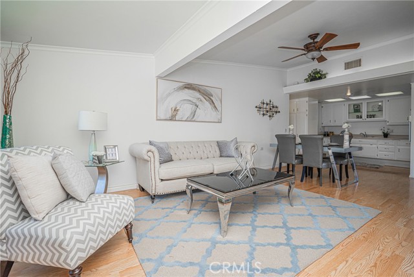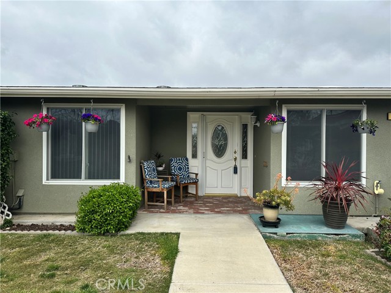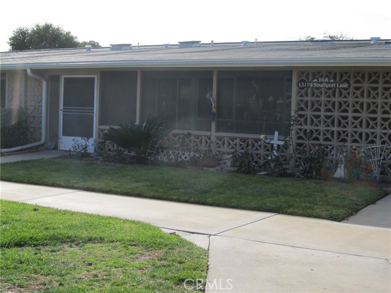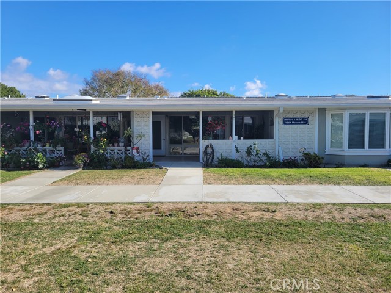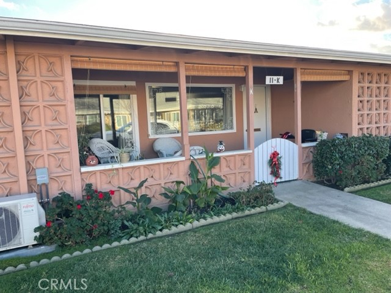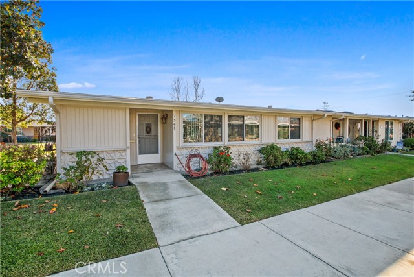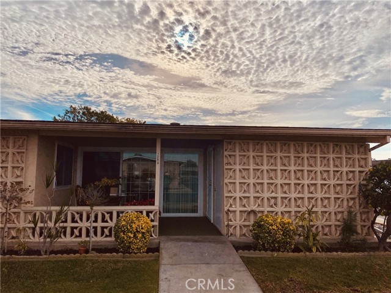13320 Del Monte Drive #9g M-15
Seal Beach, CA 90740
Sold
13320 Del Monte Drive #9g M-15
Seal Beach, CA 90740
Sold
Leisure World ATRIUM! This is high roof, vaulted ceiling, Atrium model with 2 bedrooms and 2 baths (1 has a shower and 1 a tub), central heat/air plus washer/dryer hookups. In addition to the Atrium skylight there are skylights in the bath and on the covered portion of the extra large patio. There is also a golf cart pad in front. This unit offers endless remodel opportunities. Remodel the existing unit and enjoy the huge patio or expand the unit out into the patio for expansive indoor space. It is being sold at this low price "As is" since the seller is moving out of state and has no interest or time to address the minor items identified in the mutual's prelist inspection. Building 9, Apt G is in a great building that is quite a ways from the freeway and offers a north facing so it is shaded in the afternoon. This a very rare opportunity to buy an Atrium at an affordable price and remodel it your way. Carport 2, Stall 29 has been modified with additional lower storage cabinets.
PROPERTY INFORMATION
| MLS # | PW23052075 | Lot Size | N/A |
| HOA Fees | $462/Monthly | Property Type | Stock Cooperative |
| Price | $ 360,000
Price Per SqFt: $ 300 |
DOM | 962 Days |
| Address | 13320 Del Monte Drive #9g M-15 | Type | Residential |
| City | Seal Beach | Sq.Ft. | 1,200 Sq. Ft. |
| Postal Code | 90740 | Garage | N/A |
| County | Orange | Year Built | 1964 |
| Bed / Bath | 2 / 2 | Parking | 1 |
| Built In | 1964 | Status | Closed |
| Sold Date | 2023-06-05 |
INTERIOR FEATURES
| Has Laundry | Yes |
| Laundry Information | Electric Dryer Hookup, Inside, Washer Hookup |
| Has Fireplace | No |
| Fireplace Information | None |
| Has Appliances | Yes |
| Kitchen Appliances | Built-In Range, Electric Oven, Electric Range, Electric Cooktop, Disposal, Water Heater |
| Kitchen Information | Corian Counters, Kitchen Open to Family Room, Pots & Pan Drawers |
| Kitchen Area | Dining Room |
| Has Heating | Yes |
| Heating Information | Central |
| Room Information | All Bedrooms Down, Foyer, Kitchen, Living Room, Main Floor Bedroom, Main Floor Master Bedroom, Master Bathroom, Master Bedroom |
| Has Cooling | Yes |
| Cooling Information | Central Air |
| Flooring Information | Laminate |
| InteriorFeatures Information | Cathedral Ceiling(s), Ceiling Fan(s), Copper Plumbing Full, Corian Counters, High Ceilings, Storage |
| DoorFeatures | French Doors, Panel Doors |
| Entry Level | 1 |
| Has Spa | Yes |
| SpaDescription | Association, Community, Bath, Gunite, Heated, In Ground |
| WindowFeatures | Blinds, Double Pane Windows, Screens, Skylight(s) |
| SecuritySafety | 24 Hour Security, Gated with Attendant |
| Bathroom Information | Shower, Exhaust fan(s), Linen Closet/Storage, Upgraded, Walk-in shower |
| Main Level Bedrooms | 2 |
| Main Level Bathrooms | 2 |
EXTERIOR FEATURES
| ExteriorFeatures | Rain Gutters |
| FoundationDetails | Slab |
| Roof | Composition |
| Has Pool | No |
| Pool | Association, Community, Exercise Pool, Fenced, Filtered, Gunite, Heated, In Ground, Lap |
| Has Patio | Yes |
| Patio | Concrete, Patio, Patio Open, Porch, Front Porch, Slab |
| Has Fence | No |
| Fencing | None |
| Has Sprinklers | Yes |
WALKSCORE
MAP
MORTGAGE CALCULATOR
- Principal & Interest:
- Property Tax: $384
- Home Insurance:$119
- HOA Fees:$461.87
- Mortgage Insurance:
PRICE HISTORY
| Date | Event | Price |
| 06/05/2023 | Sold | $360,000 |
| 03/29/2023 | Listed | $360,000 |

Topfind Realty
REALTOR®
(844)-333-8033
Questions? Contact today.
Interested in buying or selling a home similar to 13320 Del Monte Drive #9g M-15?
Seal Beach Similar Properties
Listing provided courtesy of Carl Kennedy, Leisure Living Resales, Inc.. Based on information from California Regional Multiple Listing Service, Inc. as of #Date#. This information is for your personal, non-commercial use and may not be used for any purpose other than to identify prospective properties you may be interested in purchasing. Display of MLS data is usually deemed reliable but is NOT guaranteed accurate by the MLS. Buyers are responsible for verifying the accuracy of all information and should investigate the data themselves or retain appropriate professionals. Information from sources other than the Listing Agent may have been included in the MLS data. Unless otherwise specified in writing, Broker/Agent has not and will not verify any information obtained from other sources. The Broker/Agent providing the information contained herein may or may not have been the Listing and/or Selling Agent.
