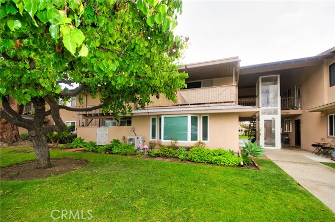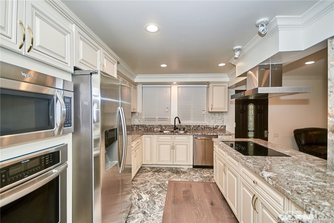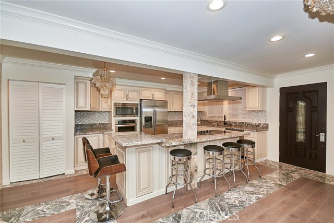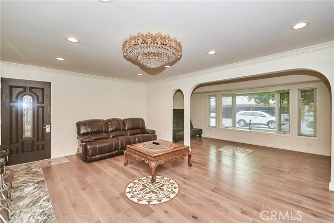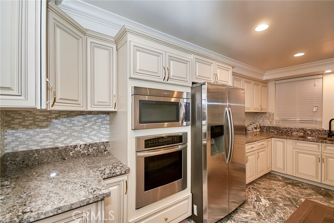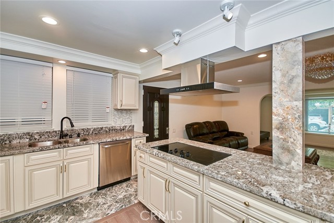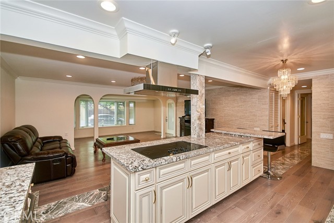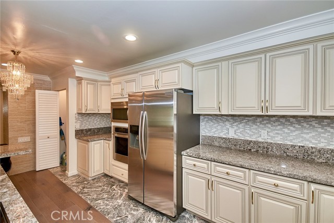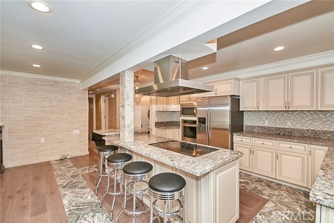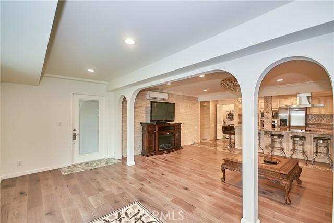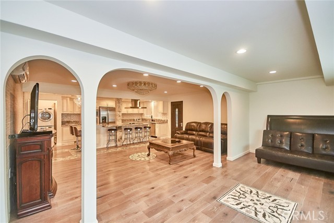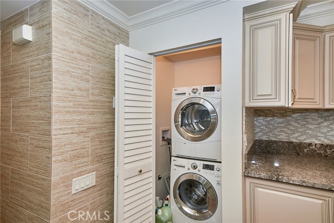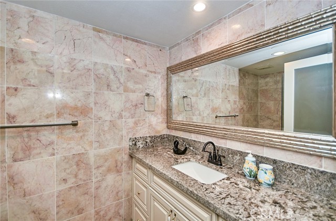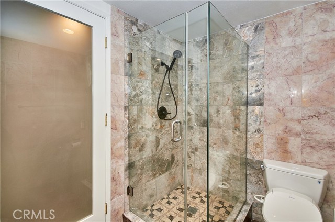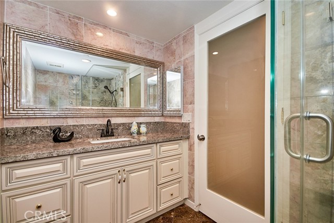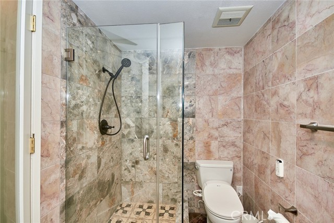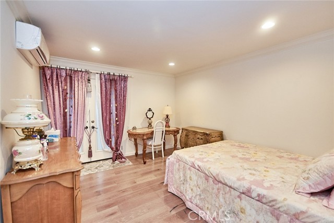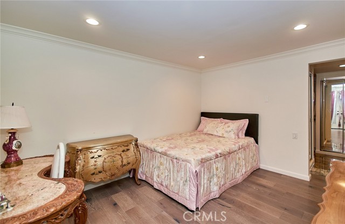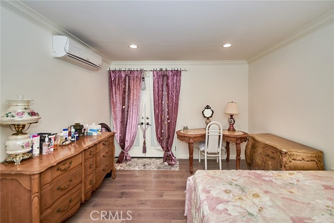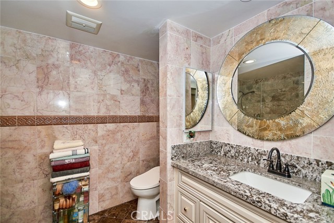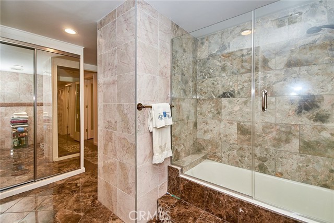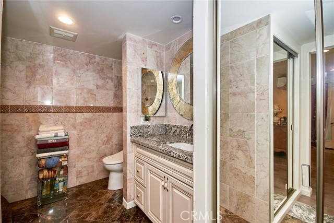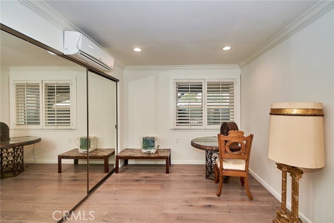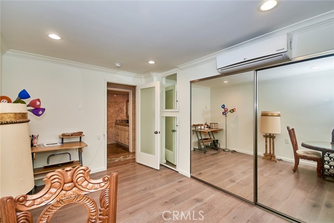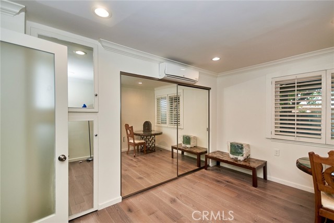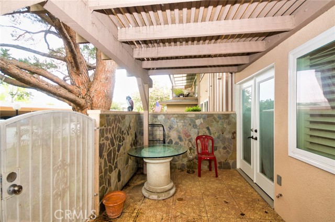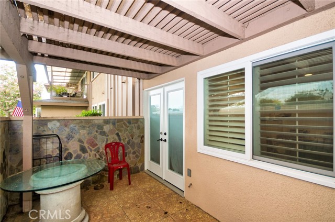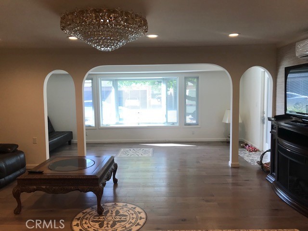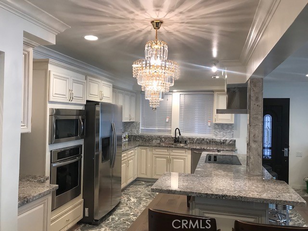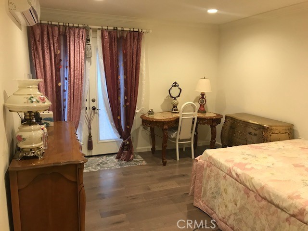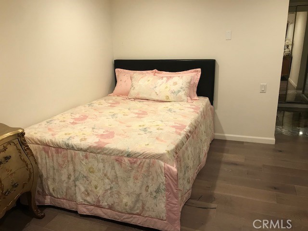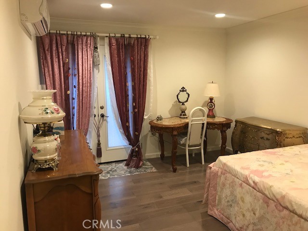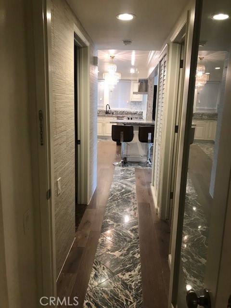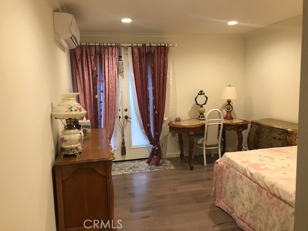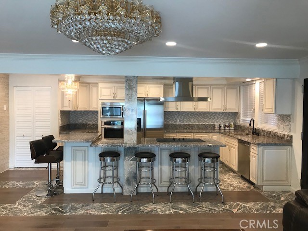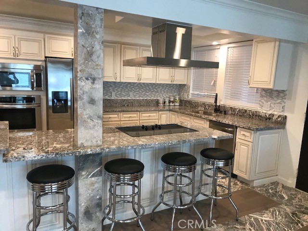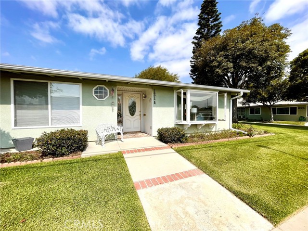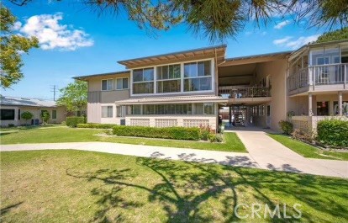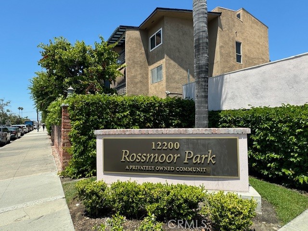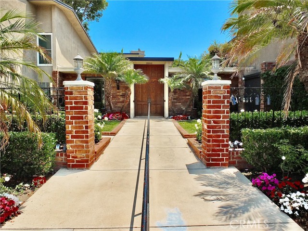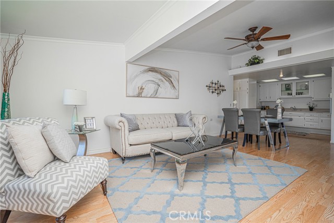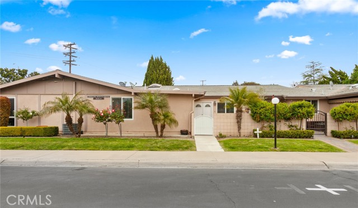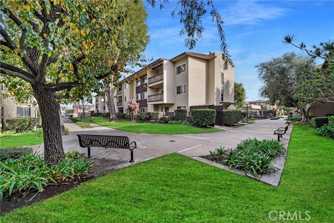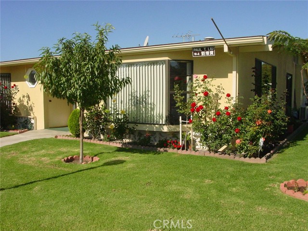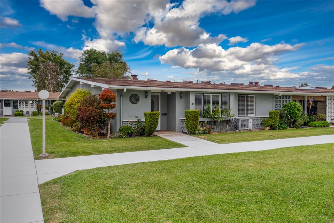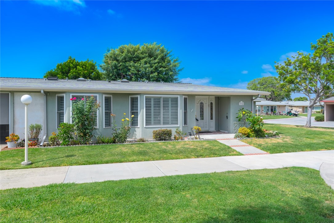13342 Del Monte Drive #5b M15
Seal Beach, CA 90740
Sold
13342 Del Monte Drive #5b M15
Seal Beach, CA 90740
Sold
Mutual 15 - 5B is a downstairs 2 BDR, 2 BATH fully expanded apartment facing northwest. The unit has been totally remodeled and is a symphony of luxurious combinations of marble, stone, tile and hardwood. The floorplan opens the kitchen into the living room with a large island for casual dining. The beautiful white cabinetry stands out against the grey and white counter tops and the hi-end stainless steel appliances. Both bathrooms are stunningly beautiful with outstanding tile work marble, stone and glass. 3 A/C heat pumps provide temperature control throughout the year, and stackable washer and dryer are conveniently located in the master bath. In addition, for outdoor enjoyment, there is a small patio off the two bedrooms. Parking is in bldg 2 space 66...... Leisure World is a 55+ Senior community. Resort like, guard gated with lots of free amenities, par 3 golf, pool, state of the art gym, 6 clubhouses with plenty of activities to keep you from getting bored. Located just 1.5 miles from the beach, we enjoy cool ocean breezes.
PROPERTY INFORMATION
| MLS # | PW23018743 | Lot Size | 1,250 Sq. Ft. |
| HOA Fees | $462/Monthly | Property Type | Stock Cooperative |
| Price | $ 550,000
Price Per SqFt: $ 440 |
DOM | 879 Days |
| Address | 13342 Del Monte Drive #5b M15 | Type | Residential |
| City | Seal Beach | Sq.Ft. | 1,250 Sq. Ft. |
| Postal Code | 90740 | Garage | N/A |
| County | Orange | Year Built | 1962 |
| Bed / Bath | 2 / 2 | Parking | 1 |
| Built In | 1962 | Status | Closed |
| Sold Date | 2023-03-06 |
INTERIOR FEATURES
| Has Laundry | Yes |
| Laundry Information | Dryer Included, Washer Included |
| Has Fireplace | No |
| Fireplace Information | None |
| Has Appliances | Yes |
| Kitchen Appliances | Dishwasher, Electric Oven, Electric Cooktop, Electric Water Heater, Disposal, Microwave, Range Hood, Refrigerator |
| Kitchen Information | Formica Counters, Granite Counters, Kitchen Island, Kitchen Open to Family Room, Quartz Counters, Remodeled Kitchen, Stone Counters |
| Kitchen Area | Dining Room |
| Has Heating | Yes |
| Heating Information | Heat Pump |
| Room Information | All Bedrooms Down, Entry, Kitchen, Laundry, Living Room |
| Cooling Information | None, Heat Pump |
| Flooring Information | Laminate, Tile, Vinyl |
| InteriorFeatures Information | Built-in Features, Ceiling Fan(s), Granite Counters, Stone Counters |
| DoorFeatures | ENERGY STAR Qualified Doors |
| EntryLocation | 1 |
| Entry Level | 1 |
| Has Spa | Yes |
| SpaDescription | Association |
| WindowFeatures | Blinds, Double Pane Windows, Shutters |
| SecuritySafety | 24 Hour Security, Gated Community, Guarded |
| Bathroom Information | Bathtub, Bidet, Shower, Shower in Tub, Granite Counters, Linen Closet/Storage, Quartz Counters, Remodeled, Stone Counters |
| Main Level Bedrooms | 2 |
| Main Level Bathrooms | 2 |
EXTERIOR FEATURES
| ExteriorFeatures | Awning(s) |
| FoundationDetails | Slab |
| Roof | Composition |
| Has Pool | No |
| Pool | Association |
| Has Patio | Yes |
| Patio | Patio |
WALKSCORE
MAP
MORTGAGE CALCULATOR
- Principal & Interest:
- Property Tax: $587
- Home Insurance:$119
- HOA Fees:$461.87
- Mortgage Insurance:
PRICE HISTORY
| Date | Event | Price |
| 03/06/2023 | Sold | $550,000 |
| 02/03/2023 | Pending | $550,000 |

Topfind Realty
REALTOR®
(844)-333-8033
Questions? Contact today.
Interested in buying or selling a home similar to 13342 Del Monte Drive #5b M15?
Seal Beach Similar Properties
Listing provided courtesy of Lela Lee, Leisure Living Resales, Inc.. Based on information from California Regional Multiple Listing Service, Inc. as of #Date#. This information is for your personal, non-commercial use and may not be used for any purpose other than to identify prospective properties you may be interested in purchasing. Display of MLS data is usually deemed reliable but is NOT guaranteed accurate by the MLS. Buyers are responsible for verifying the accuracy of all information and should investigate the data themselves or retain appropriate professionals. Information from sources other than the Listing Agent may have been included in the MLS data. Unless otherwise specified in writing, Broker/Agent has not and will not verify any information obtained from other sources. The Broker/Agent providing the information contained herein may or may not have been the Listing and/or Selling Agent.
