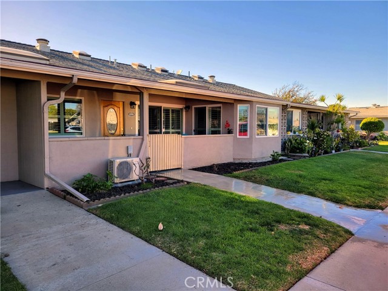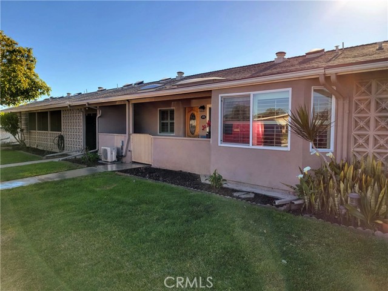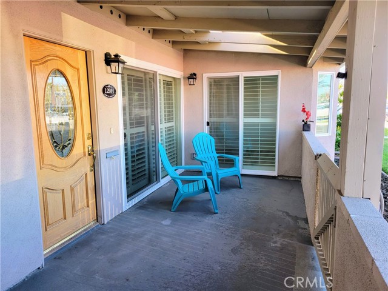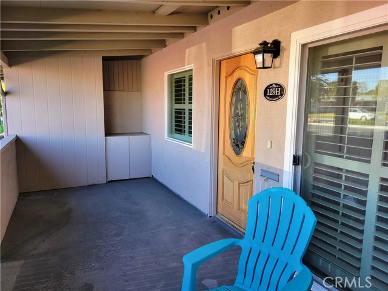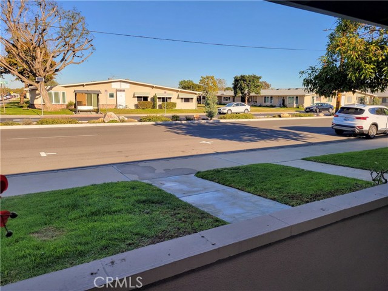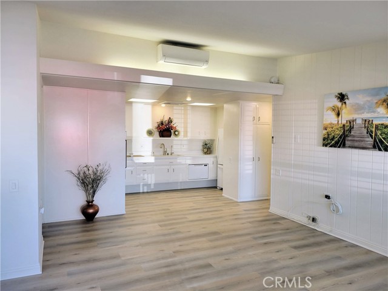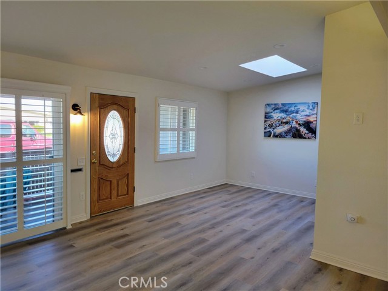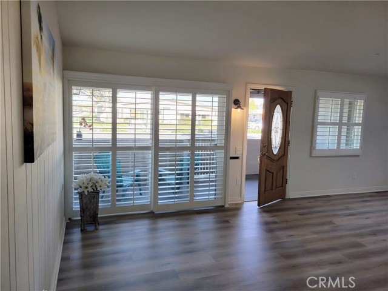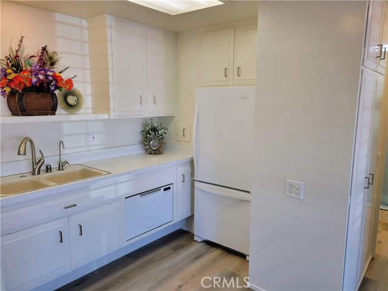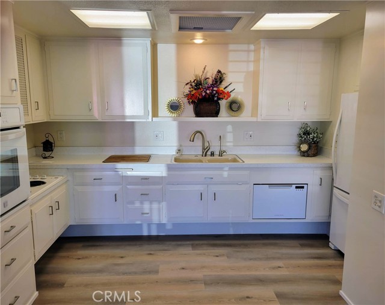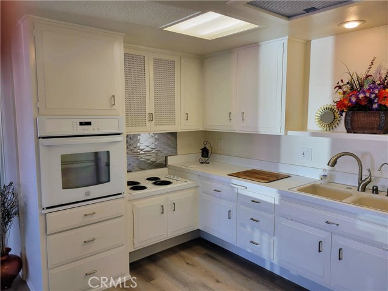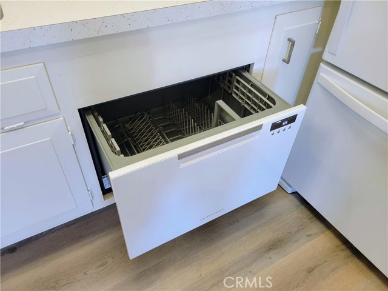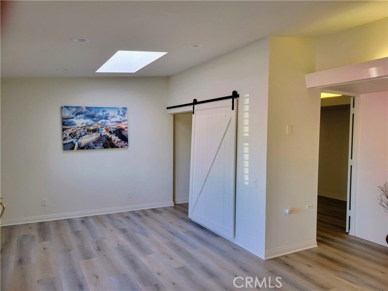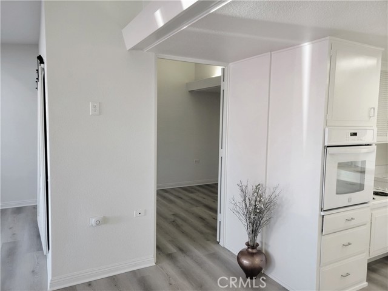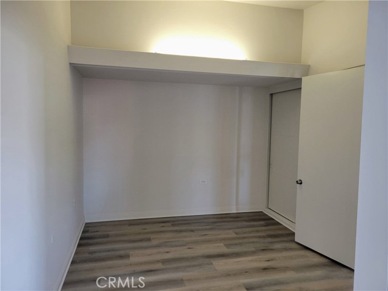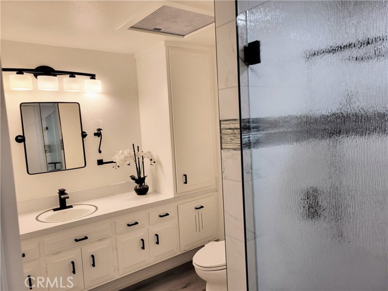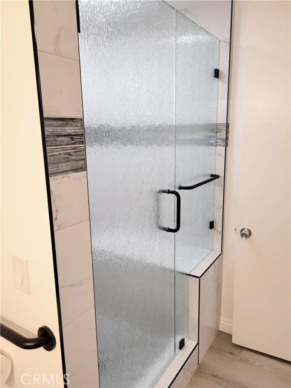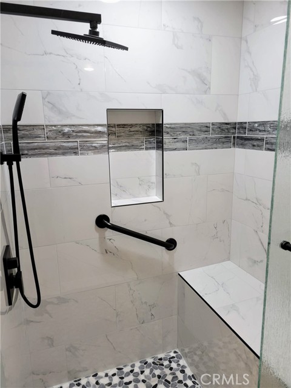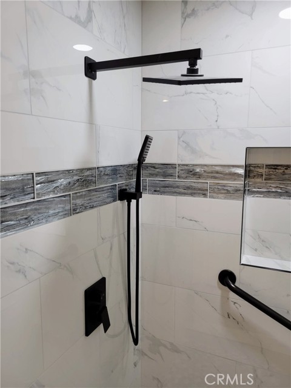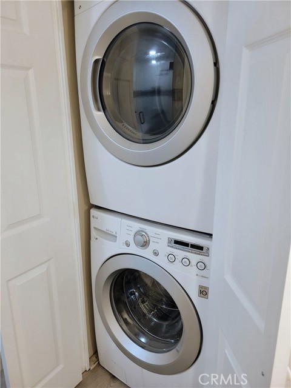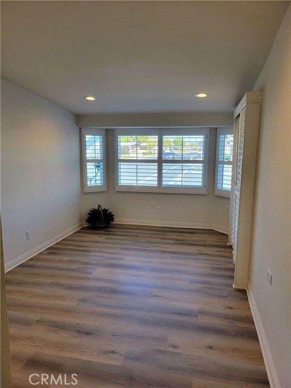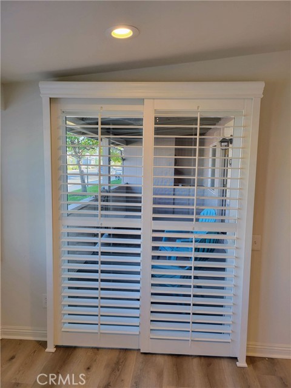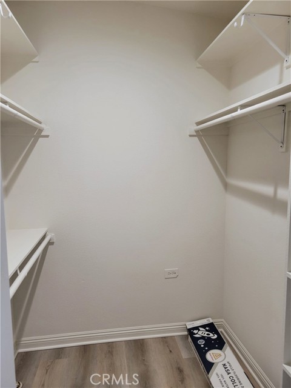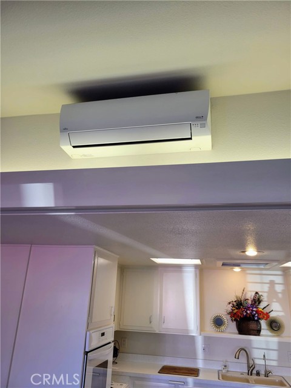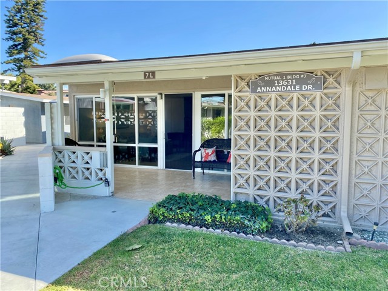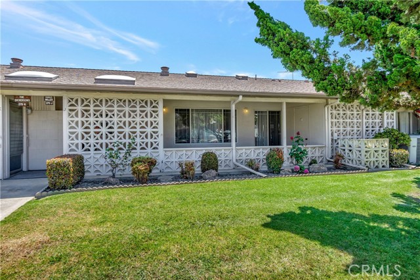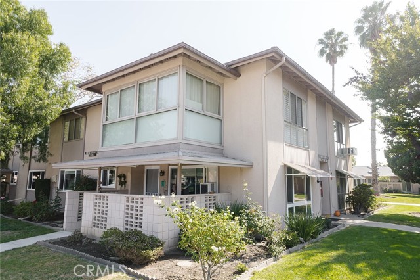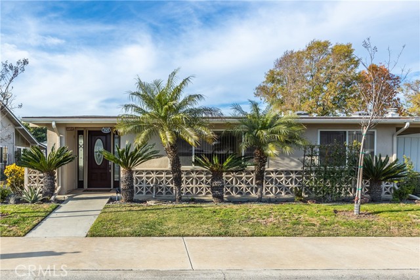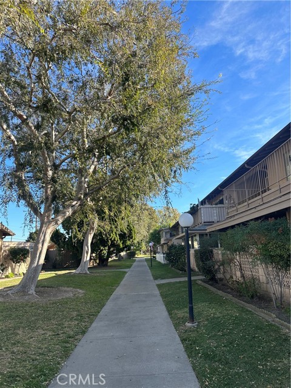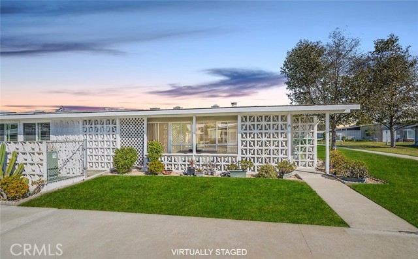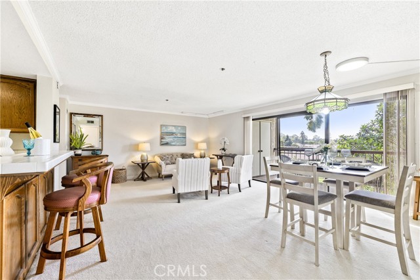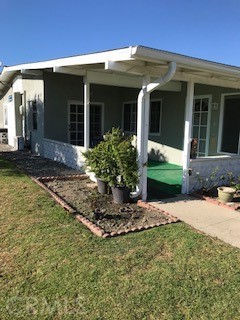13361 St Andrews Drive #m6 129h
Seal Beach, CA 90740
Sold
13361 St Andrews Drive #m6 129h
Seal Beach, CA 90740
Sold
Great drive up location in centrally located Mutual 6. Beautiful, partially expanded, move in ready 2 bedroom, 1 bath unit. Brand new vinyl laminate floor and paint. Plantation shutters throughout. Newer split system air conditioner. Exciting new designer shower in bath. High end washer/dryer. Four skylights including one on the large patio ensures your home will be light and bright. The primary bedroom has been expanded to include a bay window, a slider to the patio, a walk in closet, and can lights. The secondary bedroom/den has a cool barn door. The kitchen has a dishwasher. Oh, and did I mention the entire ceiling has had the popcorn removed and is smooth. This is the unit you want if you are looking for a turn key, move in ready unit where you can drive up right next to your unit, sit on your beautiful patio and watch the numerous Leisure World parades go by. Mutual 6 has one of the lowest HOA fees in the entire community. Carport 73, Stall 8.
PROPERTY INFORMATION
| MLS # | PW23013304 | Lot Size | N/A |
| HOA Fees | $429/Monthly | Property Type | Stock Cooperative |
| Price | $ 425,000
Price Per SqFt: $ 425 |
DOM | 1032 Days |
| Address | 13361 St Andrews Drive #m6 129h | Type | Residential |
| City | Seal Beach | Sq.Ft. | 1,000 Sq. Ft. |
| Postal Code | 90740 | Garage | N/A |
| County | Orange | Year Built | 1962 |
| Bed / Bath | 2 / 1 | Parking | 1 |
| Built In | 1962 | Status | Closed |
| Sold Date | 2023-03-24 |
INTERIOR FEATURES
| Has Laundry | Yes |
| Laundry Information | Common Area, Community, Dryer Included, Washer Included |
| Has Fireplace | No |
| Fireplace Information | None |
| Has Appliances | Yes |
| Kitchen Appliances | Dishwasher, Electric Oven, Electric Cooktop, Electric Water Heater, Range Hood, Refrigerator, Water Heater |
| Kitchen Information | Formica Counters, Pots & Pan Drawers |
| Kitchen Area | Dining Room, In Kitchen |
| Has Heating | Yes |
| Heating Information | Electric, Heat Pump, Radiant, Zoned |
| Room Information | All Bedrooms Down, Laundry, Living Room, Main Floor Bedroom, Main Floor Primary Bedroom, Primary Bathroom, Primary Bedroom, Walk-In Closet |
| Has Cooling | Yes |
| Cooling Information | Electric, Heat Pump |
| Flooring Information | Vinyl |
| InteriorFeatures Information | Cathedral Ceiling(s), Copper Plumbing Full, Formica Counters, High Ceilings, Open Floorplan, Storage |
| Has Spa | Yes |
| SpaDescription | Association, Community |
| WindowFeatures | Blinds, Double Pane Windows |
| SecuritySafety | 24 Hour Security, Gated with Attendant, Fire and Smoke Detection System, Firewall(s), Security Lights, Smoke Detector(s) |
| Bathroom Information | Shower, Formica Counters, Walk-in shower |
| Main Level Bedrooms | 2 |
| Main Level Bathrooms | 1 |
EXTERIOR FEATURES
| ExteriorFeatures | Rain Gutters |
| FoundationDetails | Slab |
| Roof | Asbestos Shingle |
| Has Pool | No |
| Pool | Association, Community |
| Has Patio | Yes |
| Patio | Concrete, Patio, Patio Open, Slab |
| Has Fence | Yes |
| Fencing | Block |
| Has Sprinklers | Yes |
WALKSCORE
MAP
MORTGAGE CALCULATOR
- Principal & Interest:
- Property Tax: $453
- Home Insurance:$119
- HOA Fees:$428.76
- Mortgage Insurance:
PRICE HISTORY
| Date | Event | Price |
| 02/24/2023 | Pending | $425,000 |
| 02/10/2023 | Active Under Contract | $425,000 |
| 01/25/2023 | Listed | $425,000 |

Topfind Realty
REALTOR®
(844)-333-8033
Questions? Contact today.
Interested in buying or selling a home similar to 13361 St Andrews Drive #m6 129h?
Seal Beach Similar Properties
Listing provided courtesy of Carl Kennedy, Leisure Living Resales, Inc.. Based on information from California Regional Multiple Listing Service, Inc. as of #Date#. This information is for your personal, non-commercial use and may not be used for any purpose other than to identify prospective properties you may be interested in purchasing. Display of MLS data is usually deemed reliable but is NOT guaranteed accurate by the MLS. Buyers are responsible for verifying the accuracy of all information and should investigate the data themselves or retain appropriate professionals. Information from sources other than the Listing Agent may have been included in the MLS data. Unless otherwise specified in writing, Broker/Agent has not and will not verify any information obtained from other sources. The Broker/Agent providing the information contained herein may or may not have been the Listing and/or Selling Agent.
