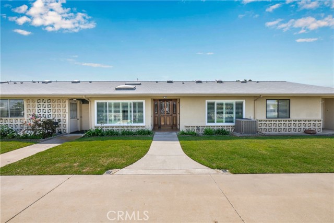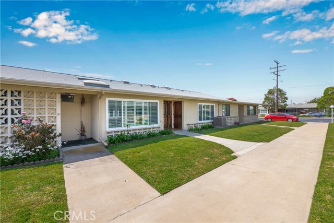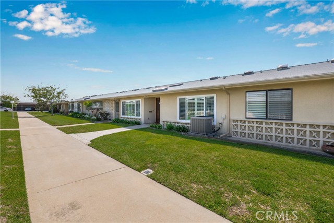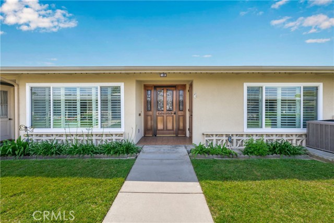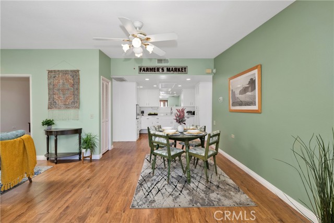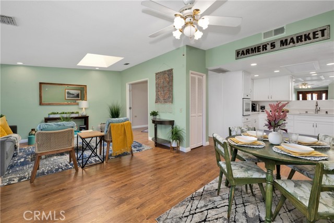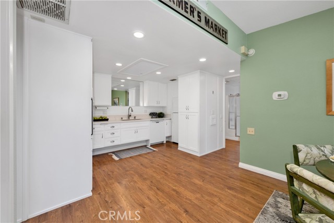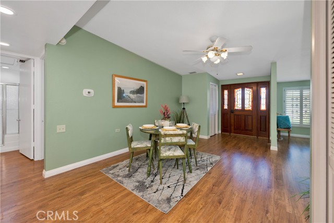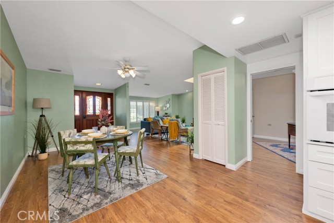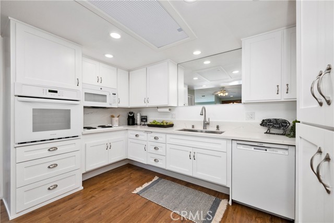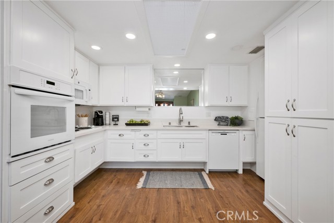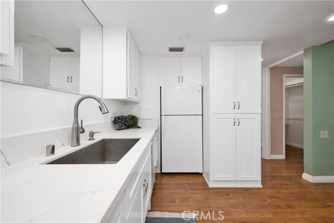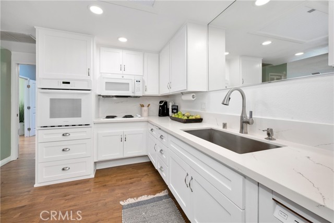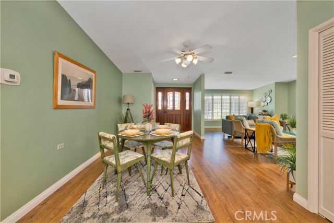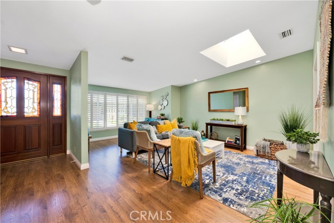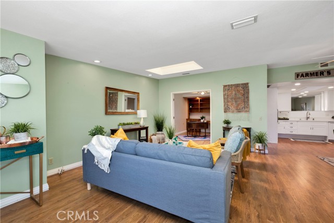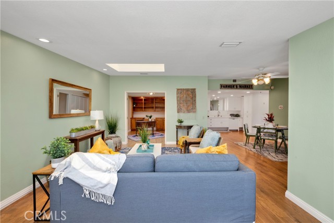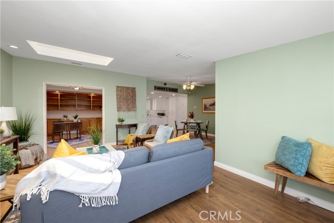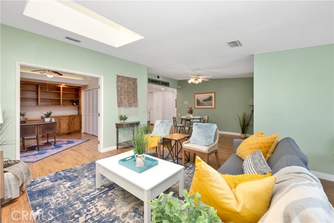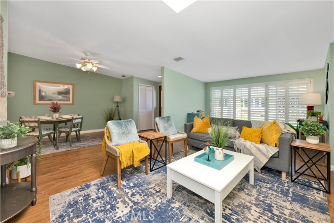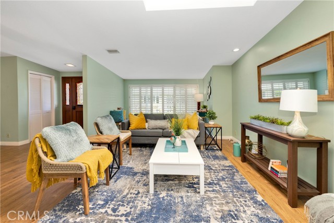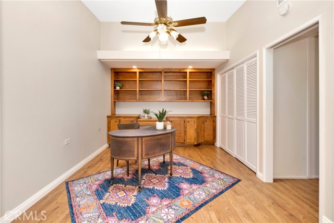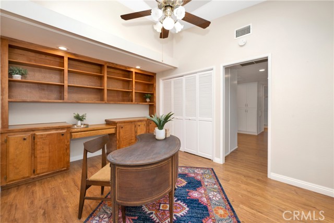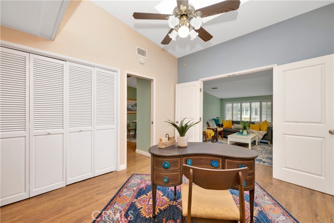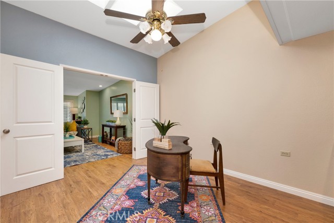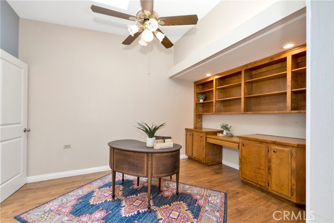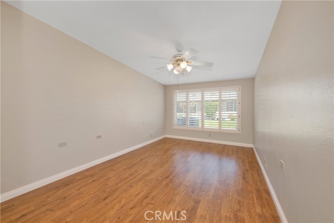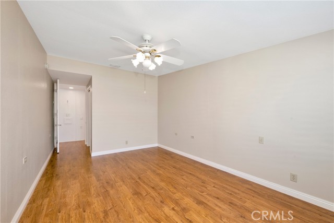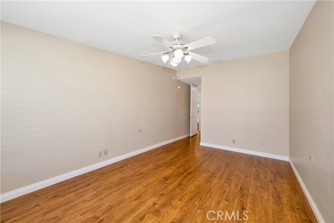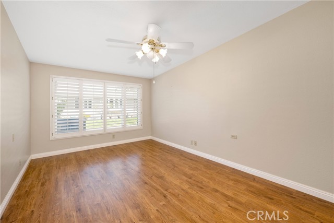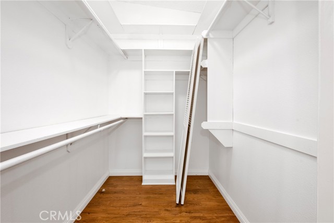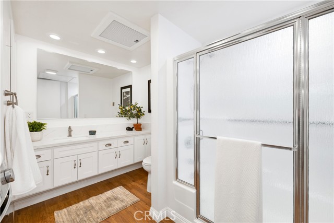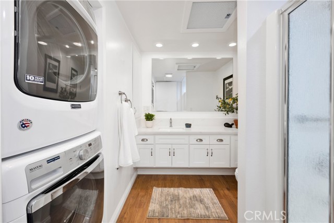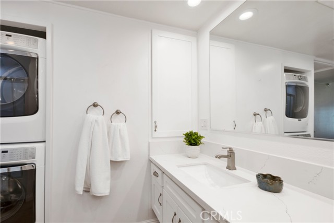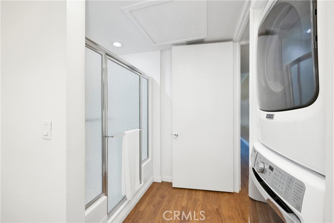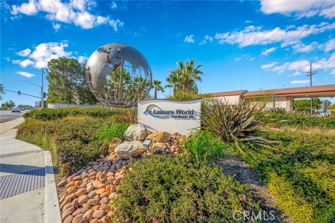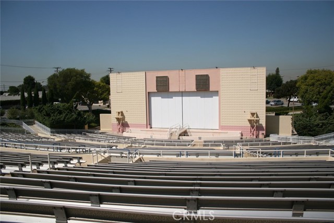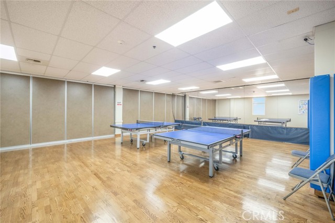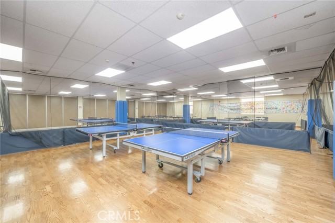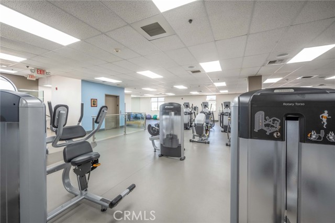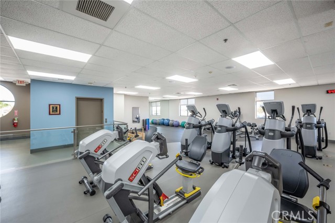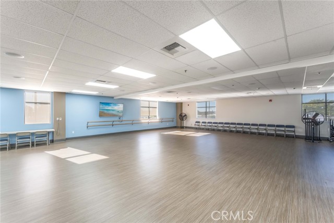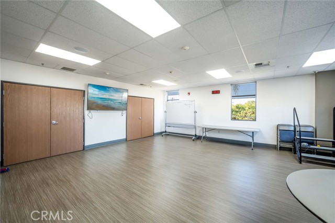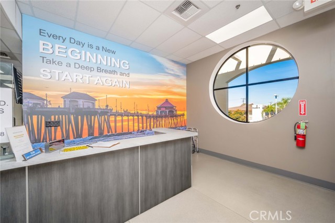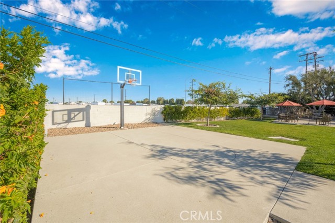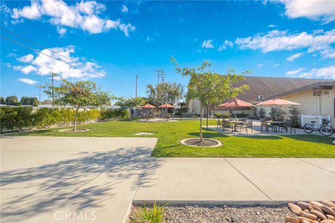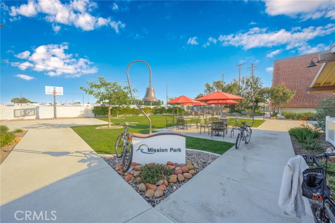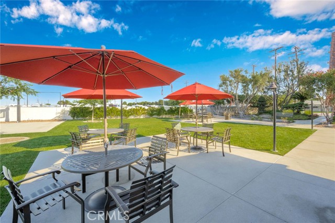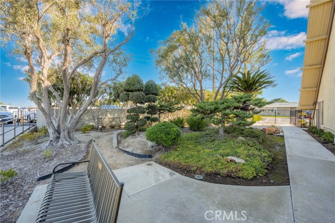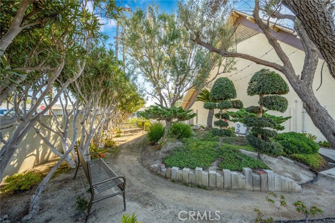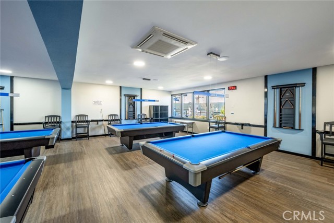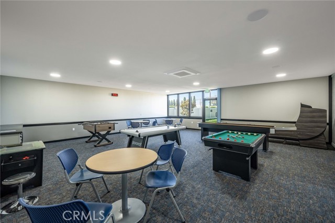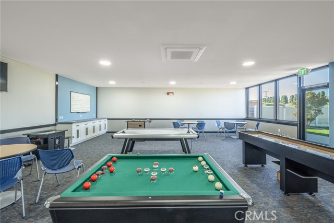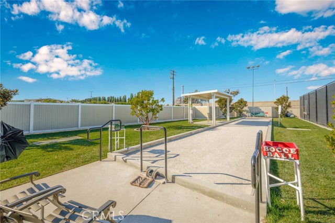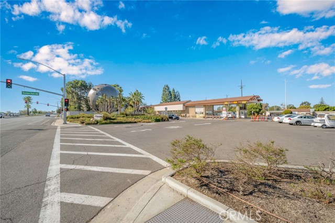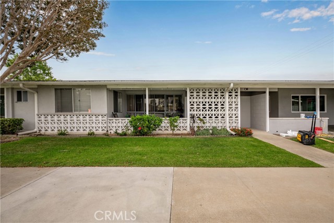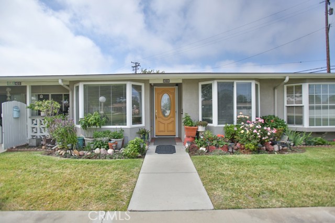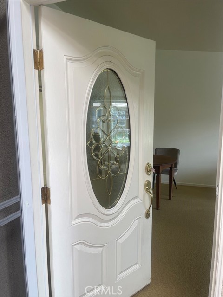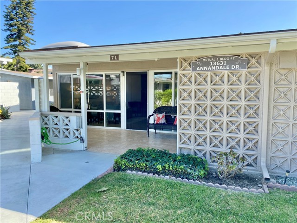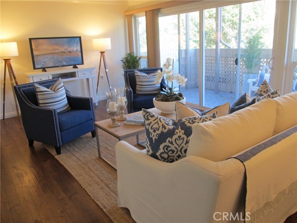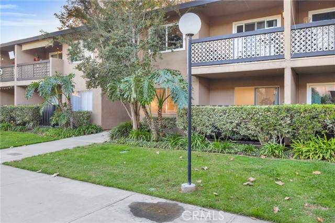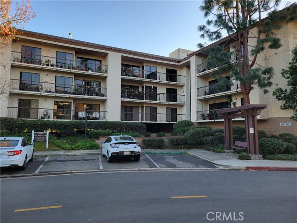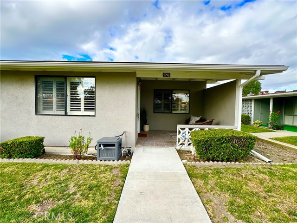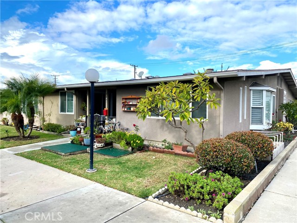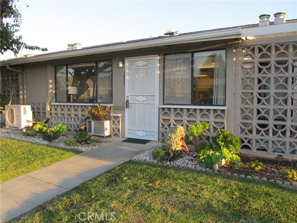13370 St Andrews Drive #69h
Seal Beach, CA 90740
Sold
13370 St Andrews Drive #69h
Seal Beach, CA 90740
Sold
Light and bright fully expanded 2 bedroom, 1 bath in Mutual 12. Custom front door with phantom screen. Beautiful luxury vinyl floors throughout. Separate dining room area with ceiling fan. Other upgrades include scraped ceilings, Central A/C, expanded living room with large skylight and plantation shutters. Double pane windows, bright white kitchen with matching white appliances and stainless steel farmhouse sink. Raised cooktop, Microwave, Dishwasher and mutual refrigerator. Second bedroom/den has beautiful built-in custom cabinets and ceiling fan. Large expanded master bedroom with ceiling fan, plantation shutters and large walk-in closet. Bathroom features a skylight, custom countertops, custom shower enclosure and FULL SIZE STACKABLE WASHER/DRYER. Walking distance to all of the major amenities. This unit is move-in ready!! (CARPORT 134, SPACE 17) SENIOR COMMUNITY-OFFERS THE FOLLOWING AMENITIES: 9 Hole Golf Course, Swimming Pool, Jacuzzi, Gym, Table Tennis, Shuffle Board, Billiards, Pickle Ball, and Bocce Ball courts. Amphitheater, 6 Clubhouses featuring: Art Room, Sewing, Crafts, Wood Shops, Lapidary, Pool Tables, Over 200 Clubs, LWSB is a Security-Guard-Gated Community. Also Library, Friends of Library Bookstore, Credit Union, Health Care Center, Pharmacy and Post Office.
PROPERTY INFORMATION
| MLS # | PW24101842 | Lot Size | N/A |
| HOA Fees | $491/Monthly | Property Type | Stock Cooperative |
| Price | $ 429,000
Price Per SqFt: $ 390 |
DOM | 405 Days |
| Address | 13370 St Andrews Drive #69h | Type | Residential |
| City | Seal Beach | Sq.Ft. | 1,100 Sq. Ft. |
| Postal Code | 90740 | Garage | N/A |
| County | Orange | Year Built | 1962 |
| Bed / Bath | 2 / 1 | Parking | 1 |
| Built In | 1962 | Status | Closed |
| Sold Date | 2024-07-02 |
INTERIOR FEATURES
| Has Laundry | Yes |
| Laundry Information | Inside |
| Has Fireplace | No |
| Fireplace Information | None |
| Has Appliances | Yes |
| Kitchen Appliances | Dishwasher, Electric Range, Electric Cooktop, Disposal, Microwave |
| Kitchen Information | Kitchen Open to Family Room, Quartz Counters, Remodeled Kitchen |
| Has Heating | Yes |
| Heating Information | Central |
| Room Information | All Bedrooms Down, Den, Living Room, Main Floor Bedroom, Main Floor Primary Bedroom, Walk-In Closet |
| Has Cooling | Yes |
| Cooling Information | Central Air |
| Flooring Information | Laminate |
| InteriorFeatures Information | Built-in Features, Ceiling Fan(s), Open Floorplan, Quartz Counters, Storage |
| EntryLocation | 1 |
| Entry Level | 1 |
| Has Spa | Yes |
| SpaDescription | Association, Community, Heated, In Ground |
| WindowFeatures | Double Pane Windows, Plantation Shutters, Skylight(s) |
| SecuritySafety | 24 Hour Security, Gated with Attendant, Gated Community, Gated with Guard, Guarded, Smoke Detector(s) |
| Bathroom Information | Shower, Exhaust fan(s), Main Floor Full Bath, Quartz Counters, Remodeled, Walk-in shower |
| Main Level Bedrooms | 2 |
| Main Level Bathrooms | 1 |
EXTERIOR FEATURES
| FoundationDetails | Slab |
| Roof | Composition |
| Has Pool | No |
| Pool | Association, Community, Heated, In Ground |
| Has Patio | Yes |
| Patio | Brick, Covered |
| Has Fence | No |
| Fencing | None |
WALKSCORE
MAP
MORTGAGE CALCULATOR
- Principal & Interest:
- Property Tax: $458
- Home Insurance:$119
- HOA Fees:$490.83
- Mortgage Insurance:
PRICE HISTORY
| Date | Event | Price |
| 07/02/2024 | Sold | $429,000 |
| 06/02/2024 | Pending | $429,000 |
| 05/20/2024 | Listed | $459,000 |

Topfind Realty
REALTOR®
(844)-333-8033
Questions? Contact today.
Interested in buying or selling a home similar to 13370 St Andrews Drive #69h?
Seal Beach Similar Properties
Listing provided courtesy of Carol Gasper, Gasper-Monteer Realty Group. Based on information from California Regional Multiple Listing Service, Inc. as of #Date#. This information is for your personal, non-commercial use and may not be used for any purpose other than to identify prospective properties you may be interested in purchasing. Display of MLS data is usually deemed reliable but is NOT guaranteed accurate by the MLS. Buyers are responsible for verifying the accuracy of all information and should investigate the data themselves or retain appropriate professionals. Information from sources other than the Listing Agent may have been included in the MLS data. Unless otherwise specified in writing, Broker/Agent has not and will not verify any information obtained from other sources. The Broker/Agent providing the information contained herein may or may not have been the Listing and/or Selling Agent.
