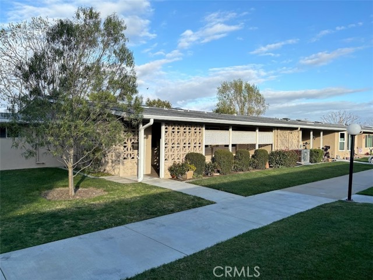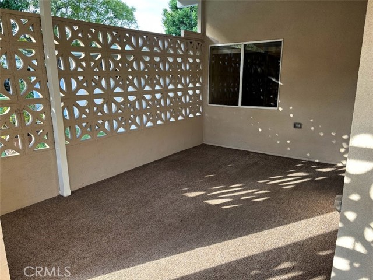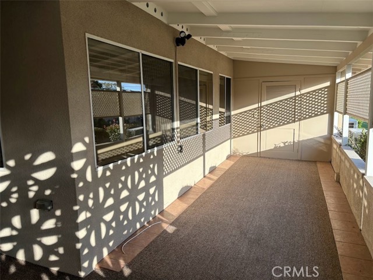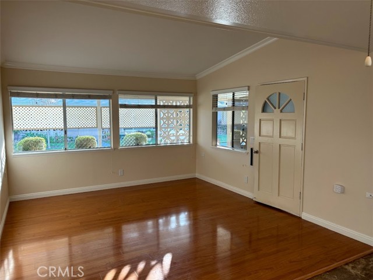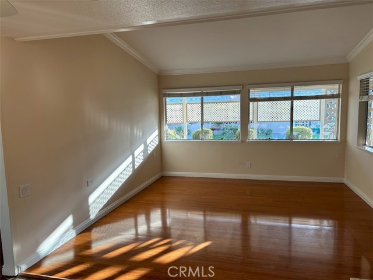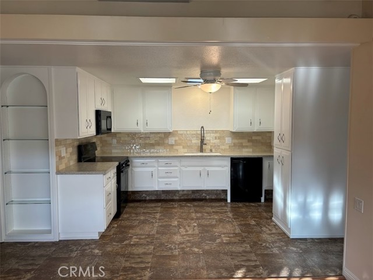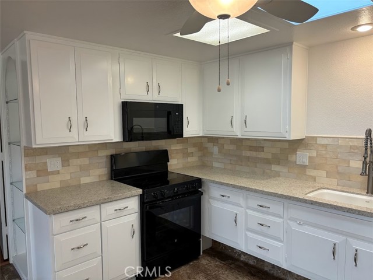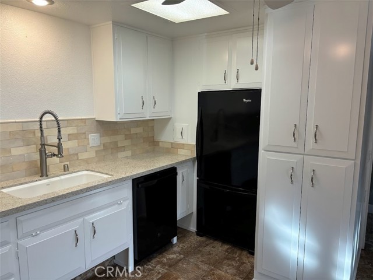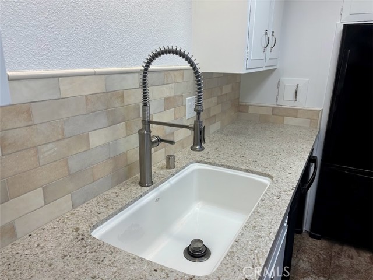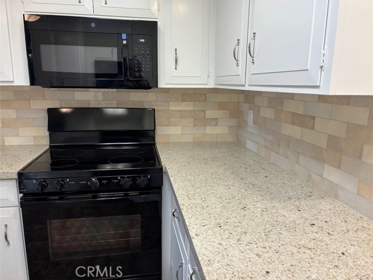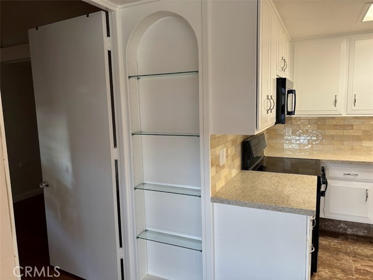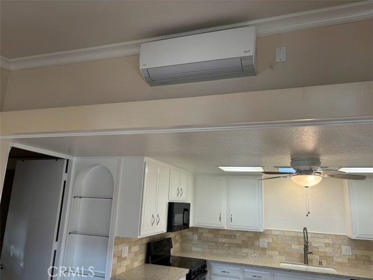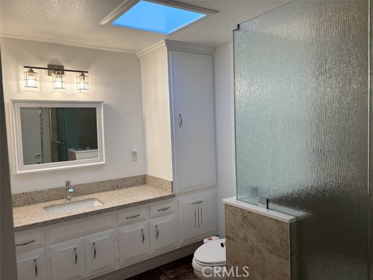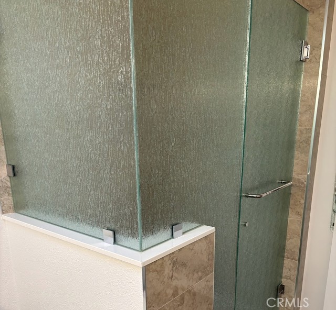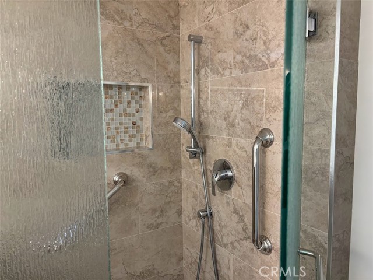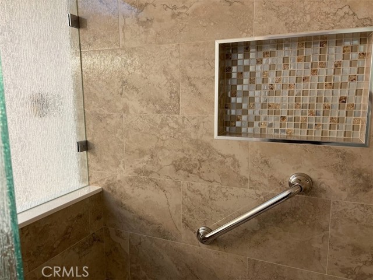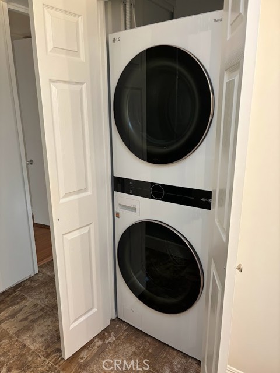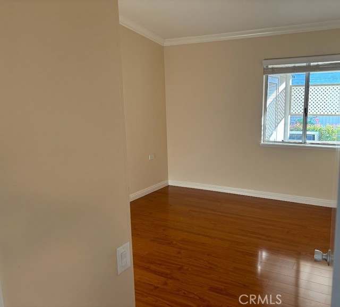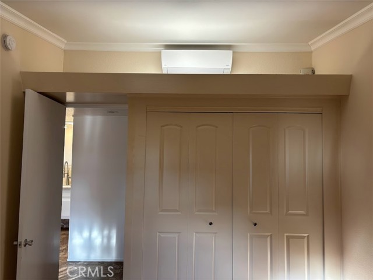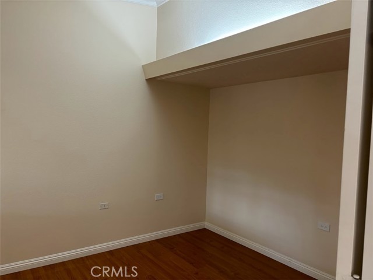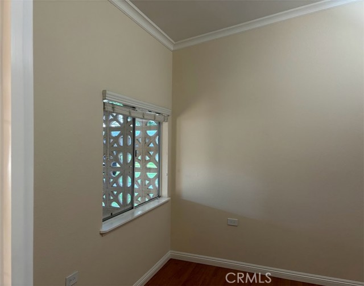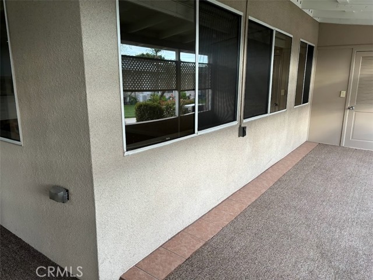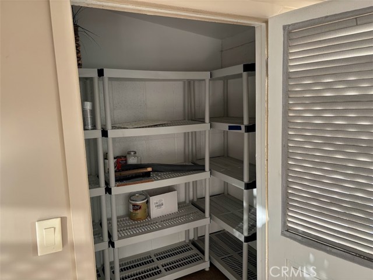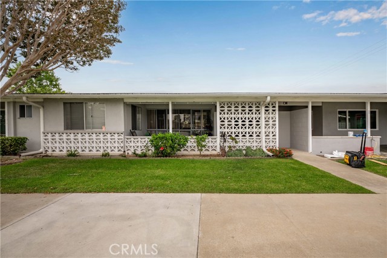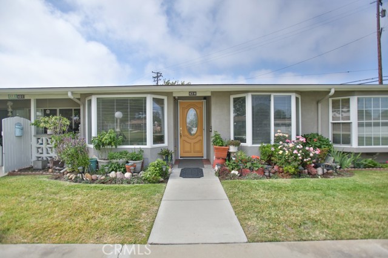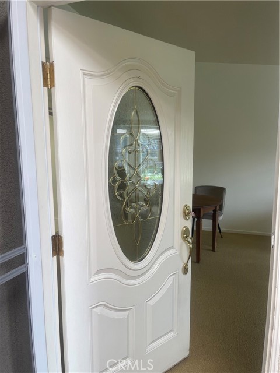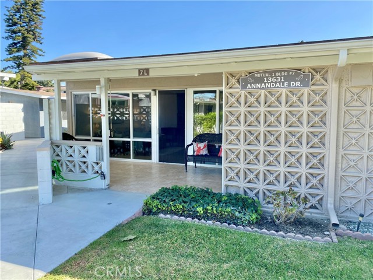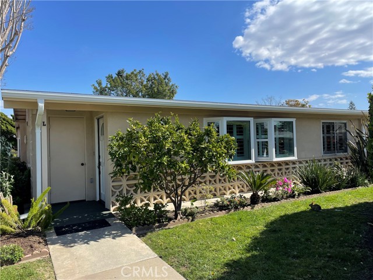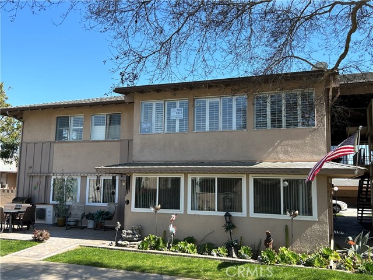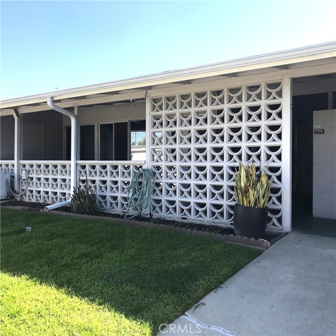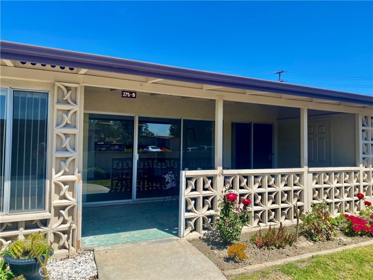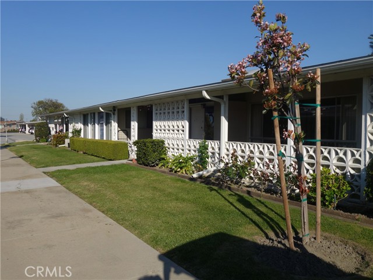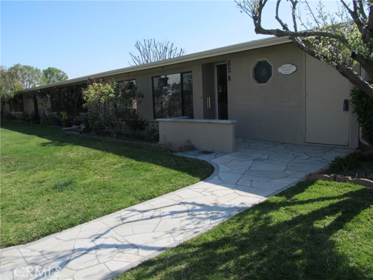1340 Kenwood Road #m7 156f
Seal Beach, CA 90740
Sold
1340 Kenwood Road #m7 156f
Seal Beach, CA 90740
Sold
Beautiful corner unit in highly desired Mutual 7 just a stones throw from "Central Park". Remodeled kitchen with granite countertop and newer appliances including Microwave and Dishwasher! Remodeled bathroom with fantastic tile shower and state of the art washer/dryer. The hard floor throughout the unit boasts luxurious "wood" in the living room and bedrooms and high end linoleum in the kitchen and bath. The ceiling is smooth throughout the unit and has been highlighted with crown molding. The unit has an expensive triple headed heat pump with a controllable head in each bedroom and the living room allowing zoned heating and cooling. Dual pane windows throughout. Skylights in both the kitchen and bathroom. The huge ~400 square foot covered patio has extra outlets and lights as well as a storage room. Even the carport (Building 86, Space 13) is a corner space and has been upgraded with extra cabinet space. This entire move in ready corner unit has been upgraded while maintaining the huge patio - And to top it off it is in one of the most desirable Mutuals in Leisure World.
PROPERTY INFORMATION
| MLS # | PW24042261 | Lot Size | N/A |
| HOA Fees | $493/Monthly | Property Type | Stock Cooperative |
| Price | $ 393,000
Price Per SqFt: $ 524 |
DOM | 486 Days |
| Address | 1340 Kenwood Road #m7 156f | Type | Residential |
| City | Seal Beach | Sq.Ft. | 750 Sq. Ft. |
| Postal Code | 90740 | Garage | N/A |
| County | Orange | Year Built | 1962 |
| Bed / Bath | 2 / 1 | Parking | 1 |
| Built In | 1962 | Status | Closed |
| Sold Date | 2024-04-12 |
INTERIOR FEATURES
| Has Laundry | Yes |
| Laundry Information | In Closet, Inside, Stackable |
| Has Fireplace | No |
| Fireplace Information | None |
| Has Appliances | Yes |
| Kitchen Appliances | Built-In Range, Dishwasher, Electric Oven, Electric Range, Electric Cooktop, Disposal, Microwave, Water Heater |
| Kitchen Information | Granite Counters, Kitchen Open to Family Room, Pots & Pan Drawers |
| Kitchen Area | Breakfast Counter / Bar, In Living Room, Separated |
| Has Heating | Yes |
| Heating Information | Ductless, Electric, Heat Pump |
| Room Information | All Bedrooms Down, Foyer, Kitchen, Living Room, Main Floor Bedroom, Main Floor Primary Bedroom, Primary Bathroom, Primary Bedroom |
| Has Cooling | Yes |
| Cooling Information | Ductless, Electric, Heat Pump |
| Flooring Information | Vinyl, Wood |
| InteriorFeatures Information | Cathedral Ceiling(s), Ceiling Fan(s), Copper Plumbing Full, Corian Counters, High Ceilings, Recessed Lighting, Storage |
| DoorFeatures | French Doors, Mirror Closet Door(s), Panel Doors, Sliding Doors |
| EntryLocation | 1 |
| Entry Level | 1 |
| Has Spa | Yes |
| SpaDescription | Association, Community, Bath, Gunite, Heated, In Ground |
| WindowFeatures | Blinds, Double Pane Windows, Screens, Skylight(s) |
| SecuritySafety | 24 Hour Security, Gated with Attendant |
| Bathroom Information | Shower, Exhaust fan(s), Granite Counters, Linen Closet/Storage, Upgraded, Walk-in shower |
| Main Level Bedrooms | 2 |
| Main Level Bathrooms | 1 |
EXTERIOR FEATURES
| ExteriorFeatures | Rain Gutters |
| FoundationDetails | Slab |
| Roof | Composition |
| Has Pool | No |
| Pool | Association, Community, Exercise Pool, Fenced, Filtered, Gunite, Heated, In Ground, Lap |
| Has Patio | Yes |
| Patio | Concrete, Covered, Patio, Patio Open, Porch, Front Porch, Slab |
| Has Fence | No |
| Fencing | None |
| Has Sprinklers | Yes |
WALKSCORE
MAP
MORTGAGE CALCULATOR
- Principal & Interest:
- Property Tax: $419
- Home Insurance:$119
- HOA Fees:$492.62
- Mortgage Insurance:
PRICE HISTORY
| Date | Event | Price |
| 04/12/2024 | Sold | $401,000 |
| 03/02/2024 | Active Under Contract | $393,000 |
| 03/01/2024 | Listed | $393,000 |

Topfind Realty
REALTOR®
(844)-333-8033
Questions? Contact today.
Interested in buying or selling a home similar to 1340 Kenwood Road #m7 156f?
Seal Beach Similar Properties
Listing provided courtesy of Carl Kennedy, Leisure Living Resales, Inc.. Based on information from California Regional Multiple Listing Service, Inc. as of #Date#. This information is for your personal, non-commercial use and may not be used for any purpose other than to identify prospective properties you may be interested in purchasing. Display of MLS data is usually deemed reliable but is NOT guaranteed accurate by the MLS. Buyers are responsible for verifying the accuracy of all information and should investigate the data themselves or retain appropriate professionals. Information from sources other than the Listing Agent may have been included in the MLS data. Unless otherwise specified in writing, Broker/Agent has not and will not verify any information obtained from other sources. The Broker/Agent providing the information contained herein may or may not have been the Listing and/or Selling Agent.
