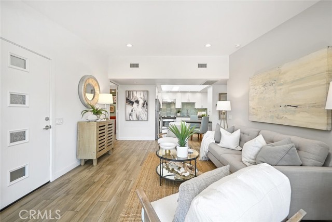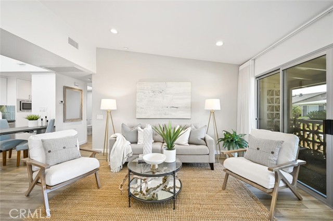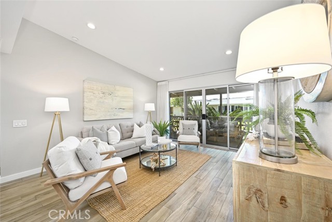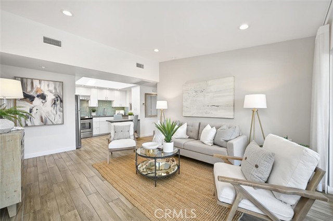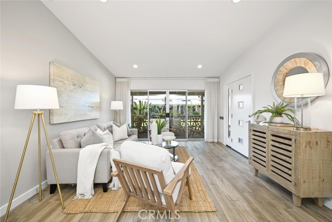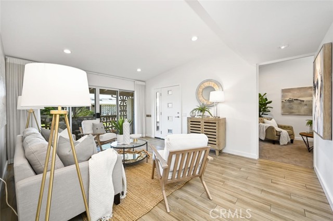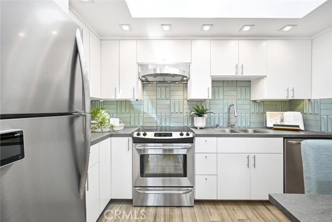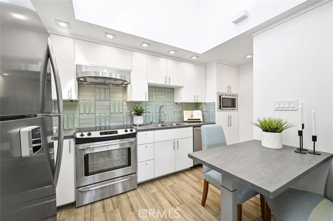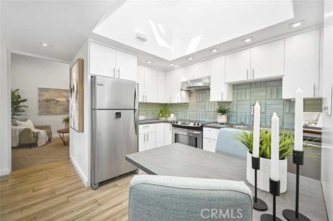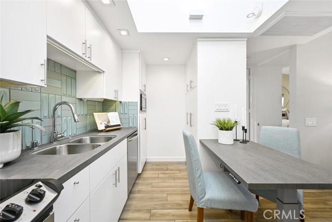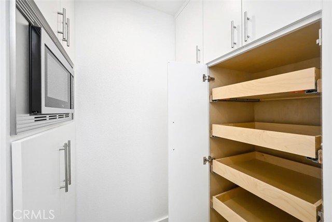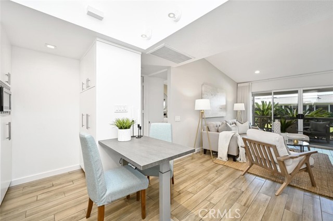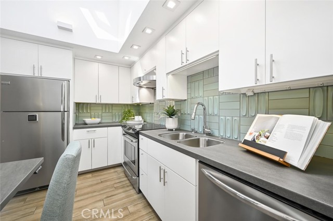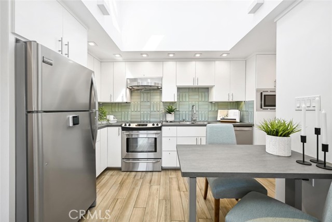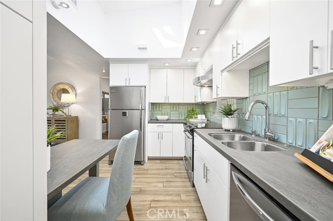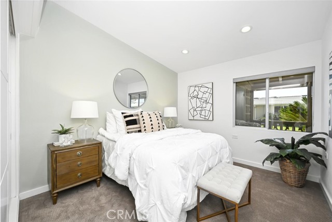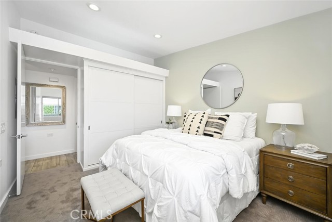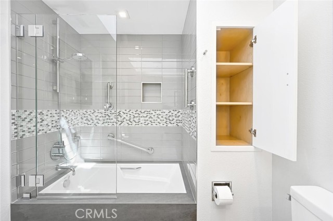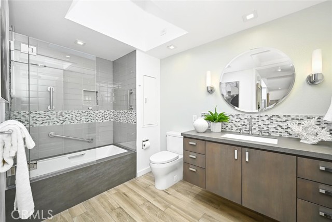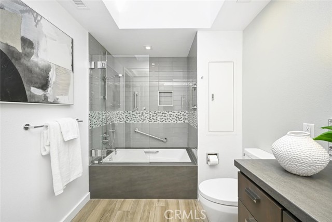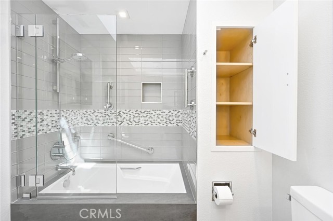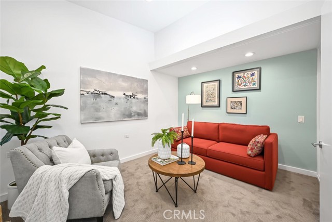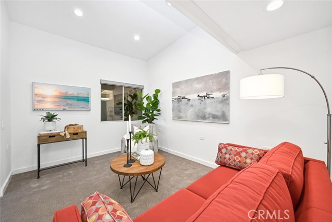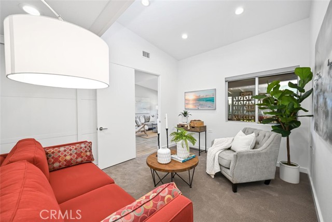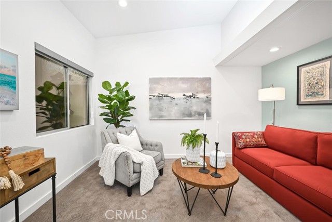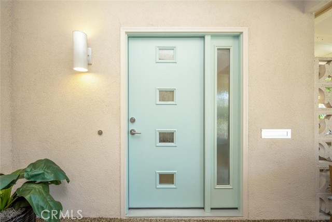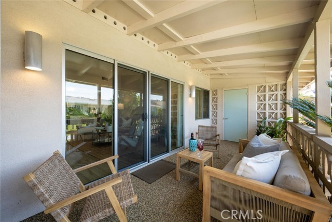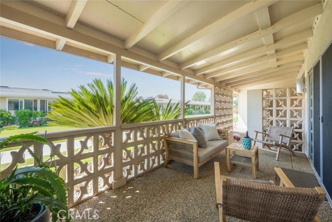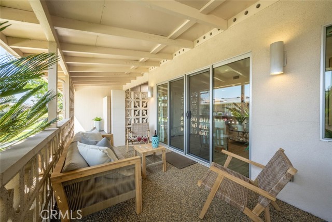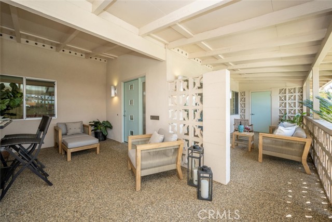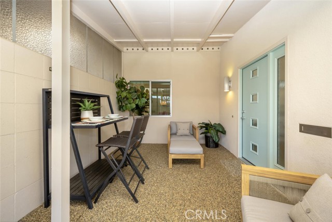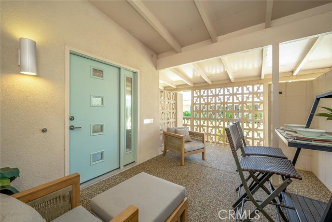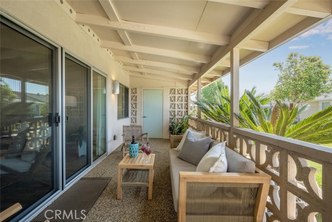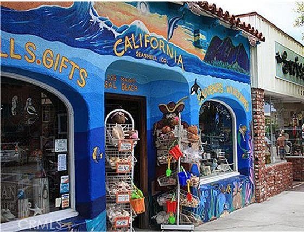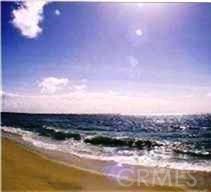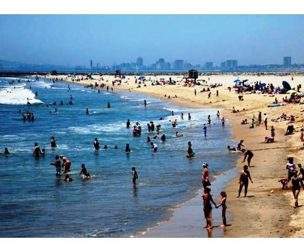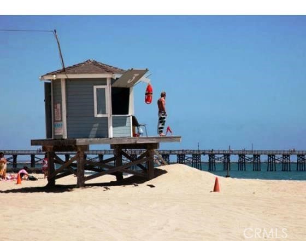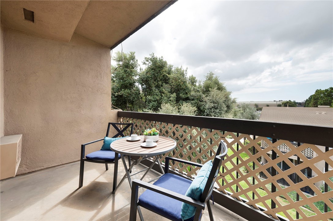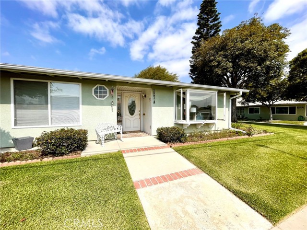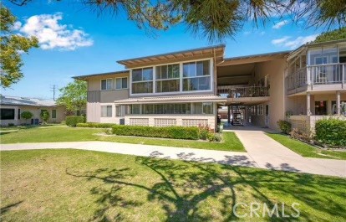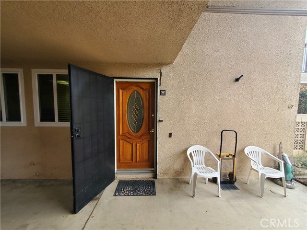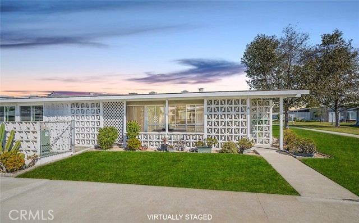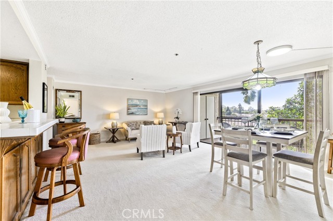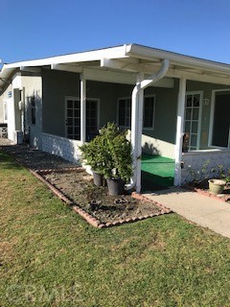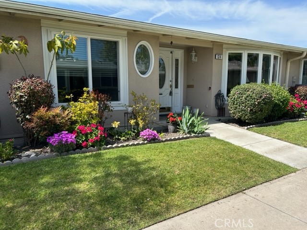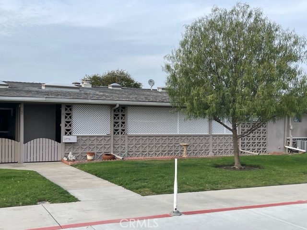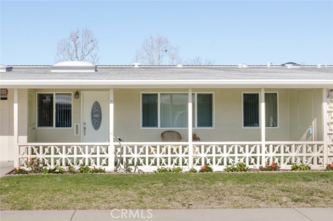13580 Cedar Crest Lane #110 B
Seal Beach, CA 90740
Sold
13580 Cedar Crest Lane #110 B
Seal Beach, CA 90740
Sold
Step into this stunning, completely renovated modern Leisure World residence & prepare to be dazzled. Floor to ceiling, this home has been professionally redesigned using the latest latest technology & the highest quality materials. The front door has been relocated to allow for more interior wall space. The reed glass inserts in the midcentury modern door make for a beautiful entry, while allowing more natural light to filter through. The living room faces a wall of glass incorporating a 9 1/2 foot wide double sliding door, which allows full enjoyment of California's indoor/outdoor lifestyle. Vaulted ceilings in the living room, bedrooms and kitchen give each room a feeling of volume. Ceramic wood-like tile flows seamlessly from the living area to the kitchen. Custom kitchen cabinetry, accented w/ state of the art brushed stainless hardware, offers self-closing drawers, a Lazy Susan, a pantry w/ pull out shelves & a broom closet. High-end ceramic countertop & a dramatic 3-dimensional handmade tile backsplash further enhance to beauty of this space. Another unique feature of the kitchen is a multi-use peninsula that can be raised or lowered from countertop to tabletop height w/ the push of a button. All appliances boast stainless steel facades. The double stainless sink features a gooseneck faucet. The Zephr exhaust hood over the oven is the finest available today. Large motorized skylights, along w/ state of the art recessed lights & sconces, brighten the kitchen area day & night. State of the art Neolith counter tops & on the adjustable kitchen table. Both bedrooms have brand new high-end carpet, large closets w/ built-in organizers, & colored accent walls. This contemporary full bathroom features a soaking tub with shower, designer tile accent, glass shower door, grab bars, a custom floating vanity, motorized skylight, linen storage & sconces. The expansive wrap-around patio offers ample room for dining alfresco, as well as lounging comfortably in California sunshine. Aggregate stone flooring on the patio adds a touch of elegance to the outdoor space. All the wiring, plumbing in this home have been updated and double pane windows installed. The home is equipped with central heat & air. Leisure World is resort-like living. A 9 hole golf course, fully equipped gym, pools, shuffleboard, pickleball, bocce ball court, movie nights, 200 clubs, art studio, library and more. Just 1 1/2 miles from the ocean waves. Carport 63 #14 This home is a 'must see."
PROPERTY INFORMATION
| MLS # | PW23106726 | Lot Size | N/A |
| HOA Fees | $482/Monthly | Property Type | Stock Cooperative |
| Price | $ 399,000
Price Per SqFt: $ 532 |
DOM | 840 Days |
| Address | 13580 Cedar Crest Lane #110 B | Type | Residential |
| City | Seal Beach | Sq.Ft. | 750 Sq. Ft. |
| Postal Code | 90740 | Garage | 1 |
| County | Orange | Year Built | 1962 |
| Bed / Bath | 2 / 1 | Parking | 3 |
| Built In | 1962 | Status | Closed |
| Sold Date | 2023-09-22 |
INTERIOR FEATURES
| Has Laundry | Yes |
| Laundry Information | Common Area, Community |
| Has Fireplace | No |
| Fireplace Information | None |
| Has Appliances | Yes |
| Kitchen Appliances | Built-In Range, Dishwasher, Electric Oven, Electric Range, Electric Cooktop, Electric Water Heater, Freezer, Disposal, Microwave, Range Hood, Refrigerator, Vented Exhaust Fan, Water Heater |
| Kitchen Information | Built-in Trash/Recycling, Kitchen Island, Kitchen Open to Family Room, Pots & Pan Drawers, Remodeled Kitchen, Self-closing cabinet doors, Self-closing drawers, Stone Counters |
| Kitchen Area | Breakfast Counter / Bar, In Kitchen |
| Has Heating | Yes |
| Heating Information | Central |
| Room Information | All Bedrooms Down, Kitchen, Living Room, Main Floor Bedroom, Main Floor Primary Bedroom, Primary Bathroom, Primary Bedroom |
| Has Cooling | Yes |
| Cooling Information | Central Air |
| Flooring Information | Carpet, Tile |
| InteriorFeatures Information | Built-in Features, High Ceilings, Open Floorplan, Pantry, Recessed Lighting, Stone Counters, Storage |
| DoorFeatures | Sliding Doors |
| EntryLocation | street level |
| Entry Level | 1 |
| Has Spa | Yes |
| SpaDescription | Association, Community, Heated, In Ground |
| WindowFeatures | Double Pane Windows, Drapes, Roller Shields, Screens, Skylight(s) |
| SecuritySafety | 24 Hour Security, Gated with Attendant, Fire and Smoke Detection System, Gated Community, Gated with Guard, Guarded, Smoke Detector(s) |
| Bathroom Information | Bathtub, Shower in Tub, Exhaust fan(s), Linen Closet/Storage, Main Floor Full Bath, Remodeled, Soaking Tub, Stone Counters, Upgraded, Vanity area |
| Main Level Bedrooms | 2 |
| Main Level Bathrooms | 1 |
EXTERIOR FEATURES
| ExteriorFeatures | Rain Gutters |
| FoundationDetails | Slab |
| Roof | Composition |
| Has Pool | No |
| Pool | Association, Community, In Ground |
| Has Patio | Yes |
| Patio | Patio, Front Porch, Stone, Wrap Around |
| Has Fence | No |
| Fencing | None |
WALKSCORE
MAP
MORTGAGE CALCULATOR
- Principal & Interest:
- Property Tax: $426
- Home Insurance:$119
- HOA Fees:$481.82
- Mortgage Insurance:
PRICE HISTORY
| Date | Event | Price |
| 07/29/2023 | Listed | $399,000 |

Topfind Realty
REALTOR®
(844)-333-8033
Questions? Contact today.
Interested in buying or selling a home similar to 13580 Cedar Crest Lane #110 B?
Seal Beach Similar Properties
Listing provided courtesy of Ann Tuler, First Team Real Estate. Based on information from California Regional Multiple Listing Service, Inc. as of #Date#. This information is for your personal, non-commercial use and may not be used for any purpose other than to identify prospective properties you may be interested in purchasing. Display of MLS data is usually deemed reliable but is NOT guaranteed accurate by the MLS. Buyers are responsible for verifying the accuracy of all information and should investigate the data themselves or retain appropriate professionals. Information from sources other than the Listing Agent may have been included in the MLS data. Unless otherwise specified in writing, Broker/Agent has not and will not verify any information obtained from other sources. The Broker/Agent providing the information contained herein may or may not have been the Listing and/or Selling Agent.
