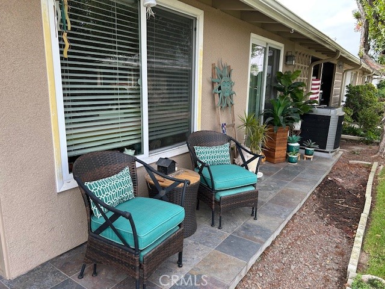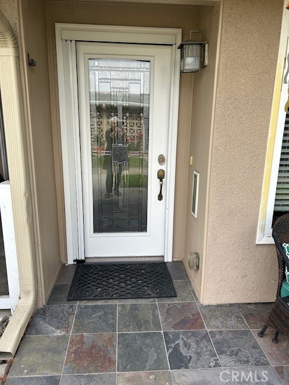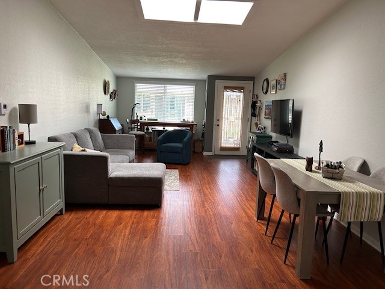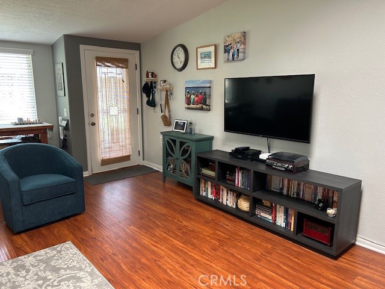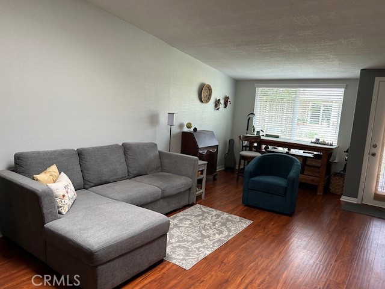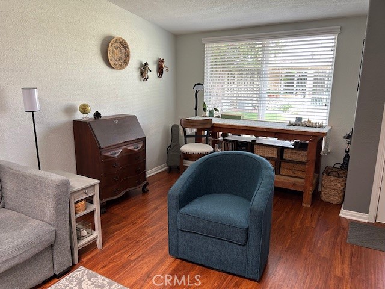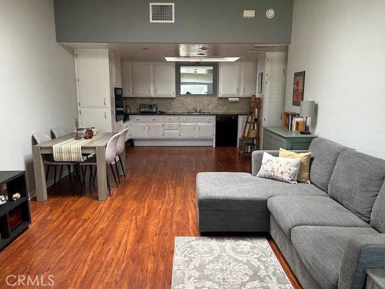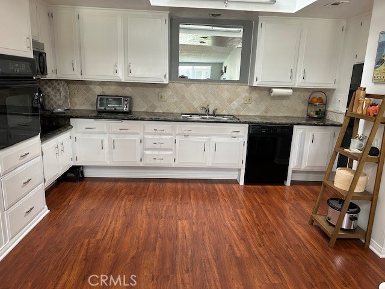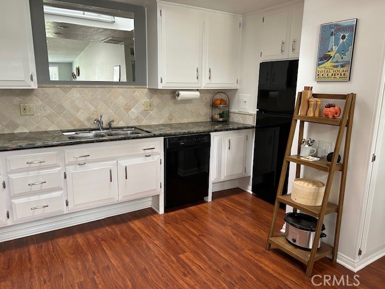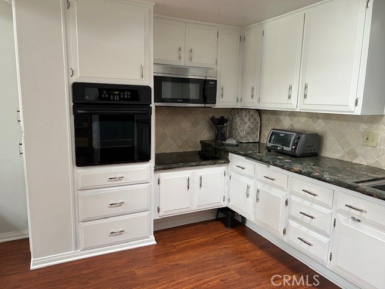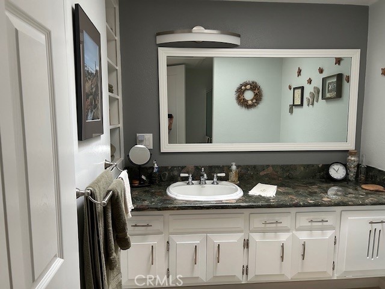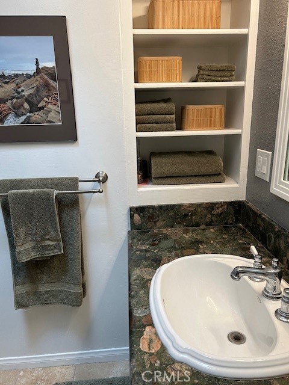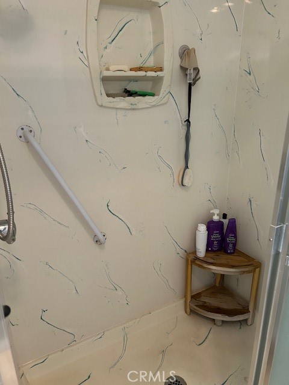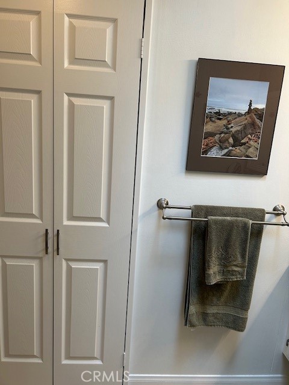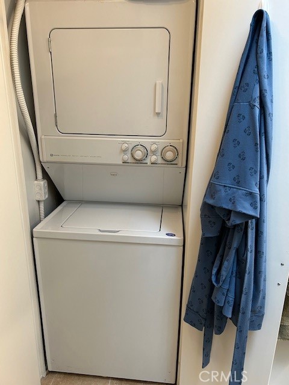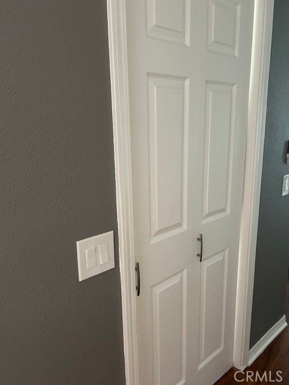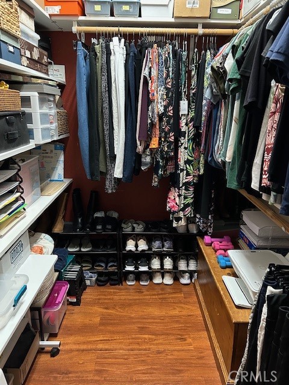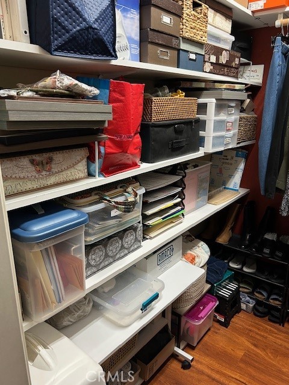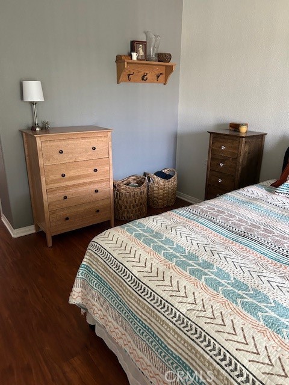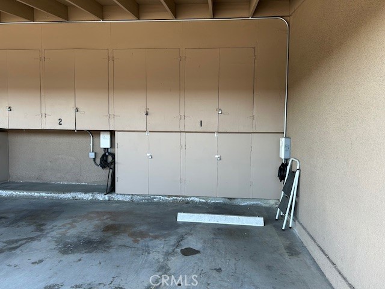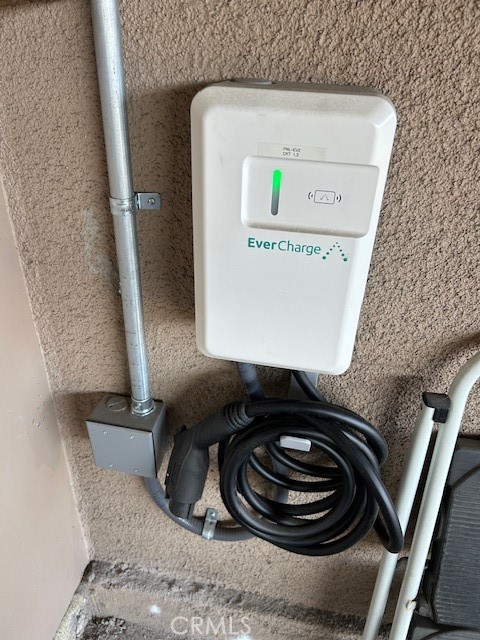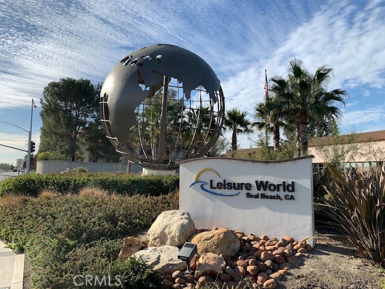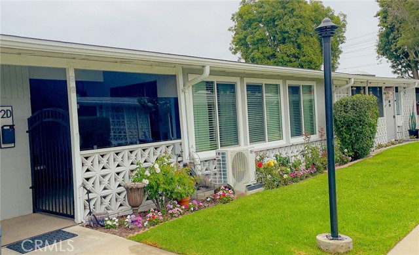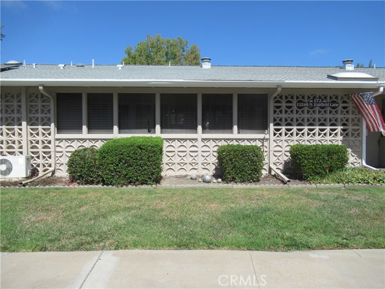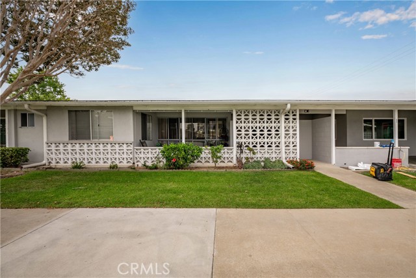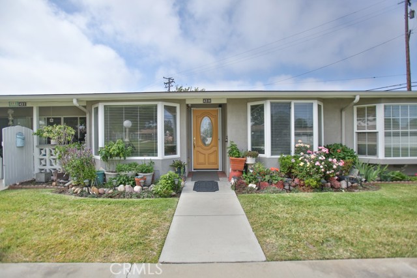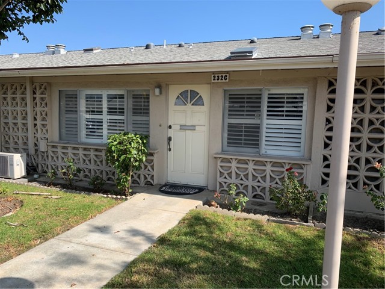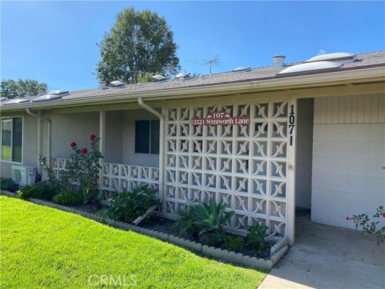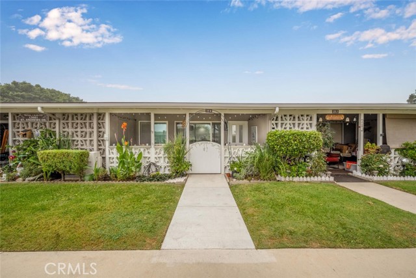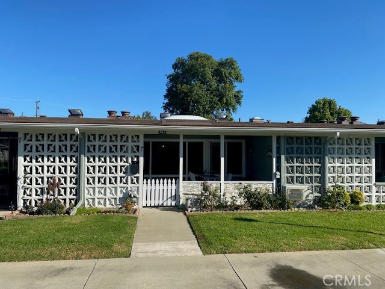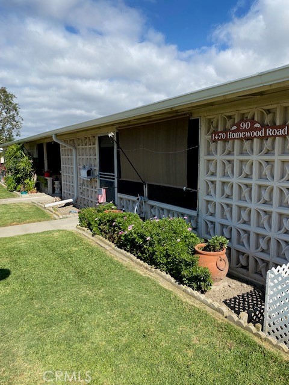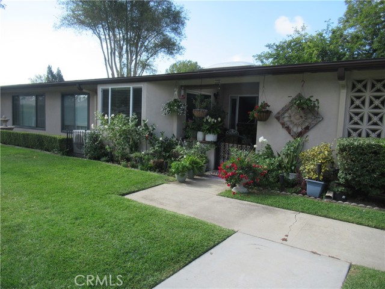13630 Alderwood Ln M4-77j
Seal Beach, CA 90740
Beautiful fully expanded one bedroom one bath unit that has been updated with all the needed amenities for your enjoyment. As you approach the entry way, note the gorgeous leaded glass door with retractable screen, small patio for enjoying the lovely beach weather plus a golf cart pad. Living room is quite spacious and has sufficient space for your furniture, area for dining, large skylight that lets in an abundance of natural light. Kitchen has granite counter with complementary backsplash, newly painted white cabinets with extra storage, appliances include oven, cooktop, microwave, dishwasher, newer refrigerator with ice-maker currently not hooked up and of course, another large skylight. Bathroom with granite counter, walk-in shower with updated fiberglass insert, skylight and Washer/Dryer with enclosure. Expanded bedroom has walk-in closet, ceiling fan and enough room for all your essential bedroom furniture. Other features of this terrific unit is laminate flooring throughout, smooth ceilings, Central Heat/Air, dual pane windows, white blinds and newly painted throughout. This unit is Move in ready, so come take a look! Carport has upper and lower storage and a newer EV charger. Carport 51 Space 1
PROPERTY INFORMATION
| MLS # | PW24215230 | Lot Size | 850 Sq. Ft. |
| HOA Fees | $473/Monthly | Property Type | Stock Cooperative |
| Price | $ 319,500
Price Per SqFt: $ 399 |
DOM | 393 Days |
| Address | 13630 Alderwood Ln M4-77j | Type | Residential |
| City | Seal Beach | Sq.Ft. | 800 Sq. Ft. |
| Postal Code | 90740 | Garage | N/A |
| County | Orange | Year Built | 1962 |
| Bed / Bath | 1 / 1 | Parking | 1 |
| Built In | 1962 | Status | Active |
INTERIOR FEATURES
| Has Laundry | Yes |
| Laundry Information | Inside |
| Has Fireplace | No |
| Fireplace Information | None |
| Has Appliances | Yes |
| Kitchen Appliances | Dishwasher, Electric Oven, Electric Cooktop, Electric Water Heater, Ice Maker, Microwave, Refrigerator |
| Kitchen Information | Granite Counters |
| Kitchen Area | In Living Room |
| Has Heating | Yes |
| Heating Information | Central, Electric |
| Room Information | All Bedrooms Down, Kitchen, Living Room, Walk-In Closet |
| Has Cooling | Yes |
| Cooling Information | Central Air |
| Flooring Information | Laminate |
| InteriorFeatures Information | Built-in Features, Ceiling Fan(s), Granite Counters, Open Floorplan |
| EntryLocation | 1 |
| Entry Level | 1 |
| Has Spa | Yes |
| SpaDescription | Association, Community |
| WindowFeatures | Double Pane Windows, Screens, Skylight(s) |
| SecuritySafety | 24 Hour Security, Gated with Attendant, Smoke Detector(s) |
| Bathroom Information | Shower, Granite Counters, Walk-in shower |
| Main Level Bedrooms | 1 |
| Main Level Bathrooms | 1 |
EXTERIOR FEATURES
| Roof | Composition |
| Has Pool | No |
| Pool | Association, Community |
| Has Patio | Yes |
| Patio | Porch |
WALKSCORE
MAP
MORTGAGE CALCULATOR
- Principal & Interest:
- Property Tax: $341
- Home Insurance:$119
- HOA Fees:$473.25
- Mortgage Insurance:
PRICE HISTORY
| Date | Event | Price |
| 10/18/2024 | Listed | $319,500 |

Topfind Realty
REALTOR®
(844)-333-8033
Questions? Contact today.
Use a Topfind agent and receive a cash rebate of up to $1,598
Seal Beach Similar Properties
Listing provided courtesy of Edwina Dimario, Berkshire Hathaway HomeServices California Propert. Based on information from California Regional Multiple Listing Service, Inc. as of #Date#. This information is for your personal, non-commercial use and may not be used for any purpose other than to identify prospective properties you may be interested in purchasing. Display of MLS data is usually deemed reliable but is NOT guaranteed accurate by the MLS. Buyers are responsible for verifying the accuracy of all information and should investigate the data themselves or retain appropriate professionals. Information from sources other than the Listing Agent may have been included in the MLS data. Unless otherwise specified in writing, Broker/Agent has not and will not verify any information obtained from other sources. The Broker/Agent providing the information contained herein may or may not have been the Listing and/or Selling Agent.


