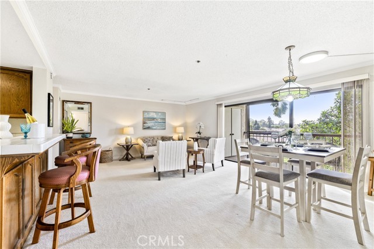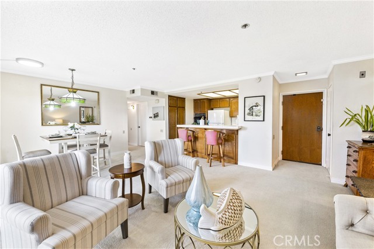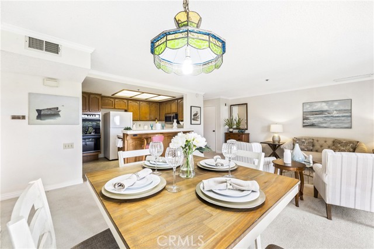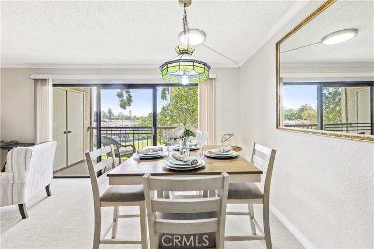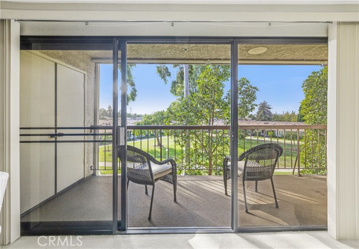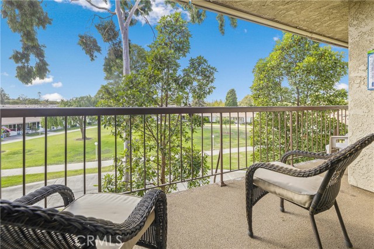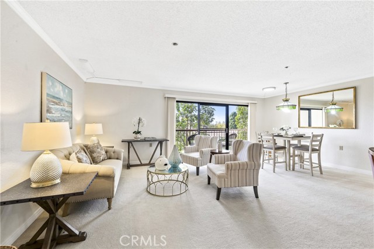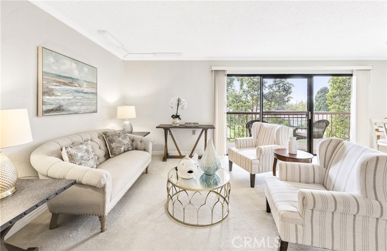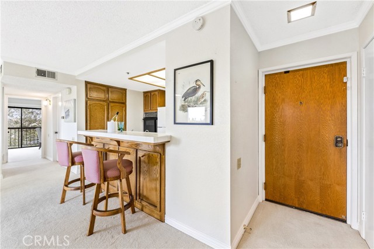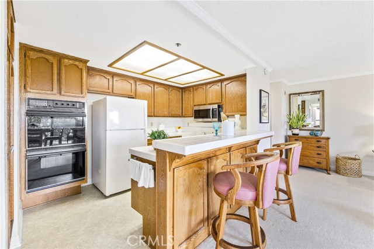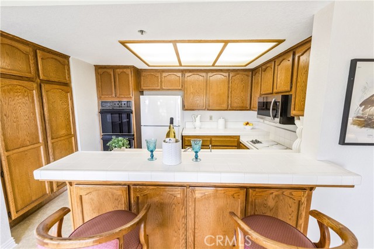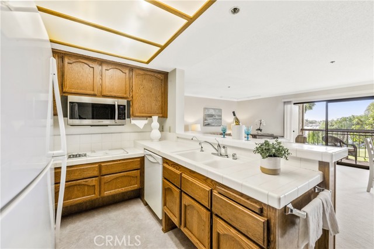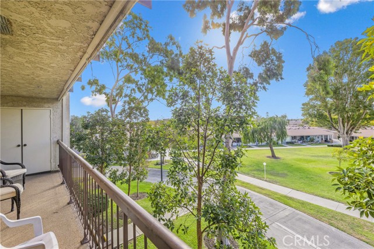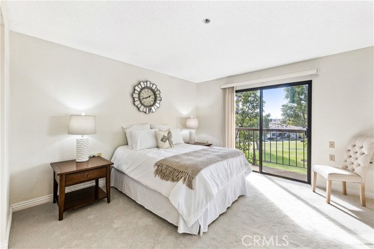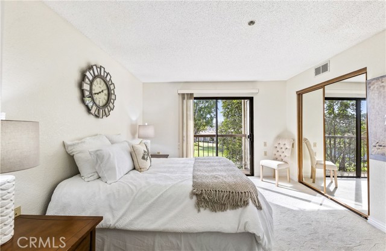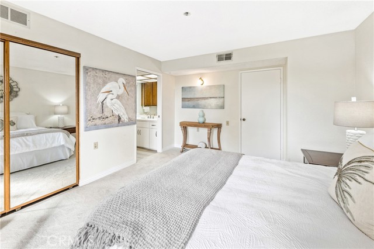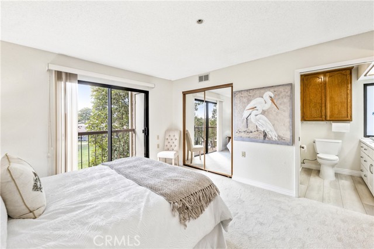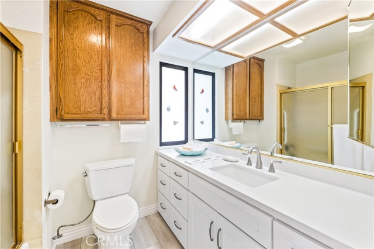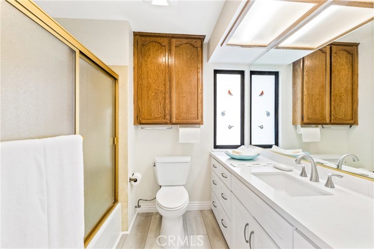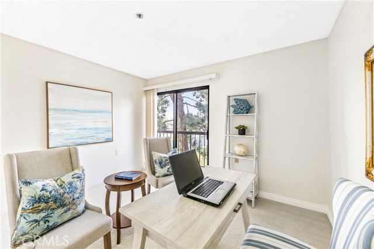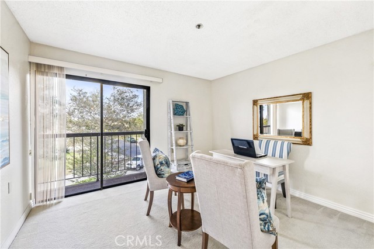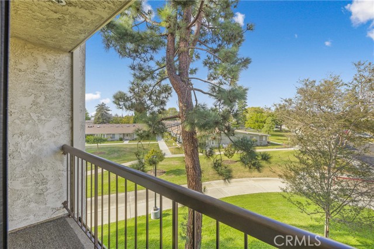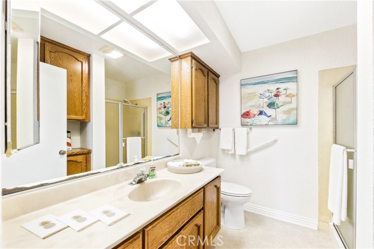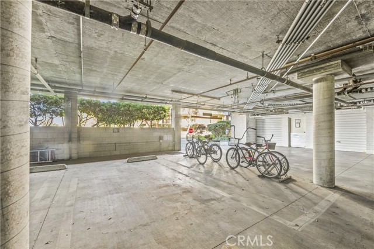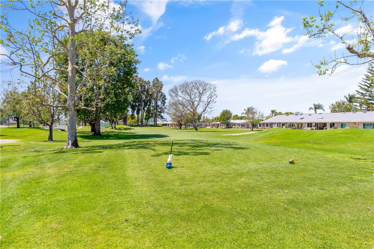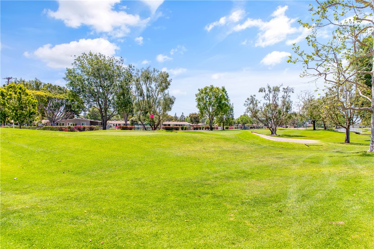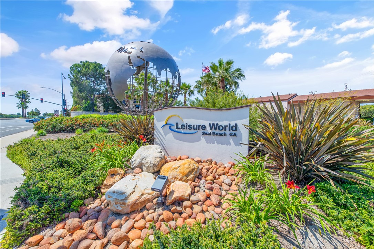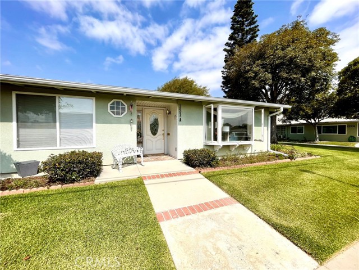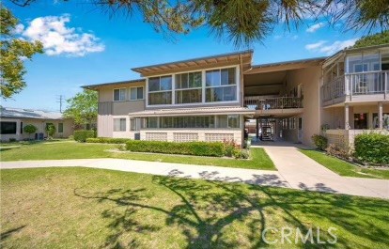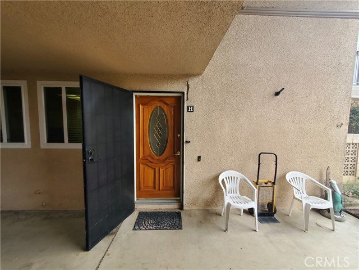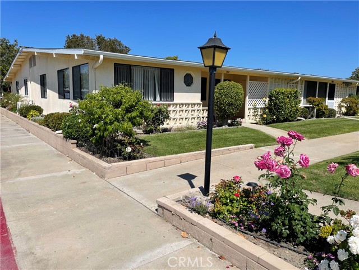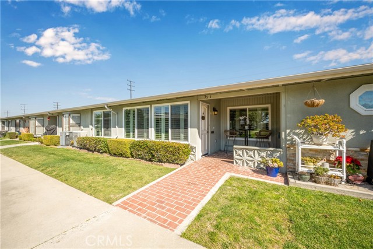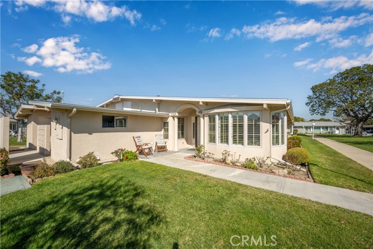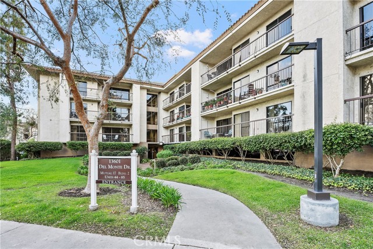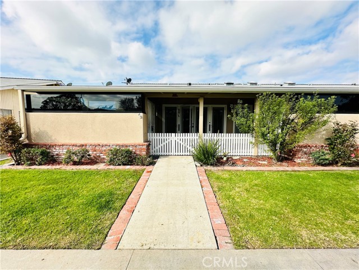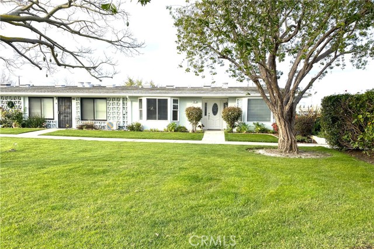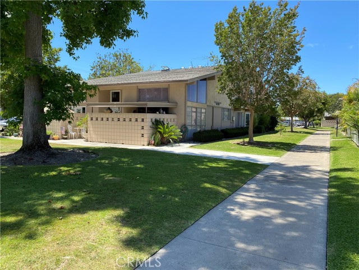13650 Del Monte Dr. #19
Seal Beach, CA 90740
Sold
13650 Del Monte Dr. #19
Seal Beach, CA 90740
Sold
Look no further for your airy & bright beach bungalow. This 2-bed 2-bath condominium is in the perfect location in the Leisure World Seal Beach community. This particular unit is an end/corner unit with two balconies on the second floor, overlooks the lush greenbelt, and has tons of natural light. Upon entry you are welcomed into the home’s open concept living, dining and kitchen area, as well as views of the greenbelt from the sliding glass doors. Living and dining portion of this space features plush white carpet, and a lovely vintage-inspired stained glass chandelier. Fully equipped kitchen has ample cabinet space, dual ovens, island counter with breakfast bar. Primary suite and retreat has private patio access, walk-in closet, and a lovely new vanity with quartz countertop in the bathroom. This property also has a prime assigned parking spot (#19) that is close to the entrance of the building. There is also an additional separate storage closet located on the same floor as the unit. As part of the Leisure World Seal Beach community you will have access to a plethora of amenities including; amphitheater, golf course, gym, pool & jacuzzi, pool hall, club houses, various craft rooms, mini farm, library, walking trails, and so much more! Located near downtown Seal Beach with easy access to freeway, essential dining, shopping and entertainment.
PROPERTY INFORMATION
| MLS # | OC22250214 | Lot Size | N/A |
| HOA Fees | $467/Monthly | Property Type | Condominium |
| Price | $ 459,000
Price Per SqFt: $ 466 |
DOM | 1073 Days |
| Address | 13650 Del Monte Dr. #19 | Type | Residential |
| City | Seal Beach | Sq.Ft. | 986 Sq. Ft. |
| Postal Code | 90740 | Garage | N/A |
| County | Orange | Year Built | 1981 |
| Bed / Bath | 2 / 1 | Parking | 1 |
| Built In | 1981 | Status | Closed |
| Sold Date | 2023-03-03 |
INTERIOR FEATURES
| Has Laundry | Yes |
| Laundry Information | Community |
| Has Fireplace | No |
| Fireplace Information | None |
| Has Appliances | Yes |
| Kitchen Appliances | Built-In Range, Dishwasher, Double Oven, Electric Oven, Disposal, Refrigerator |
| Kitchen Information | Kitchen Open to Family Room, Tile Counters |
| Kitchen Area | Breakfast Counter / Bar, In Living Room |
| Has Heating | Yes |
| Heating Information | Central |
| Room Information | Kitchen, Living Room, Main Floor Bedroom, Main Floor Primary Bedroom, Primary Bathroom, Primary Bedroom, Primary Suite, Office, Walk-In Closet |
| Has Cooling | Yes |
| Cooling Information | Central Air |
| Flooring Information | Carpet, Tile, Vinyl |
| InteriorFeatures Information | Balcony, Crown Molding, Living Room Balcony, Open Floorplan, Unfurnished |
| DoorFeatures | Mirror Closet Door(s), Sliding Doors |
| Has Spa | Yes |
| SpaDescription | Community |
| SecuritySafety | Gated with Attendant, Carbon Monoxide Detector(s), Fire Sprinkler System, Gated Community, Gated with Guard, Smoke Detector(s) |
| Bathroom Information | Bathtub, Shower, Shower in Tub, Exhaust fan(s), Main Floor Full Bath, Remodeled, Separate tub and shower, Upgraded, Walk-in shower |
| Main Level Bedrooms | 2 |
| Main Level Bathrooms | 2 |
EXTERIOR FEATURES
| ExteriorFeatures | Rain Gutters |
| Has Pool | No |
| Pool | Community |
| Has Patio | Yes |
| Patio | Covered, Patio, Patio Open |
WALKSCORE
MAP
MORTGAGE CALCULATOR
- Principal & Interest:
- Property Tax: $490
- Home Insurance:$119
- HOA Fees:$467
- Mortgage Insurance:
PRICE HISTORY
| Date | Event | Price |
| 03/03/2023 | Sold | $494,000 |
| 01/25/2023 | Active Under Contract | $459,000 |
| 12/08/2022 | Listed | $459,000 |

Topfind Realty
REALTOR®
(844)-333-8033
Questions? Contact today.
Interested in buying or selling a home similar to 13650 Del Monte Dr. #19?
Seal Beach Similar Properties
Listing provided courtesy of Craig Poturalski, Seven Gables Real Estate. Based on information from California Regional Multiple Listing Service, Inc. as of #Date#. This information is for your personal, non-commercial use and may not be used for any purpose other than to identify prospective properties you may be interested in purchasing. Display of MLS data is usually deemed reliable but is NOT guaranteed accurate by the MLS. Buyers are responsible for verifying the accuracy of all information and should investigate the data themselves or retain appropriate professionals. Information from sources other than the Listing Agent may have been included in the MLS data. Unless otherwise specified in writing, Broker/Agent has not and will not verify any information obtained from other sources. The Broker/Agent providing the information contained herein may or may not have been the Listing and/or Selling Agent.
