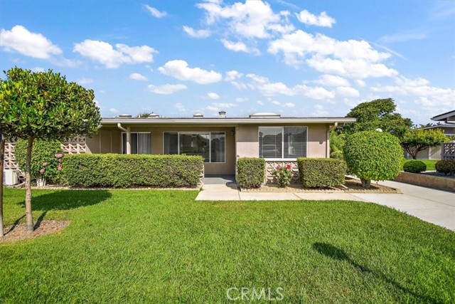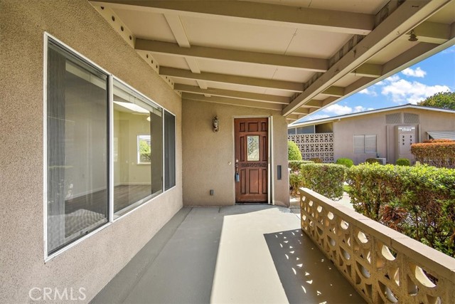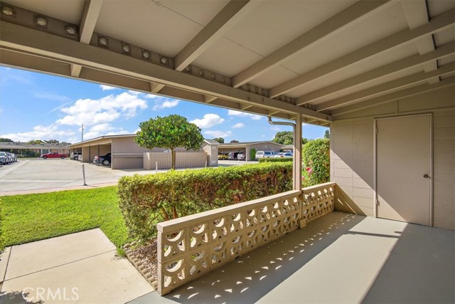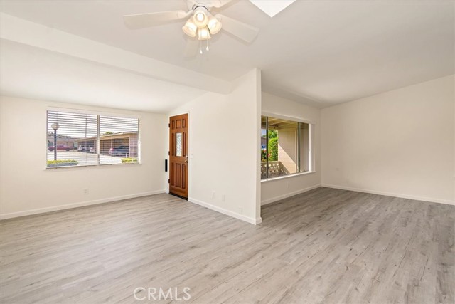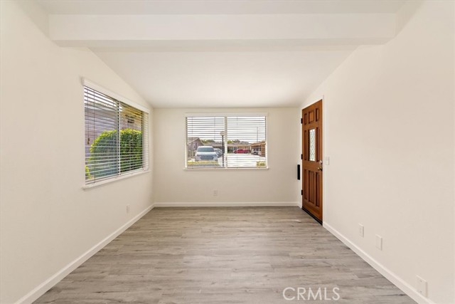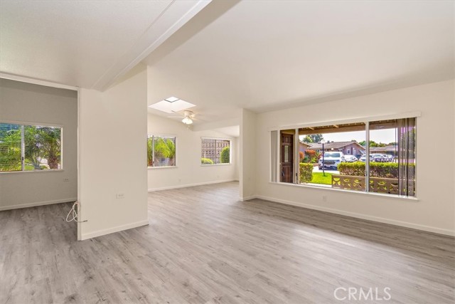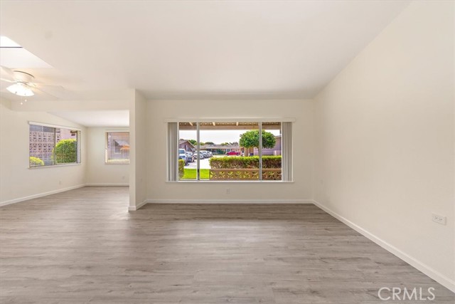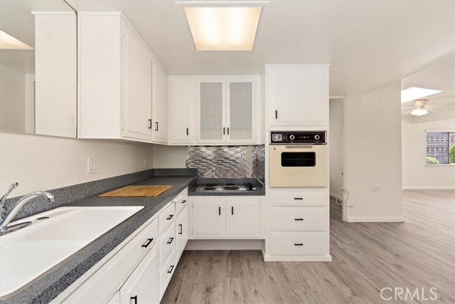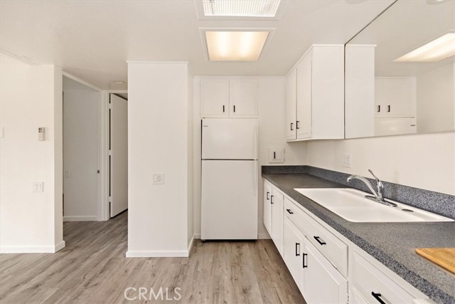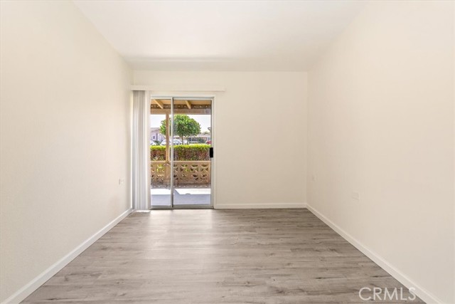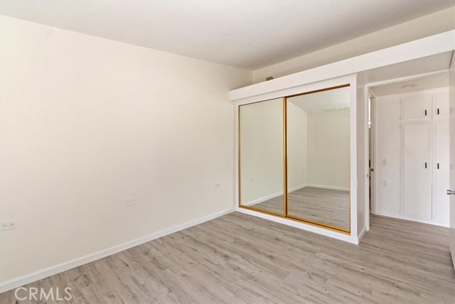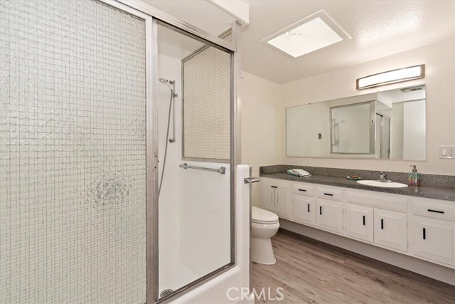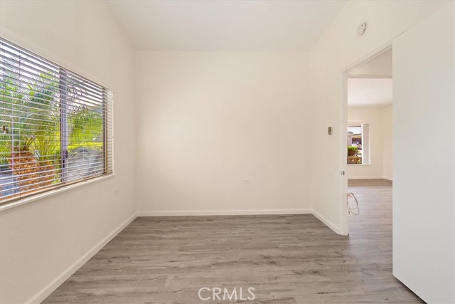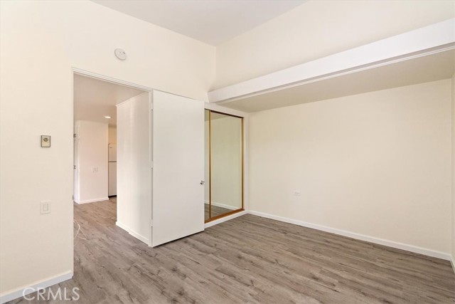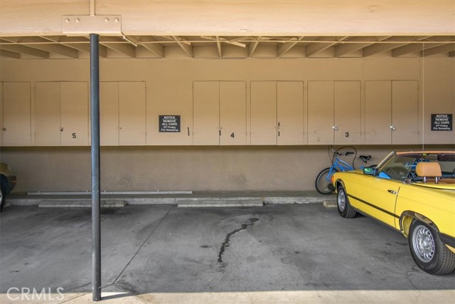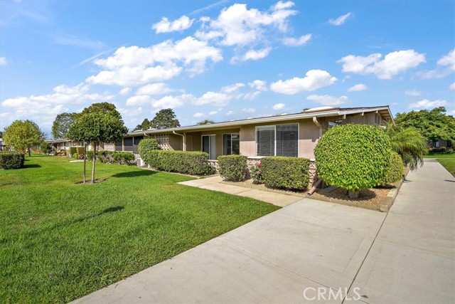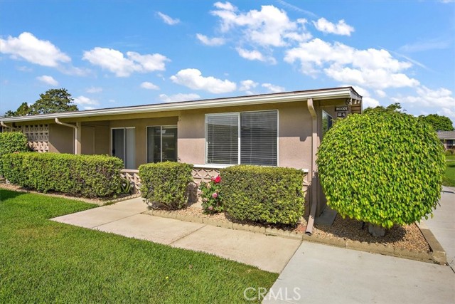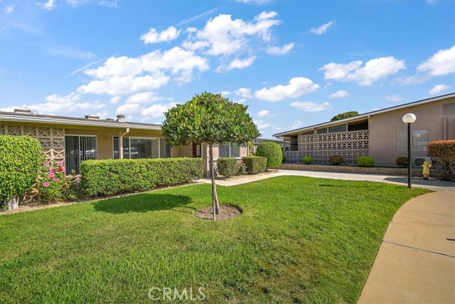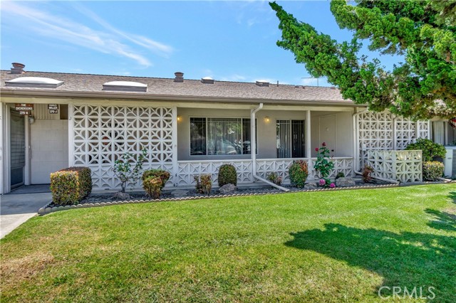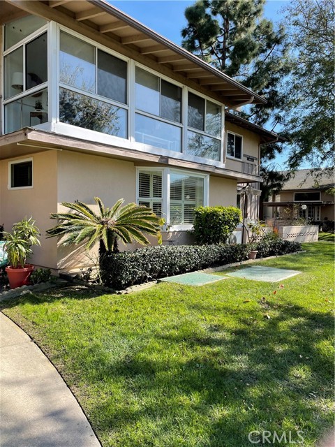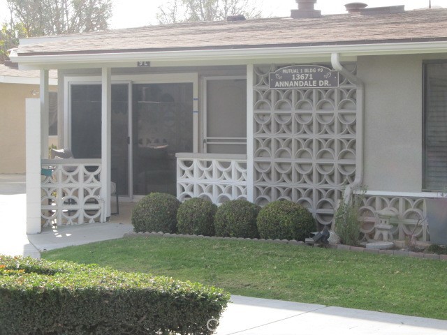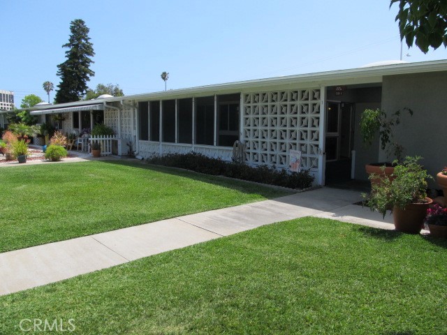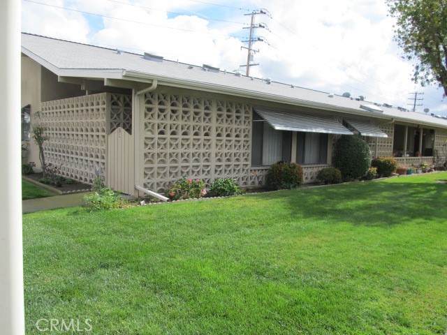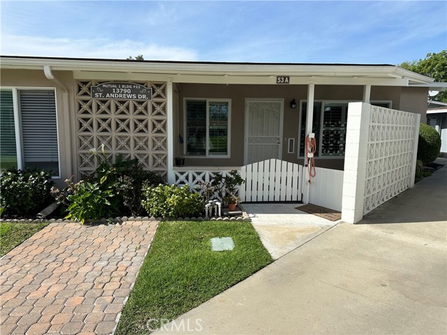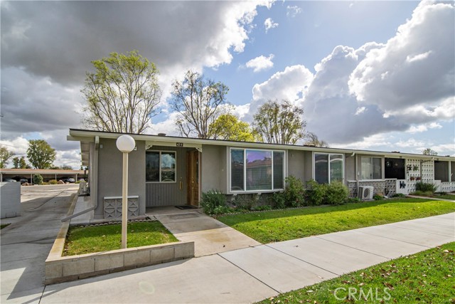1371 Pelham Road #66a
Seal Beach, CA 90740
Sold
What an amazing opportunity in one of the most coveted senior communities in Southern California! Enjoy the many amenities that Leisure World has to offer in the beautiful coastal town of Seal Beach. This is a newly remodeled 2 bedroom, 1 bath, turnkey and expanded end unit that is ready for a new owner. New waterproof vinyl faux-wood flooring, paint throughout, smooth ceilings, outlets and switches. With the southern exposure, several windows and skylights, this unit is light, bright and spacious. A peaceful location away from the main streets promotes the tranquil feel that this home enjoys. Conveniently located near trash bins, community laundry facility and carport 48 space 4 with storage cabinet. Leisure World Seal Beach is a gated community with 24 hour security. Enjoy as many, or as little, of the wonderful opportunities, activities and events as you like. Some of which include: a 9 Hole Golf Course, swimming pool, jacuzzi, gym, table tennis, shuffleboard, billiards, pickle ball and bocce ball courts. An amphitheater, 6 club houses featuring: exercise gym, art room, sewing, crafts, woodshops, lapidary, pool tables, and over 200 clubs. Leisure World Seal Beach is a Secure, Guard-Gated Community. In addition, there is a library, the Friends of Library Bookstore, a credit union, health care center, pharmacy, Post Office and cafe. With shuttle bus transportation to the many amenities of the surrounding community, it is easy to venture out and enjoy all that this beautiful area has to offer.
PROPERTY INFORMATION
| MLS # | OC23172100 | Lot Size | 1,100 Sq. Ft. |
| HOA Fees | $449/Monthly | Property Type | Stock Cooperative |
| Price | $ 365,000
Price Per SqFt: $ 429 |
DOM | 796 Days |
| Address | 1371 Pelham Road #66a | Type | Residential |
| City | Seal Beach | Sq.Ft. | 850 Sq. Ft. |
| Postal Code | 90740 | Garage | N/A |
| County | Orange | Year Built | 1963 |
| Bed / Bath | 2 / 1 | Parking | 1 |
| Built In | 1963 | Status | Closed |
| Sold Date | 2024-08-07 |
INTERIOR FEATURES
| Has Laundry | Yes |
| Laundry Information | Community |
| Has Fireplace | No |
| Fireplace Information | None |
| Has Appliances | Yes |
| Kitchen Appliances | Electric Oven, Electric Cooktop, Refrigerator |
| Kitchen Information | Kitchen Open to Family Room |
| Kitchen Area | Area |
| Room Information | All Bedrooms Down |
| Has Cooling | Yes |
| Cooling Information | Ductless, Electric |
| Flooring Information | Vinyl |
| InteriorFeatures Information | Ceiling Fan(s) |
| EntryLocation | 1 |
| Entry Level | 1 |
| Has Spa | Yes |
| SpaDescription | Community |
| WindowFeatures | Screens |
| SecuritySafety | 24 Hour Security, Gated with Attendant, Gated Community, Gated with Guard |
| Main Level Bedrooms | 2 |
| Main Level Bathrooms | 1 |
EXTERIOR FEATURES
| Roof | Composition |
| Has Pool | No |
| Pool | Community |
| Has Patio | Yes |
| Patio | Concrete |
WALKSCORE
MAP
MORTGAGE CALCULATOR
- Principal & Interest:
- Property Tax: $389
- Home Insurance:$119
- HOA Fees:$448.97
- Mortgage Insurance:
PRICE HISTORY
| Date | Event | Price |
| 08/07/2024 | Sold | $359,000 |
| 06/18/2024 | Pending | $365,000 |
| 03/19/2024 | Active Under Contract | $365,000 |
| 02/07/2024 | Price Change (Relisted) | $365,000 (4.32%) |
| 02/06/2024 | Relisted | $349,900 |
| 01/31/2024 | Active Under Contract | $349,900 |
| 01/23/2024 | Pending | $349,900 |
| 09/22/2023 | Active Under Contract | $349,900 |

Topfind Realty
REALTOR®
(844)-333-8033
Questions? Contact today.
Interested in buying or selling a home similar to 1371 Pelham Road #66a?
Seal Beach Similar Properties
Listing provided courtesy of Archie Lappin, Seven Gables Real Estate. Based on information from California Regional Multiple Listing Service, Inc. as of #Date#. This information is for your personal, non-commercial use and may not be used for any purpose other than to identify prospective properties you may be interested in purchasing. Display of MLS data is usually deemed reliable but is NOT guaranteed accurate by the MLS. Buyers are responsible for verifying the accuracy of all information and should investigate the data themselves or retain appropriate professionals. Information from sources other than the Listing Agent may have been included in the MLS data. Unless otherwise specified in writing, Broker/Agent has not and will not verify any information obtained from other sources. The Broker/Agent providing the information contained herein may or may not have been the Listing and/or Selling Agent.
