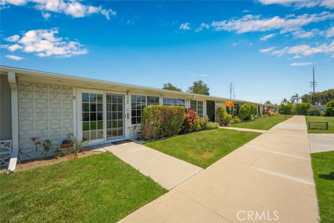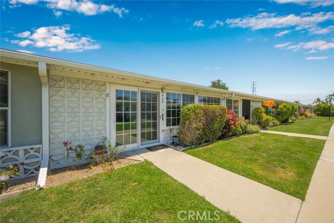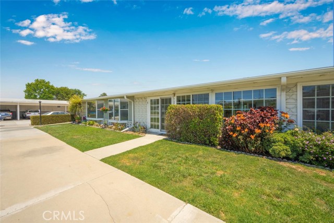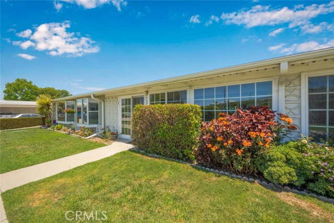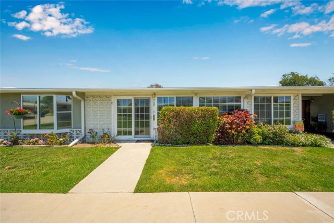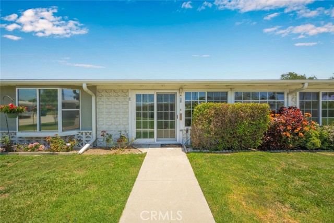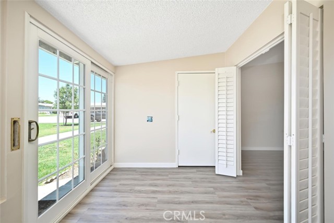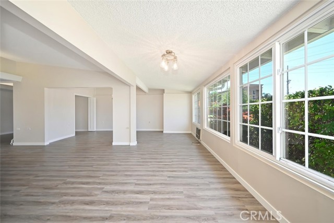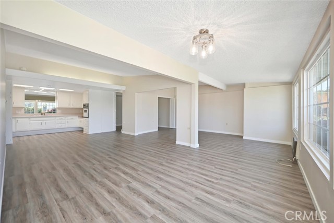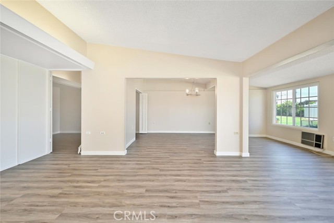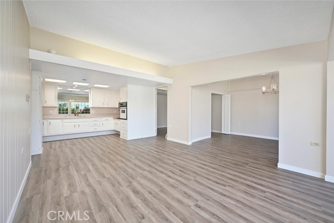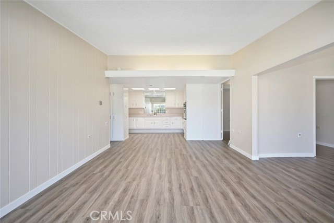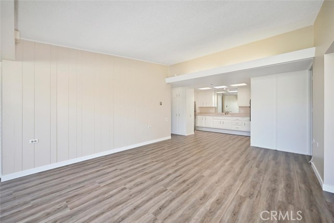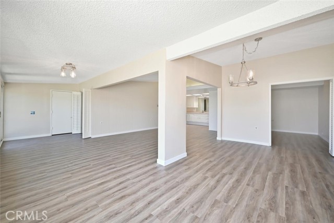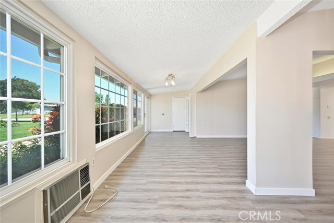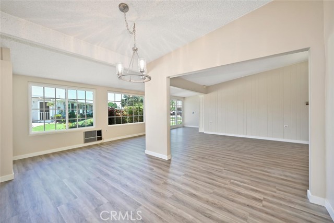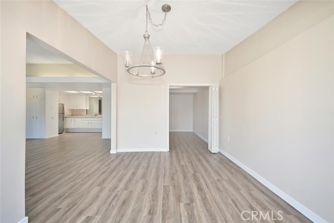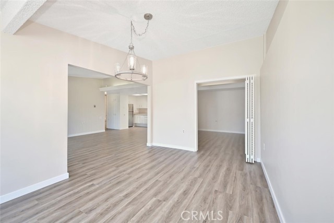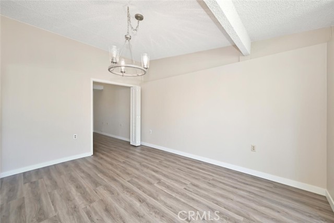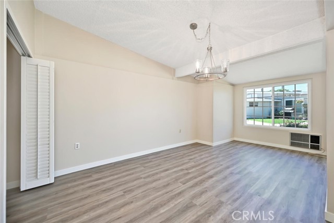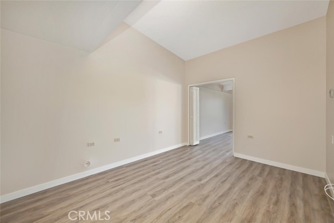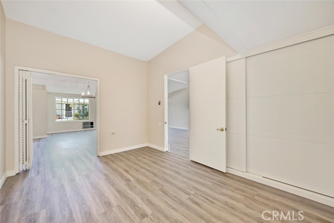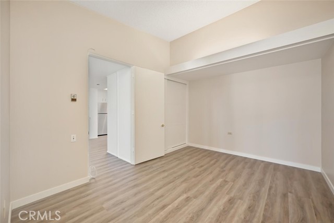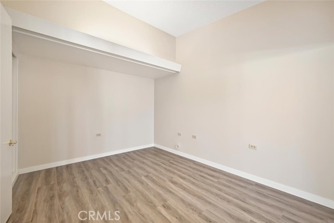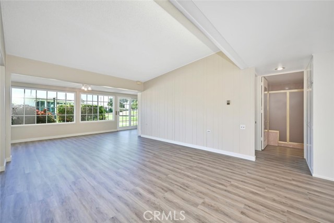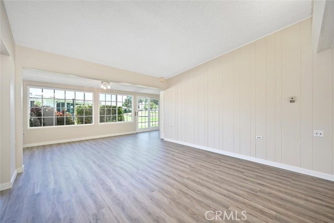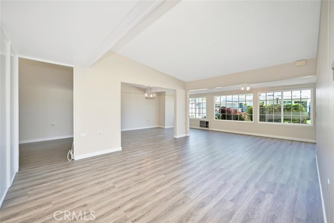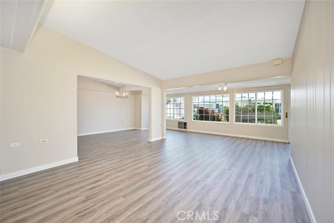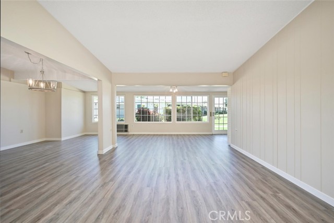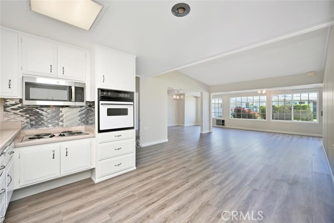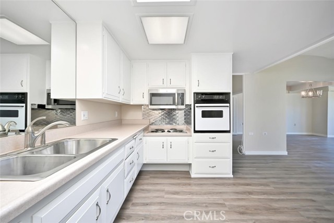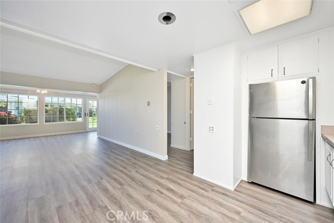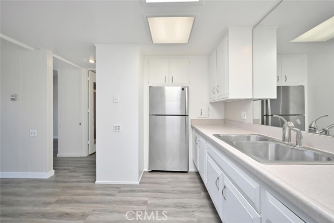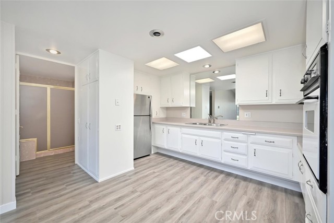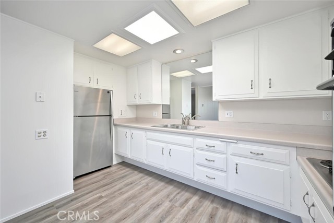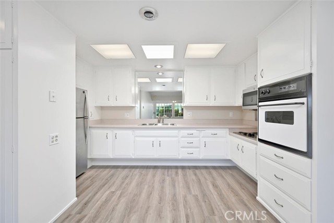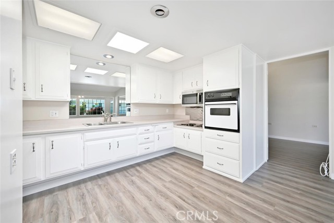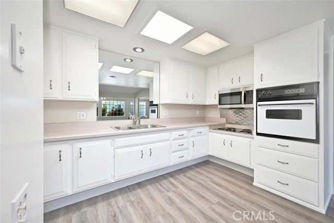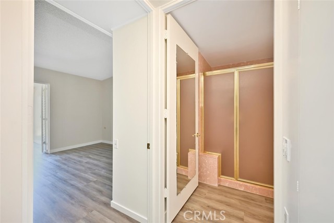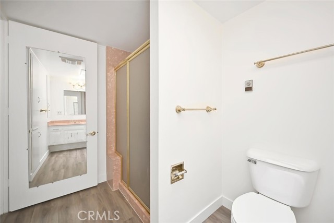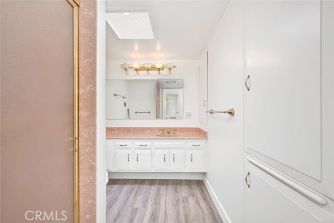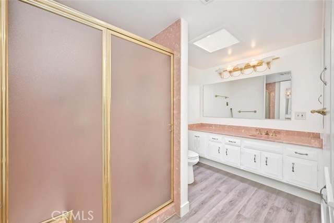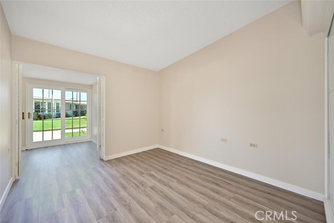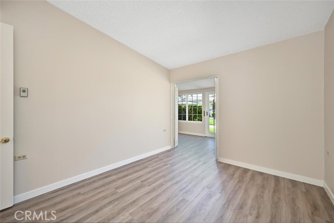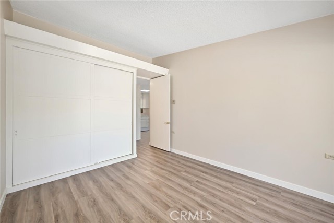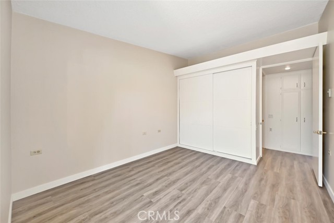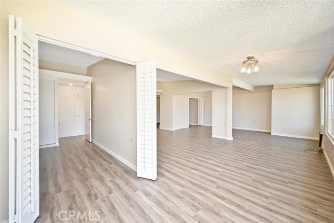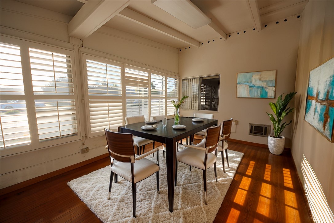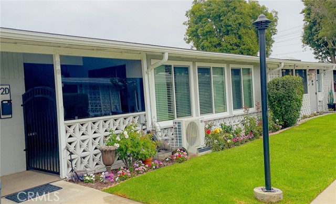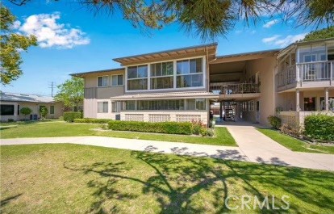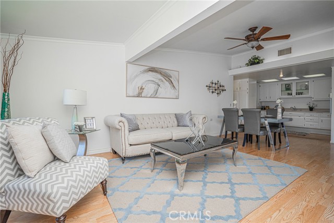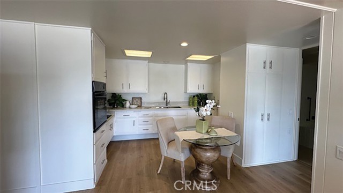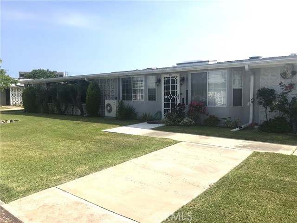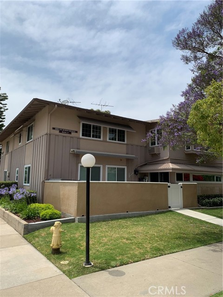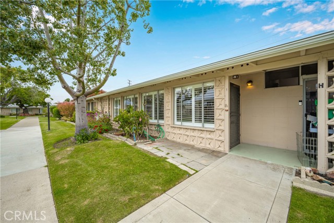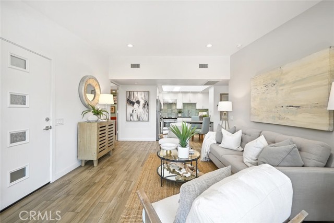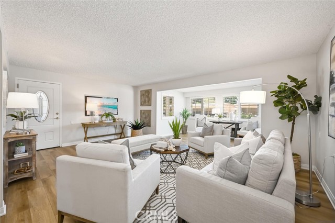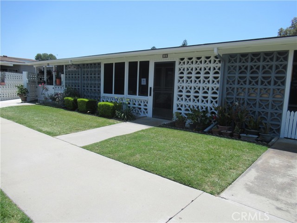13983 Thunderbird Drive #3e
Seal Beach, CA 90740
Sold
13983 Thunderbird Drive #3e
Seal Beach, CA 90740
Sold
Welcome to this fully expanded interior unit with greenbelt in front and parking just to the right. This 2 bedroom 1 bathroom home is complete with sprawling new laminate floors throughout and freshly painted. As you enter you are greeted with dual pane windows across the entire front of this home. The living and dining areas are connected to give you an expansive feel for multiple layouts. The kitchen is equipped with stainless steel appliances and new microwave. Skylights illuminate both the kitchen and bathroom. The bathroom has a full shower stall for easy entry and lots of cabinet space. Don't forget the entry area is equipped with a large storage closet! (CARPORT 22, SPACE 38) SENIOR COMMUNITY-OFFERS THE FOLLOWING AMENITIES: 9 Hole Golf Course, Swimming Pool, Jacuzzi, Gym, Table Tennis, Shuffle Board, Billiards, Pickle Ball, and Bocce Ball courts. Amphitheater, 6 Clubhouses featuring: Art Room, Sewing, Crafts, Wood Shops, Lapidary, Pool Tables, Over 200 Clubs, LWSB is a Security-Guard-Gated Community. Also Library, Friends of Library Bookstore, Credit Union, Health Care Center, Pharmacy and Post Office.
PROPERTY INFORMATION
| MLS # | PW23180747 | Lot Size | N/A |
| HOA Fees | $481/Monthly | Property Type | Stock Cooperative |
| Price | $ 349,000
Price Per SqFt: $ 303 |
DOM | 642 Days |
| Address | 13983 Thunderbird Drive #3e | Type | Residential |
| City | Seal Beach | Sq.Ft. | 1,150 Sq. Ft. |
| Postal Code | 90740 | Garage | N/A |
| County | Orange | Year Built | 1960 |
| Bed / Bath | 2 / 1 | Parking | 1 |
| Built In | 1960 | Status | Closed |
| Sold Date | 2023-11-01 |
INTERIOR FEATURES
| Has Laundry | Yes |
| Laundry Information | Common Area, Community |
| Has Fireplace | No |
| Fireplace Information | None |
| Has Appliances | Yes |
| Kitchen Appliances | Electric Oven, Electric Cooktop, Freezer, Disposal, Microwave, Refrigerator |
| Kitchen Information | Formica Counters, Kitchen Open to Family Room |
| Kitchen Area | Breakfast Counter / Bar, Dining Room |
| Has Heating | Yes |
| Heating Information | Electric, Radiant |
| Room Information | All Bedrooms Down, Kitchen, Living Room, Main Floor Bedroom, Walk-In Closet |
| Has Cooling | Yes |
| Cooling Information | Wall/Window Unit(s) |
| Flooring Information | Laminate |
| InteriorFeatures Information | Built-in Features, Cathedral Ceiling(s), Open Floorplan, Storage |
| DoorFeatures | Sliding Doors |
| EntryLocation | front slider |
| Entry Level | 1 |
| Has Spa | Yes |
| SpaDescription | Association, Community, Heated, In Ground |
| WindowFeatures | Double Pane Windows, Screens, Skylight(s) |
| SecuritySafety | 24 Hour Security, Gated with Attendant, Gated Community, Gated with Guard, Guarded |
| Bathroom Information | Shower, Exhaust fan(s), Linen Closet/Storage, Upgraded, Walk-in shower |
| Main Level Bedrooms | 2 |
| Main Level Bathrooms | 1 |
EXTERIOR FEATURES
| ExteriorFeatures | Rain Gutters |
| FoundationDetails | Slab |
| Roof | Composition |
| Has Pool | No |
| Pool | Association, Community, Heated, In Ground |
| Has Patio | Yes |
| Patio | None |
| Has Fence | No |
| Fencing | None |
WALKSCORE
MAP
MORTGAGE CALCULATOR
- Principal & Interest:
- Property Tax: $372
- Home Insurance:$119
- HOA Fees:$481.07
- Mortgage Insurance:
PRICE HISTORY
| Date | Event | Price |
| 11/01/2023 | Sold | $349,000 |
| 09/27/2023 | Sold | $349,000 |

Topfind Realty
REALTOR®
(844)-333-8033
Questions? Contact today.
Interested in buying or selling a home similar to 13983 Thunderbird Drive #3e?
Seal Beach Similar Properties
Listing provided courtesy of Nicholas Monteer, Gasper-Monteer Realty Group. Based on information from California Regional Multiple Listing Service, Inc. as of #Date#. This information is for your personal, non-commercial use and may not be used for any purpose other than to identify prospective properties you may be interested in purchasing. Display of MLS data is usually deemed reliable but is NOT guaranteed accurate by the MLS. Buyers are responsible for verifying the accuracy of all information and should investigate the data themselves or retain appropriate professionals. Information from sources other than the Listing Agent may have been included in the MLS data. Unless otherwise specified in writing, Broker/Agent has not and will not verify any information obtained from other sources. The Broker/Agent providing the information contained herein may or may not have been the Listing and/or Selling Agent.
