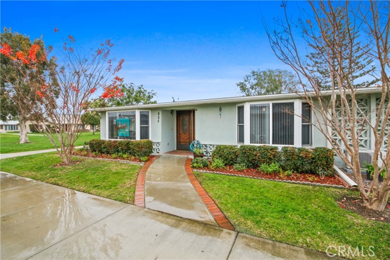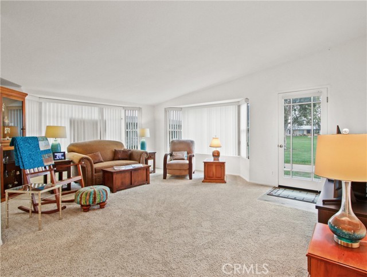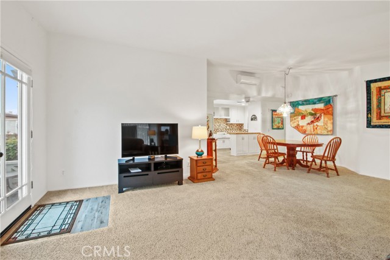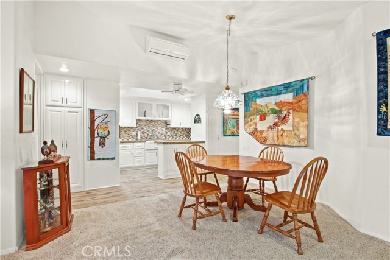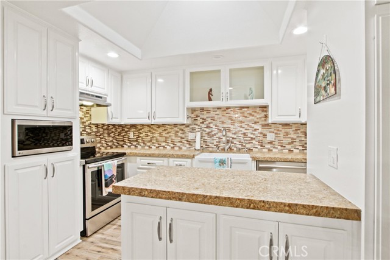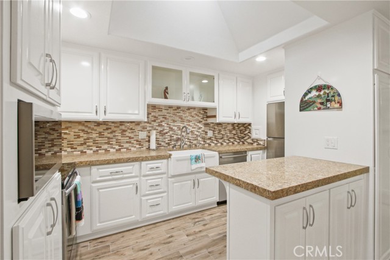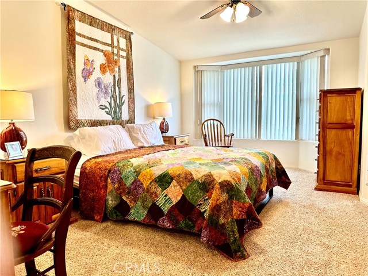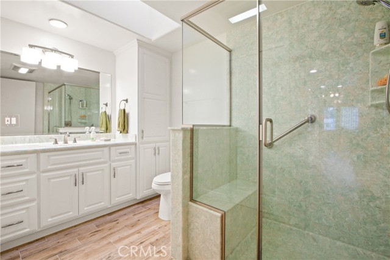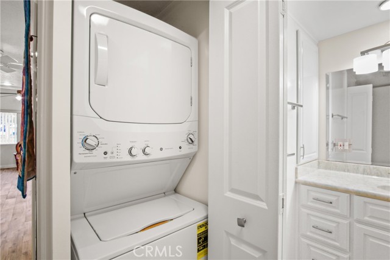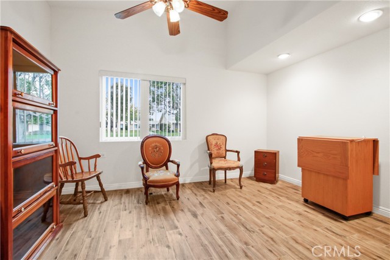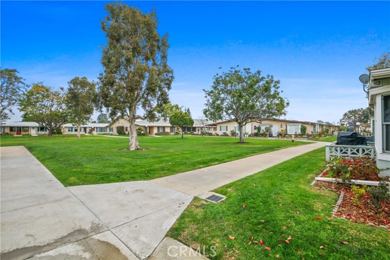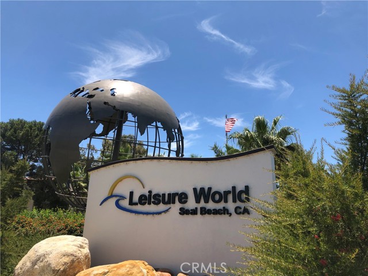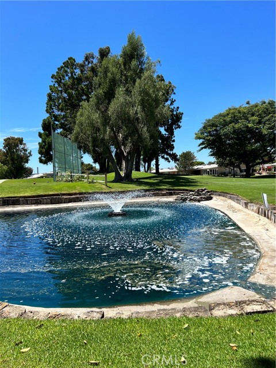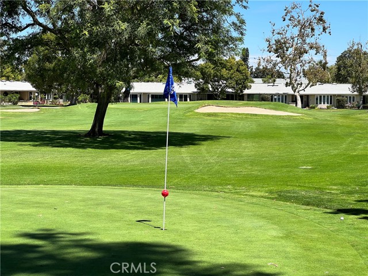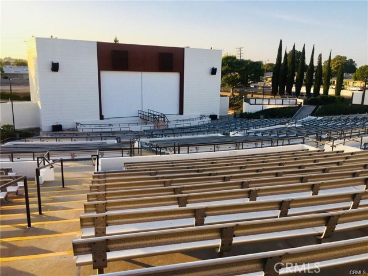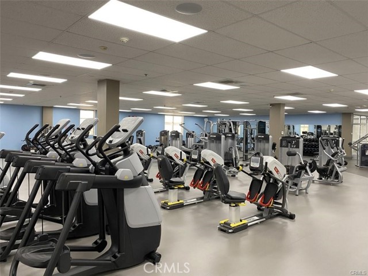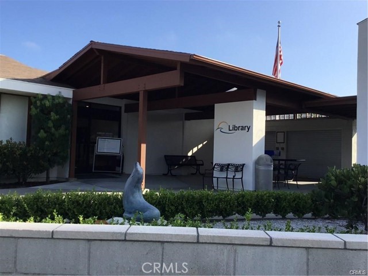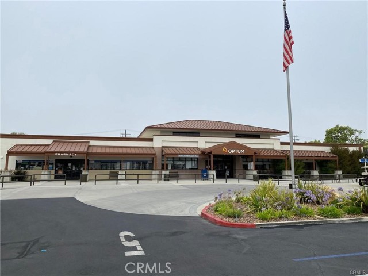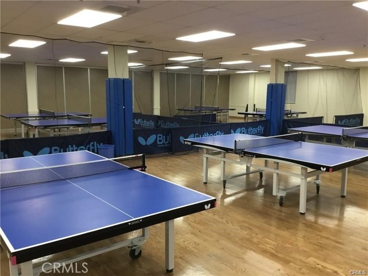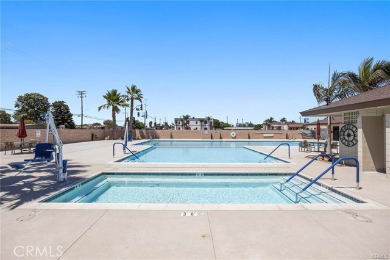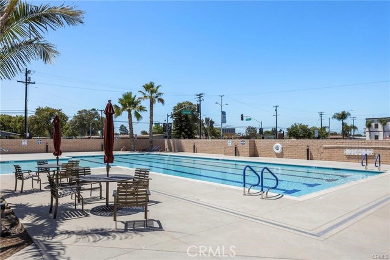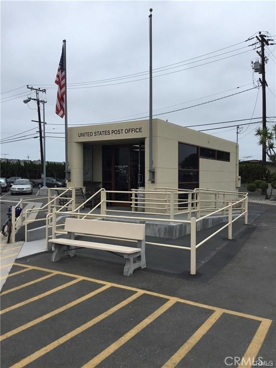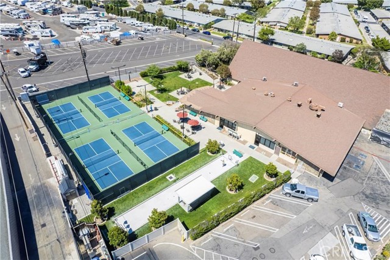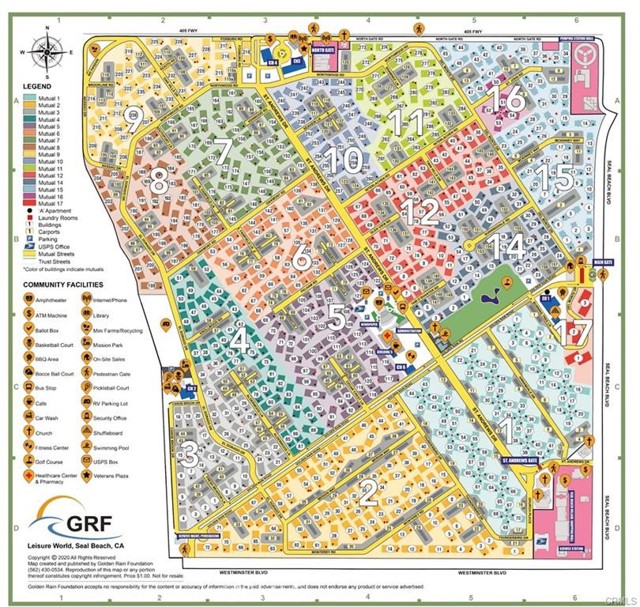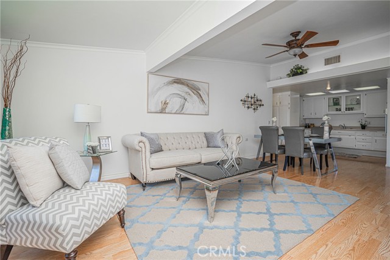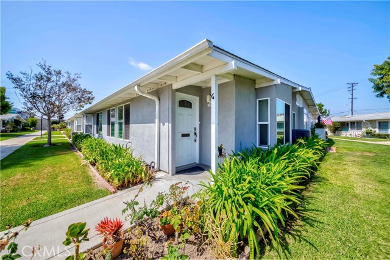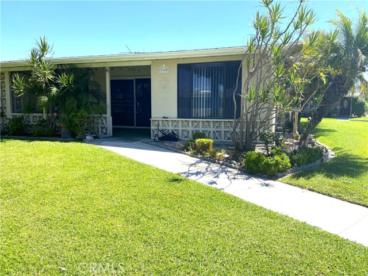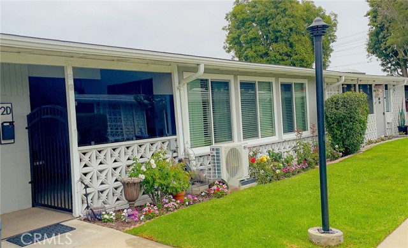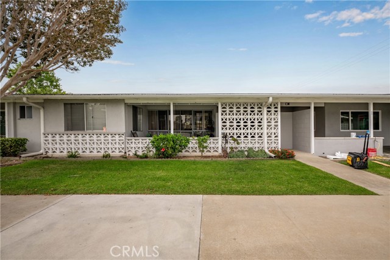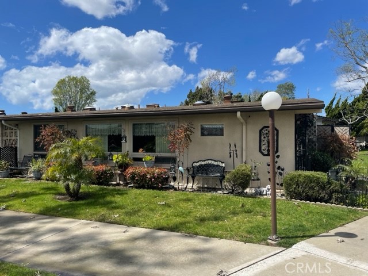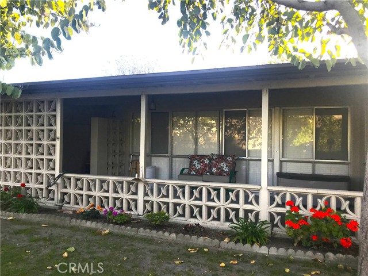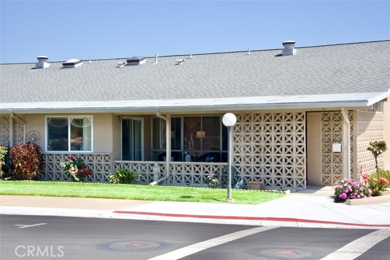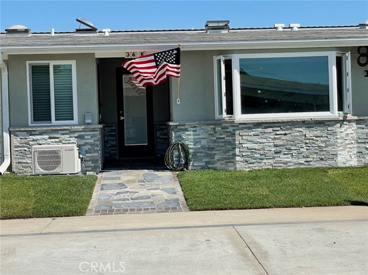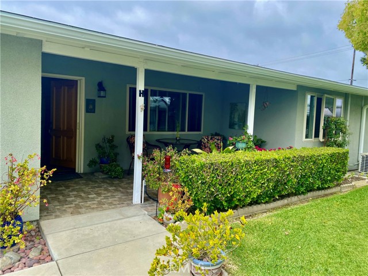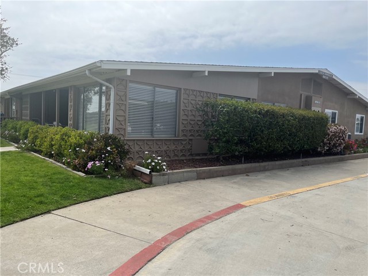1401 Skokie Road M4 #83f
Seal Beach, CA 90740
Sold
1401 Skokie Road M4 #83f
Seal Beach, CA 90740
Sold
Expanded corner unit with a fabulous greenbelt location. This 2 bedroom, 1 bath turnkey property is move in ready. The master bedroom has a large walk-in closet. There are skylights in the kitchen and bathroom. The living area opens to the kitchen and overlooks the greenbelt. The kitchen has been upgraded with white cabinets, a breakfast bar and stainless-steel appliances. The bathroom includes a seamless glass shower door and a stackable GE washer and dryer. The flooring is a combination of plush wall to wall carpet and luxury vinyl plank. All the windows have been upgraded to double pane. The Fujitsu air conditioning unit is located in the main living area. The ceilings are vaulted and smooth. There are ceiling fans in the kitchen and both bedrooms. Unit includes a nice side porch/patio to relax with room for a BBQ. The community has many amenities including a 9-hole 3 par golf course, pickleball, bocce ball, a pool/spa, gym, clubhouses, library, outdoor amphitheater, Optum health facility. Visit www.lwsb.com for more information.
PROPERTY INFORMATION
| MLS # | PW23220612 | Lot Size | N/A |
| HOA Fees | $473/Monthly | Property Type | Stock Cooperative |
| Price | $ 474,900
Price Per SqFt: $ 416 |
DOM | 549 Days |
| Address | 1401 Skokie Road M4 #83f | Type | Residential |
| City | Seal Beach | Sq.Ft. | 1,141 Sq. Ft. |
| Postal Code | 90740 | Garage | N/A |
| County | Orange | Year Built | 1959 |
| Bed / Bath | 2 / 1 | Parking | N/A |
| Built In | 1959 | Status | Closed |
| Sold Date | 2024-02-07 |
INTERIOR FEATURES
| Has Laundry | Yes |
| Laundry Information | Dryer Included, In Closet, Inside, Stackable, Washer Included |
| Has Fireplace | No |
| Fireplace Information | None |
| Has Appliances | Yes |
| Kitchen Appliances | Dishwasher, Electric Oven, Electric Cooktop, Electric Water Heater, Disposal, Ice Maker, Microwave, Refrigerator |
| Kitchen Information | Kitchen Open to Family Room, Pots & Pan Drawers, Remodeled Kitchen |
| Kitchen Area | Breakfast Counter / Bar, Dining Room |
| Has Heating | Yes |
| Heating Information | Heat Pump, Wall Furnace |
| Room Information | All Bedrooms Down, Living Room, Main Floor Bedroom, Main Floor Primary Bedroom, Primary Bathroom, Walk-In Closet |
| Has Cooling | Yes |
| Cooling Information | Ductless, Electric |
| Flooring Information | Carpet, Laminate |
| InteriorFeatures Information | Cathedral Ceiling(s), Ceiling Fan(s), Open Floorplan, Recessed Lighting |
| EntryLocation | Main front gate |
| Entry Level | 1 |
| Has Spa | Yes |
| SpaDescription | Community |
| WindowFeatures | Bay Window(s), Blinds, Double Pane Windows, Skylight(s) |
| SecuritySafety | 24 Hour Security, Gated with Attendant, Gated Community, Smoke Detector(s) |
| Bathroom Information | Shower, Exhaust fan(s), Main Floor Full Bath, Remodeled, Walk-in shower |
| Main Level Bedrooms | 2 |
| Main Level Bathrooms | 1 |
EXTERIOR FEATURES
| Has Pool | No |
| Pool | Community, Lap |
| Has Patio | Yes |
| Patio | Porch |
| Has Fence | No |
| Fencing | None |
WALKSCORE
MAP
MORTGAGE CALCULATOR
- Principal & Interest:
- Property Tax: $507
- Home Insurance:$119
- HOA Fees:$473.25
- Mortgage Insurance:
PRICE HISTORY
| Date | Event | Price |
| 02/07/2024 | Sold | $474,900 |
| 12/29/2023 | Listed | $474,900 |

Topfind Realty
REALTOR®
(844)-333-8033
Questions? Contact today.
Interested in buying or selling a home similar to 1401 Skokie Road M4 #83f?
Seal Beach Similar Properties
Listing provided courtesy of Tim Kadletz, Front Door Properties. Based on information from California Regional Multiple Listing Service, Inc. as of #Date#. This information is for your personal, non-commercial use and may not be used for any purpose other than to identify prospective properties you may be interested in purchasing. Display of MLS data is usually deemed reliable but is NOT guaranteed accurate by the MLS. Buyers are responsible for verifying the accuracy of all information and should investigate the data themselves or retain appropriate professionals. Information from sources other than the Listing Agent may have been included in the MLS data. Unless otherwise specified in writing, Broker/Agent has not and will not verify any information obtained from other sources. The Broker/Agent providing the information contained herein may or may not have been the Listing and/or Selling Agent.
