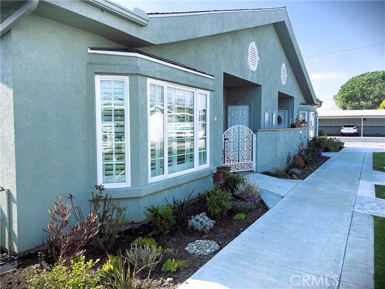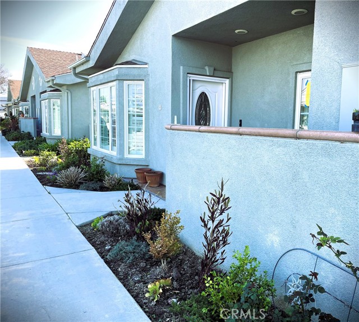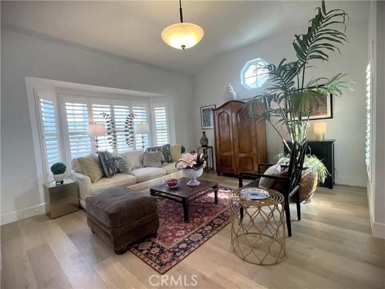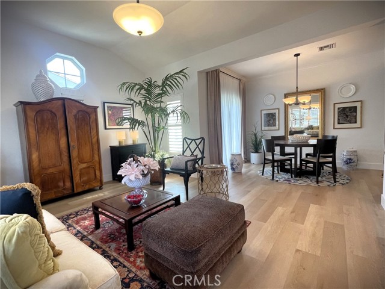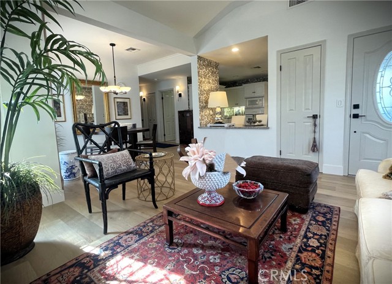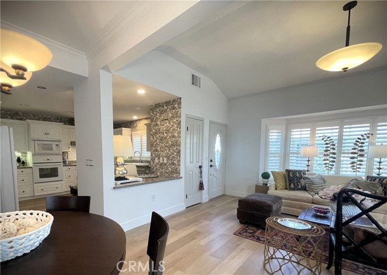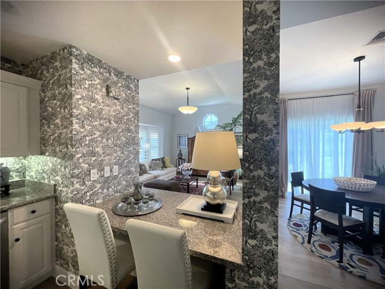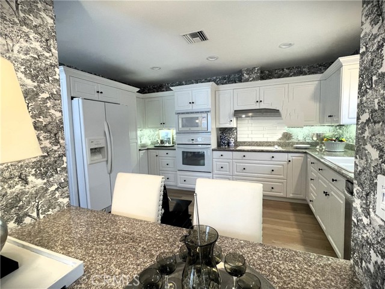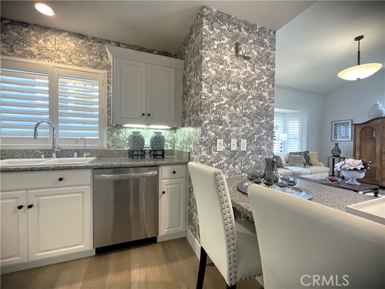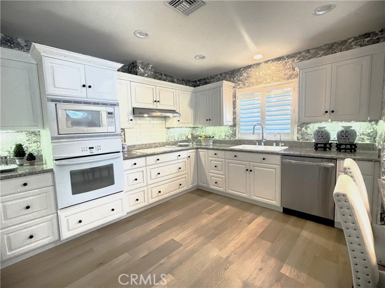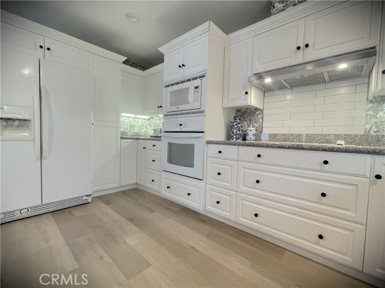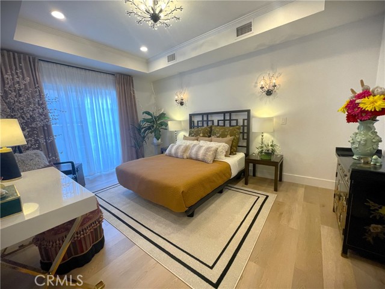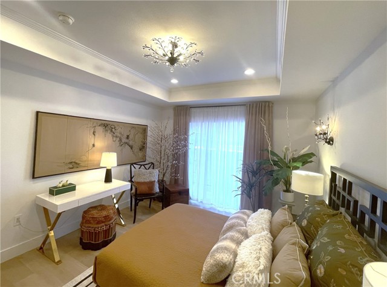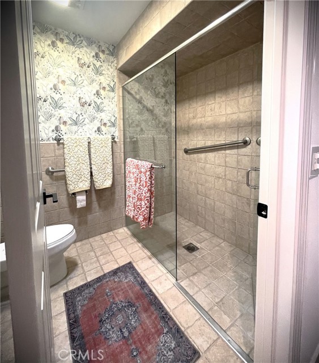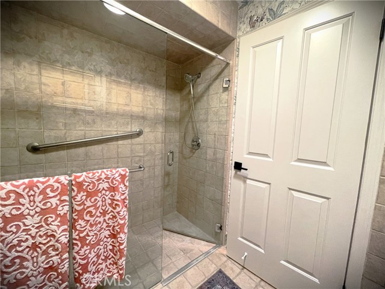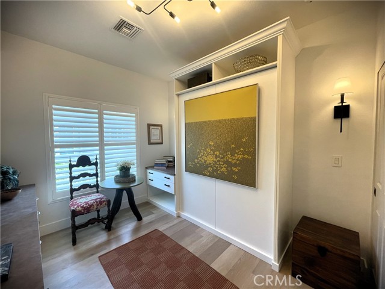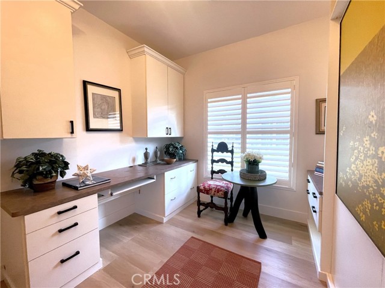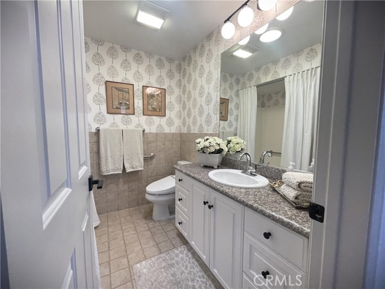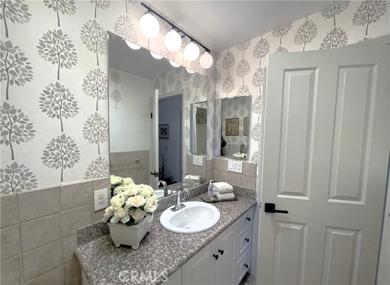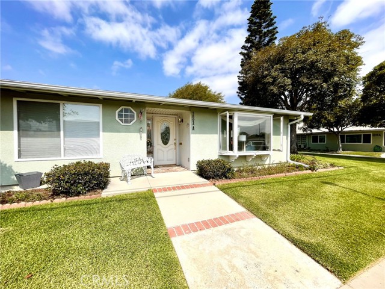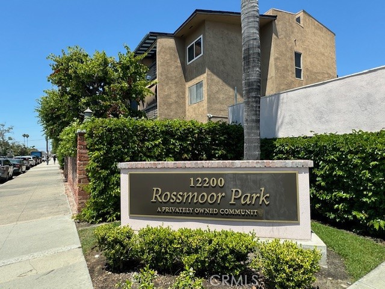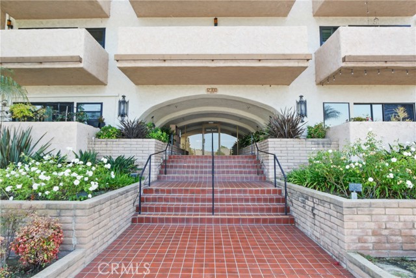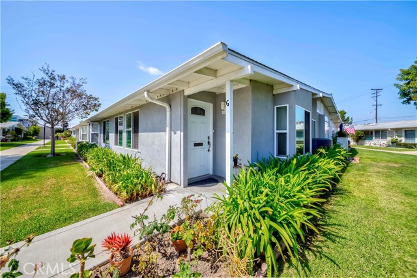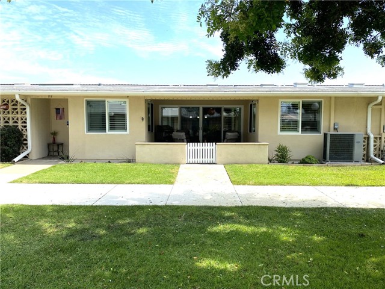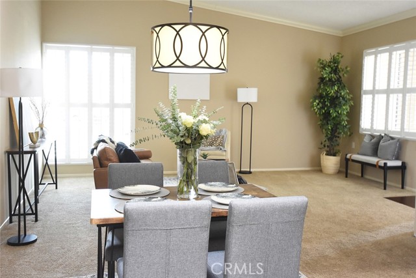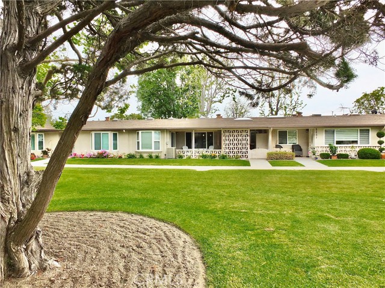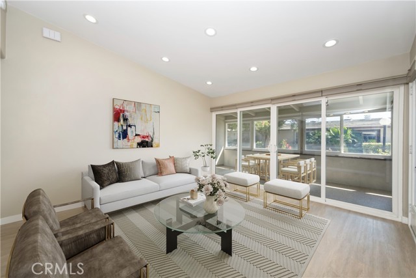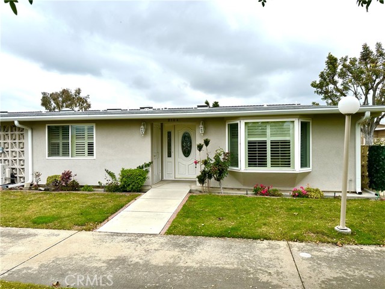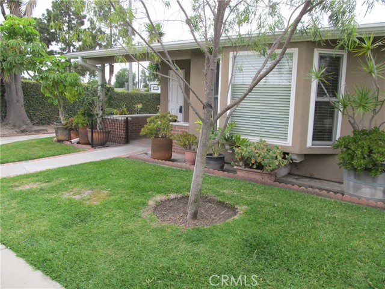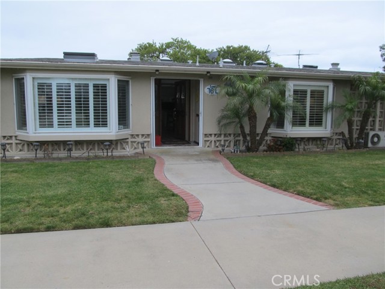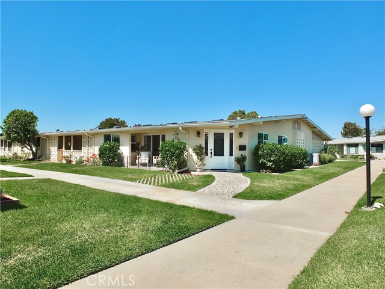1442 Merion Way, M2-29h
Seal Beach, CA 90740
Sold
1442 Merion Way, M2-29h
Seal Beach, CA 90740
Sold
(M2-29H) Carport 29 Space 23 - Rare Opportunity awaits you in this Southeast facing, Two Bedroom, Two Bath, Luxury Unit. A Gated Courtyard Entry hosts New Landscaping and Reveals an Open Plan with clearly defined spaces. Offering all the must haves that you absolutely must have and Ceilings as high as your expectations. A Kitchen with this many Built In Appliances needs to be huge and wouldn't you know it is. Plantation Shutters flank Dual Pane Windows, and Velvet Panels do the same for Dual Pane Sliders each opening onto its own Private Patio, and land you what might be considered the backyard (yes, backyard.) Vinyl plank flooring and fresh paint, of course. The lighting is choice, LED and otherwise. Central Heat and Air, Laundry, Finished Attic with Pull Down Stairs make the holidays Ho Ho Handy. SENIOR COMMUNITY OFFERS THE FOLLOWING AMENITIES: 9 Hole Golf Course, Swimming Pool, Jacuzzi, Gym, Table Tennis, Shuffleboard, Billiards, Pickle Ball and Bocce Ball courts. Amphitheater, 6 Club houses featuring: Exercise Gym, Art Room, Sewing, Crafts, Woodshops, Lapidary, Pool tables; Over 200 Clubs, LWSB is a Security-Guard-Gated Community. Also, Library, Friends of Library Bookstore, Credit Union, Health Care Center, Pharmacy), Post Office and Café.
PROPERTY INFORMATION
| MLS # | PW24040237 | Lot Size | 1,200 Sq. Ft. |
| HOA Fees | $510/Monthly | Property Type | Stock Cooperative |
| Price | $ 638,000
Price Per SqFt: $ 532 |
DOM | 631 Days |
| Address | 1442 Merion Way, M2-29h | Type | Residential |
| City | Seal Beach | Sq.Ft. | 1,200 Sq. Ft. |
| Postal Code | 90740 | Garage | N/A |
| County | Orange | Year Built | 2006 |
| Bed / Bath | 2 / 2 | Parking | 1 |
| Built In | 2006 | Status | Closed |
| Sold Date | 2024-05-03 |
INTERIOR FEATURES
| Has Laundry | Yes |
| Laundry Information | Dryer Included, In Closet, Inside, Washer Included |
| Has Fireplace | No |
| Fireplace Information | None |
| Has Appliances | Yes |
| Kitchen Appliances | Dishwasher, Electric Oven, Electric Cooktop, Disposal, Ice Maker, Range Hood, Self Cleaning Oven, Vented Exhaust Fan, Water Line to Refrigerator, Water Purifier |
| Kitchen Information | Self-closing cabinet doors, Self-closing drawers |
| Has Heating | Yes |
| Heating Information | Central |
| Room Information | All Bedrooms Down, Kitchen, Living Room, Primary Suite, Walk-In Closet |
| Has Cooling | Yes |
| Cooling Information | Central Air |
| Flooring Information | Tile, Vinyl |
| InteriorFeatures Information | Cathedral Ceiling(s), Copper Plumbing Full, Crown Molding, Granite Counters, Open Floorplan, Pull Down Stairs to Attic, Tray Ceiling(s) |
| EntryLocation | Front Door |
| Entry Level | 1 |
| Has Spa | Yes |
| SpaDescription | Association, Community, Heated, In Ground |
| WindowFeatures | Bay Window(s), Double Pane Windows, Drapes, Plantation Shutters, Screens |
| SecuritySafety | 24 Hour Security, Gated with Attendant, Automatic Gate, Gated with Guard, Resident Manager, Security Lights, Smoke Detector(s) |
| Bathroom Information | Low Flow Toilet(s), Shower in Tub, Double Sinks in Primary Bath, Granite Counters, Linen Closet/Storage |
| Main Level Bedrooms | 2 |
| Main Level Bathrooms | 2 |
EXTERIOR FEATURES
| Roof | Composition |
| Has Pool | No |
| Pool | Association, Community, Fenced, Heated, In Ground |
| Has Patio | Yes |
| Patio | Concrete |
| Has Sprinklers | Yes |
WALKSCORE
MAP
MORTGAGE CALCULATOR
- Principal & Interest:
- Property Tax: $681
- Home Insurance:$119
- HOA Fees:$509.63
- Mortgage Insurance:
PRICE HISTORY
| Date | Event | Price |
| 05/03/2024 | Sold | $638,000 |
| 04/12/2024 | Pending | $638,000 |
| 03/11/2024 | Active Under Contract | $638,000 |
| 02/28/2024 | Listed | $638,000 |

Topfind Realty
REALTOR®
(844)-333-8033
Questions? Contact today.
Interested in buying or selling a home similar to 1442 Merion Way, M2-29h?
Seal Beach Similar Properties
Listing provided courtesy of John Webster, The Januszka Group, Inc.. Based on information from California Regional Multiple Listing Service, Inc. as of #Date#. This information is for your personal, non-commercial use and may not be used for any purpose other than to identify prospective properties you may be interested in purchasing. Display of MLS data is usually deemed reliable but is NOT guaranteed accurate by the MLS. Buyers are responsible for verifying the accuracy of all information and should investigate the data themselves or retain appropriate professionals. Information from sources other than the Listing Agent may have been included in the MLS data. Unless otherwise specified in writing, Broker/Agent has not and will not verify any information obtained from other sources. The Broker/Agent providing the information contained herein may or may not have been the Listing and/or Selling Agent.
