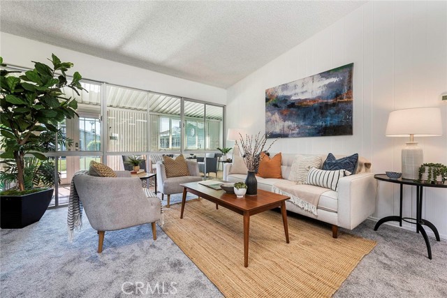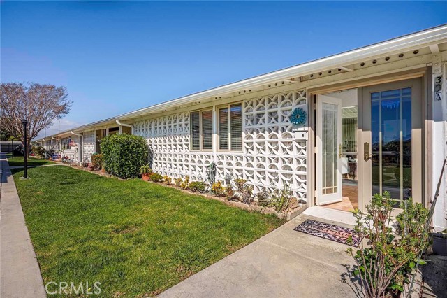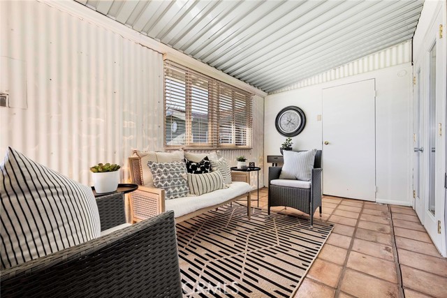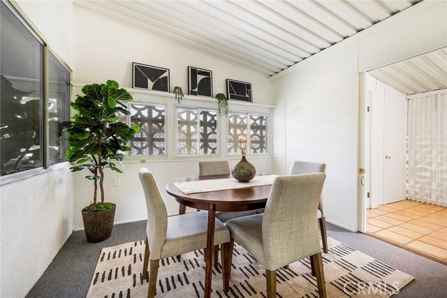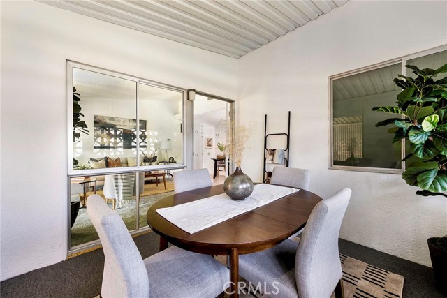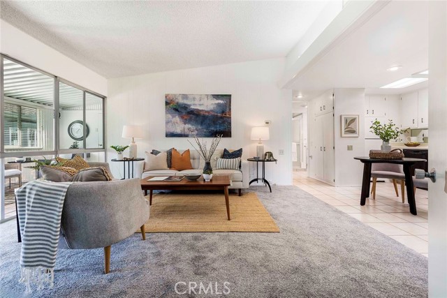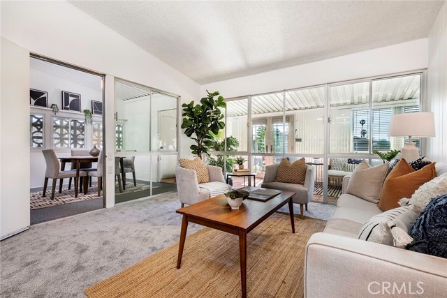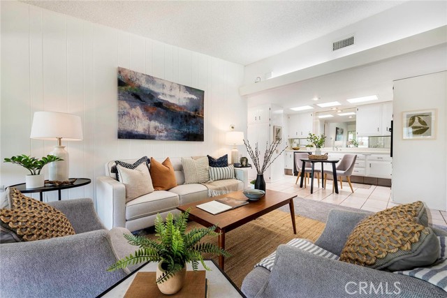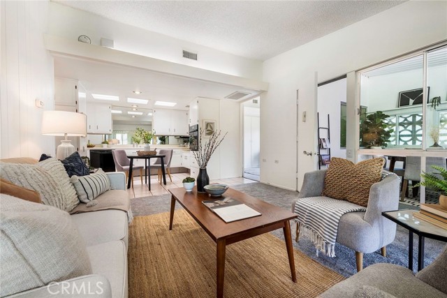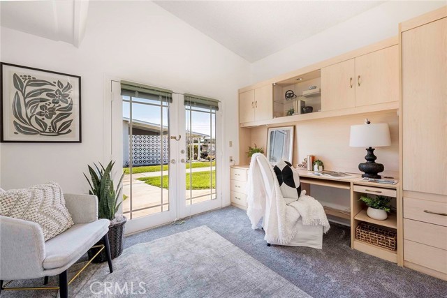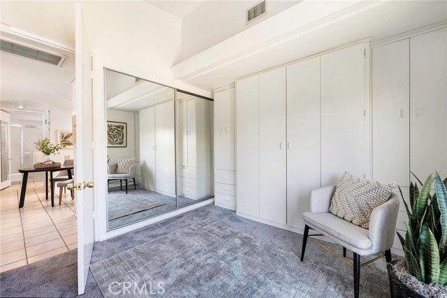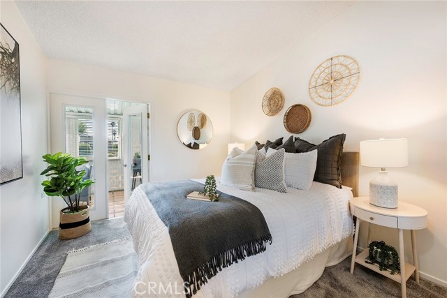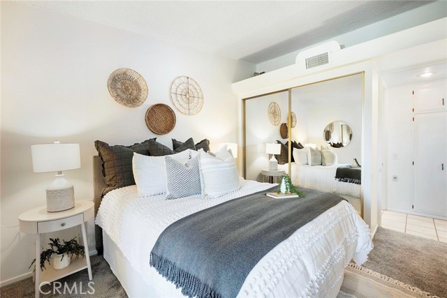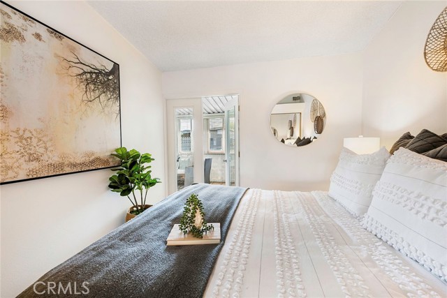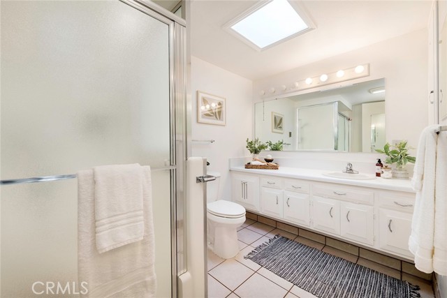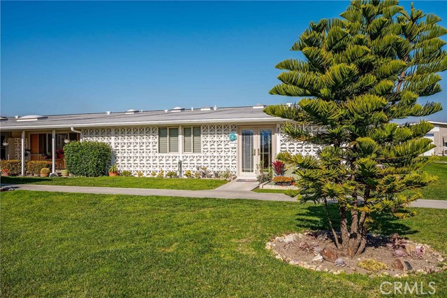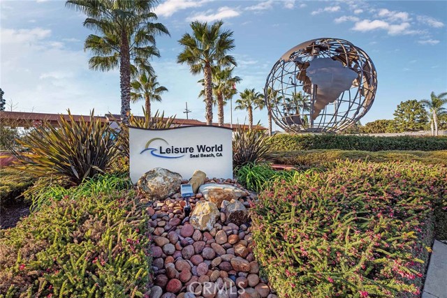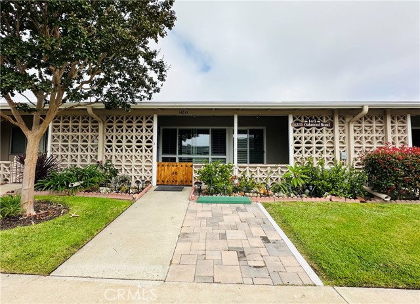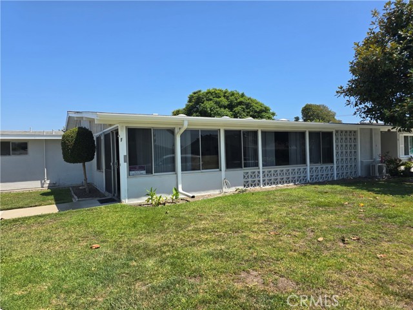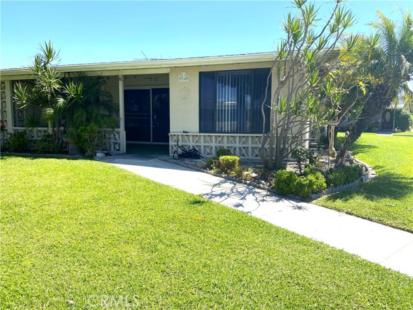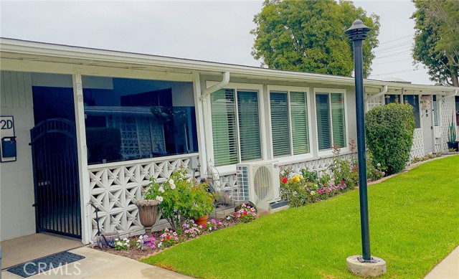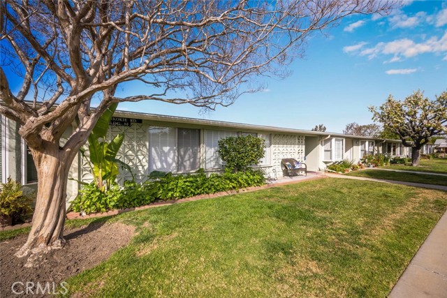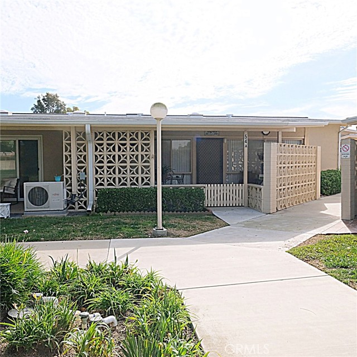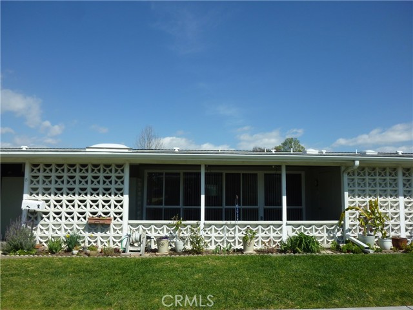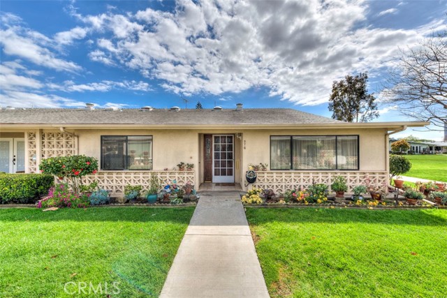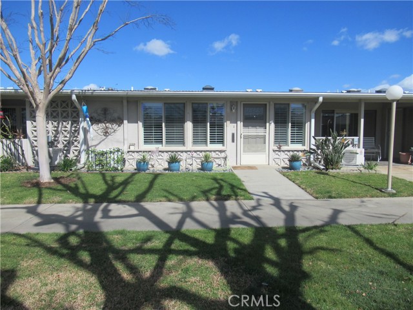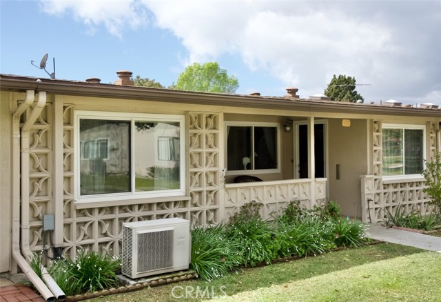1462 Merion Way #30a
Seal Beach, CA 90740
Sold
Welcome to the 55+ community of Leisure World (Mutual 2). Here you will find this absolutely lovely 2-Bedroom, 1-bath home of your dreams. Being an end-unit, this home is wrapped with windows and flooded with sunshine. The Patios are enclosed for year-round enjoyment, and creating an office/bonus room space. Inside this home has been updated with new carpeting throughout. Open floor plan between the all-electric Kitchen, eating area and Living Room makes entertaining so easy. Skylights and recessed lighting continue to brighten up this home. The bedrooms are spacious, with one featuring built-in cabinets and desk, and pull-down wall bed. The kitchen is appointed with electric cooktop, electric oven, microwave oven and dishwasher. Creature comforts include central a/c and forced-air heating. The bathroom is appointed with a walk-in shower, and plenty of mobility space. This home also comes with assigned carport parking space and storage. All this plus being part of the resort-like community of Leisure World that offers 24-hour guarded entry, 9-hole 3 par golf course, swimming pool, hot tub, lawn bowling, billiards room, amphitheater, library, healthcare center, opportunity to make many friends with many clubs, nestled in Seal Beach and only minutes from Shopping centers and easy access freeways. You've got to see this home and community for yourself.
PROPERTY INFORMATION
| MLS # | PW24047523 | Lot Size | N/A |
| HOA Fees | $429/Monthly | Property Type | Stock Cooperative |
| Price | $ 378,000
Price Per SqFt: $ 344 |
DOM | 622 Days |
| Address | 1462 Merion Way #30a | Type | Residential |
| City | Seal Beach | Sq.Ft. | 1,100 Sq. Ft. |
| Postal Code | 90740 | Garage | 1 |
| County | Orange | Year Built | 1964 |
| Bed / Bath | 2 / 1 | Parking | 2 |
| Built In | 1964 | Status | Closed |
| Sold Date | 2024-05-22 |
INTERIOR FEATURES
| Has Laundry | Yes |
| Laundry Information | Common Area |
| Has Fireplace | No |
| Fireplace Information | None |
| Has Appliances | Yes |
| Kitchen Appliances | Dishwasher, Electric Oven, Electric Cooktop, Microwave |
| Kitchen Area | Area, In Kitchen |
| Has Heating | Yes |
| Heating Information | Forced Air |
| Room Information | All Bedrooms Down, Kitchen, Living Room, Office |
| Has Cooling | Yes |
| Cooling Information | Central Air |
| Flooring Information | Carpet |
| InteriorFeatures Information | Open Floorplan, Recessed Lighting |
| EntryLocation | Entry |
| Entry Level | 1 |
| SecuritySafety | 24 Hour Security, Gated with Attendant, Smoke Detector(s) |
| Bathroom Information | Shower, Walk-in shower |
| Main Level Bedrooms | 2 |
| Main Level Bathrooms | 1 |
EXTERIOR FEATURES
| Has Pool | No |
| Pool | Community |
| Has Patio | Yes |
| Patio | Enclosed, See Remarks |
WALKSCORE
MAP
MORTGAGE CALCULATOR
- Principal & Interest:
- Property Tax: $403
- Home Insurance:$119
- HOA Fees:$429.14
- Mortgage Insurance:
PRICE HISTORY
| Date | Event | Price |
| 05/22/2024 | Sold | $370,000 |
| 04/17/2024 | Active Under Contract | $378,000 |
| 03/08/2024 | Listed | $378,000 |

Topfind Realty
REALTOR®
(844)-333-8033
Questions? Contact today.
Interested in buying or selling a home similar to 1462 Merion Way #30a?
Seal Beach Similar Properties
Listing provided courtesy of Julio Ayora, Seven Gables Real Estate. Based on information from California Regional Multiple Listing Service, Inc. as of #Date#. This information is for your personal, non-commercial use and may not be used for any purpose other than to identify prospective properties you may be interested in purchasing. Display of MLS data is usually deemed reliable but is NOT guaranteed accurate by the MLS. Buyers are responsible for verifying the accuracy of all information and should investigate the data themselves or retain appropriate professionals. Information from sources other than the Listing Agent may have been included in the MLS data. Unless otherwise specified in writing, Broker/Agent has not and will not verify any information obtained from other sources. The Broker/Agent providing the information contained herein may or may not have been the Listing and/or Selling Agent.
